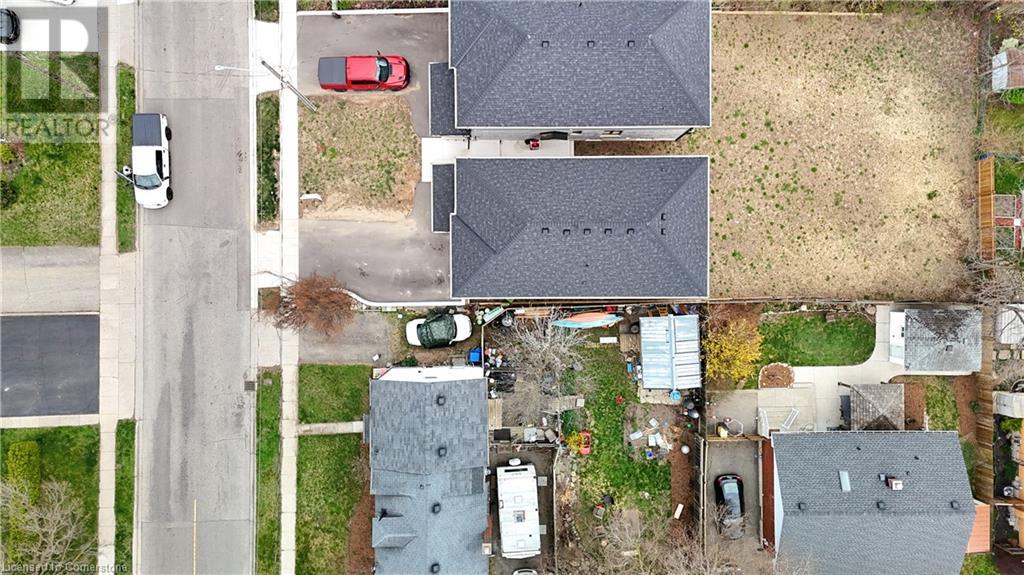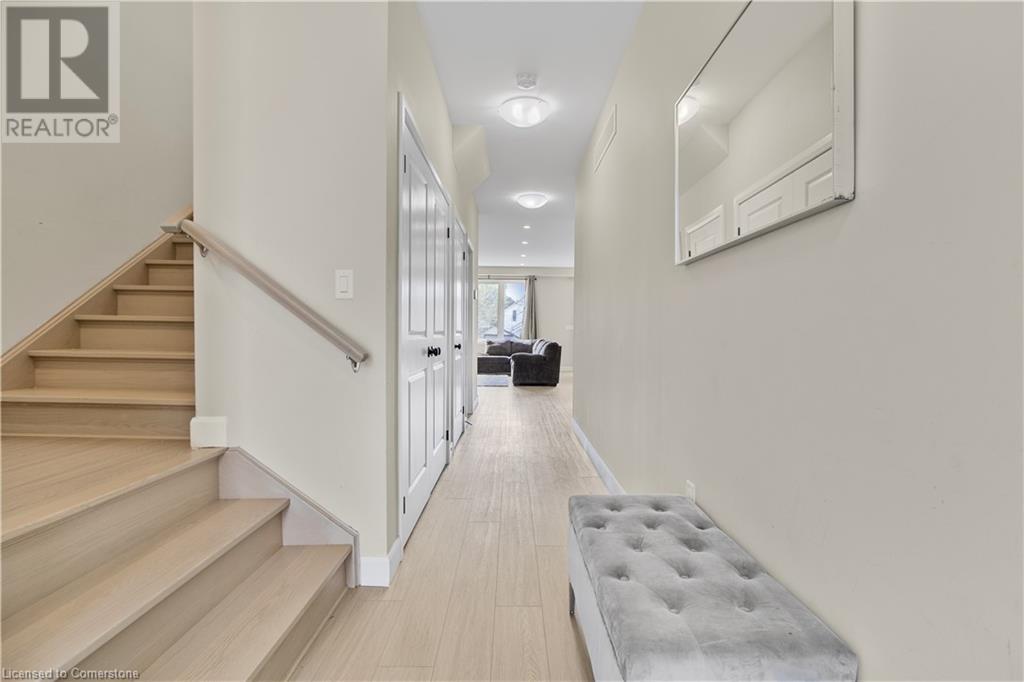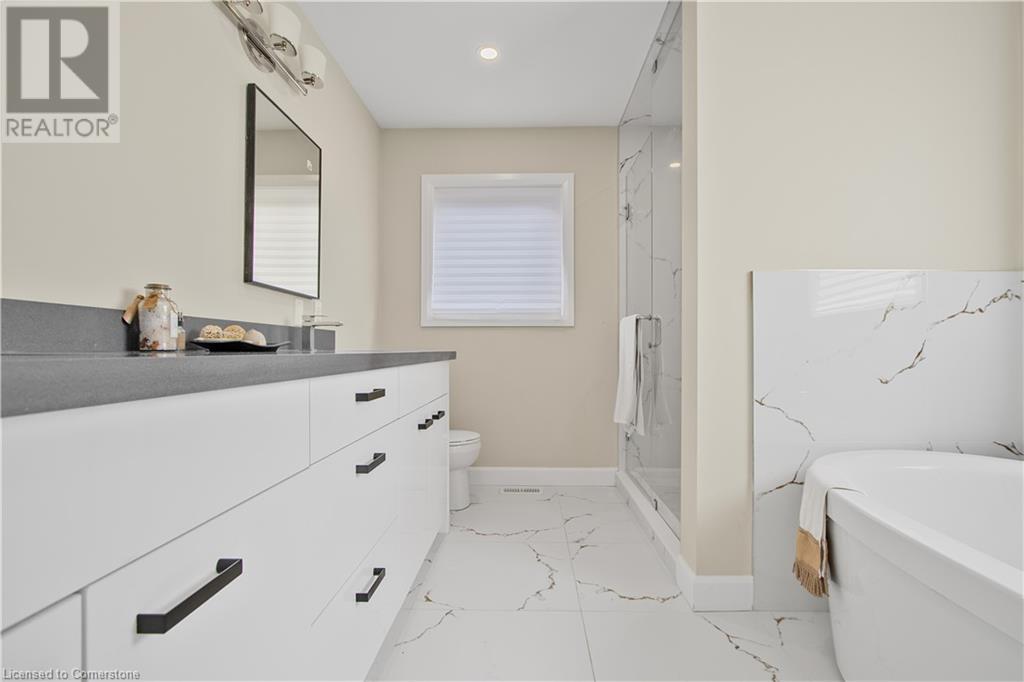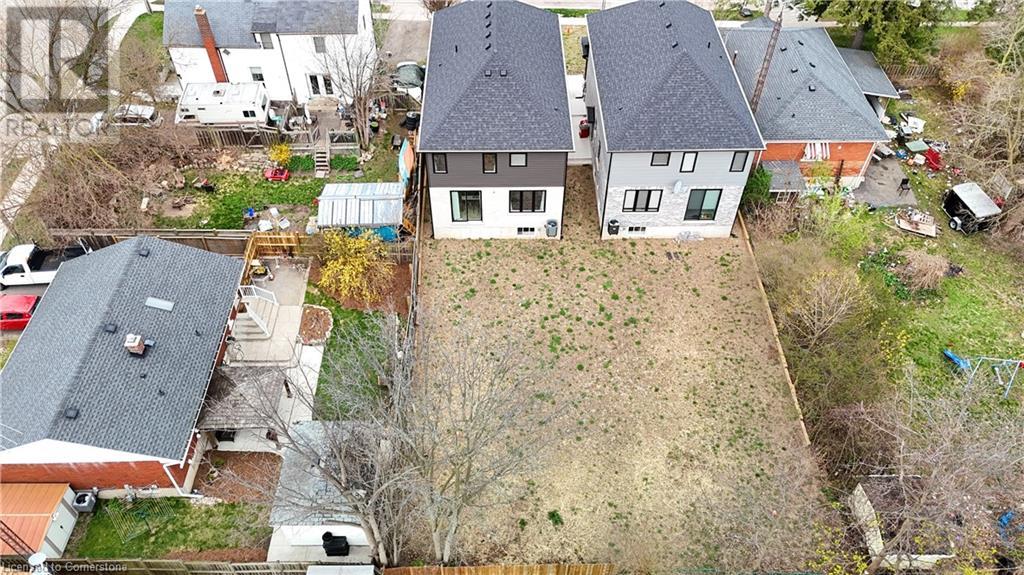$899,900
Stunning Custom-Built Home in a Family-Friendly Neighbourhood! This beautifully crafted 2-storey home offers over 2,100 sq ft of carpet-free living space with quality finishes throughout. Located on a spacious 33' x 140' lot, this property is just steps from schools, parks, and all amenities—perfect for growing families. The main floor features an open-concept layout with 9' ceilings, oversized windows, and dynamic lighting. The family room seamlessly connects to a modern kitchen complete with quartz countertops, stainless steel appliances, a breakfast bar, and a walk-in pantry. Walk out through sliding doors to a pool-sized backyard—ideal for entertaining and relaxing. Upstairs, enjoy tray ceilings, 4 generously sized bedrooms, including a luxurious primary suite with a freestanding tub and elegant ensuite.The fully finished lower level offers a separate 1-bedroom in-law suite with its own laundry—perfect for extended family or rental potential.Additional highlights include parking for 4 vehicles plus a garage, bright and airy interiors, and thoughtful design at every turn. This home is the perfect blend of style, function, and location—don’t miss your chance to view it! (id:59911)
Property Details
| MLS® Number | 40718955 |
| Property Type | Single Family |
| Neigbourhood | Galt |
| Amenities Near By | Airport, Hospital, Park, Place Of Worship, Public Transit, Schools, Shopping |
| Community Features | Community Centre |
| Equipment Type | None |
| Features | Conservation/green Belt, Automatic Garage Door Opener, In-law Suite |
| Parking Space Total | 3 |
| Rental Equipment Type | None |
Building
| Bathroom Total | 4 |
| Bedrooms Above Ground | 4 |
| Bedrooms Below Ground | 1 |
| Bedrooms Total | 5 |
| Appliances | Central Vacuum, Dishwasher, Dryer, Refrigerator, Stove, Washer, Hood Fan, Garage Door Opener |
| Architectural Style | 2 Level |
| Basement Development | Finished |
| Basement Type | Full (finished) |
| Constructed Date | 2024 |
| Construction Style Attachment | Detached |
| Cooling Type | Central Air Conditioning |
| Exterior Finish | Brick, Vinyl Siding |
| Fire Protection | Smoke Detectors |
| Foundation Type | Poured Concrete |
| Half Bath Total | 1 |
| Heating Fuel | Natural Gas |
| Heating Type | Forced Air |
| Stories Total | 2 |
| Size Interior | 2,100 Ft2 |
| Type | House |
| Utility Water | Municipal Water |
Parking
| Attached Garage |
Land
| Access Type | Highway Access, Highway Nearby |
| Acreage | No |
| Land Amenities | Airport, Hospital, Park, Place Of Worship, Public Transit, Schools, Shopping |
| Sewer | Municipal Sewage System |
| Size Frontage | 33 Ft |
| Size Total Text | Under 1/2 Acre |
| Zoning Description | R4 |
Interested in 46 Lowell Street N, Cambridge, Ontario N1R 5C9?

Kathy Marziano
Salesperson
(519) 740-7230
www.cambridgehomes4sale.ca/
1400 Bishop St. N, Suite B
Cambridge, Ontario N1R 6W8
(519) 740-3690
(519) 740-7230









































