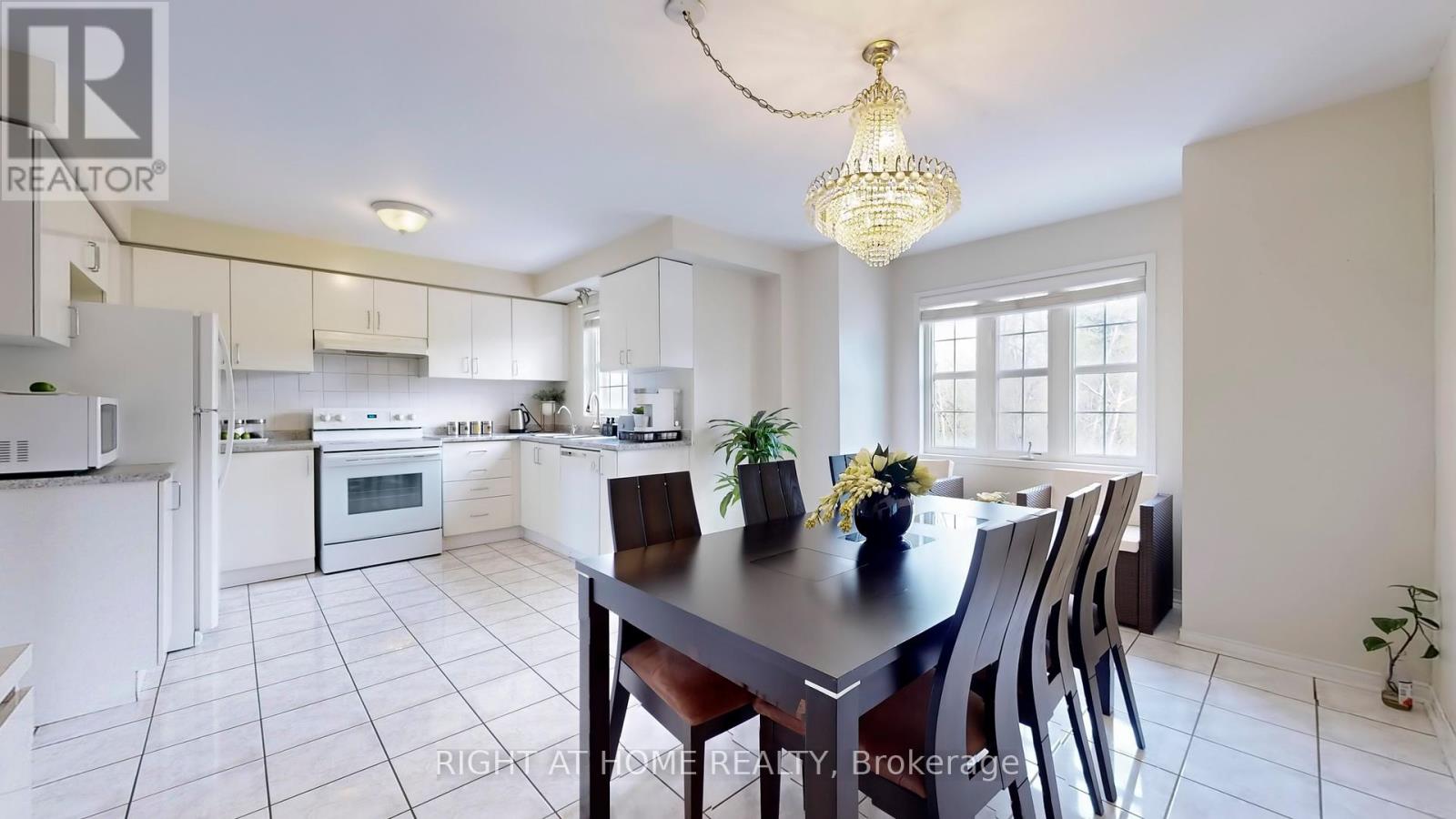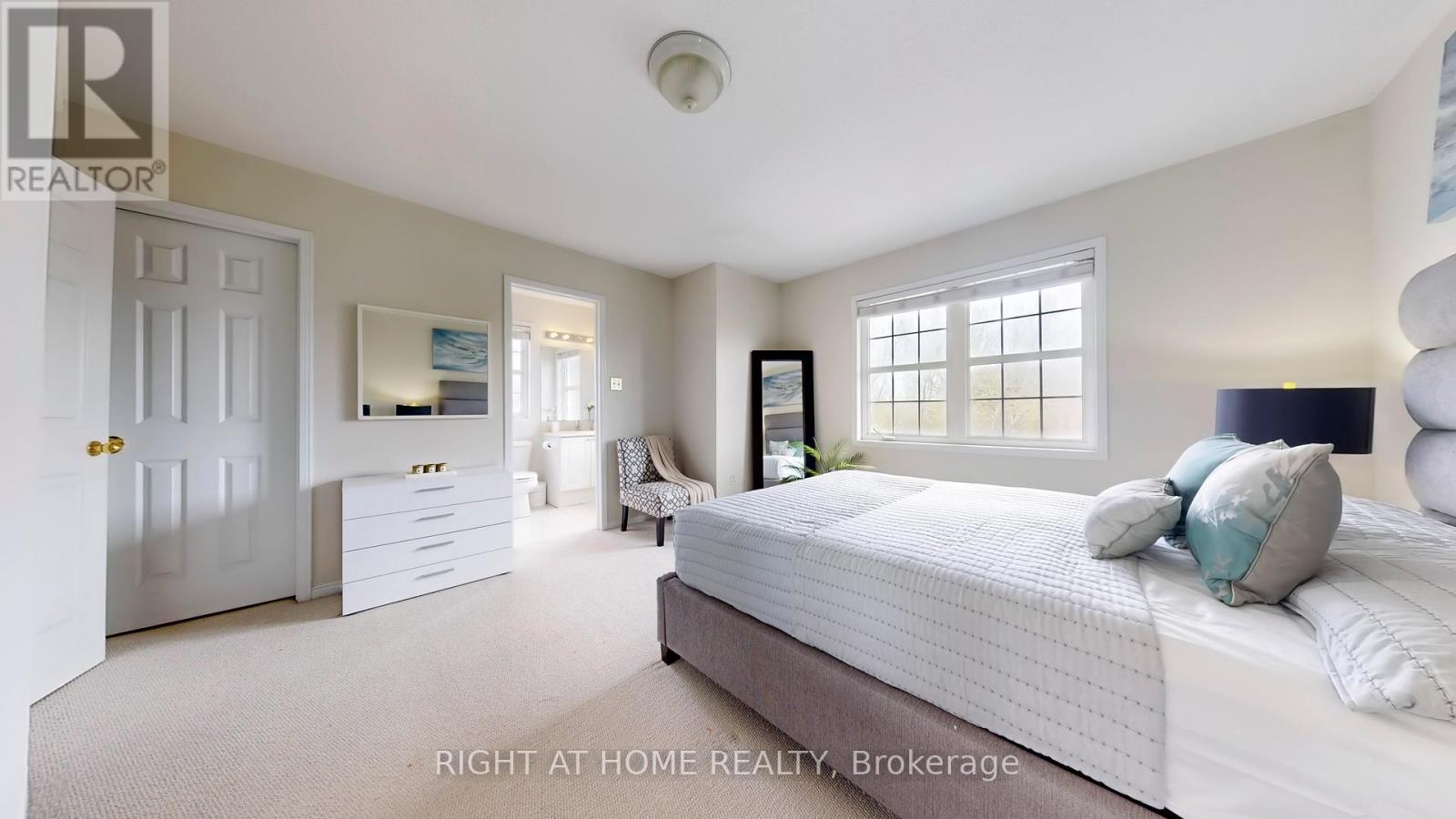$799,000Maintenance, Parcel of Tied Land
$152.53 Monthly
Maintenance, Parcel of Tied Land
$152.53 MonthlyA Beautiful, Sun-Filled 3+1 Bdrm , 3-Bath Townhome Overlooking a Lush Green Garden.This Home Is Located In A Very Desirable Neighbourhood Of Rouge! This Unique Corner Unit Has The Look And Feel Of A Detached Home! One Of The Largest Unit In The Complex! Nicely Laid Out With A Functional Floor Plan! Enjoy a Private Backyard with a Cozy Sitting Area On The Deck Overlooking A Beautiful Garden. Walk Out To A Detached Garage ! Large Spacious Kitchen With A Dining And A Sitting Area! Ground Floor Has A Large Bedroom Which is Perfect for A Family Room, In Law Suite Or For Additional Rental Income ($900-$1000 Potential Income). Separate Laundry Room.Conveniently Located Within Walking Distance to Transits, Parks and 2 Schools (Catholic and Public). Steps Away From Canadian Tire, Shops, Restaurants, Banks, And All Other Amenities! Quick And Easy Access From Highways And GO Stations! POTL Fee Of $152.53 Includes Landscaping & Snow Removal! Furnace, A/C and Tankless Water Heater - 2 years Old and Every year the Rental On All Equipment is FREE For 5 Months , That Includes maintenance (Current Owner is Getting This Deal From Enercare). Status Certificate Available Upon Request. (id:59911)
Property Details
| MLS® Number | E12132603 |
| Property Type | Single Family |
| Neigbourhood | Scarborough |
| Community Name | Rouge E11 |
| Parking Space Total | 2 |
Building
| Bathroom Total | 3 |
| Bedrooms Above Ground | 3 |
| Bedrooms Below Ground | 1 |
| Bedrooms Total | 4 |
| Appliances | Blinds, Dishwasher, Dryer, Freezer, Stove, Washer, Refrigerator |
| Construction Style Attachment | Attached |
| Cooling Type | Central Air Conditioning |
| Exterior Finish | Brick |
| Flooring Type | Carpeted, Hardwood, Ceramic |
| Foundation Type | Block |
| Heating Fuel | Natural Gas |
| Heating Type | Forced Air |
| Stories Total | 3 |
| Size Interior | 1,500 - 2,000 Ft2 |
| Type | Row / Townhouse |
| Utility Water | Municipal Water |
Parking
| Detached Garage | |
| Garage |
Land
| Acreage | No |
| Sewer | Sanitary Sewer |
| Size Depth | 84 Ft ,3 In |
| Size Frontage | 14 Ft ,4 In |
| Size Irregular | 14.4 X 84.3 Ft |
| Size Total Text | 14.4 X 84.3 Ft |
Interested in 46 Huxtable Lane, Toronto, Ontario M1B 0A3?
Parveen Luna Sayela
Salesperson
1396 Don Mills Rd Unit B-121
Toronto, Ontario M3B 0A7
(416) 391-3232
(416) 391-0319
www.rightathomerealty.com/

























