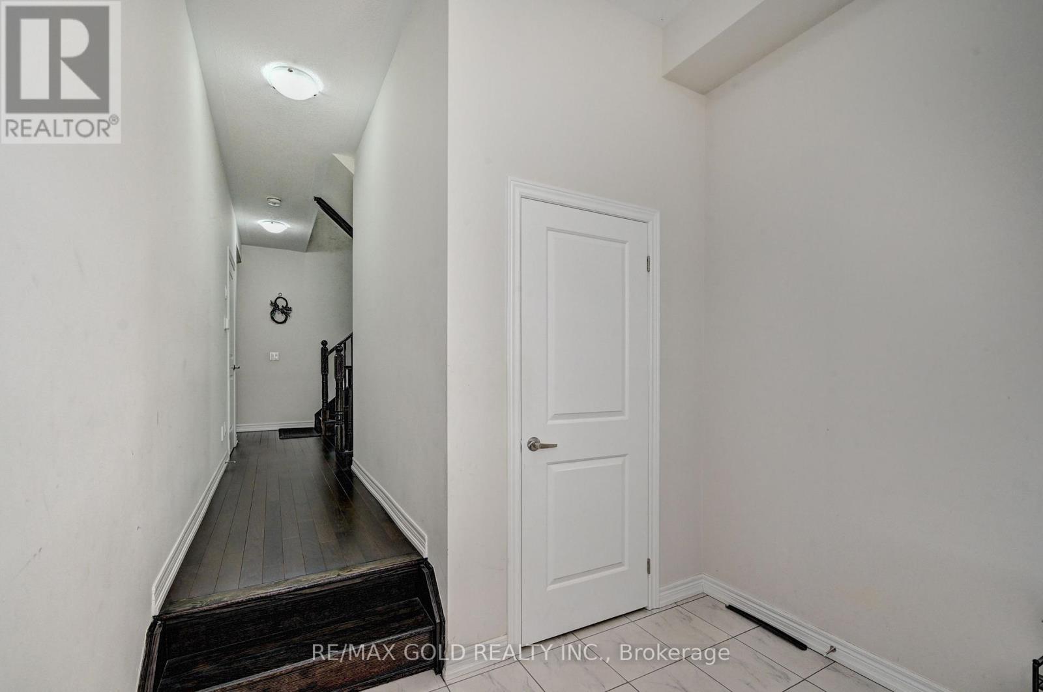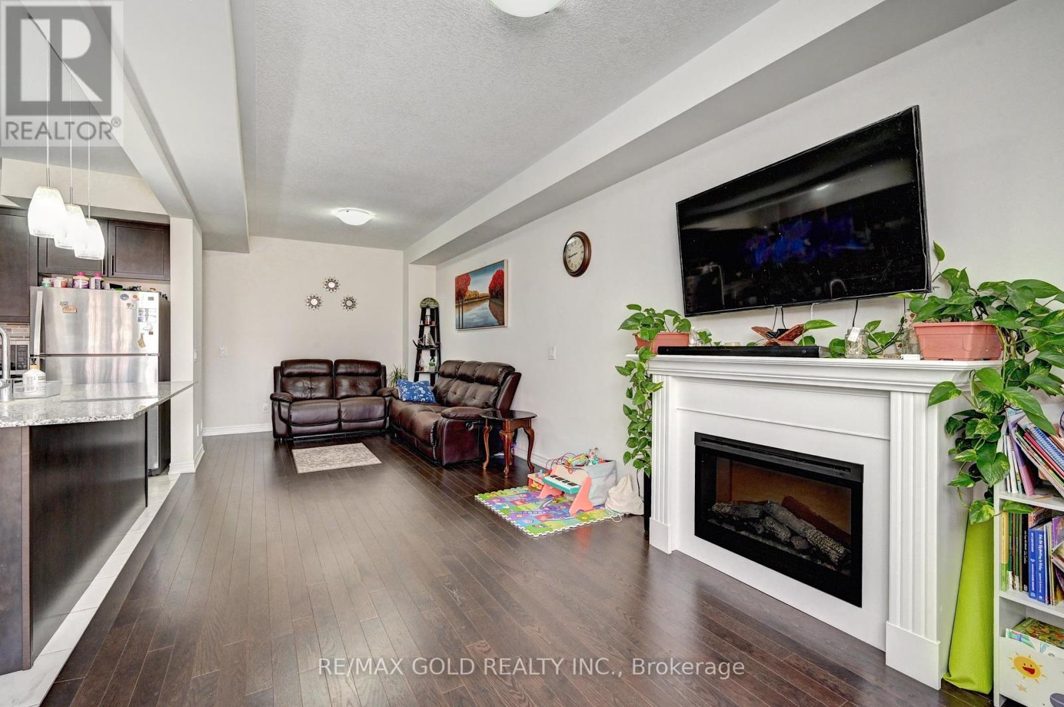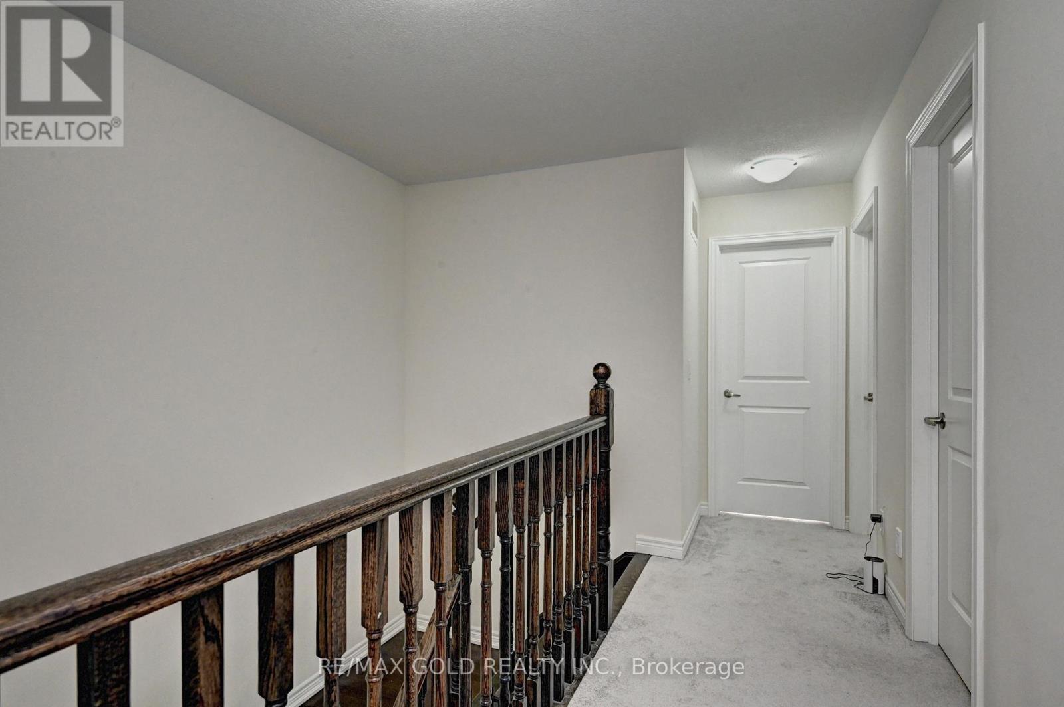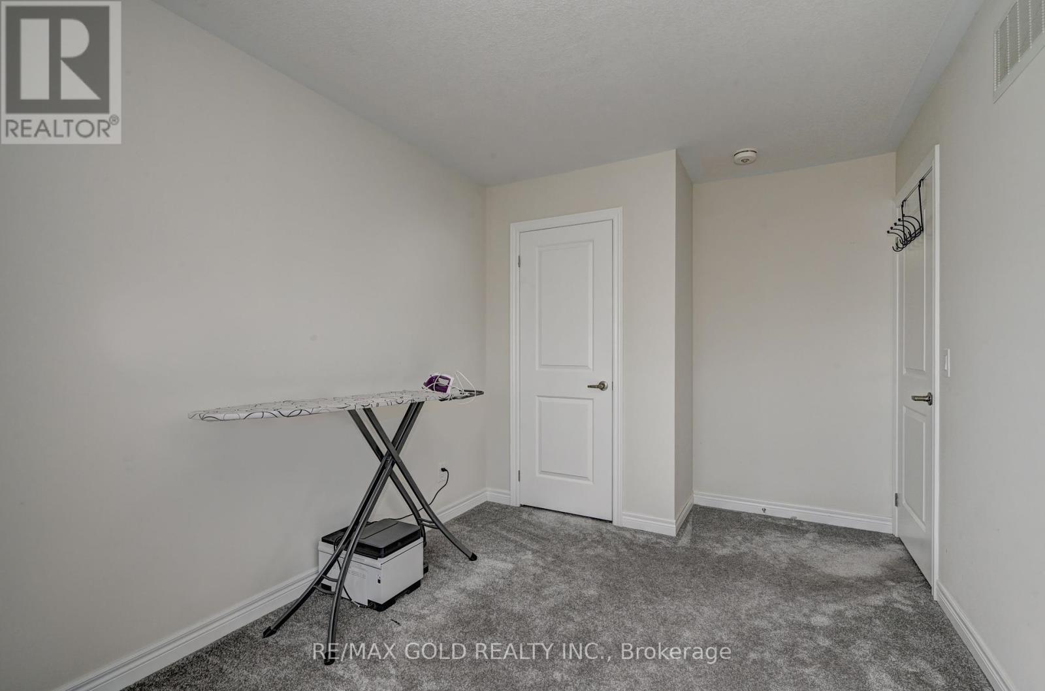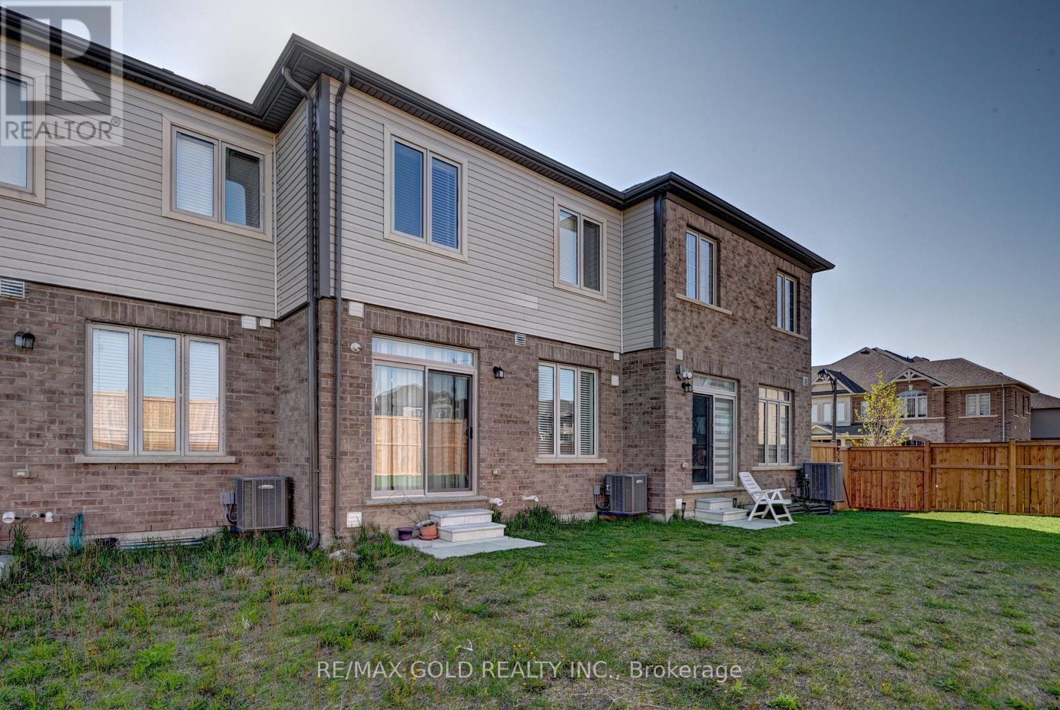$2,850 Monthly
Apprx. 2272 Square Ft Living Space @@ 9 Ft Ceiling, 3 Bed/4 Bath With Finished Basement@ Upgraded Townhouse In Most Desired New Community Of Huron. The Bright Living Room Leads. Great Room With Fireplace & W/O To Patio. Amazing Kitchen W/Quartz Island, S/S Appliances/Tall Cabinets, Back Splash Main Floor & Basement. Convenient 2nd Floor Laundry. Right Opposite Newly Coming Up Large Park And Rec Center, Loads Of Storage Space In Basement (id:59911)
Property Details
| MLS® Number | X12160342 |
| Property Type | Single Family |
| Neigbourhood | Huron South |
| Parking Space Total | 3 |
Building
| Bathroom Total | 4 |
| Bedrooms Above Ground | 3 |
| Bedrooms Total | 3 |
| Appliances | Dishwasher, Dryer, Stove, Washer, Window Coverings, Refrigerator |
| Basement Development | Finished |
| Basement Type | N/a (finished) |
| Construction Style Attachment | Attached |
| Cooling Type | Central Air Conditioning |
| Exterior Finish | Brick |
| Fireplace Present | Yes |
| Half Bath Total | 1 |
| Heating Fuel | Natural Gas |
| Heating Type | Forced Air |
| Stories Total | 2 |
| Size Interior | 1,500 - 2,000 Ft2 |
| Type | Row / Townhouse |
| Utility Water | Municipal Water |
Parking
| Garage |
Land
| Acreage | No |
| Sewer | Sanitary Sewer |
Interested in 46 Grassbourne Avenue, Kitchener, Ontario N2R 0R2?

Peter Bhandari
Broker
www.peterbhandari.com/
www.facebook.com/peterbsold
twitter.com/peterbsold
www.linkedin.com/in/peterbsold/
2720 North Park Drive #201
Brampton, Ontario L6S 0E9
(905) 456-1010
(905) 673-8900




