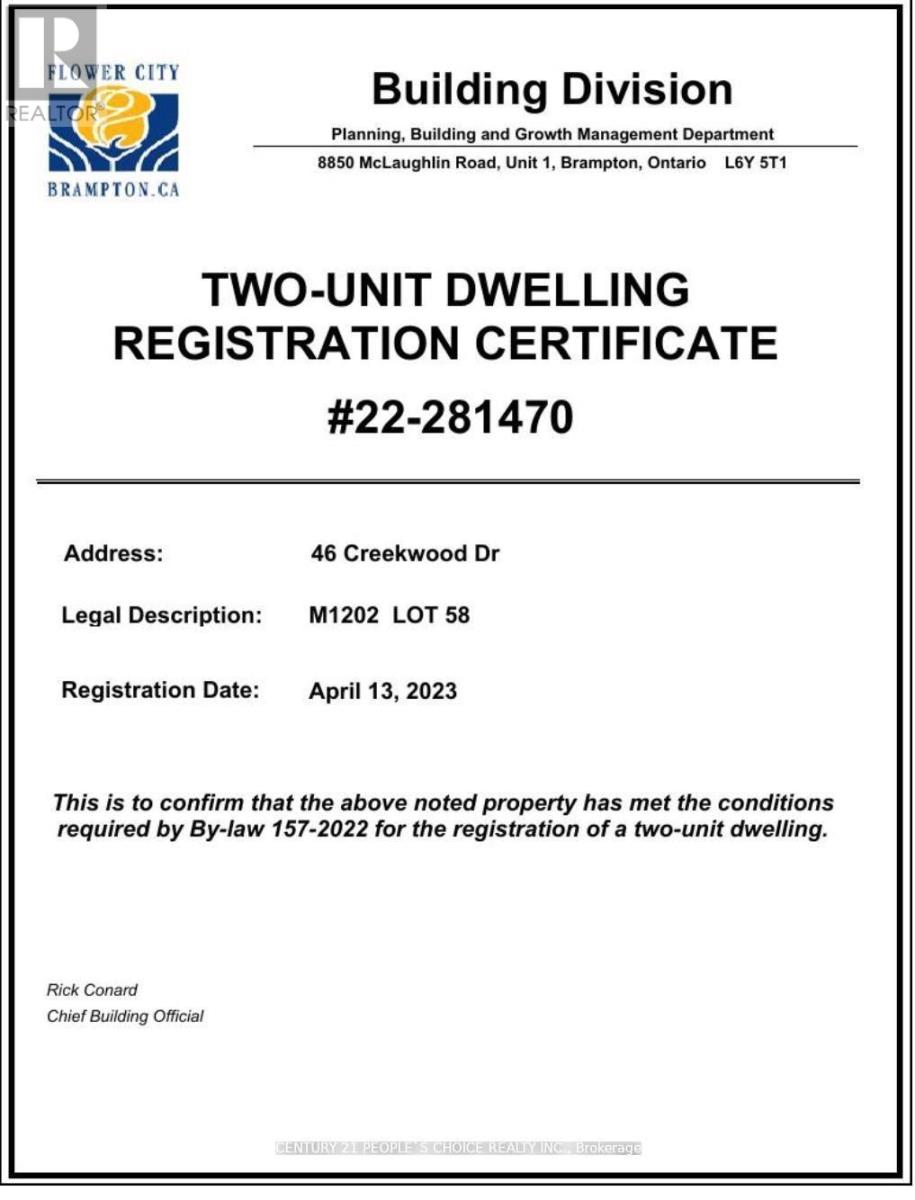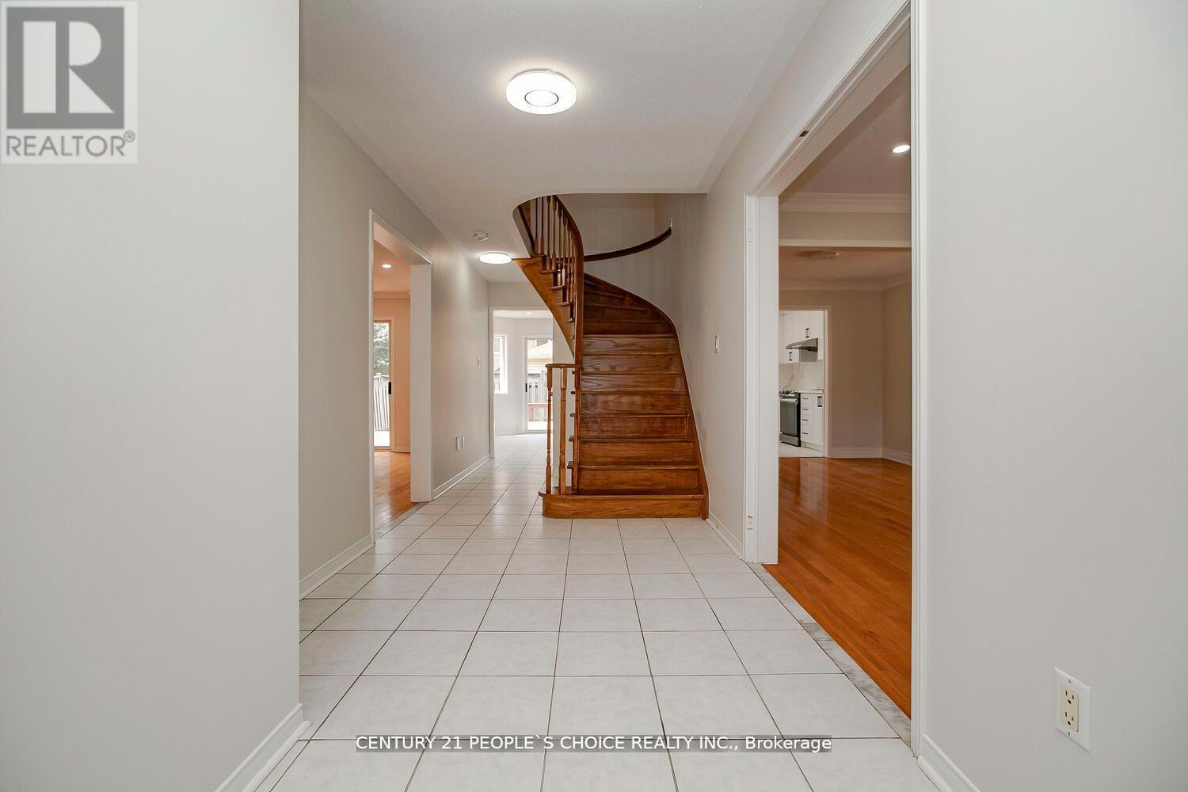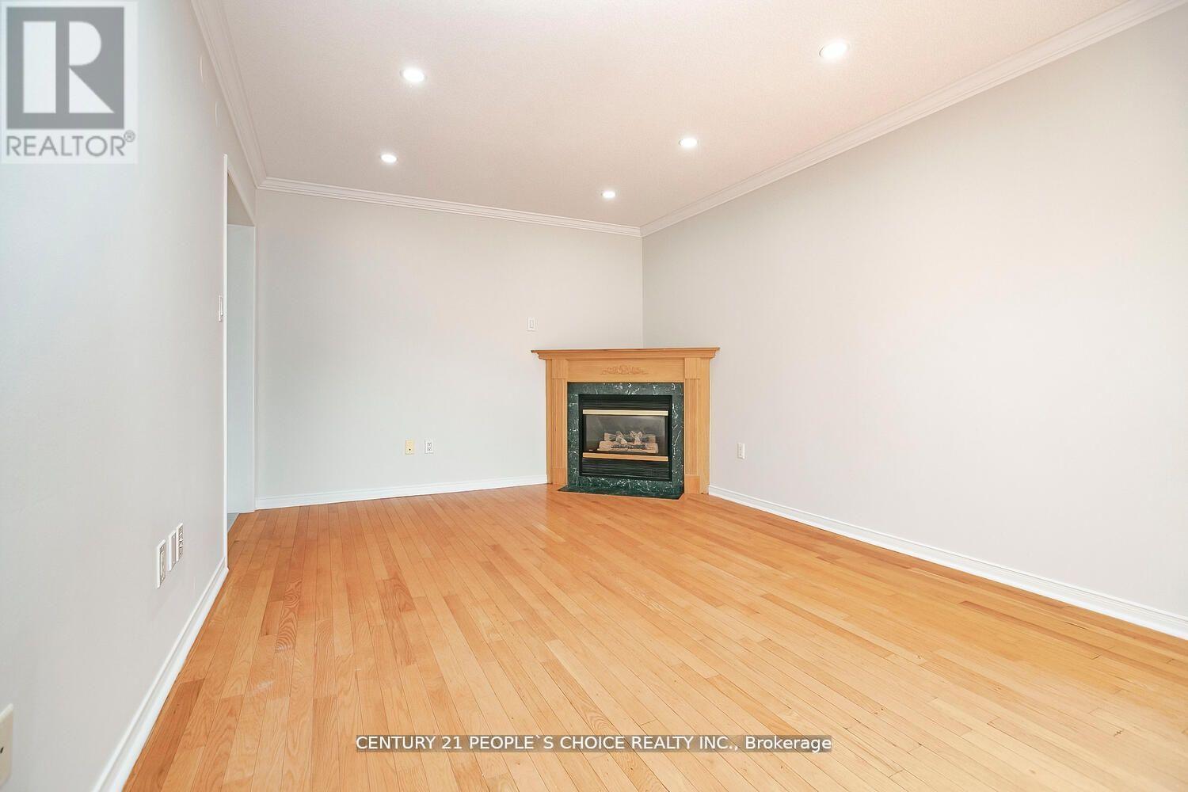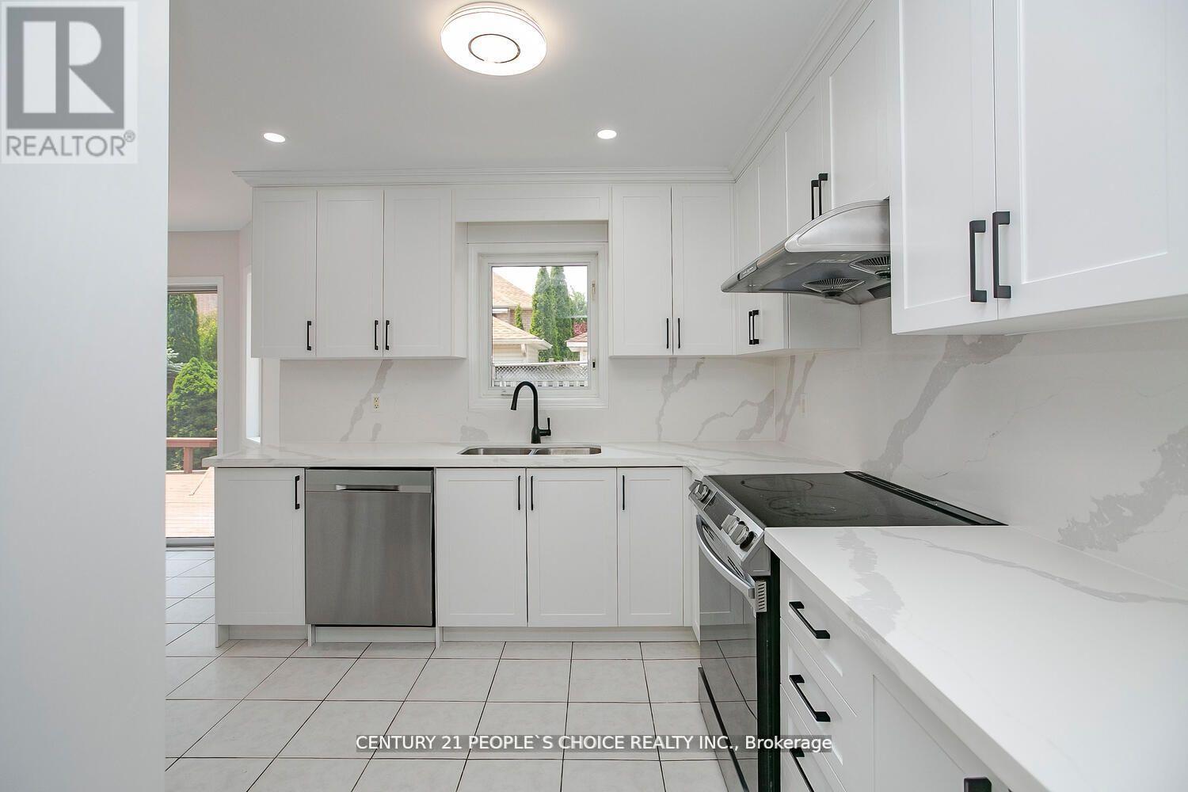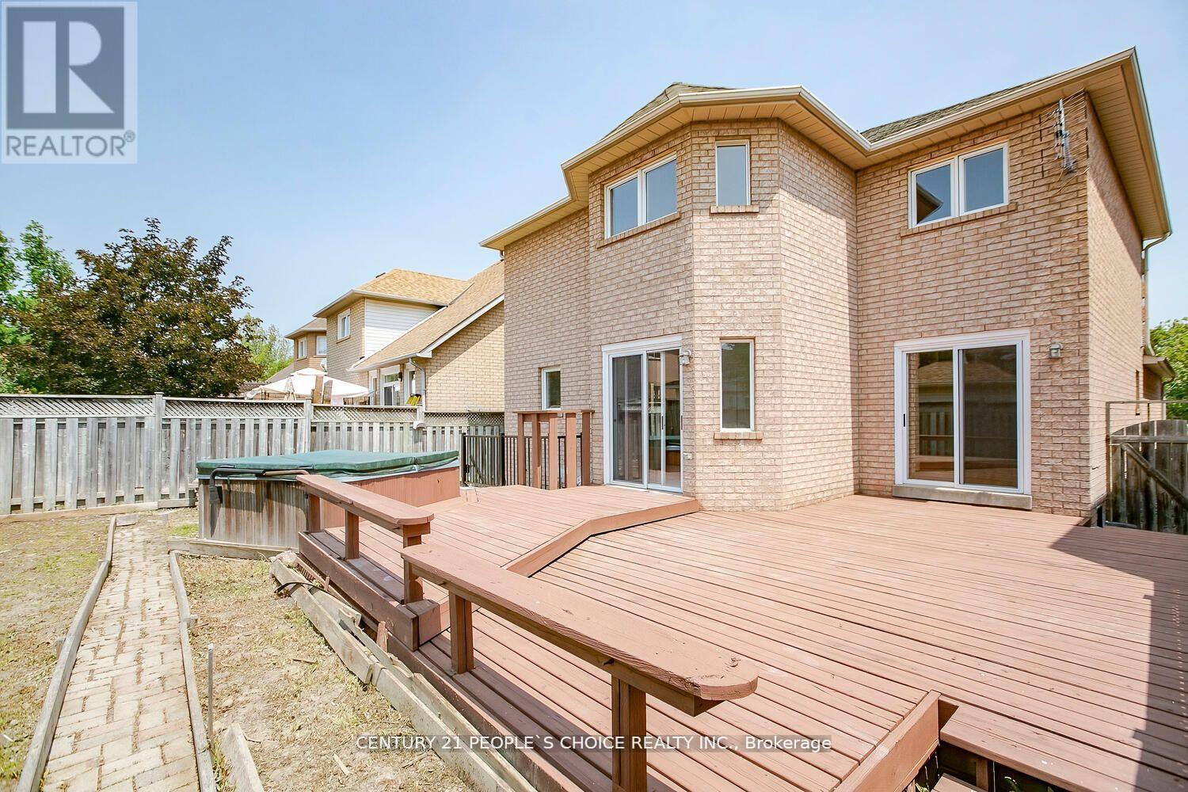$1,279,900
(( LEGAL BASEMENT APARTMENT ))Spend thousands on upgrades ,Detached Fully Upgraded 4Bedrooms + 2Bedrooms New Legal Basement Apartment ( 2023 )With Separate Entrance ( Registred 2nd Dwelling unit )Open Concept Kitchen Combined With Breakfast & W/O To Big 2 Tier Deck ,Recent Upgrades new Kitchen with Quartz's Counter & Backsplash ( 2023 )& S/S Appliances,Basement ( 2023) Ac ( 2022) Pot Lights & Light Fixtures ( 2023) , Laminate ( 2023 ), Upper bathroom ( 2023),Sep Living /Dining/Family With Hardwood Floor, Pot Lights, Fireplace & Circular Oak Staircase, Master With Laminate floor , W/I Closet & 5-Pc Ensuite, Beautifully Landscaped Front & Big Back Yard With Big 2 Tier Deck,Full Entertainment For Family, Love To See This Beauty,Double Driveway Can Easily Fits 4 Cars & 2 In Garage ( Total 6 Car Parkings), New 2 B/R Basement Apartment With Sep Entrance ( Registred 2nd Dwelling, 2023 )Rented Out For Extra Income, Sep Laundry For Upstair & For Basement , Basement Bed/Rms, Living Room , Hallway With Laminate Floor,Pot Lights, Big Windows Full Glass Door all 2023. (id:54662)
Property Details
| MLS® Number | W11971829 |
| Property Type | Single Family |
| Neigbourhood | Snelgrove |
| Community Name | Snelgrove |
| Amenities Near By | Park, Public Transit, Schools |
| Parking Space Total | 6 |
| View Type | View |
Building
| Bathroom Total | 4 |
| Bedrooms Above Ground | 4 |
| Bedrooms Below Ground | 2 |
| Bedrooms Total | 6 |
| Appliances | Blinds, Dishwasher, Dryer, Refrigerator, Stove, Washer |
| Basement Features | Apartment In Basement, Separate Entrance |
| Basement Type | N/a |
| Construction Style Attachment | Detached |
| Cooling Type | Central Air Conditioning |
| Exterior Finish | Brick |
| Fireplace Present | Yes |
| Flooring Type | Laminate, Hardwood, Ceramic |
| Half Bath Total | 1 |
| Heating Fuel | Natural Gas |
| Heating Type | Forced Air |
| Stories Total | 2 |
| Type | House |
| Utility Water | Municipal Water |
Parking
| Detached Garage | |
| Garage |
Land
| Acreage | No |
| Fence Type | Fenced Yard |
| Land Amenities | Park, Public Transit, Schools |
| Sewer | Sanitary Sewer |
| Size Depth | 105 Ft |
| Size Frontage | 40 Ft |
| Size Irregular | 40 X 105 Ft ; Legal Basement Apartment (2nd Dwelling) |
| Size Total Text | 40 X 105 Ft ; Legal Basement Apartment (2nd Dwelling) |
| Zoning Description | Legal Basement Apartment( 2nd Dewelling) |
Interested in 46 Creekwood Drive, Brampton, Ontario L7A 1J3?

Jaswinder Dayal
Broker
(416) 845-6683
jaswinderdayal.com/
linkedin.com/in/jaswinder-dayal-902a80158
1780 Albion Road Unit 2 & 3
Toronto, Ontario M9V 1C1
(416) 742-8000
(416) 742-8001

