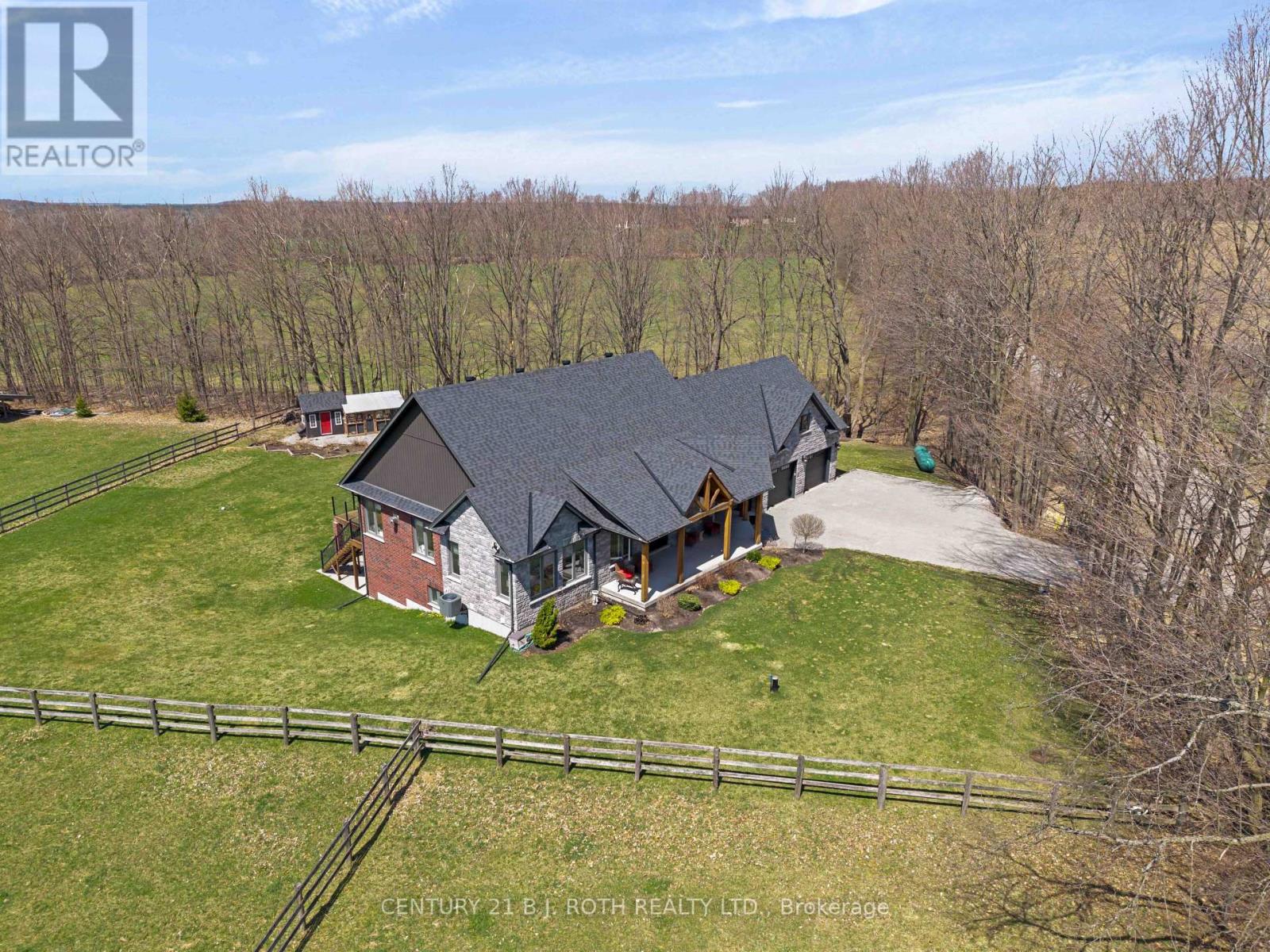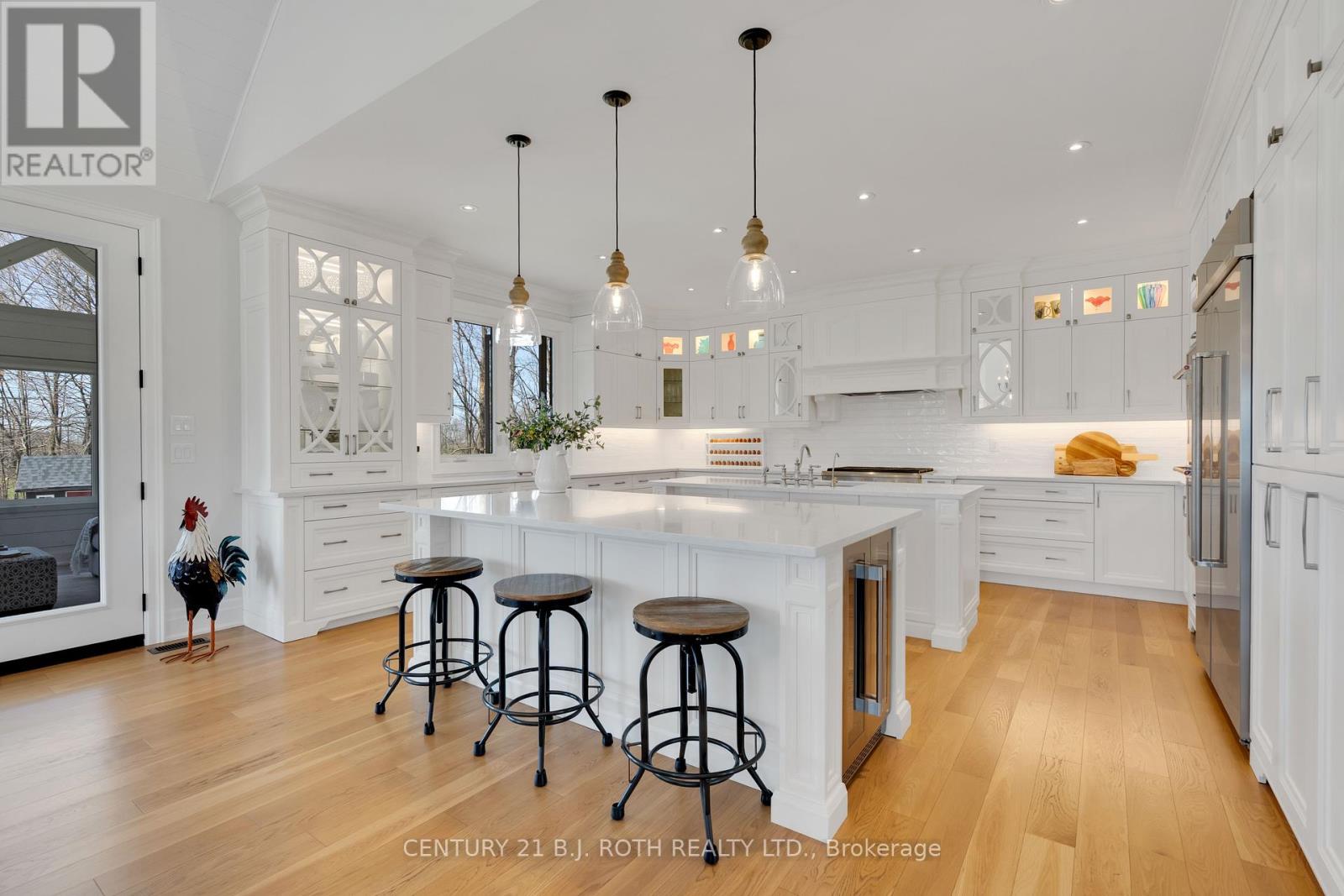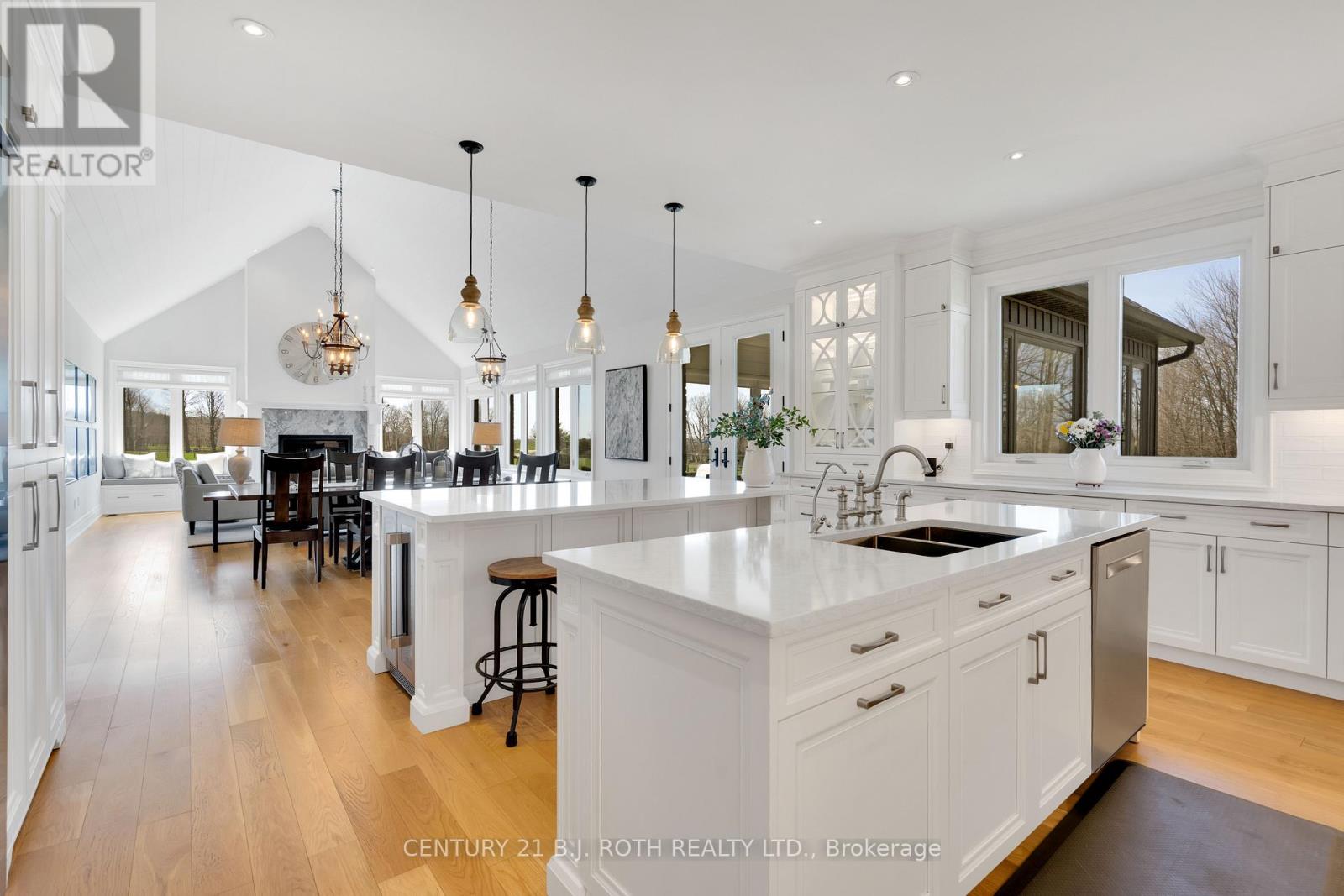$1,630,000
Some homes are built-this one was dreamed into existence. As soon as you drive up, you will begin to feel it. Nestled on a tranquil country acreage, yet 15 minutes from Barrie, this custom-built estate is a rare symphony of craftsmanship, grandeur, and soul-soothing privacy. From the hand-selected white oak floors to the soaring 16-foot cathedral ceilings, every inch whispers intention, a love letter to those who demand more than just a house. Sunlight cascades through oversized windows, illuminating an open-concept layout designed for both stylish entertaining and quiet moments. A 52" marble-clad fireplace, flanked by custom built-ins where fireside evenings become tradition. The Chefs Kitchen is a masterpiece: dual islands, double ovens, and a gas cooktop await culinary artistry, while the ceramic-tiled backsplash glows under pot lighting. The Primary Suite is a private oasis with dual walk-in closets (one custom built) and a spa ensuite featuring heated marble floors, a freestanding tub, and a walk-in glass shower, your personal retreat. The 3 Season Muskoka Room: Fully insulated for year-round serenity, where morning coffee tastes sweeter amid birdsongs. The Entertainers Basement: Two generous bedrooms, a marble-appointed bathroom, and a stone-fireplace lounge with walkout access, ideal for guests or a growing family. Mudroom with a custom dog shower (because even furry family deserve indulgence). A 30x30 insulated garage with premium finishes and 10 foot doors, heated bathroom floors, Hunter Douglas window coverings, and 8-inch trim detailing, no detail was left to chance. Step onto the 16x16 glass-railed deck, where sunset dinners feel like a permanent vacation. Over an acre of peaceful land offers room to breathe, yet Highway 400 is just 5 minutes away, seclusion without sacrifice. This home is for those who refuse to compromise, who understand that true luxury lives in the details. A home this extraordinary deserves an owner who recognizes its magic. (id:59911)
Property Details
| MLS® Number | S12117205 |
| Property Type | Single Family |
| Community Name | Rural Oro-Medonte |
| Equipment Type | Water Heater, Propane Tank |
| Features | Wooded Area |
| Parking Space Total | 8 |
| Rental Equipment Type | Water Heater, Propane Tank |
| Structure | Porch, Deck |
| View Type | View |
Building
| Bathroom Total | 3 |
| Bedrooms Above Ground | 1 |
| Bedrooms Below Ground | 2 |
| Bedrooms Total | 3 |
| Age | 6 To 15 Years |
| Amenities | Fireplace(s) |
| Appliances | Oven - Built-in, Water Purifier, Water Softener, Dishwasher, Dryer, Oven, Hood Fan, Stove, Washer, Window Coverings, Refrigerator |
| Architectural Style | Bungalow |
| Basement Development | Finished |
| Basement Features | Walk Out |
| Basement Type | N/a (finished) |
| Construction Style Attachment | Detached |
| Cooling Type | Central Air Conditioning, Air Exchanger |
| Exterior Finish | Brick, Stone |
| Fireplace Present | Yes |
| Fireplace Total | 2 |
| Flooring Type | Hardwood |
| Foundation Type | Poured Concrete |
| Half Bath Total | 1 |
| Heating Fuel | Propane |
| Heating Type | Forced Air |
| Stories Total | 1 |
| Size Interior | 2,000 - 2,500 Ft2 |
| Type | House |
| Utility Water | Drilled Well |
Parking
| Attached Garage | |
| Garage |
Land
| Acreage | No |
| Landscape Features | Landscaped |
| Sewer | Septic System |
| Size Depth | 200 Ft |
| Size Frontage | 180 Ft |
| Size Irregular | 180 X 200 Ft |
| Size Total Text | 180 X 200 Ft |
| Zoning Description | Ru |
Interested in 4580 2 Line N, Oro-Medonte, Ontario L0L 1V0?
David Jon Weeks
Salesperson
355 Bayfield Street, Unit 5, 106299 & 100088
Barrie, Ontario L4M 3C3
(705) 721-9111
(705) 721-9182
bjrothrealty.c21.ca/
Colton Weeks
Salesperson
300 Lakeshore Drive #100, 100150
Barrie, Ontario L4N 0B4
(705) 737-3664
bjrothrealty.c21.ca/
Danielle Weeks
Salesperson
300 Lakeshore Drive #100, 100150
Barrie, Ontario L4N 0B4
(705) 737-3664
bjrothrealty.c21.ca/










































