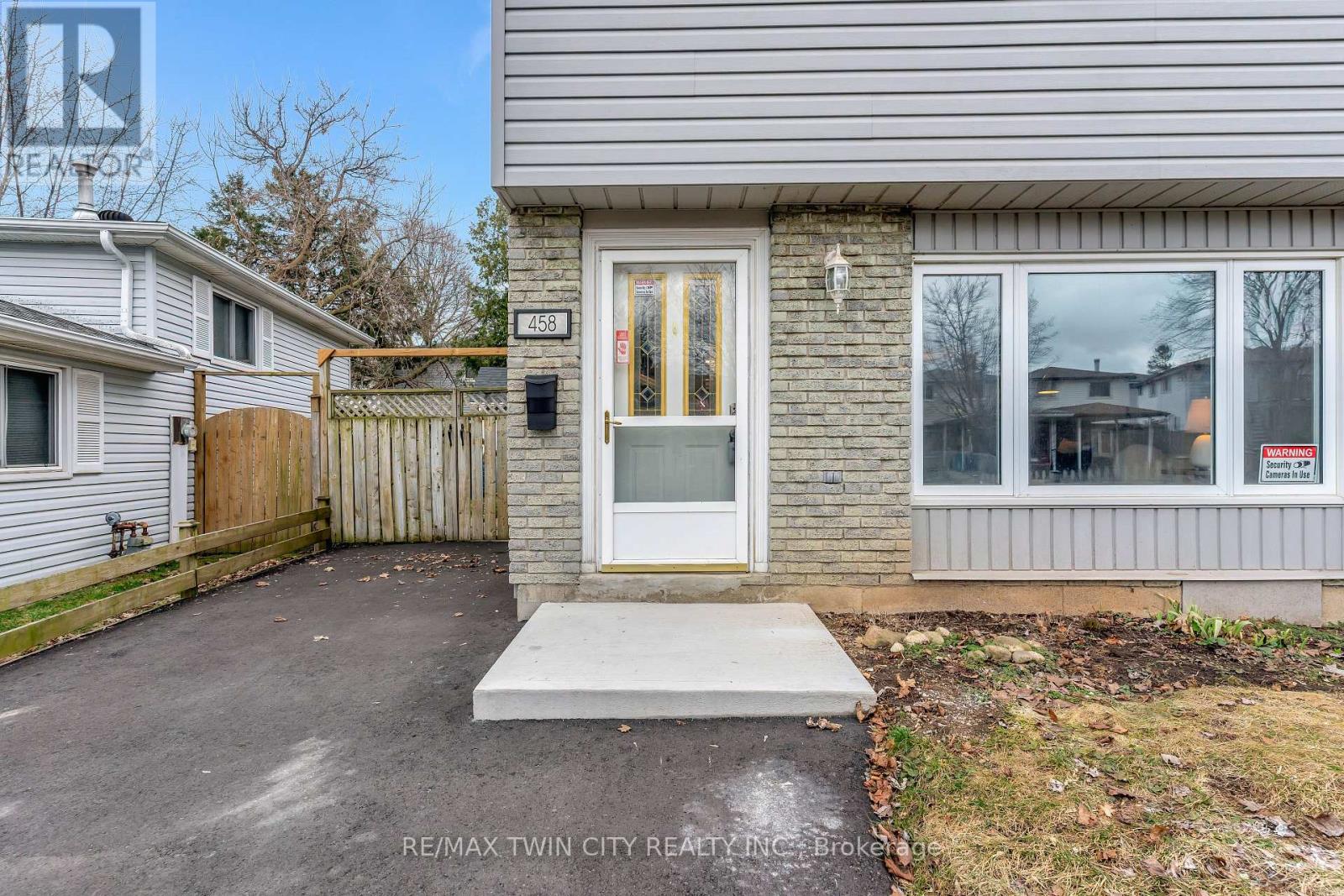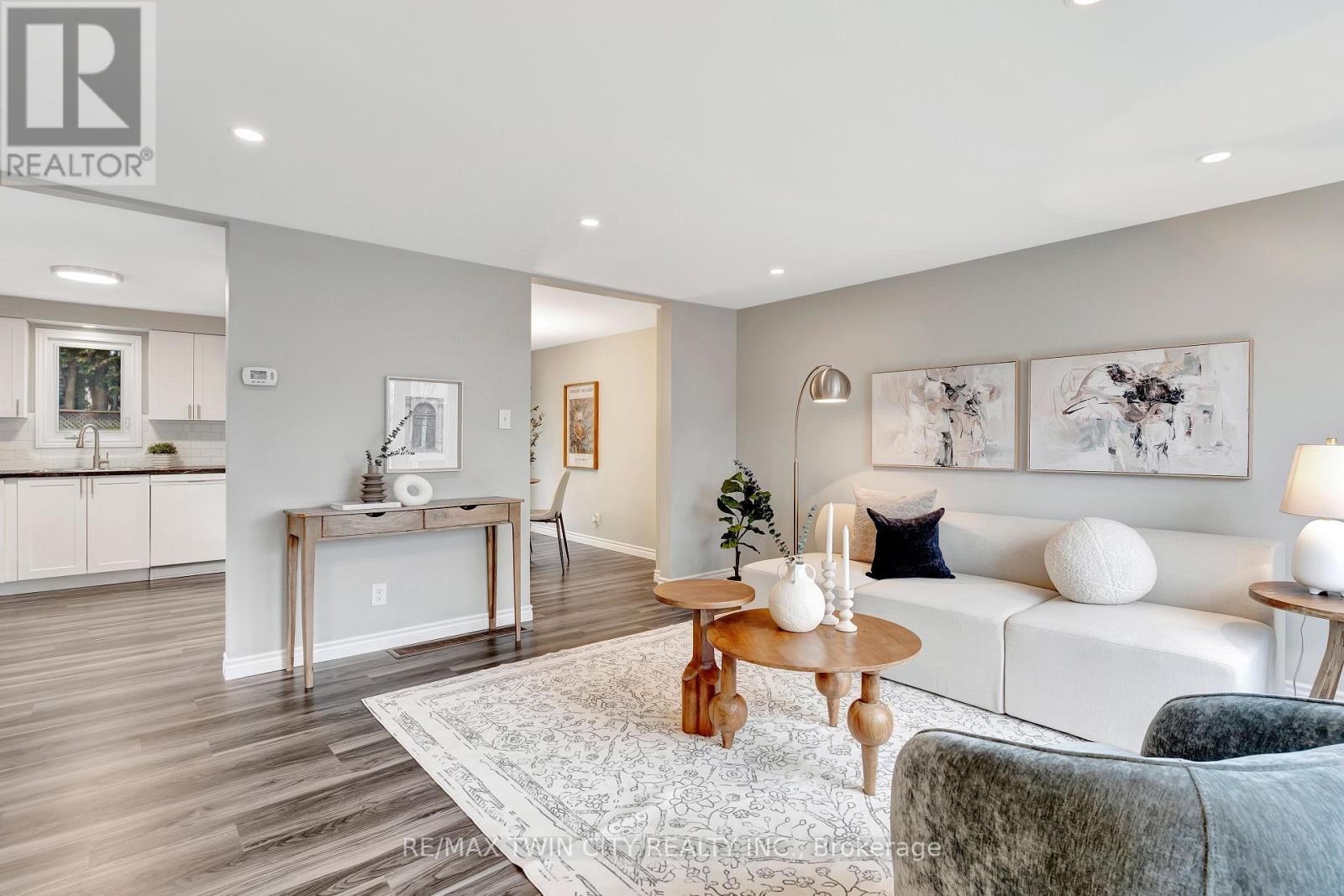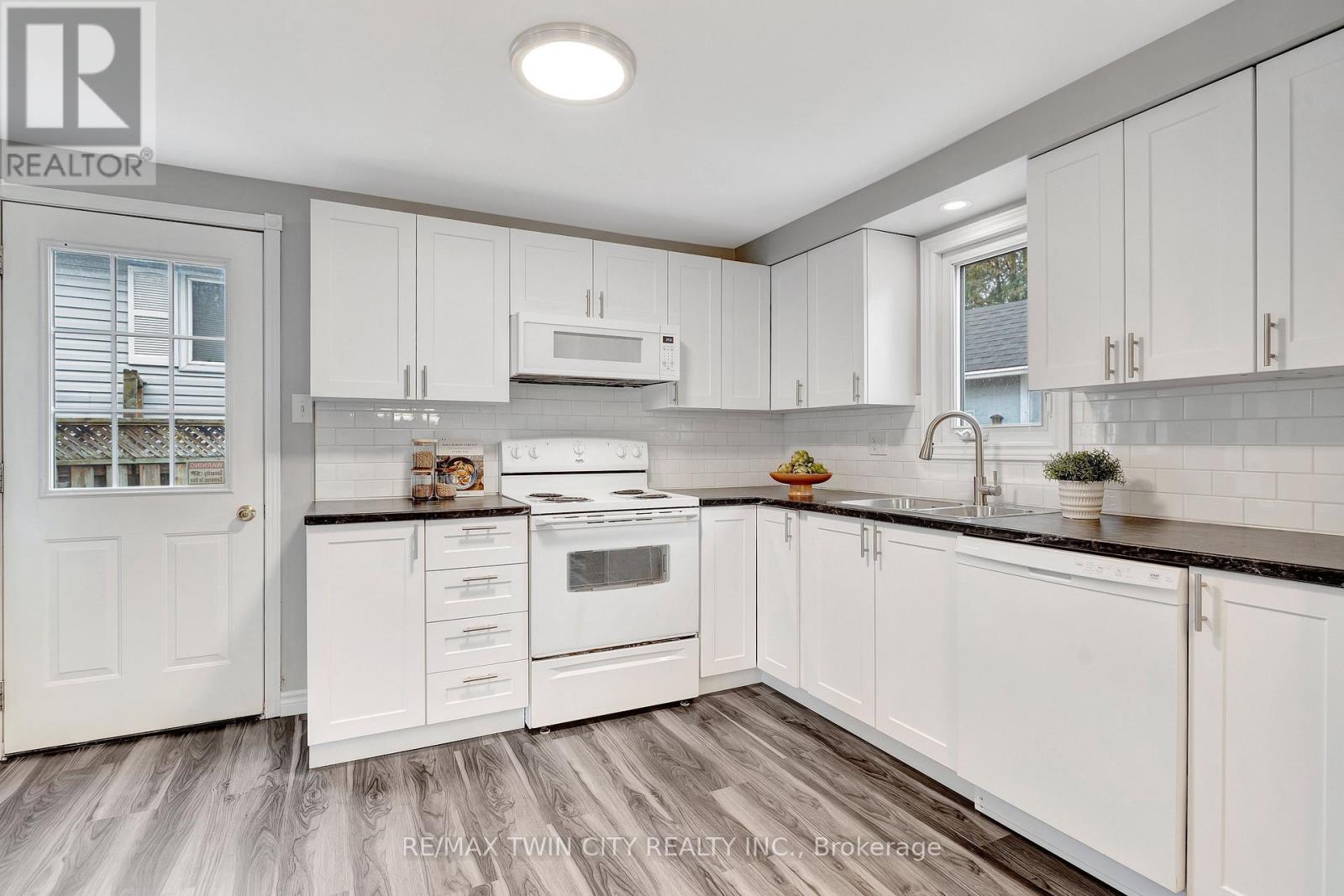$550,000
This charming and affordable detached home is the perfect opportunity to get into the market without compromising on space or style. With 3 bedrooms, 2 bathrooms, parking for 3 vehicles AND a fully fenced backyard, it offers everything a first-time buyer or growing family could need. Step inside and be impressed by the fully renovated main and second floor- featuring neutral, modern finishes that create a bright and welcoming atmosphere. The open concept living room leads into the kitchen and dining area. The stylish white kitchen features shaker-style cabinets, a low-profile microwave, subway tile backsplash, and all appliances including a dishwasher. The dining area offers a walkout to the deck and fully fenced backyard perfect for summer BBQs and entertaining. Not to mention-the side entrance offers excellent potential for an in-law suite or separate living space, and the finished basement adds even more flexibility with a wet bar, a great rec room space, and laundry. Updates include a new asphalt driveway (Fall of 2024- with parking for three vehicles), freshly renovated kitchen, bathroom, flooring, staircase, trim & paint. Whether you're a first-time buyer, investor, or just looking for a low-maintenance lifestyle in a Cambridge detached home with nothing to do but unpack and move in this home is a true gem! (id:54662)
Property Details
| MLS® Number | X12040831 |
| Property Type | Single Family |
| Amenities Near By | Hospital, Schools, Public Transit |
| Equipment Type | Water Heater |
| Features | Irregular Lot Size, Conservation/green Belt, Dry, Level, Carpet Free |
| Parking Space Total | 3 |
| Rental Equipment Type | Water Heater |
| Structure | Deck, Shed |
Building
| Bathroom Total | 2 |
| Bedrooms Above Ground | 3 |
| Bedrooms Total | 3 |
| Age | 51 To 99 Years |
| Appliances | Water Heater, Dishwasher, Dryer, Microwave, Stove, Washer, Refrigerator |
| Basement Development | Finished |
| Basement Type | Full (finished) |
| Construction Style Attachment | Detached |
| Cooling Type | Central Air Conditioning |
| Exterior Finish | Vinyl Siding, Brick |
| Fire Protection | Smoke Detectors |
| Foundation Type | Poured Concrete |
| Half Bath Total | 1 |
| Heating Fuel | Natural Gas |
| Heating Type | Forced Air |
| Stories Total | 2 |
| Size Interior | 700 - 1,100 Ft2 |
| Type | House |
| Utility Water | Municipal Water |
Parking
| No Garage |
Land
| Acreage | No |
| Fence Type | Fenced Yard |
| Land Amenities | Hospital, Schools, Public Transit |
| Sewer | Sanitary Sewer |
| Size Depth | 86 Ft |
| Size Frontage | 24 Ft |
| Size Irregular | 24 X 86 Ft ; 24 X 86 X 39 X 85 |
| Size Total Text | 24 X 86 Ft ; 24 X 86 X 39 X 85|under 1/2 Acre |
| Zoning Description | Rs1 |
Utilities
| Cable | Installed |
| Sewer | Installed |
Interested in 458 Pinetree Crescent, Cambridge, Ontario N3H 4X5?

Nicole Brand
Salesperson
uniquebrand.ca/
m.facebook.com/people/Nicole-Brand-Real-Estate-Professional/100078164032612/
1400 Bishop St N Unit B
Cambridge, Ontario N1R 6W8
(519) 740-3690
(519) 740-7230
www.remaxtwincity.com/

































