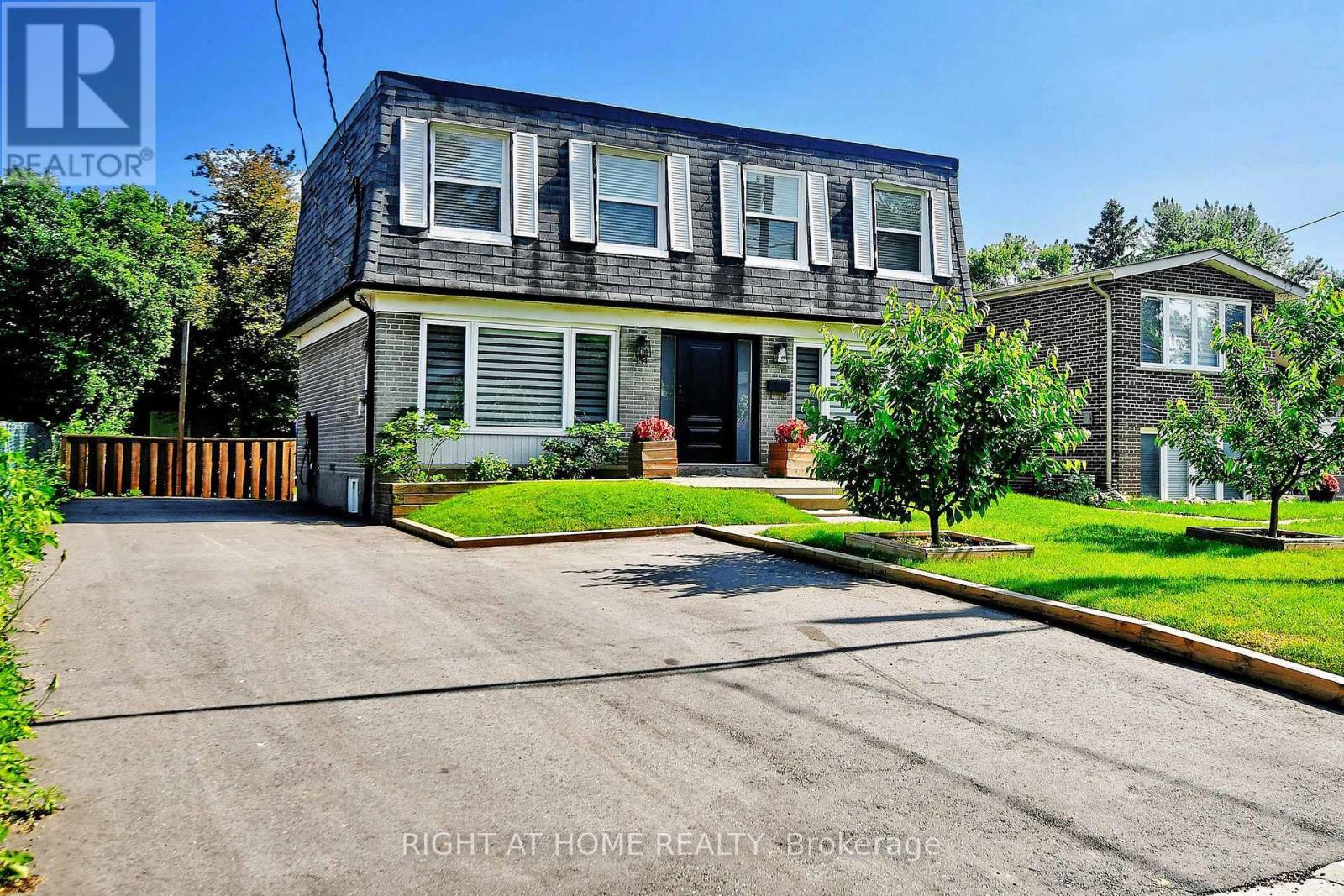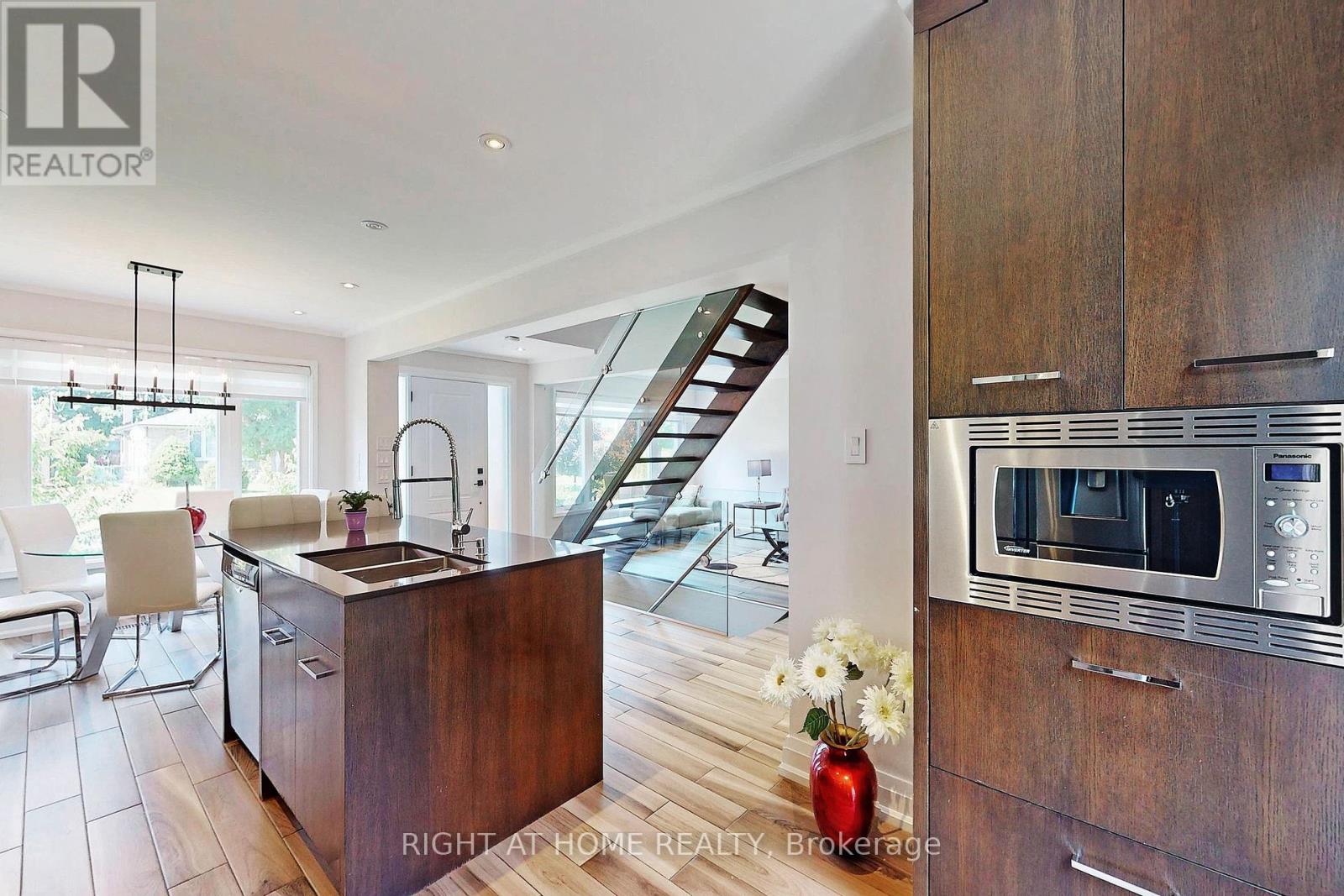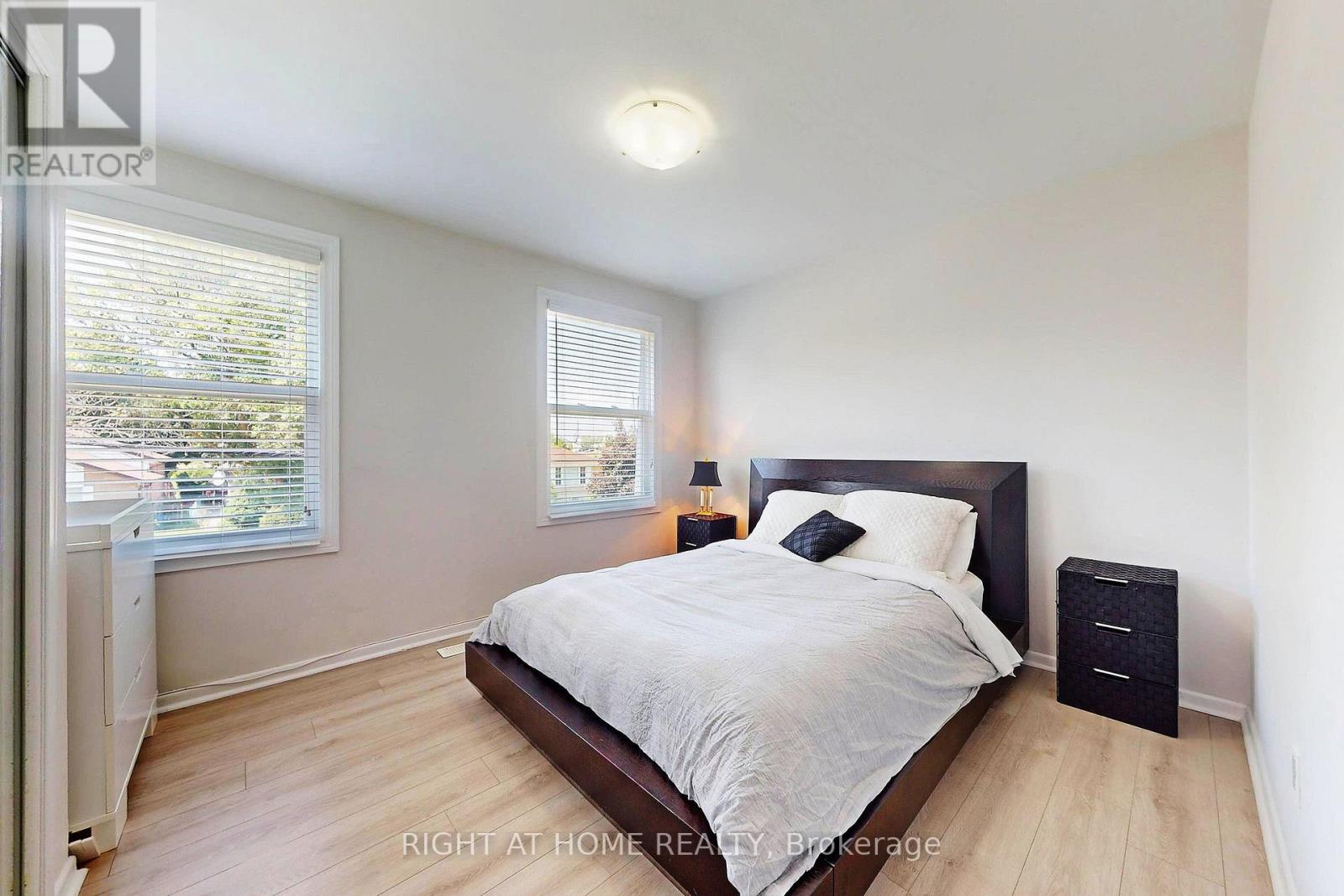$1,449,000
High Demand Location, Elegant Upgrades,Unique Layout, 2 Stry, Detached House W 4 bedrms, 3 Bathrms . Freshly Painted, New Main Dr, Costum Kithchen Cabinet W Gas Range, Glass BackSplash,Central Island,Quartz Counter Top, S/S Appliances, Pot Lights, Lrg Pantry, Coustom Built Wall Unit, Stair Glass Railing & Beautiful Floor, 2Nd Flr W New Laminate Flr, Wall to Wall B/ I Closet In 2 Bedrms, Two Years Old Fin Basment W Sep DR & Special Insulation For Walls To Prevent It From Losing Heat,Lrg Kitchen, Qartze Counter & 3 Pc Bathrms, New Extended Dirveway,Park 4 Cars , No Side Walk,Large Coustm Built Shed ,Lrg Fenced Backyard W Pond, Close To Top Ranking Schools,Shopping,Hwy,& Park,This Stunning House Has Been Upgraded For The Last Few Years Incld ; Window,Kitchen,Basment,Appliances,Floor, Stair Case,Bathrms, Dr, Driveway, Pot Lights,Blinds,ETC...... **EXTRAS** 2 S/S Fridge,Gas Stove, Electrical Stove ,Microwave,Built In Dishwasher,Pot Lights,Blinds,2 Washers , Dryer, Light Fixtuers (id:54662)
Property Details
| MLS® Number | N11940670 |
| Property Type | Single Family |
| Community Name | Crosby |
| Amenities Near By | Park, Place Of Worship, Public Transit, Schools, Hospital |
| Parking Space Total | 4 |
| Structure | Shed |
Building
| Bathroom Total | 3 |
| Bedrooms Above Ground | 4 |
| Bedrooms Below Ground | 1 |
| Bedrooms Total | 5 |
| Appliances | Water Heater |
| Basement Features | Apartment In Basement, Separate Entrance |
| Basement Type | N/a |
| Construction Style Attachment | Detached |
| Cooling Type | Central Air Conditioning |
| Exterior Finish | Brick, Shingles |
| Fire Protection | Smoke Detectors |
| Flooring Type | Ceramic, Laminate |
| Foundation Type | Unknown |
| Half Bath Total | 1 |
| Heating Fuel | Natural Gas |
| Heating Type | Forced Air |
| Stories Total | 2 |
| Size Interior | 2,000 - 2,500 Ft2 |
| Type | House |
| Utility Water | Municipal Water |
Land
| Acreage | No |
| Fence Type | Fenced Yard |
| Land Amenities | Park, Place Of Worship, Public Transit, Schools, Hospital |
| Sewer | Sanitary Sewer |
| Size Depth | 102 Ft ,1 In |
| Size Frontage | 50 Ft ,1 In |
| Size Irregular | 50.1 X 102.1 Ft |
| Size Total Text | 50.1 X 102.1 Ft |
| Zoning Description | Res |
Utilities
| Cable | Available |
| Sewer | Installed |
Interested in 454 Alper Street, Richmond Hill, Ontario L4C 2Z6?
Fari Madani
Broker
(416) 873-4663
www.farimadani.com/
1550 16th Avenue Bldg B Unit 3 & 4
Richmond Hill, Ontario L4B 3K9
(905) 695-7888
(905) 695-0900
































