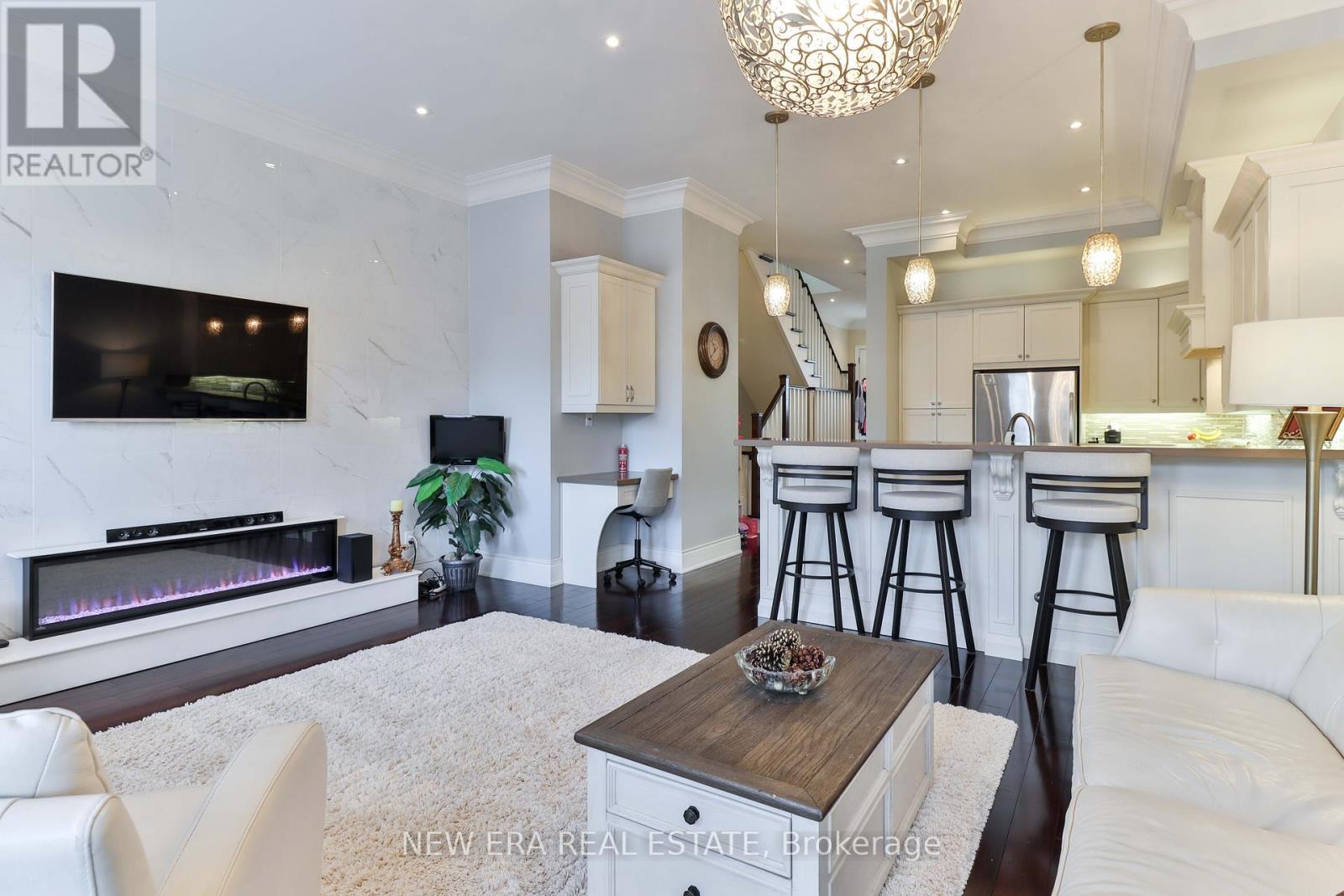$1,650,000
Welcome to this custom-built brick home, where luxury meets security and practicality. With a stunning half-limestone and copper facade, it offers remarkable curb appeal, featuring an interlock pathway, raised curbs, and automatic dimmable lighting. Inside, elegant details like crown moulding, wide baseboards, wainscoting, and a coffered ceiling in the master bedroom complement hardwood floors, marble washrooms, and frameless glass showers upstairs. An impressive 10.5-foot ceiling on the main floor. The kitchen features a premium 36-inch gas stove, quartz countertops, and a bar, with an additional new stove in the basement. The basement, which includes an in-law suite, offers porcelain wood-like tiles, a walkout door, and a storage shed. Convenience is maximized with two laundry rooms, central vacuum, a tankless water system and a water-driven backup sub-pump. Security is top-notch, with cameras, alarm wiring, reinforced doors, and a basement window bar. Skylights, wooden shutters, a gas and electric fireplaces add the perfect finishing touches to this exceptional home. Located near Sherway Gardens Mall, parks, and schools. Extras ** - Great schools and shopping within walking distance. A short drive to Sherway Gardens. A 5 min walk to the Community Center with a pool, and ice rink. You will love living here! (id:54662)
Property Details
| MLS® Number | W12052003 |
| Property Type | Single Family |
| Neigbourhood | Alderwood |
| Community Name | Alderwood |
| Parking Space Total | 3 |
Building
| Bathroom Total | 4 |
| Bedrooms Above Ground | 3 |
| Bedrooms Below Ground | 1 |
| Bedrooms Total | 4 |
| Age | 6 To 15 Years |
| Appliances | Dishwasher, Dryer, Range, Stove, Washer, Refrigerator |
| Basement Development | Finished |
| Basement Type | N/a (finished) |
| Construction Style Attachment | Detached |
| Cooling Type | Central Air Conditioning |
| Exterior Finish | Brick |
| Fireplace Present | Yes |
| Foundation Type | Unknown |
| Half Bath Total | 1 |
| Heating Fuel | Natural Gas |
| Heating Type | Forced Air |
| Stories Total | 2 |
| Size Interior | 2,000 - 2,500 Ft2 |
| Type | House |
| Utility Water | Municipal Water |
Parking
| Attached Garage | |
| Garage |
Land
| Acreage | No |
| Sewer | Sanitary Sewer |
| Size Depth | 130 Ft ,2 In |
| Size Frontage | 25 Ft |
| Size Irregular | 25 X 130.2 Ft |
| Size Total Text | 25 X 130.2 Ft |
Interested in 452 Rimilton Avenue, Toronto, Ontario M8W 2G8?
Keith Aitken
Salesperson
171 Lakeshore Rd E #14
Mississauga, Ontario L5G 4T9
(416) 508-9929
HTTP://www.newerarealestate.ca
































