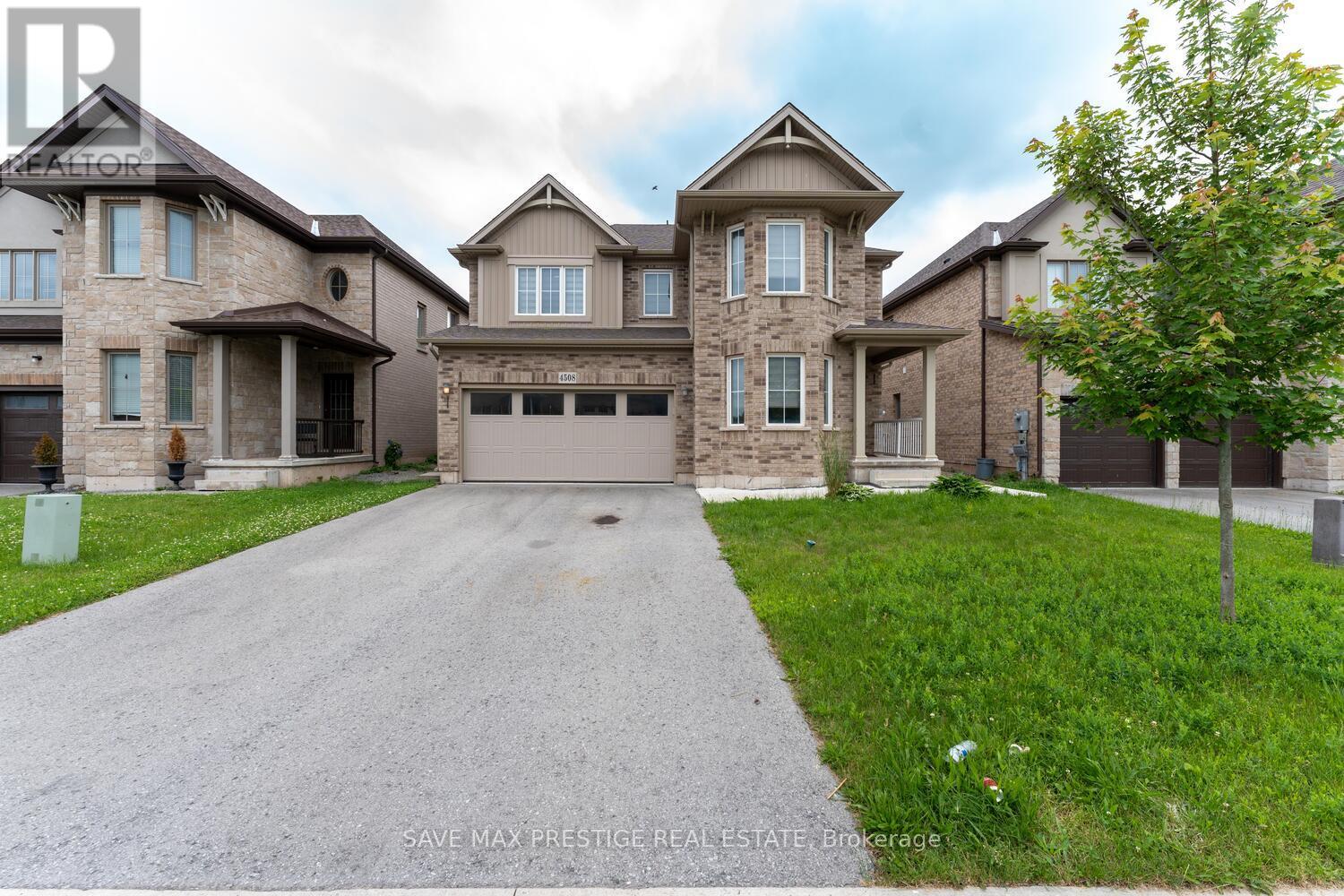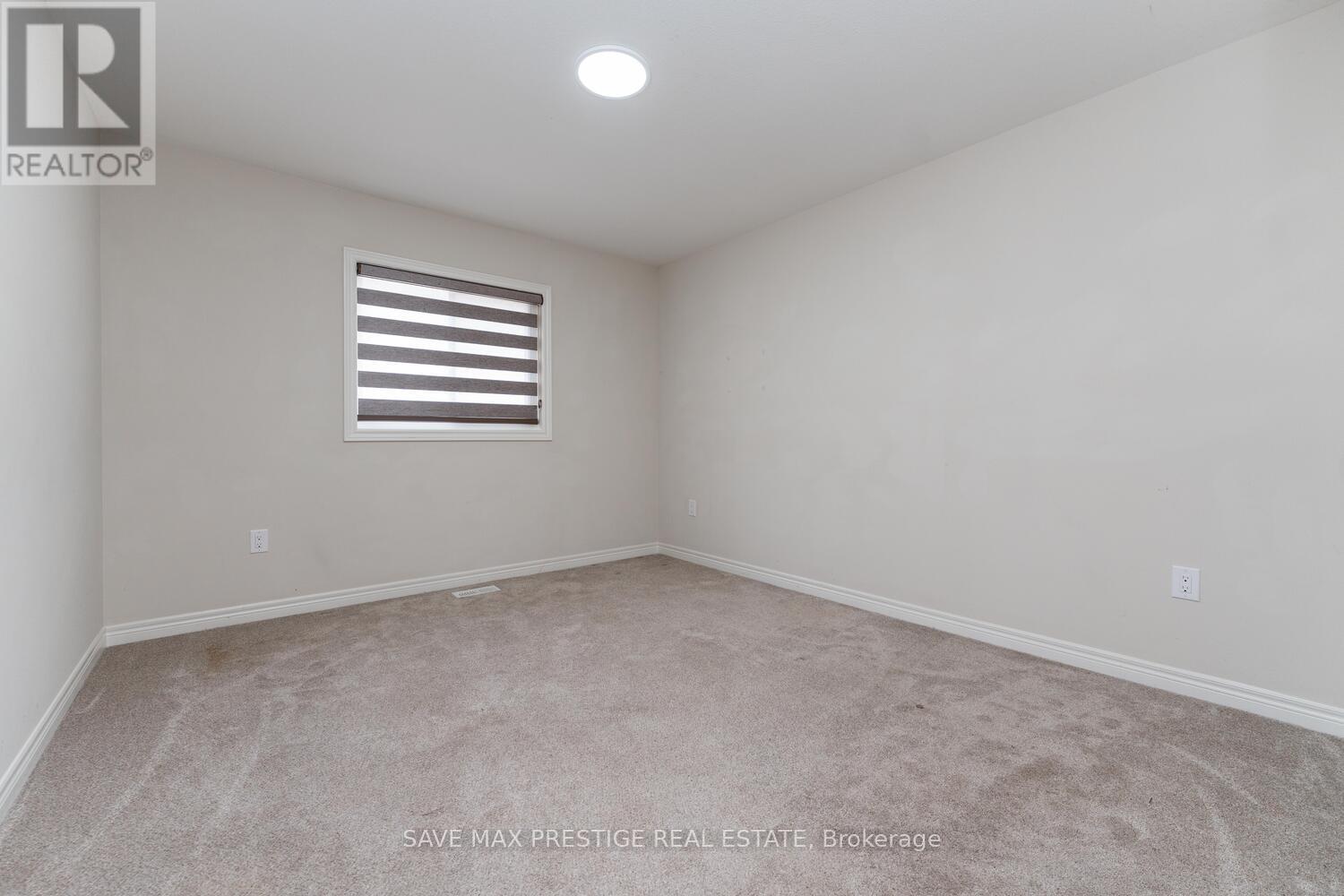$799,900
Amazing opportunity to own a 4 Bedroom Detached in prestigious neighborhood of Lyons Creek , Niagara Falls. Very Practical layout w/ office on Main floor & separate Loft on 2nd floor. Welcoming Foyer. Combined Living/Dining w/Hardwood floors. Spacious separate Family room w/ hardwood floor. Upgraded kitchen / w/ brand new Quartz counters, Stainless Steel Appliances & Center Island. Separate Office on Main floor. Brand new Pot-lights all through the main floor. Primary Bedroom w/ 5Pc washroom & W/I closet. 3 Other good sized bedrooms. Huge Loft on 2nd floor. Basement w/ Professionally done Separate Entrance from the side. Un-Spoiled Basement, can be finished as per your requirements. Concrete done on the sides. Close to Hwy, Schools, Bus ,Plaza, River side. 10 Minutes drive to Niagara Falls Tourist Area, Falls, Casino & much more. (id:54662)
Property Details
| MLS® Number | X11955074 |
| Property Type | Single Family |
| Parking Space Total | 6 |
Building
| Bathroom Total | 3 |
| Bedrooms Above Ground | 4 |
| Bedrooms Total | 4 |
| Appliances | Dishwasher, Dryer, Refrigerator, Stove, Washer, Window Coverings |
| Basement Features | Separate Entrance |
| Basement Type | Full |
| Construction Style Attachment | Detached |
| Cooling Type | Central Air Conditioning |
| Exterior Finish | Brick, Vinyl Siding |
| Flooring Type | Carpeted, Hardwood, Ceramic |
| Foundation Type | Concrete |
| Half Bath Total | 1 |
| Heating Fuel | Natural Gas |
| Heating Type | Forced Air |
| Stories Total | 2 |
| Size Interior | 2,500 - 3,000 Ft2 |
| Type | House |
| Utility Water | Municipal Water |
Parking
| Attached Garage | |
| Garage |
Land
| Acreage | No |
| Sewer | Sanitary Sewer |
| Size Depth | 108 Ft ,3 In |
| Size Frontage | 45 Ft |
| Size Irregular | 45 X 108.3 Ft |
| Size Total Text | 45 X 108.3 Ft |
Interested in 4508 Shuttleworth Drive, Niagara Falls, Ontario L2G 0X4?

Nitin Malik
Broker of Record
(416) 648-0827
www.savemaxprestige.ca/
1550 Enterprise Rd #305-C
Mississauga, Ontario L4W 4P4
(905) 488-4763
(905) 216-7820








































