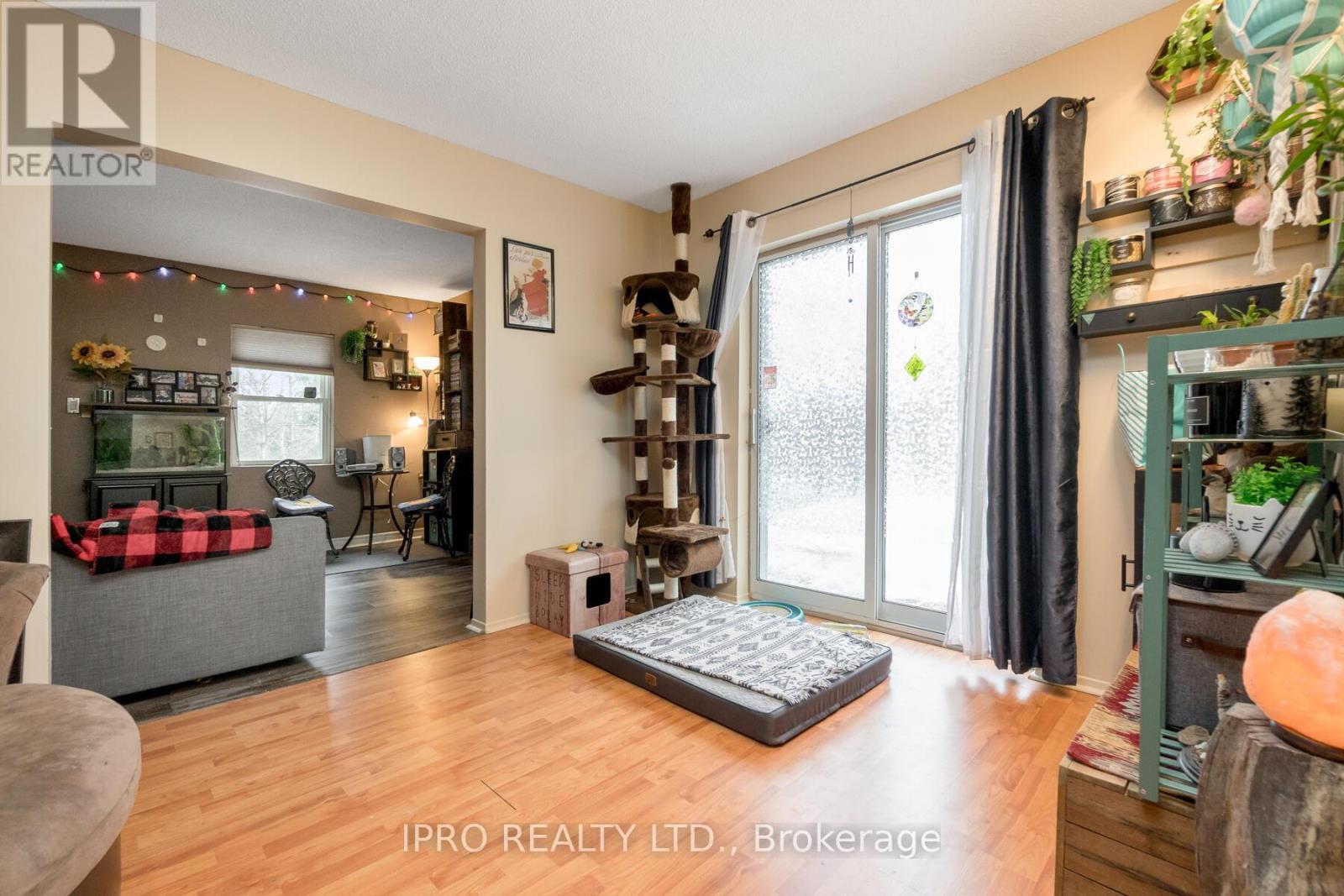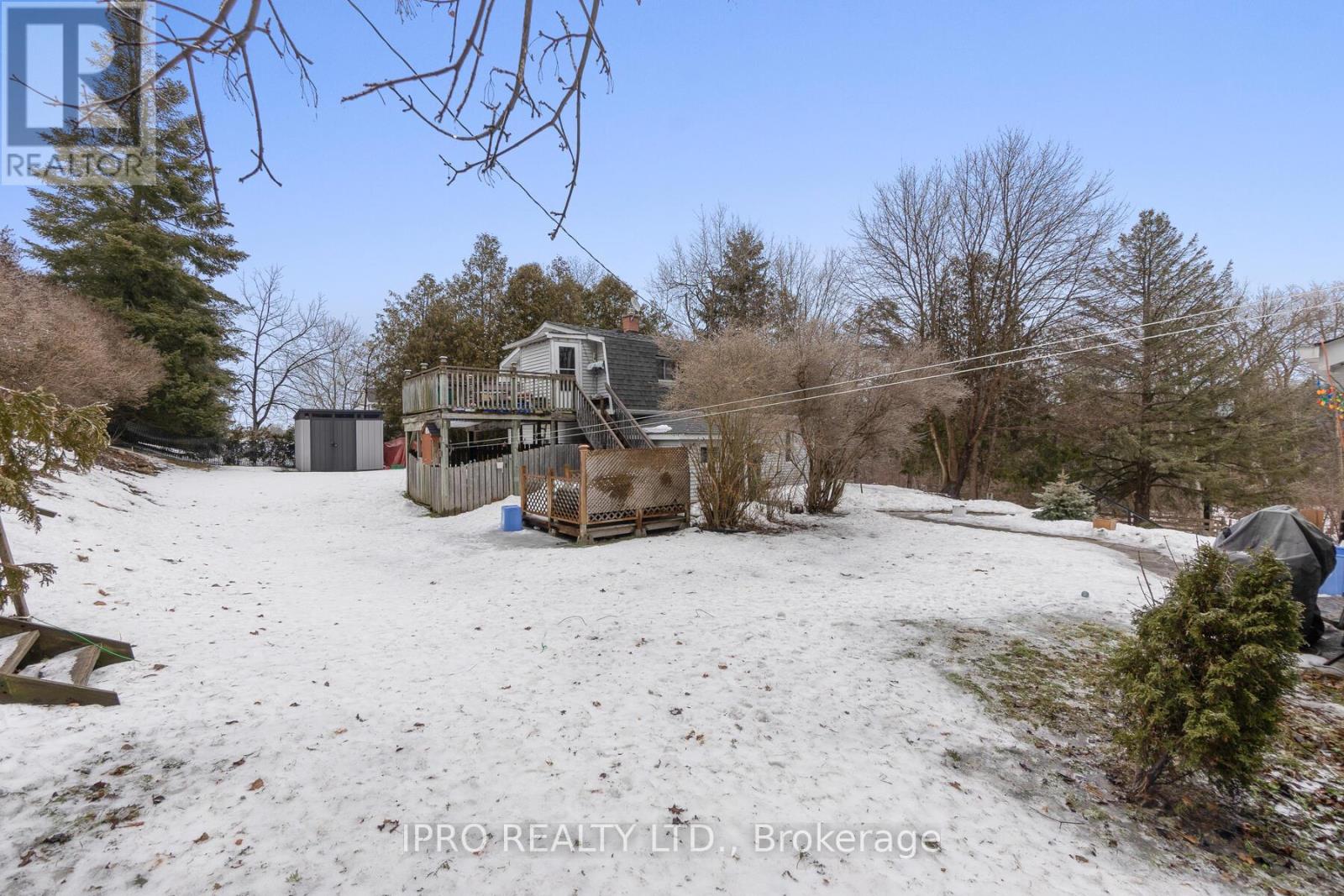$1,175,000
Fantastic opportunity in prime Erin location! Sitting on a .42 acre lot just outside of town, walk to Erin! 3 homes in one! Full detached bungalow and 2 storey duplex, zoning attached. Live in one and rent the other two! Good tenants in all 3 units. Bungalow offers hardwood floors, updated kitchen w/breakfast bar & granite counters, 2 BR's, large bright living room w/wood stove, own laundry + access to lower level storage area (separate septic system). The 2 storey offers a 2 BR upper unit w/large LR, laminate floors & upper & lower decks + shed! The main floor has 2 BR's + den w/closest, separate living/dining rms and good sized kitchen, 3 w/o's. These two units share a laundry room & separate septic system. Well serves all 3 units. Huge upper lawn with fire pit. All tenants share the property, with separate sitting/bbq areas. Nicely landscaped, lots of parking! Don't wait! Fantastic investment opportunity, w/huge potential to increase value/rent! Erin is growing! Get in now! **EXTRAS** Bungalow measurements - *Living - 3.95 x 3.12 *Kitchen - 4.57 x 3.66 *BR1 - 2.96 x 2.70 *BR2 - 2.44 x 2.70*Note - Zoning R1-105 - "existing single detached dwelling & a duplex dwelling on one lot"- see attachment (id:54662)
Property Details
| MLS® Number | X11945562 |
| Property Type | Multi-family |
| Community Name | Erin |
| Community Features | School Bus |
| Equipment Type | Water Heater - Gas |
| Features | Irregular Lot Size, Sloping |
| Parking Space Total | 10 |
| Rental Equipment Type | Water Heater - Gas |
Building
| Bathroom Total | 3 |
| Bedrooms Above Ground | 7 |
| Bedrooms Total | 7 |
| Age | 51 To 99 Years |
| Amenities | Separate Electricity Meters, Separate Heating Controls |
| Appliances | Water Heater |
| Basement Development | Unfinished |
| Basement Type | N/a (unfinished) |
| Exterior Finish | Aluminum Siding |
| Fire Protection | Security System |
| Fireplace Present | Yes |
| Fireplace Total | 1 |
| Fireplace Type | Woodstove |
| Flooring Type | Tile, Carpeted, Laminate |
| Foundation Type | Block |
| Heating Fuel | Natural Gas |
| Heating Type | Forced Air |
| Stories Total | 2 |
| Size Interior | 3,000 - 3,500 Ft2 |
| Type | Duplex |
| Utility Water | Drilled Well |
Land
| Acreage | No |
| Sewer | Septic System |
| Size Depth | 163 Ft ,1 In |
| Size Frontage | 110 Ft |
| Size Irregular | 110 X 163.1 Ft ; L-shaped |
| Size Total Text | 110 X 163.1 Ft ; L-shaped|under 1/2 Acre |
| Zoning Description | R1-1-5 |
Utilities
| Cable | Installed |
Interested in 45 Wellington 124 Road, Erin, Ontario N0B 1T0?

Diane Boyd
Salesperson
(800) 756-4112
www.dianeboydhomes.com/
272 Queen Street East
Brampton, Ontario L6V 1B9
(905) 454-1100


































