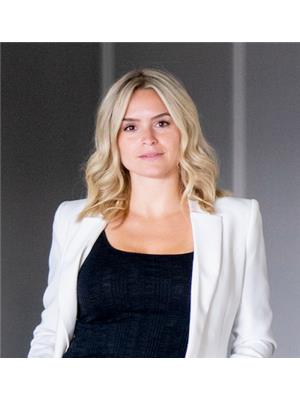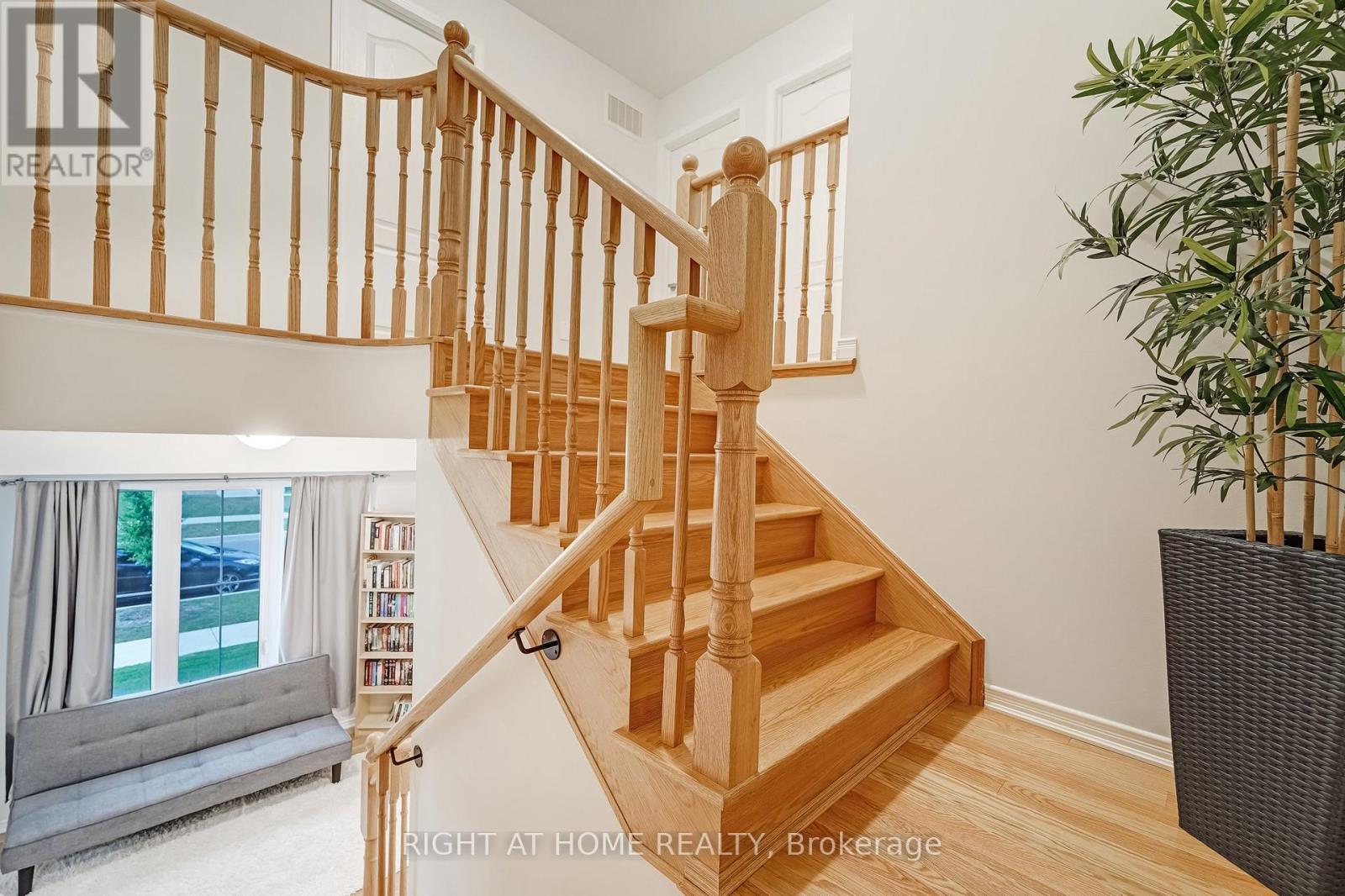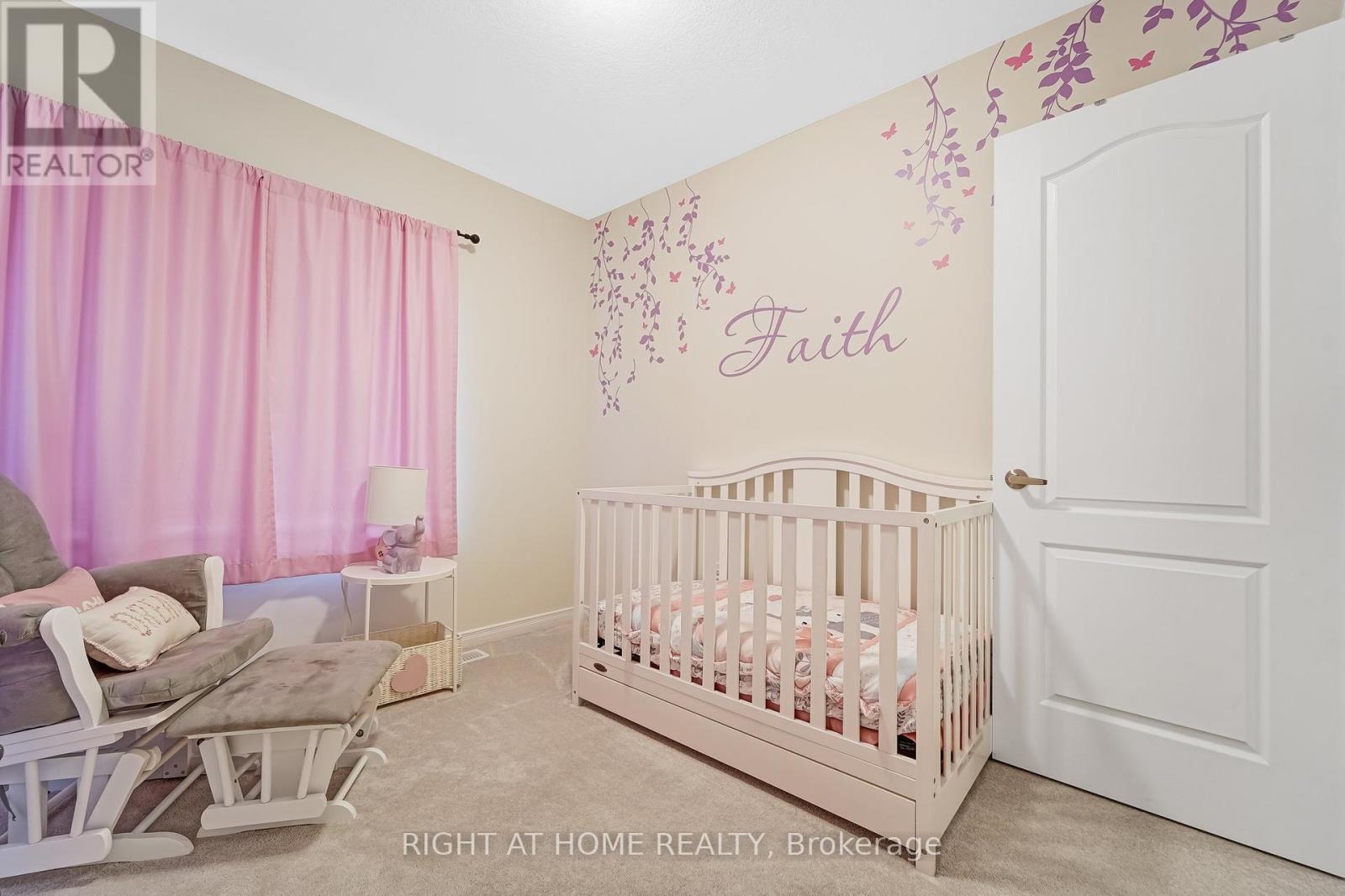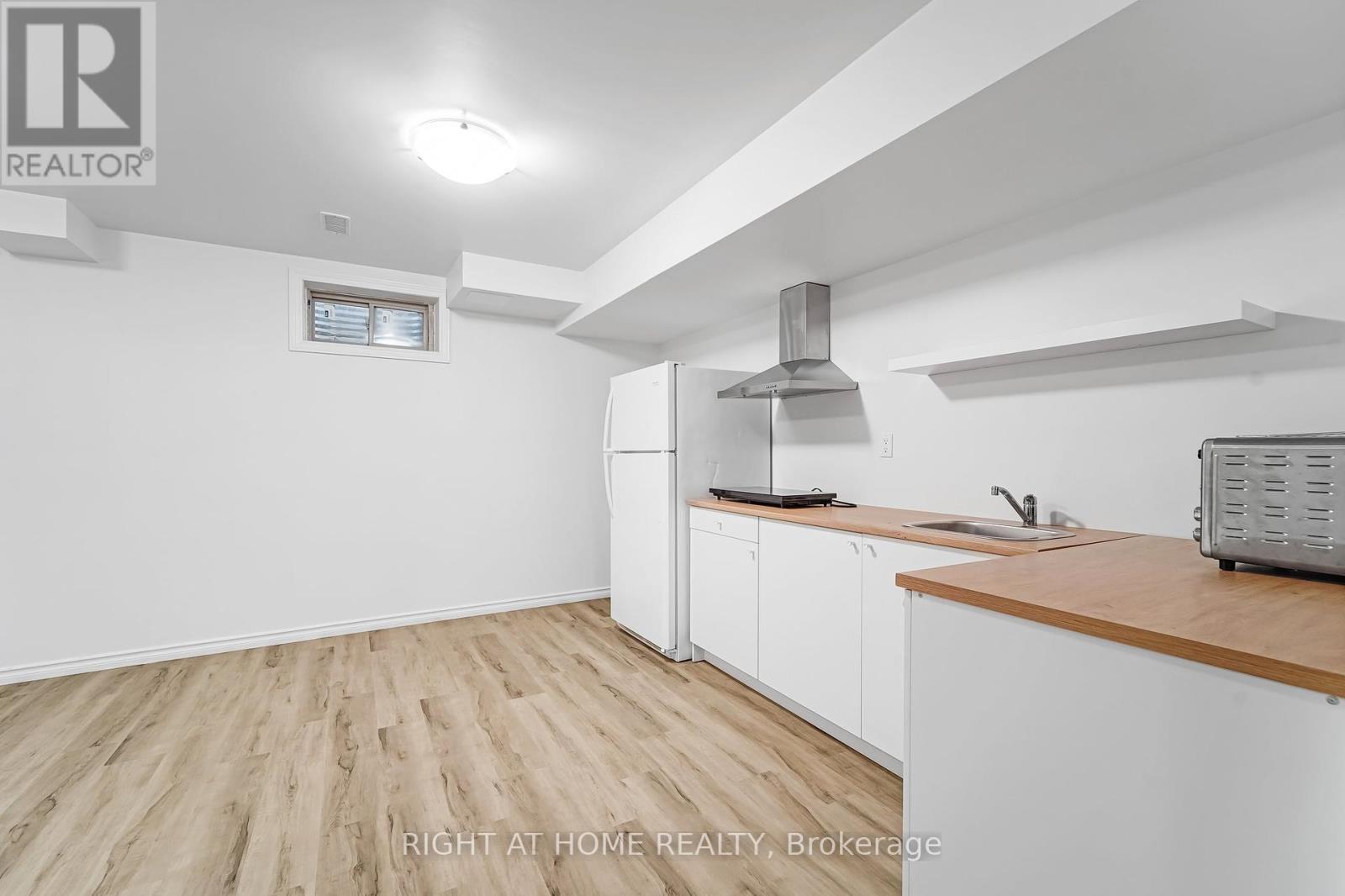$749,900
Welcome to this beautiful end-unit townhouse, featuring 9-foot ceilings, elegant hardwood floors on main, and a thoughtfully designed open floor plan, perfect for entertaining family and friends. This 3-bedroom, 4-bathroom home offers a seamless blend of comfort and functionality. The modern kitchen opens to a spacious backyard, ideal for children, summer barbecues, or relaxing in your private outdoor space. Enjoy a finished basement with a separate entrance to the garage, providing additional living space, a home office, or potential rental income. Don't miss this opportunity to own a stunning home in a desirable location! (id:54662)
Property Details
| MLS® Number | X11954241 |
| Property Type | Single Family |
| Community Name | Haldimand |
| Features | Irregular Lot Size |
| Parking Space Total | 2 |
Building
| Bathroom Total | 4 |
| Bedrooms Above Ground | 3 |
| Bedrooms Below Ground | 1 |
| Bedrooms Total | 4 |
| Basement Development | Finished |
| Basement Type | N/a (finished) |
| Construction Style Attachment | Attached |
| Cooling Type | Central Air Conditioning |
| Exterior Finish | Brick |
| Foundation Type | Poured Concrete |
| Half Bath Total | 1 |
| Heating Fuel | Natural Gas |
| Heating Type | Forced Air |
| Stories Total | 2 |
| Size Interior | 1,500 - 2,000 Ft2 |
| Type | Row / Townhouse |
| Utility Water | Municipal Water |
Parking
| Garage |
Land
| Acreage | No |
| Sewer | Sanitary Sewer |
| Size Depth | 92 Ft ,1 In |
| Size Frontage | 34 Ft ,10 In |
| Size Irregular | 34.9 X 92.1 Ft ; 34.89 X 67.41 X 38.97 X 92.08 X 14.30 |
| Size Total Text | 34.9 X 92.1 Ft ; 34.89 X 67.41 X 38.97 X 92.08 X 14.30 |
Interested in 45 Oaktree Drive, Haldimand, Ontario N3W 0C6?

Liana Ciccone
Salesperson
www.lianaciccone.com/
www.facebook.com/liana.ciccone
ca.linkedin.com/in/liana-ciccone-3ba34b80
9311 Weston Road Unit 6
Vaughan, Ontario L4H 3G8
(289) 357-3000




































