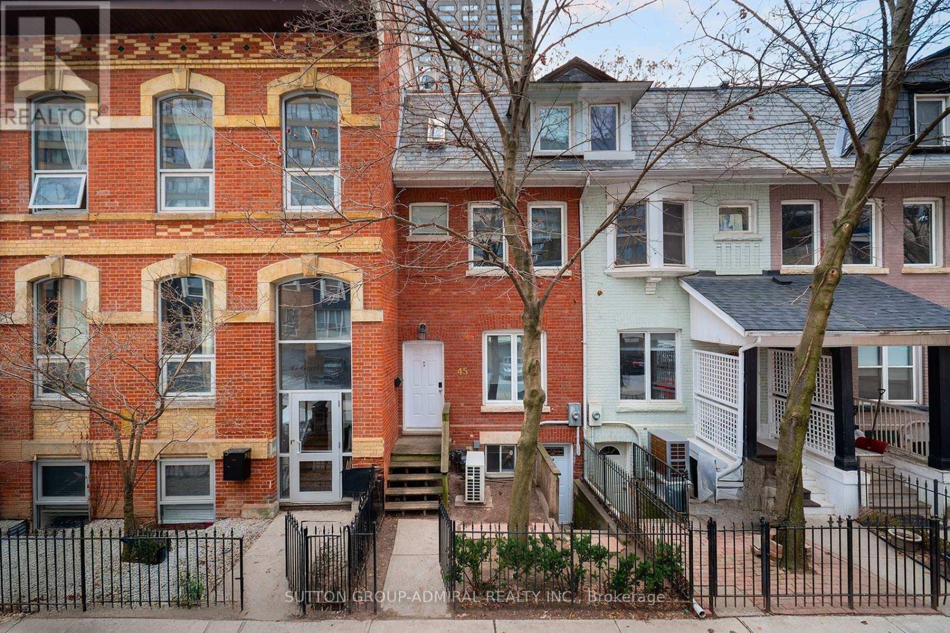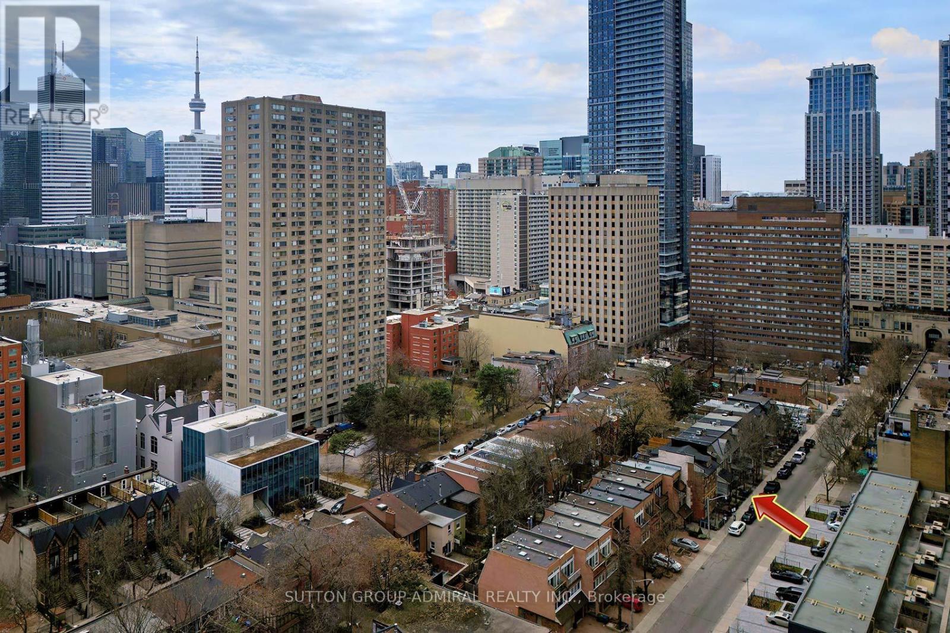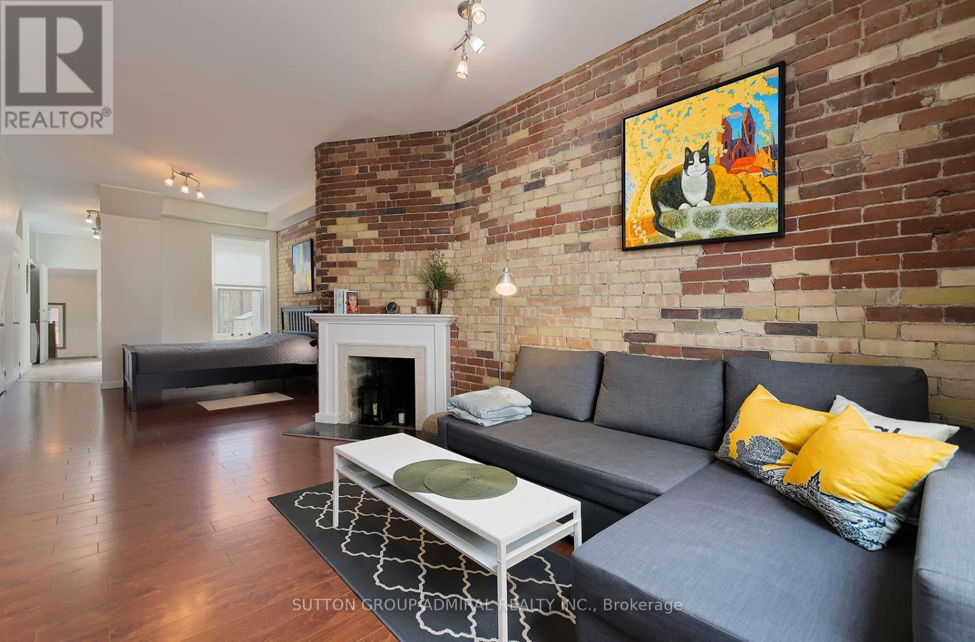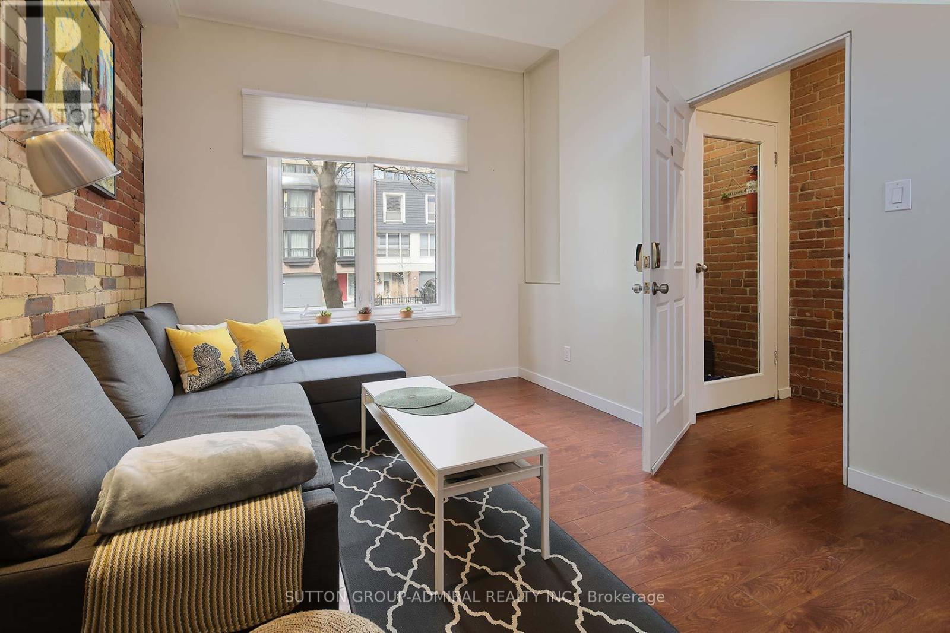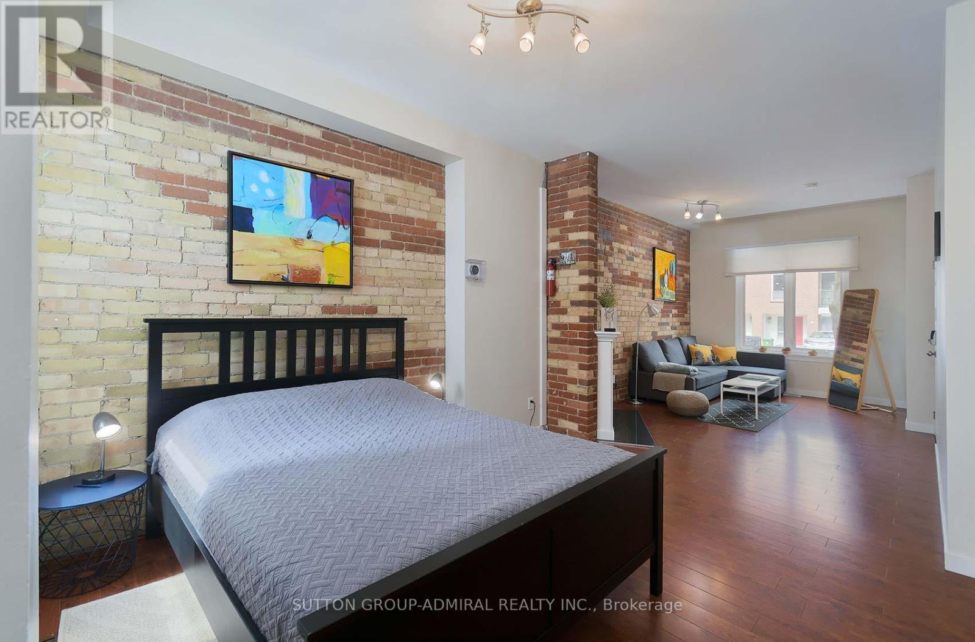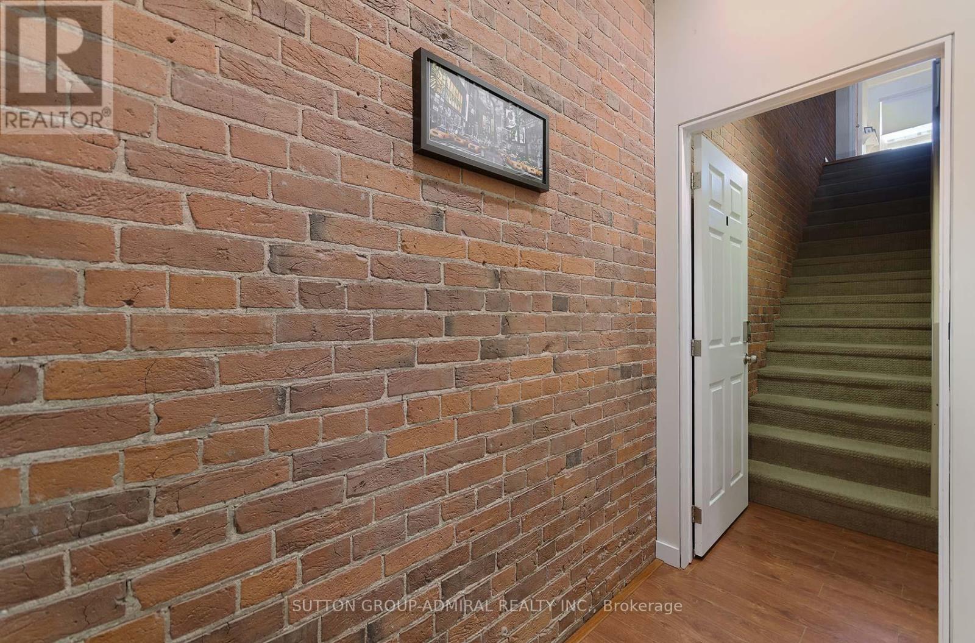$1,424,990
Renovated, turn-key, well thought-out, clean & full of light. This is a rare opportunity for owners and investors: 3-level downtown loft-style townhouse with 3 separate and renovated units: 3 kitchens, 3 laundries, 2 outside entrances and 3 separated secure entrance to each unit. 3 sets of appliances. Floating Staircases, Exposed Brick, decorative fireplace mantel Very private 3rd Floor Roof Top Deck. Loft bedroom is beautiful and features a natural skylight and a large ensuite. Located on a quiet one-way street. 98 walk score, 100 riders score! Minutes To Yonge/College Subway. Convert to a 1 family residence, use as a multi-generational home or enjoy potential income opportunity. Collages,hospitals, universities - all nearby. Area is undergoing redevelopment with potential interest from developers. Basement unit with a kitchenette and separate entrance to the street. New AC,Newer windows, Newer doors, replaced roof and an overall upgraded & well-maintained house with new kitchens and 4 beautiful washrooms. Sold with all furniture, accessories, appliances & some or all of the artwork. (id:59911)
Property Details
| MLS® Number | C12083670 |
| Property Type | Single Family |
| Neigbourhood | Toronto Centre |
| Community Name | Waterfront Communities C8 |
| Features | In-law Suite |
Building
| Bathroom Total | 4 |
| Bedrooms Above Ground | 3 |
| Bedrooms Below Ground | 1 |
| Bedrooms Total | 4 |
| Appliances | Dishwasher, Dryer, Furniture, Two Stoves, Washer, Window Coverings, Refrigerator |
| Basement Features | Apartment In Basement, Separate Entrance |
| Basement Type | N/a |
| Construction Style Attachment | Attached |
| Cooling Type | Central Air Conditioning |
| Exterior Finish | Brick |
| Flooring Type | Hardwood, Ceramic, Carpeted |
| Heating Fuel | Natural Gas |
| Heating Type | Forced Air |
| Stories Total | 3 |
| Size Interior | 1,500 - 2,000 Ft2 |
| Type | Row / Townhouse |
| Utility Water | Municipal Water |
Parking
| No Garage |
Land
| Acreage | No |
| Sewer | Sanitary Sewer |
| Size Depth | 79 Ft ,4 In |
| Size Frontage | 15 Ft ,10 In |
| Size Irregular | 15.9 X 79.4 Ft ; 16.67 Ft X 79.40 Ft X 15.90 Ft X 79.48 F |
| Size Total Text | 15.9 X 79.4 Ft ; 16.67 Ft X 79.40 Ft X 15.90 Ft X 79.48 F |
Interested in 45 Granby Street, Toronto, Ontario M5B 1H8?

Alisa Fulshtinsky
Broker
www.alisahomes.com/
www.facebook.com/alisafulshtinsky
1206 Centre Street
Thornhill, Ontario L4J 3M9
(416) 739-7200
(416) 739-9367
www.suttongroupadmiral.com/
