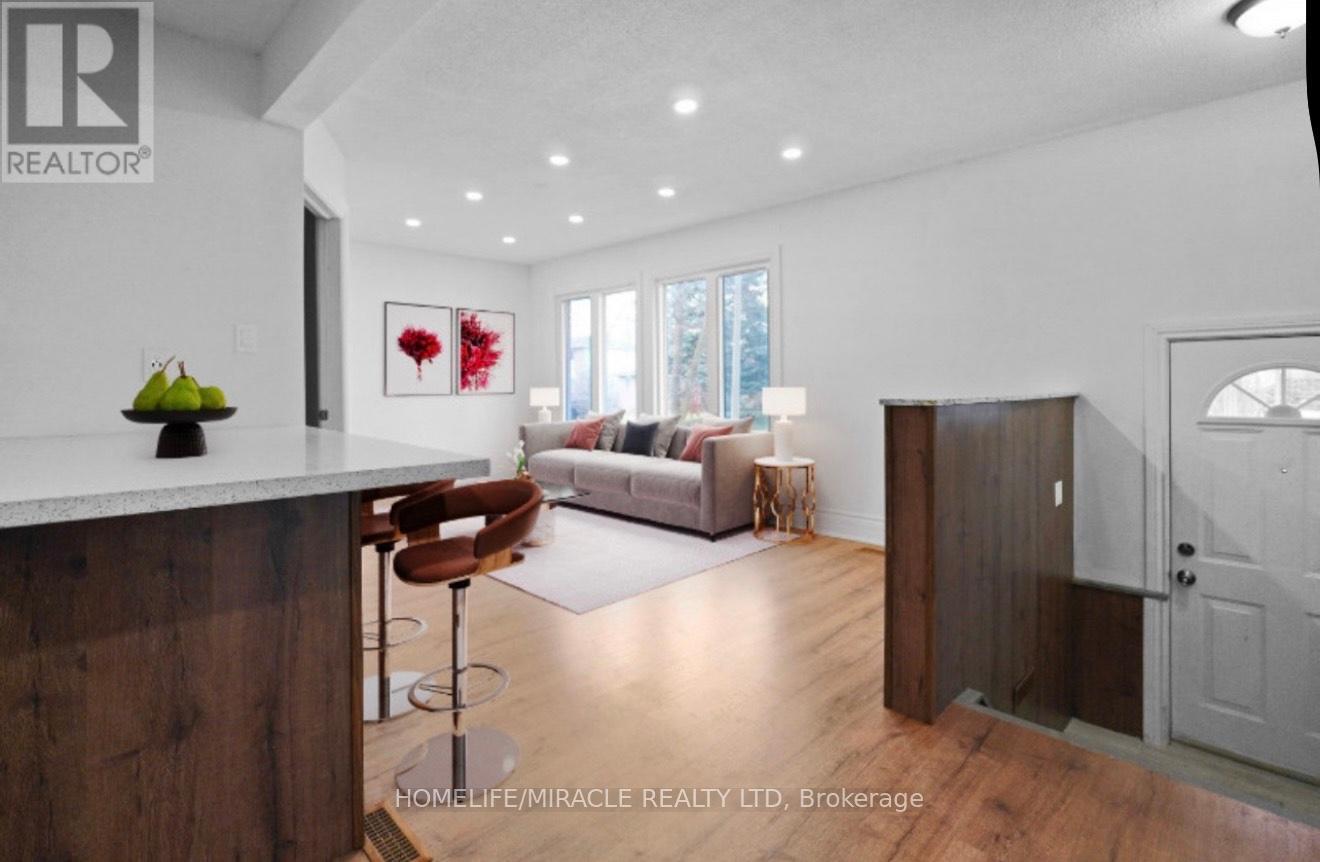$999,000
Upper level recently fully renovated with new floors, new kitchen, new pot lights, new bathroomand new windows. Featuring 3 spacious bedrooms, an office, living room, kitchen and three piecebathroom. Lower level with side door access features an inlaw suite with one bedroom, akitchen, bathroom, rec room and a common area with laundry. Easy access to hwy 401, Schools,Shopping Mall, Parks and more! (id:54662)
Property Details
| MLS® Number | E12027218 |
| Property Type | Single Family |
| Neigbourhood | Scarborough |
| Community Name | Malvern |
| Amenities Near By | Hospital, Park, Public Transit, Schools |
| Equipment Type | Water Heater |
| Features | Carpet Free, In-law Suite |
| Parking Space Total | 3 |
| Rental Equipment Type | Water Heater |
| Structure | Deck |
Building
| Bathroom Total | 2 |
| Bedrooms Above Ground | 3 |
| Bedrooms Below Ground | 1 |
| Bedrooms Total | 4 |
| Amenities | Separate Electricity Meters |
| Appliances | Water Meter, Water Heater, Dishwasher, Dryer, Microwave, Stove, Washer, Refrigerator |
| Architectural Style | Bungalow |
| Basement Development | Finished |
| Basement Features | Separate Entrance |
| Basement Type | N/a (finished) |
| Construction Style Attachment | Detached |
| Cooling Type | Central Air Conditioning |
| Exterior Finish | Brick |
| Foundation Type | Concrete |
| Heating Fuel | Natural Gas |
| Heating Type | Forced Air |
| Stories Total | 1 |
| Type | House |
| Utility Water | Municipal Water |
Parking
| Carport | |
| Garage |
Land
| Acreage | No |
| Land Amenities | Hospital, Park, Public Transit, Schools |
| Sewer | Sanitary Sewer |
| Size Depth | 150 Ft ,2 In |
| Size Frontage | 40 Ft |
| Size Irregular | 40.04 X 150.18 Ft |
| Size Total Text | 40.04 X 150.18 Ft|under 1/2 Acre |
Utilities
| Sewer | Installed |
Interested in 45 Dowswell Drive, Toronto, Ontario M1B 1H5?
Haque Dewan
Broker
(647) 717-3955
22 Slan Avenue
Toronto, Ontario M1G 3B2
(416) 289-3000
(416) 289-3008








