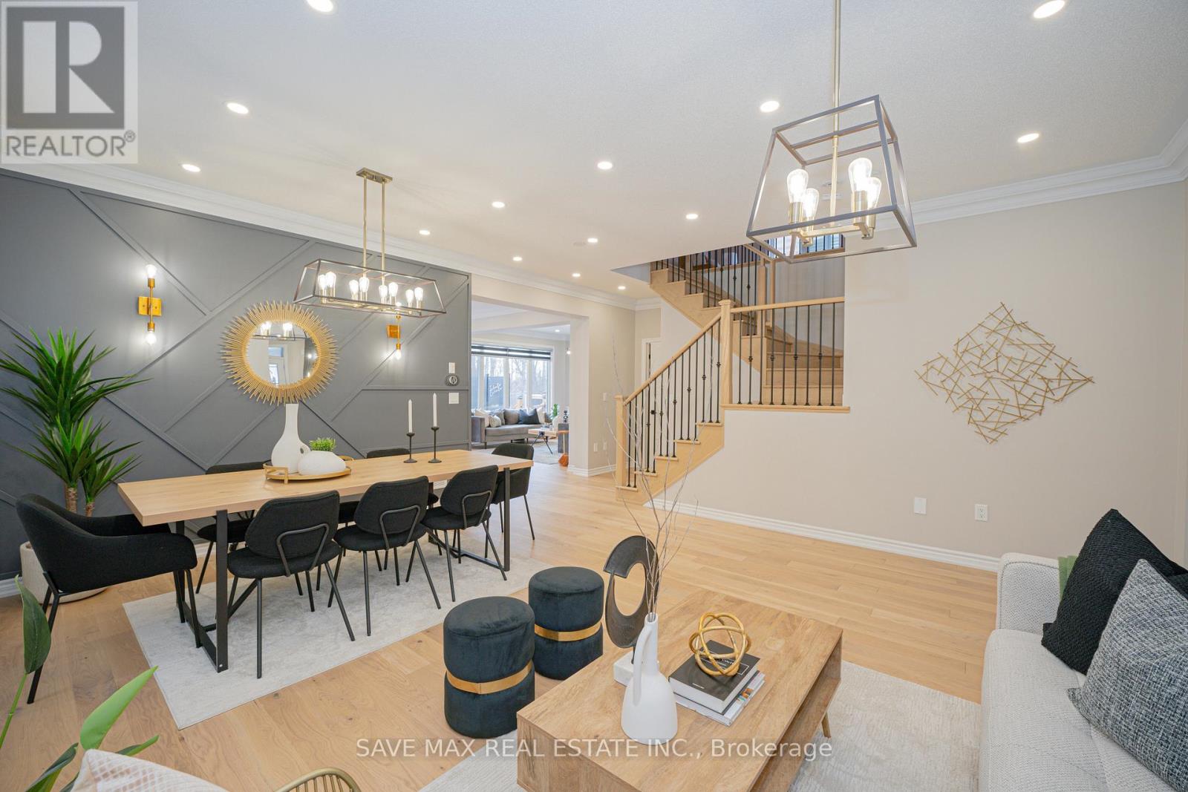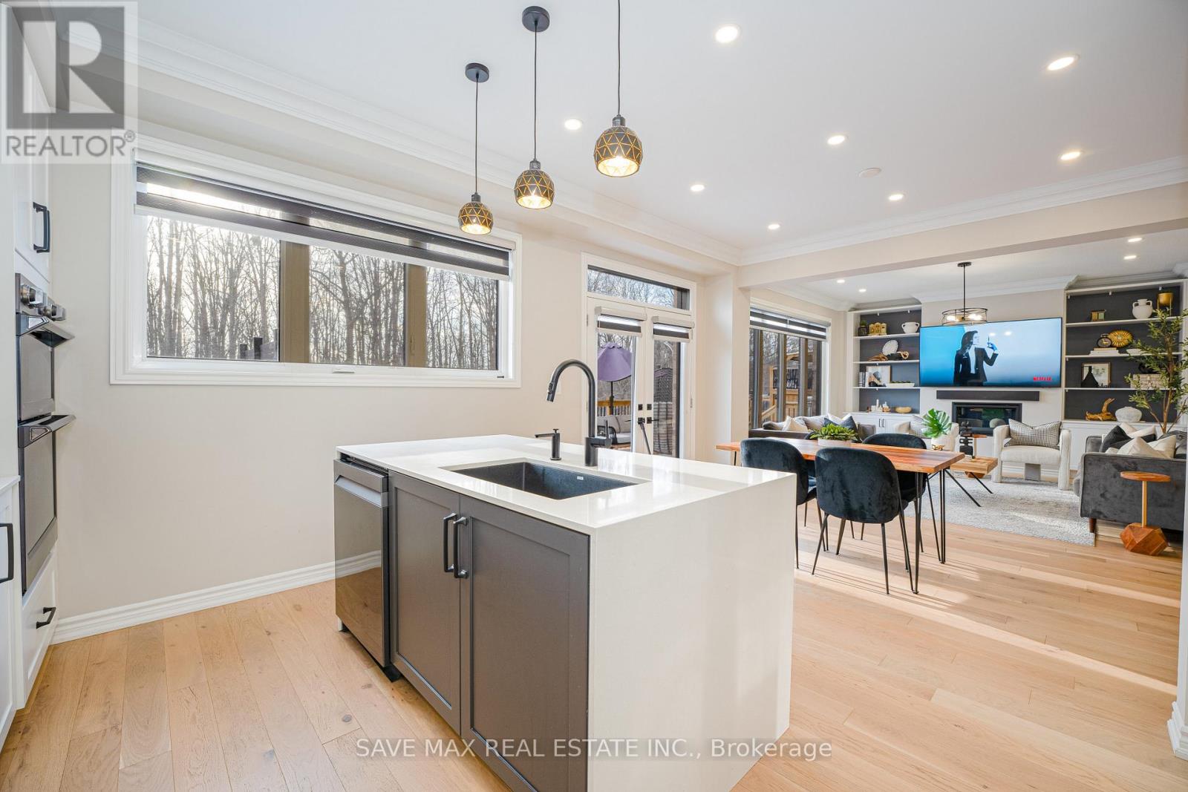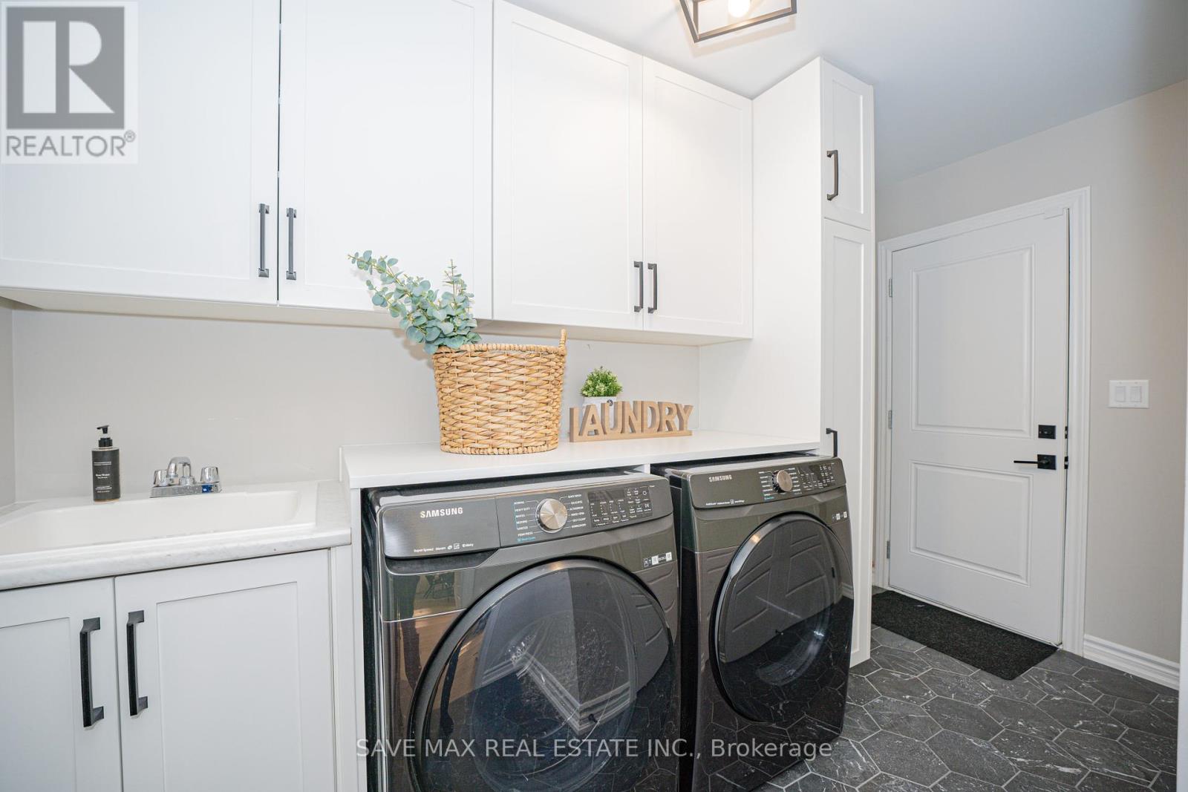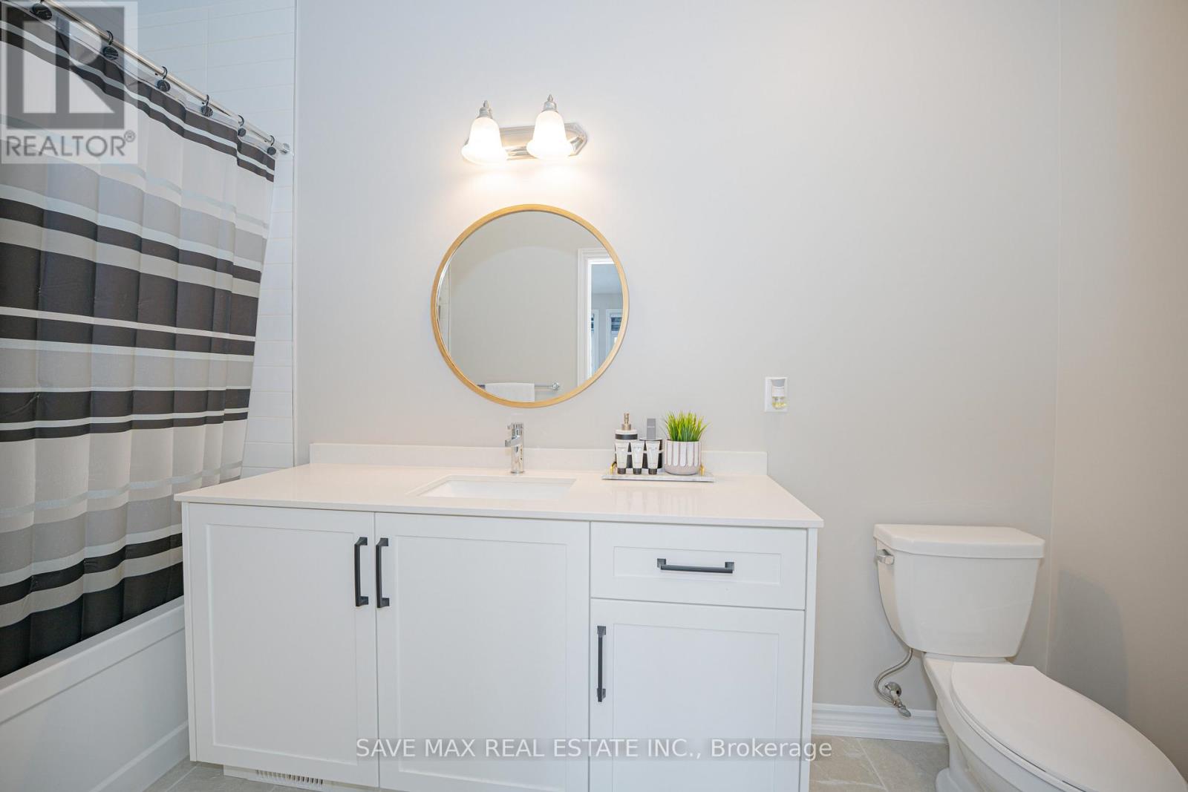$2,098,000
WoW!! Stunning Detach on 45FT premium lot backing onto a Serene Forest. Comes W/ 4-bedroom, 4.5-bathroom with Approx 4000 Sqft of thoughtfully designed Living Space (Including above-grade space Approx 3200 Sqft and Builder-finished basement Area W/ Recreation room and full washroom), this home is the epitome of luxury and modern living. The main floor features soaring 9-ft ceilings, upgraded 5 1/2-inch white oak hardwood floors, crown moulding, and custom feature walls with elegant wall sconces. The gourmet kitchen includes built-in Samsung Wi-Fi-enabled appliances, a custom hood fan, granite countertops with a waterfall island, glass cabinets, and a convenient built-in garbage/recycle/compost system. The family room boasts a sleek electric fireplace and custom built-in shelving for an inviting ambiance. Upstairs, the spacious Primary Bedroom suite includes dual walk-in closets, an upgraded ensuite with a freestanding tub, and a frameless glass shower. Three additional bedrooms, a loft, and two more upgraded bathrooms offer ample space for family and guests. Other highlights include a laundry room with custom cabinets, a finished recreation room ideal for entertaining, and a garage with epoxy floors, custom storage, and EV charger rough-ins. This beautiful home, backing onto a tranquil forest, combines elegance, modern upgrades, and an amazing location. Please see the >> in the attached file & Schedule your viewing today! **EXTRAS** Short Ride to Milton GO Station, Sherwood Community Centre, Hospital, 401 / 407, Wilfrid Laurier & Conestoga College Campus! (id:54662)
Property Details
| MLS® Number | W11948493 |
| Property Type | Single Family |
| Community Name | Walker |
| Equipment Type | Water Heater |
| Features | Sump Pump |
| Parking Space Total | 4 |
| Rental Equipment Type | Water Heater |
Building
| Bathroom Total | 5 |
| Bedrooms Above Ground | 4 |
| Bedrooms Total | 4 |
| Appliances | Garage Door Opener Remote(s), Oven - Built-in, Range, Water Heater |
| Basement Development | Partially Finished |
| Basement Features | Separate Entrance |
| Basement Type | N/a (partially Finished) |
| Construction Style Attachment | Detached |
| Cooling Type | Central Air Conditioning |
| Exterior Finish | Brick, Stone |
| Fireplace Present | Yes |
| Flooring Type | Hardwood |
| Foundation Type | Concrete |
| Half Bath Total | 1 |
| Heating Fuel | Natural Gas |
| Heating Type | Forced Air |
| Stories Total | 2 |
| Size Interior | 3,000 - 3,500 Ft2 |
| Type | House |
| Utility Water | Municipal Water |
Parking
| Garage |
Land
| Acreage | No |
| Sewer | Sanitary Sewer |
| Size Depth | 97 Ft ,1 In |
| Size Frontage | 45 Ft |
| Size Irregular | 45 X 97.1 Ft ; 98.88 Ft X 45.02 Ft X 95.51 Ft X 45.15 F |
| Size Total Text | 45 X 97.1 Ft ; 98.88 Ft X 45.02 Ft X 95.51 Ft X 45.15 F |
Utilities
| Sewer | Installed |
Interested in 449 Thornborrow Court, Milton, Ontario L9E 1T4?
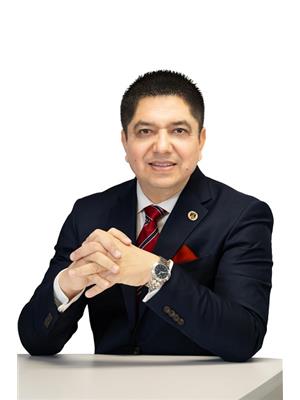
Lalit Bhatla
Broker
www.facebook.com/lalit.bhatla.7
www.facebook.com/lalit.bhatla.7
1550 Enterprise Rd #305
Mississauga, Ontario L4W 4P4
(905) 459-7900
(905) 216-7820
www.savemax.ca/
www.facebook.com/SaveMaxRealEstate/
www.linkedin.com/company/9374396?trk=tyah&trkInfo=clickedVertical%3Acompany%2CclickedEntityI
twitter.com/SaveMaxRealty

Nitish Kumar
Broker
(647) 966-4441
savemax.ca/
www.facebook.com/sweeky
1550 Enterprise Rd #305
Mississauga, Ontario L4W 4P4
(905) 459-7900
(905) 216-7820
www.savemax.ca/
www.facebook.com/SaveMaxRealEstate/
www.linkedin.com/company/9374396?trk=tyah&trkInfo=clickedVertical%3Acompany%2CclickedEntityI
twitter.com/SaveMaxRealty








