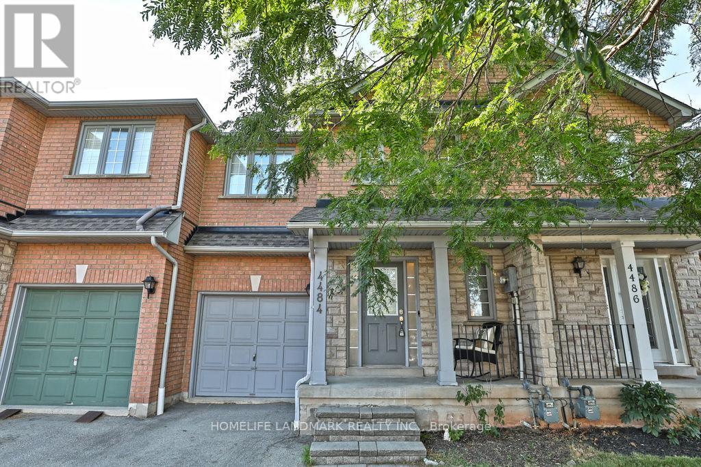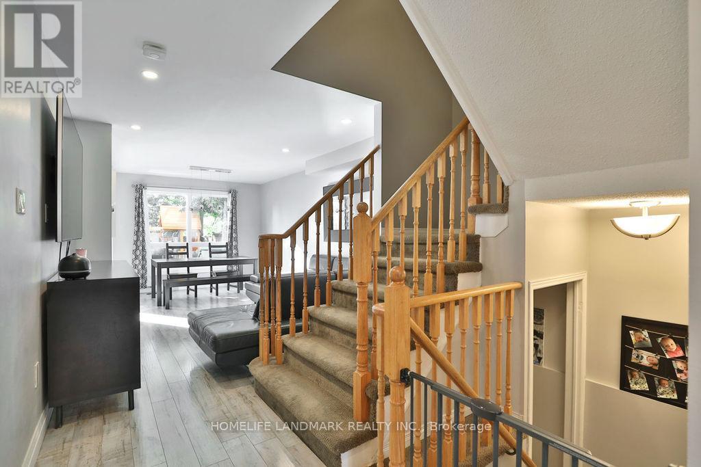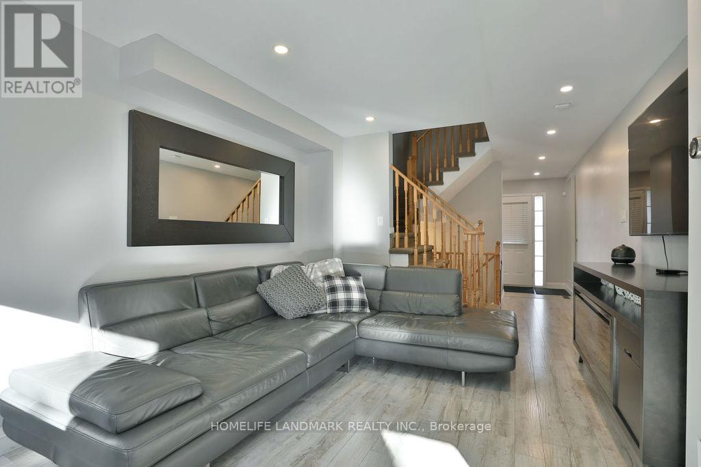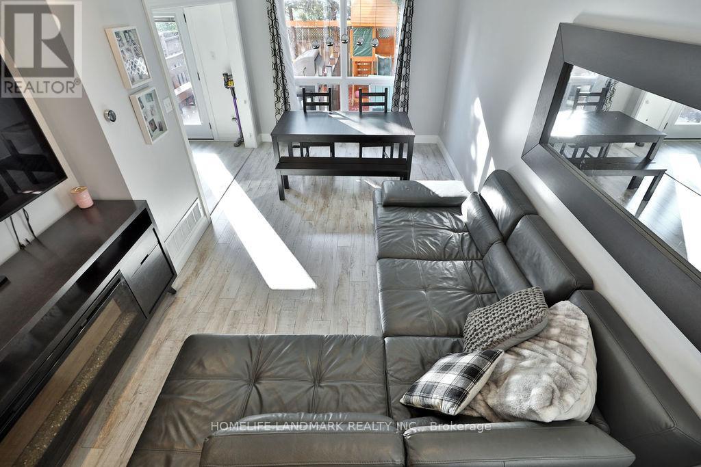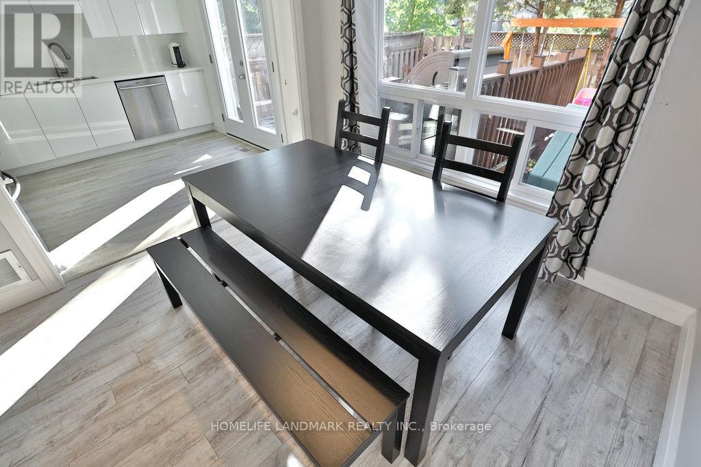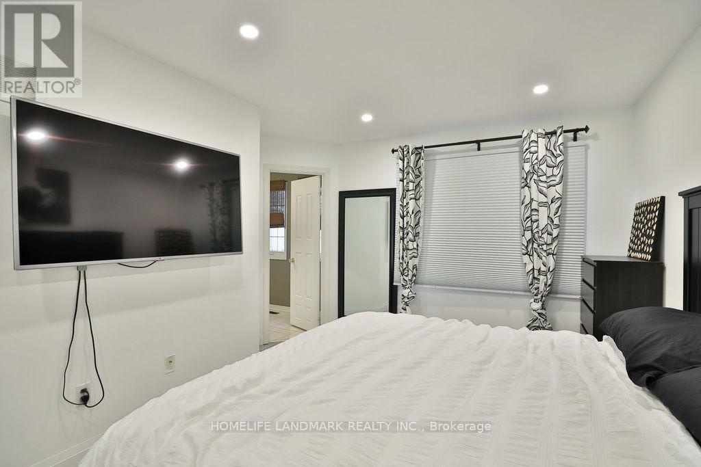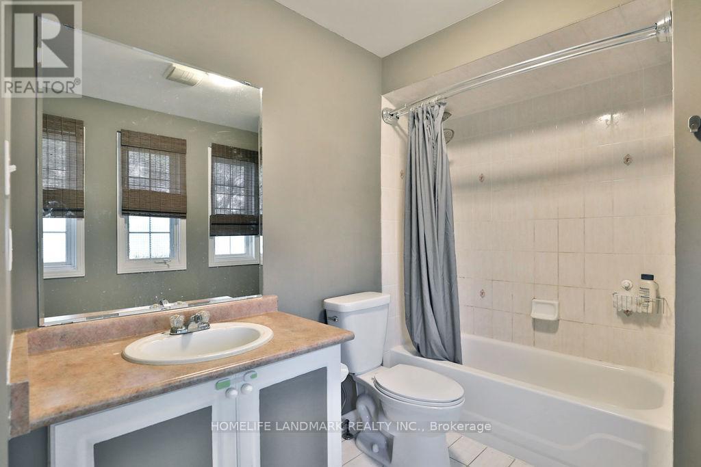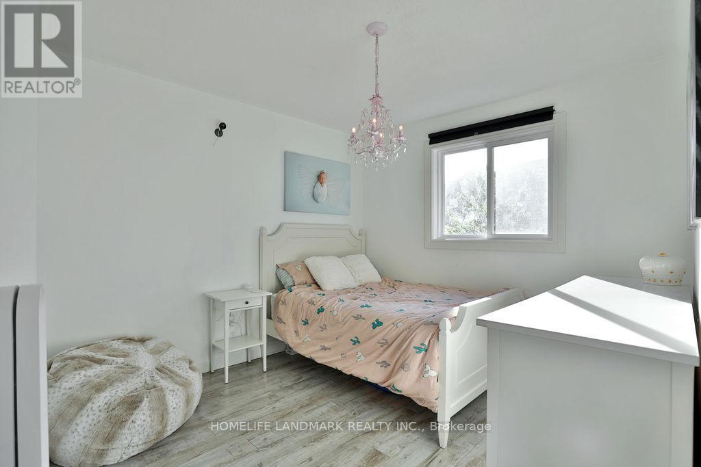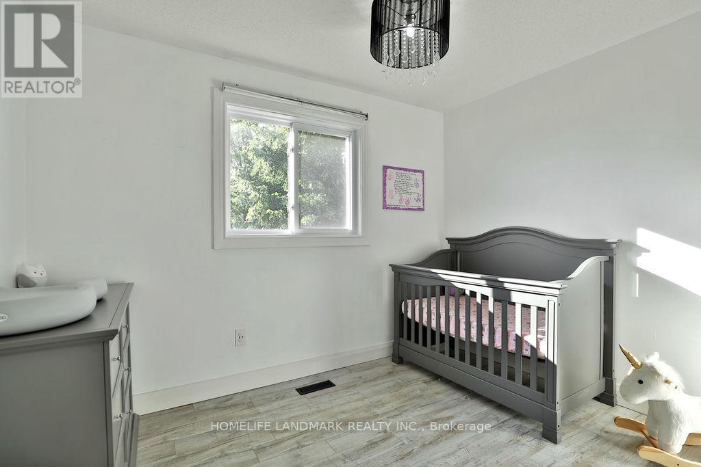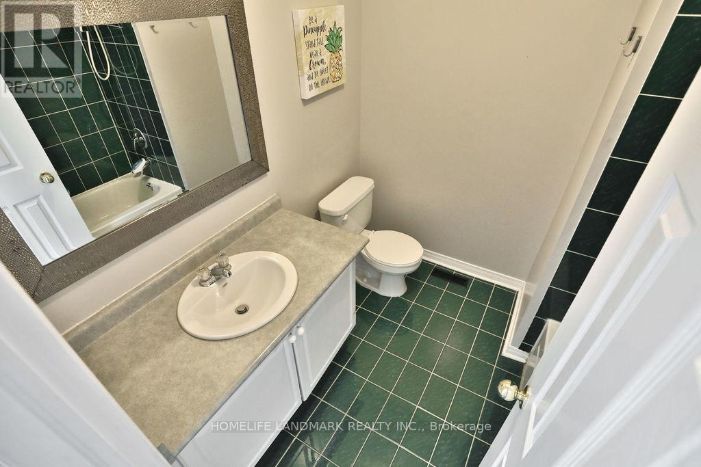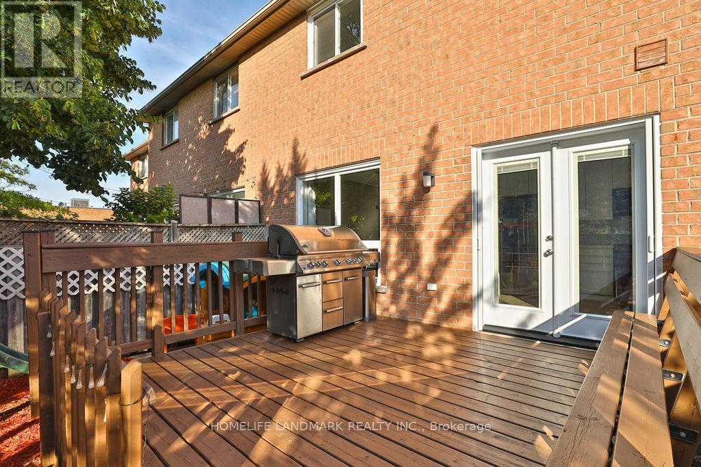$3,500 Monthly
This Fantastic Townhome offers 3 Bedrooms, 2.5 Baths and A Finished Basement! Open Concept Floor Plan With Eat In Kitchen / Family Room. Kitchen With Quartz Counters And Stainless - Steel Appliances. Private Low Maintenance Yard. Parking For 2 Cars On Driveway. On A Quite Family Friendly Court. Close To All Amenities, Parks, Schools & Go! (id:59911)
Property Details
| MLS® Number | W12211352 |
| Property Type | Single Family |
| Neigbourhood | Appleby |
| Community Name | Shoreacres |
| Amenities Near By | Public Transit |
| Features | Cul-de-sac |
| Parking Space Total | 3 |
Building
| Bathroom Total | 3 |
| Bedrooms Above Ground | 3 |
| Bedrooms Total | 3 |
| Basement Development | Finished |
| Basement Type | N/a (finished) |
| Construction Style Attachment | Attached |
| Cooling Type | Central Air Conditioning |
| Exterior Finish | Brick |
| Foundation Type | Concrete |
| Half Bath Total | 1 |
| Heating Fuel | Natural Gas |
| Heating Type | Forced Air |
| Stories Total | 2 |
| Size Interior | 1,100 - 1,500 Ft2 |
| Type | Row / Townhouse |
| Utility Water | Municipal Water |
Parking
| Garage |
Land
| Acreage | No |
| Fence Type | Fenced Yard |
| Land Amenities | Public Transit |
| Sewer | Sanitary Sewer |
| Size Depth | 83 Ft |
| Size Frontage | 23 Ft |
| Size Irregular | 23 X 83 Ft |
| Size Total Text | 23 X 83 Ft |
Interested in 4484 Virtue Court, Burlington, Ontario L7L 6J9?

Rui Wang
Salesperson
7240 Woodbine Ave Unit 103
Markham, Ontario L3R 1A4
(905) 305-1600
(905) 305-1609
www.homelifelandmark.com/
