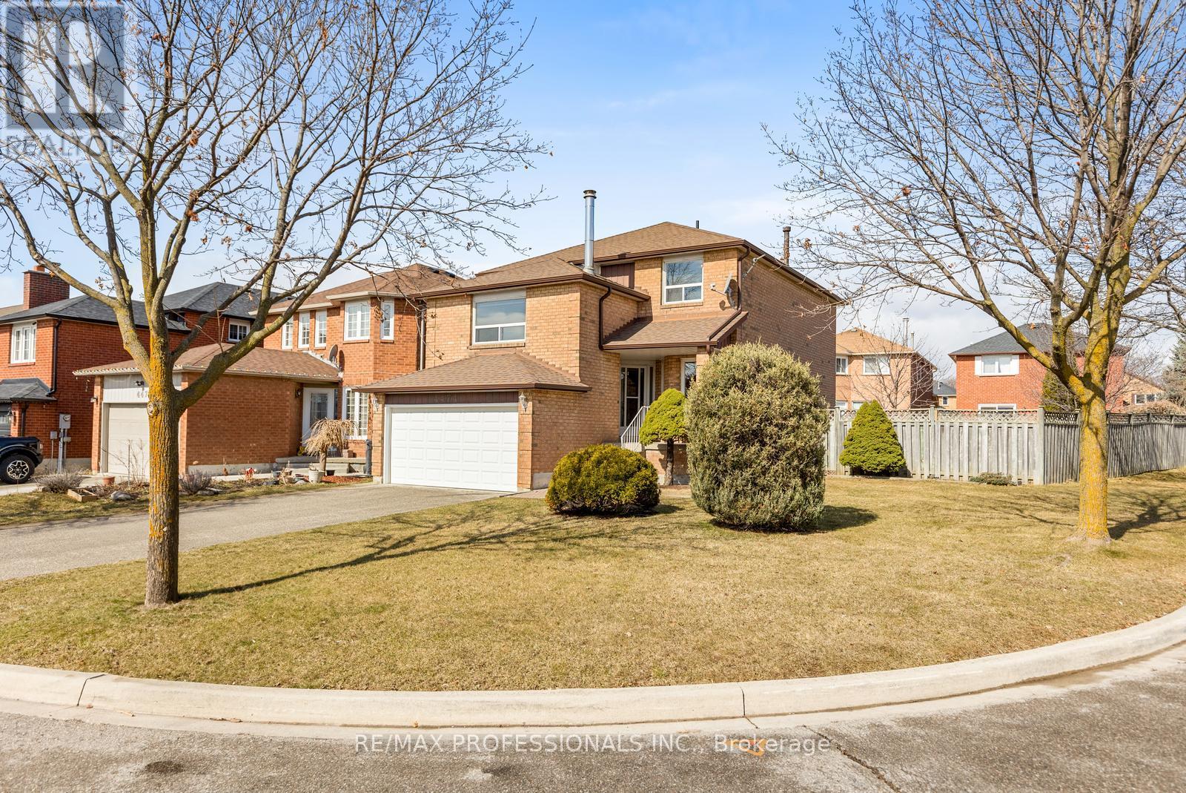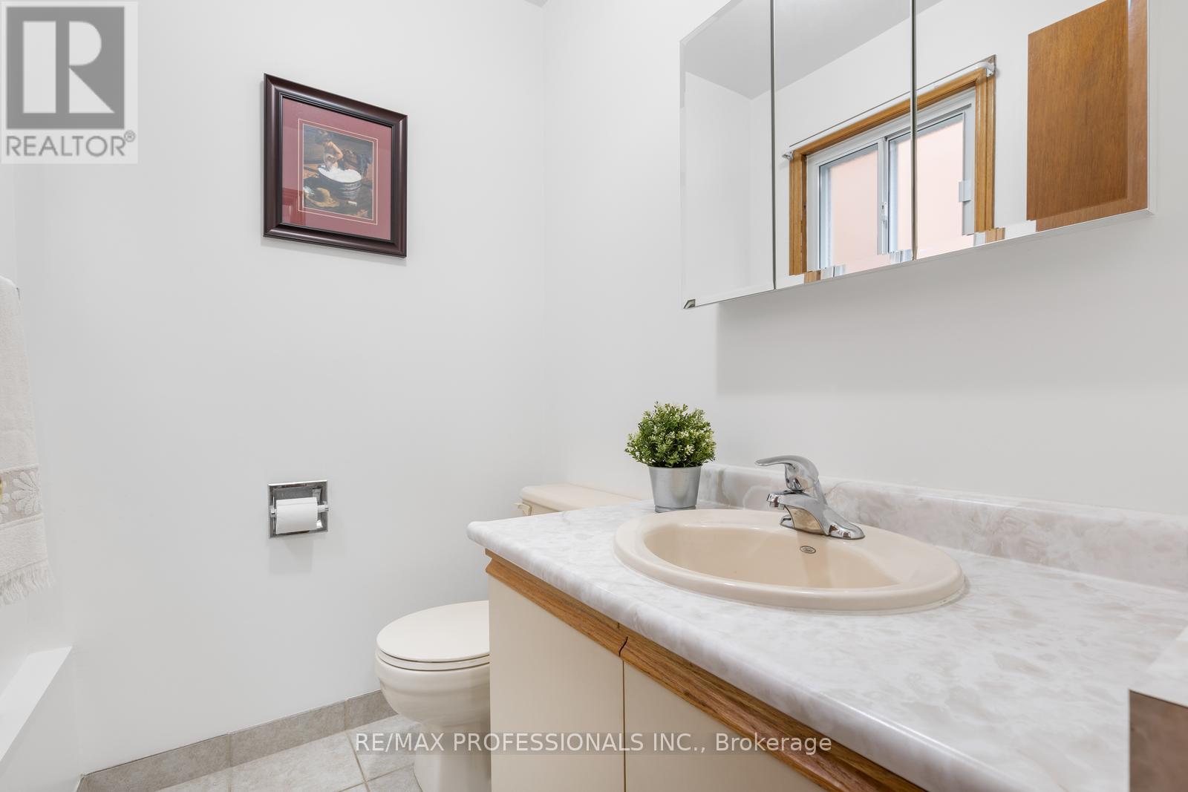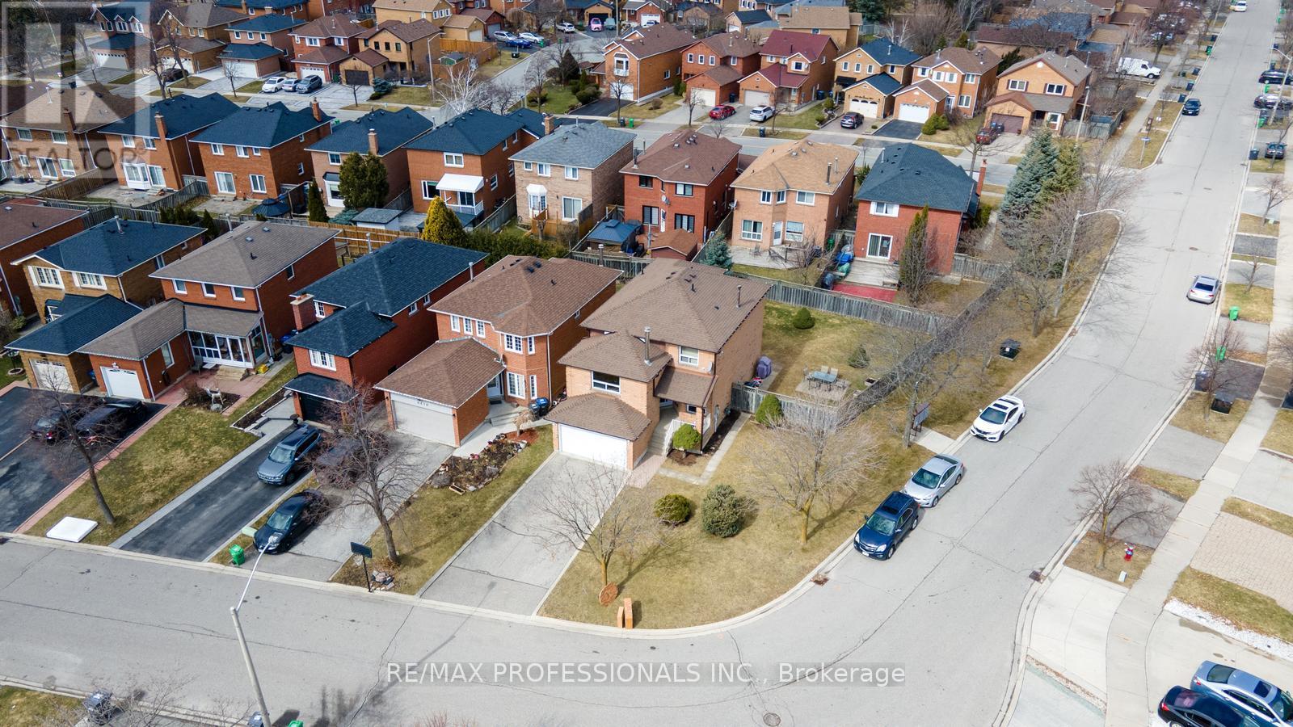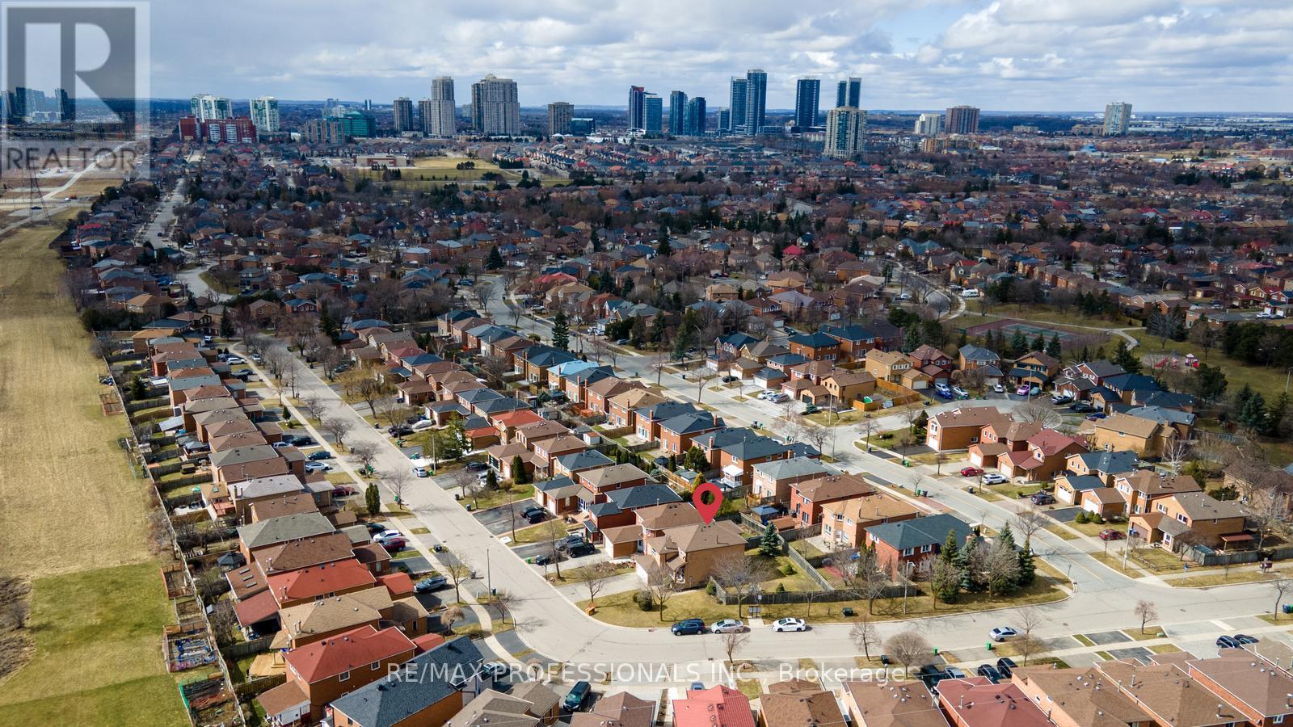$999,000
Discover the elegance and comfort of this meticulously maintained 3-bedroom, 3-bathroom detached home, nestled on a prized corner lot in the vibrant heart of Mississauga. Having been cherished by the same owners for nearly three decades, this residence boasts a well-appointed formal living and dining area, alongside a spacious kitchen equipped with abundant cabinet space, a centre island, and a sunlit breakfast nook. The kitchen opens seamlessly into the breakfast area, creating a welcoming space that leads to a walkout to the expansive backyard. Just a few steps up, a separate family room features a large window that bathes the room in natural light, complemented by a cozy fireplace that can remain as a focal point or be transformed into a fourth bedroom. The second level offers three sizeable bedrooms, each with ample storage. The primary suite includes a walk-in closet and an ensuite bathroom, ensuring a private and serene retreat. The second bedroom comes with a closet, while the third bedroom boasts a double closet, providing extra space for storage.The entire home is carpet-free, with elegant hardwood stairs enhancing its charm. A large, fully finished basement extends the living space, ideal for a recreational area, home office, or additional storage. The property includes an attached 1.5-car garage and an extended driveway accommodating up to five vehicles, with no sidewalk to impede parking. Situated in a secure, family-oriented neighbourhood, this home is only moments away from parks, schools, and Square One Shopping Centre. It also offers convenient access to Highways 403, 401, and 410, making it a perfect blend of comfort and convenience. Don't miss out on this exceptional opportunity to call this place your new home. Recent updates include Roof (2020), Fridge & Stove (2023). Furnace heat exchanger (2022), circuit board (2022), and blower (2025), ensuring long-term efficiency. (id:54662)
Property Details
| MLS® Number | W12051037 |
| Property Type | Single Family |
| Community Name | Hurontario |
| Parking Space Total | 5 |
Building
| Bathroom Total | 3 |
| Bedrooms Above Ground | 3 |
| Bedrooms Total | 3 |
| Appliances | Water Heater, Central Vacuum, Dishwasher, Dryer, Garage Door Opener, Hood Fan, Stove, Washer, Window Coverings, Refrigerator |
| Basement Development | Finished |
| Basement Type | N/a (finished) |
| Construction Style Attachment | Detached |
| Cooling Type | Central Air Conditioning |
| Exterior Finish | Brick |
| Fireplace Present | Yes |
| Flooring Type | Parquet, Tile, Ceramic |
| Foundation Type | Concrete |
| Half Bath Total | 1 |
| Heating Fuel | Natural Gas |
| Heating Type | Forced Air |
| Stories Total | 2 |
| Type | House |
| Utility Water | Municipal Water |
Parking
| Attached Garage | |
| Garage |
Land
| Acreage | No |
| Sewer | Sanitary Sewer |
| Size Depth | 106 Ft ,7 In |
| Size Frontage | 45 Ft ,11 In |
| Size Irregular | 45.97 X 106.65 Ft |
| Size Total Text | 45.97 X 106.65 Ft |
Interested in 4474 Full Moon Circle, Mississauga, Ontario L4Z 2K9?

Elizabeth Jane Johnson
Salesperson
www.johnson-team.com/
www.facebook.com/JohnsonRETeam
twitter.com/thejohnsonteam
1 East Mall Cres Unit D-3-C
Toronto, Ontario M9B 6G8
(416) 232-9000
(416) 232-1281

Samantha Oraa
Salesperson
1 East Mall Cres Unit D-3-C
Toronto, Ontario M9B 6G8
(416) 232-9000
(416) 232-1281





































