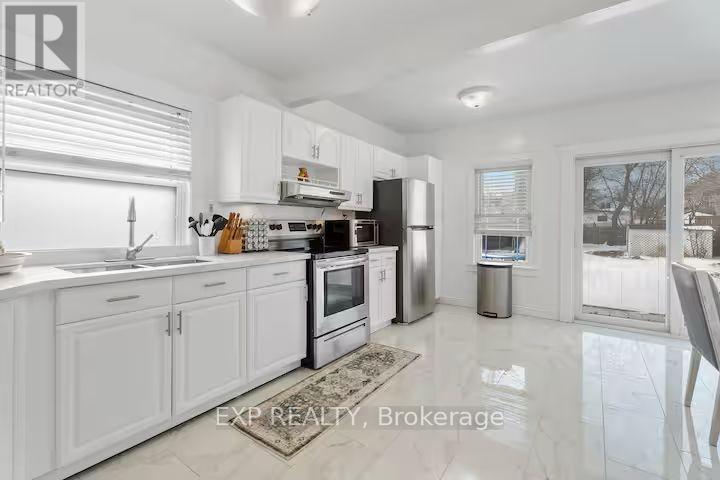$849,990
Modernized and spacious family home just 5 minutes from Niagara Falls and attractions. This property is ideal for a big family or short-term rentals, with the potential to generate double the average mortgage payment! Features include a renovated main floor with upgraded kitchens, bathrooms, new vinyl flooring, and fresh paint. Upstairs offers 3 large bedrooms, a full bath, and a bonus loft bedroom. The basement has a separate entrance, rec room, kitchen, bedroom, and private laundry perfect for maximizing rental income. The massive 150 ft backyard is a guests paradise with an outdoor kitchen, gas BBQ, trampoline, playground, and an electrical-equipped playhouse cabin with bunk beds. Additional highlights: full-brick exterior, 3-car driveway, newer roof (2015), and A/C (2017). With its close proximity to Niagara Falls, Clifton Hill, Casinos, Golf Courses, and The Niagara Wine Country, this home holds tremendous value for income potential given all the tourism close by. The possibilities are endless. A must-see home to appreciate all of its character and opportunity. **EXTRAS** You Will Love This One-Of-A-Kind, Feel-Good Home. Close To Qew, Stores, Restaurants, Parks, Schools, & Everything Niagara Falls Offers. It Is Move-In Ready With Finished Basement & Separate Entrance That Can Be Rented For Income To Support (id:54662)
Property Details
| MLS® Number | X11942287 |
| Property Type | Single Family |
| Amenities Near By | Hospital, Park |
| Parking Space Total | 3 |
Building
| Bathroom Total | 3 |
| Bedrooms Above Ground | 4 |
| Bedrooms Below Ground | 1 |
| Bedrooms Total | 5 |
| Appliances | Dryer, Refrigerator, Two Stoves, Washer |
| Basement Development | Finished |
| Basement Features | Separate Entrance |
| Basement Type | N/a (finished) |
| Construction Style Attachment | Detached |
| Cooling Type | Central Air Conditioning |
| Exterior Finish | Brick |
| Flooring Type | Vinyl, Ceramic, Carpeted |
| Heating Fuel | Natural Gas |
| Heating Type | Forced Air |
| Stories Total | 3 |
| Size Interior | 1,500 - 2,000 Ft2 |
| Type | House |
| Utility Water | Municipal Water |
Land
| Acreage | No |
| Fence Type | Fenced Yard |
| Land Amenities | Hospital, Park |
| Sewer | Sanitary Sewer |
| Size Depth | 150 Ft ,3 In |
| Size Frontage | 40 Ft ,1 In |
| Size Irregular | 40.1 X 150.3 Ft |
| Size Total Text | 40.1 X 150.3 Ft |
| Zoning Description | 150.00 |
Interested in 4461 Third Avenue, Niagara Falls, Ontario L2E 4L1?

Richard Oyekunle
Salesperson
www.richardoyekunle.com/
www.facebook.com/@soldbuyrichard1
www.linkedin.com/in/soldbuyrichard/
4711 Yonge St 10th Flr, 106430
Toronto, Ontario M2N 6K8
(866) 530-7737








































