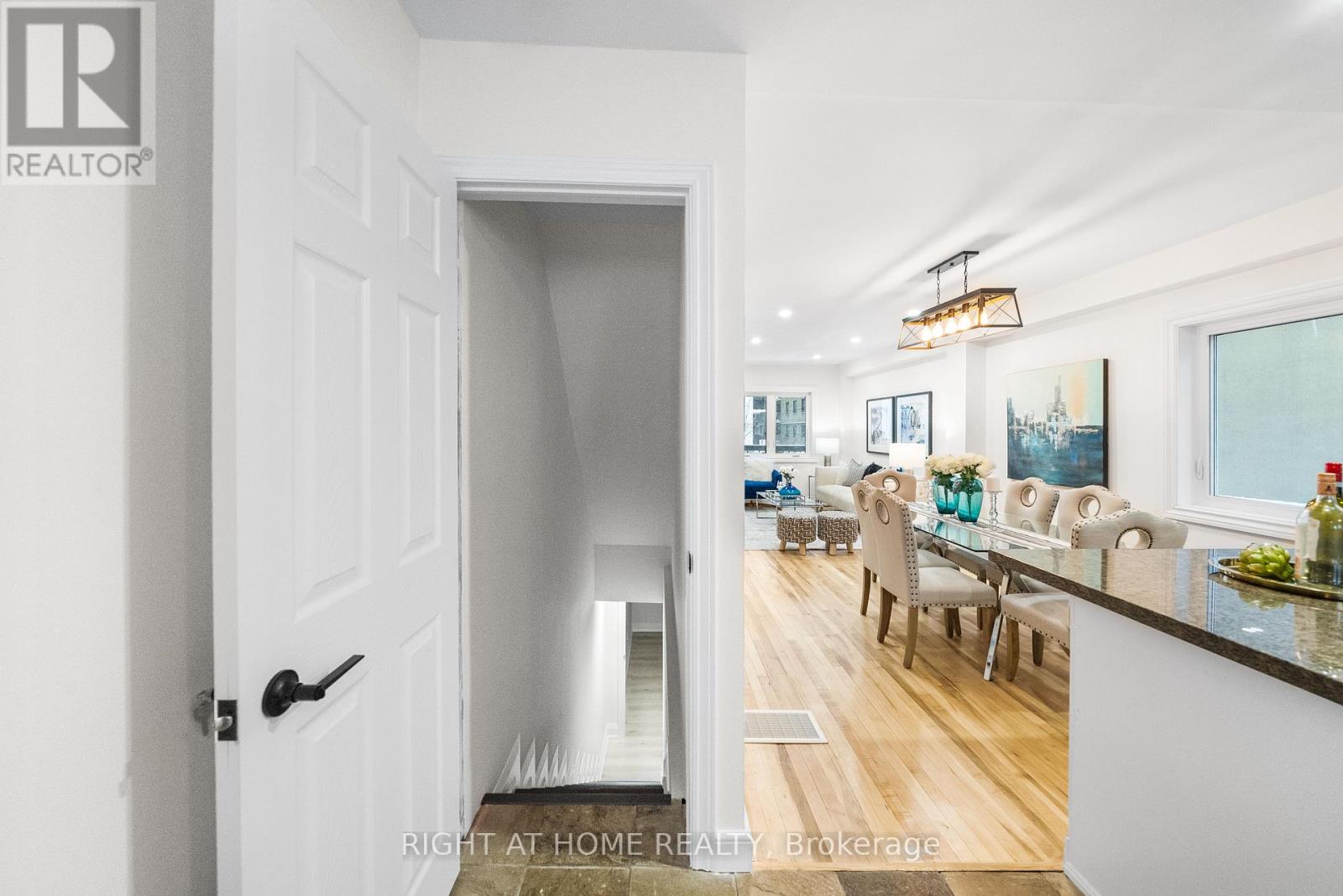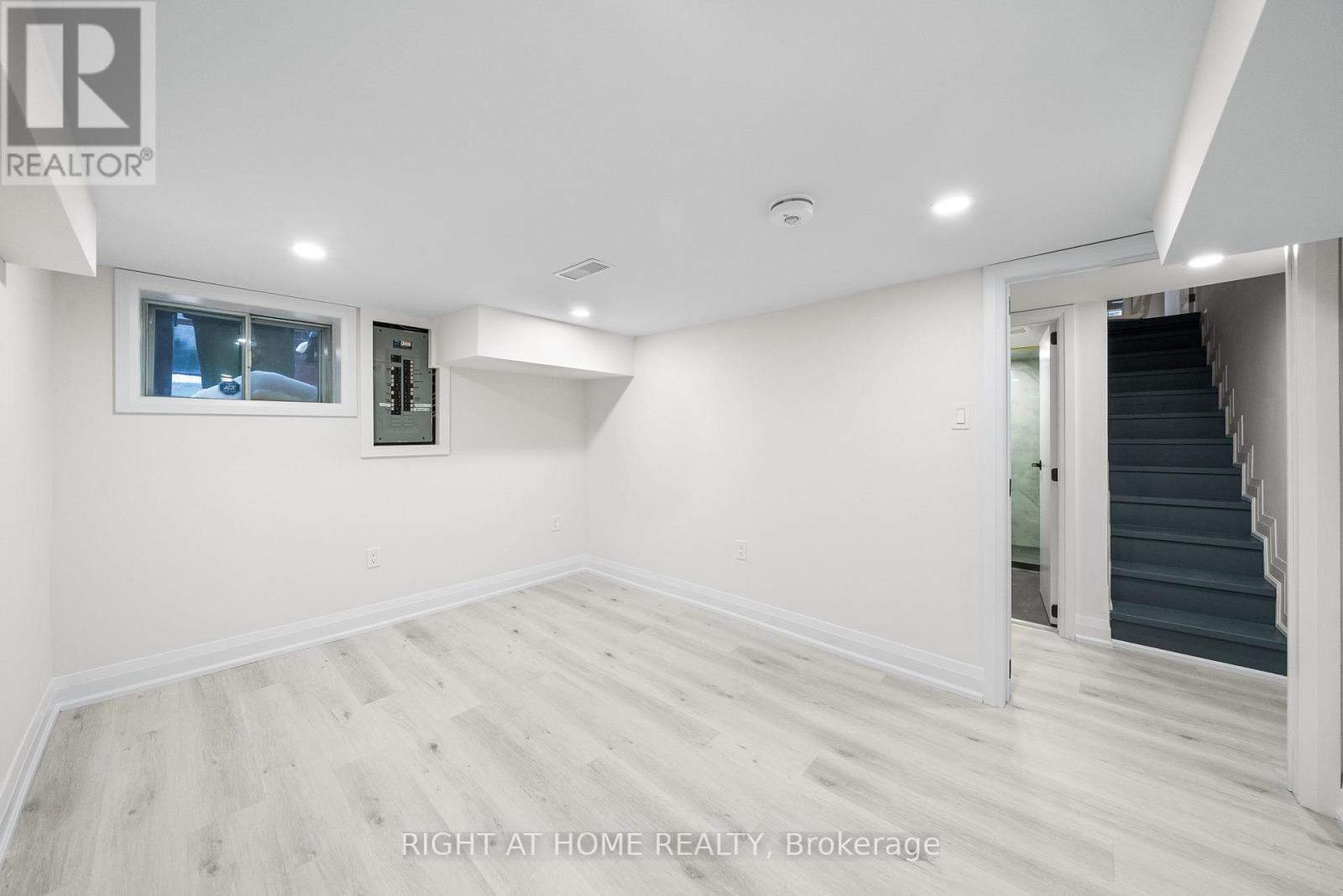$1,198,000
Opportunity Knocks! Charming Detached Home, 2024 renovated, Finished Basement with Recreational Room and three piece bathroom, First and Second Floor Hardwood, Large Eat In Kitchen With Granite Countertops, New Oven, Range Hood, Dishwasher and Washer Dryer. NewWindows 2023, Walk Out To Intimate Private Back Patio, Detached Garage With Additional Parking Spot. Ideal For Growing Family And Couples. Close To St Clair Shopping, Park and TTC. You Won't Be Disappointed! (id:54662)
Property Details
| MLS® Number | C11984318 |
| Property Type | Single Family |
| Neigbourhood | Oakwood Village |
| Community Name | Oakwood Village |
| Amenities Near By | Public Transit, Schools, Park |
| Features | Irregular Lot Size |
| Parking Space Total | 2 |
Building
| Bathroom Total | 2 |
| Bedrooms Above Ground | 3 |
| Bedrooms Total | 3 |
| Appliances | Water Heater, Dishwasher, Dryer, Refrigerator, Stove, Washer |
| Basement Development | Finished |
| Basement Type | N/a (finished) |
| Construction Style Attachment | Detached |
| Cooling Type | Central Air Conditioning |
| Exterior Finish | Brick |
| Flooring Type | Hardwood, Tile, Laminate |
| Foundation Type | Unknown |
| Heating Fuel | Natural Gas |
| Heating Type | Forced Air |
| Stories Total | 2 |
| Type | House |
| Utility Water | Municipal Water |
Parking
| Detached Garage |
Land
| Acreage | No |
| Land Amenities | Public Transit, Schools, Park |
| Sewer | Sanitary Sewer |
| Size Depth | 80 Ft ,10 In |
| Size Frontage | 20 Ft |
| Size Irregular | 20.03 X 80.84 Ft ; 80.84 X 20.03 X 103.99 X 30.67 |
| Size Total Text | 20.03 X 80.84 Ft ; 80.84 X 20.03 X 103.99 X 30.67 |
Utilities
| Sewer | Installed |
Interested in 441 Winona Drive, Toronto, Ontario M6C 3T4?
Farhad Howleh
Salesperson
1550 16th Avenue Bldg B Unit 3 & 4
Richmond Hill, Ontario L4B 3K9
(905) 695-7888
(905) 695-0900


























