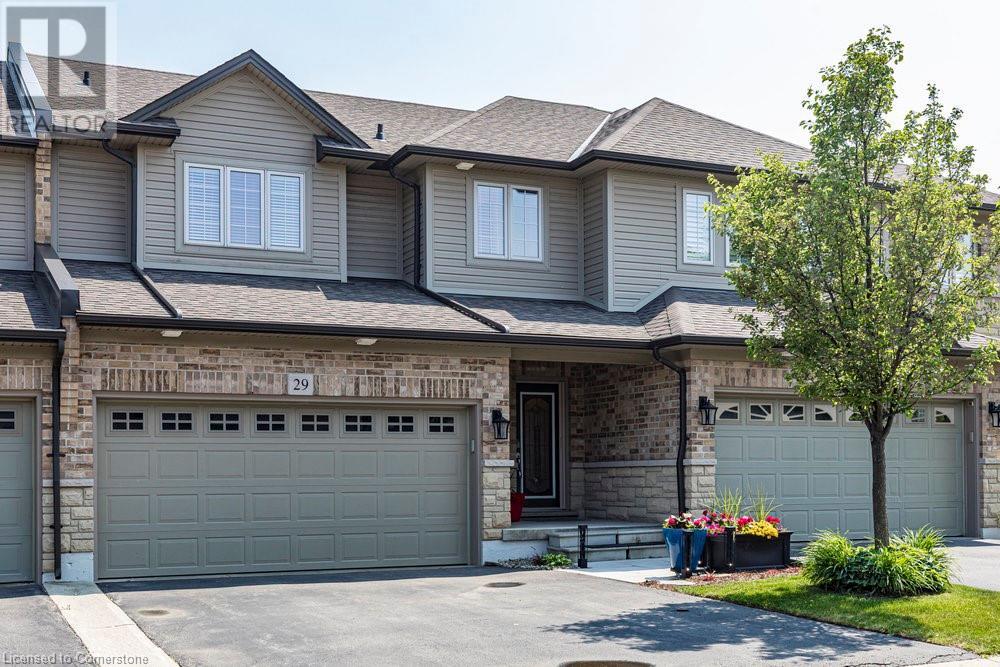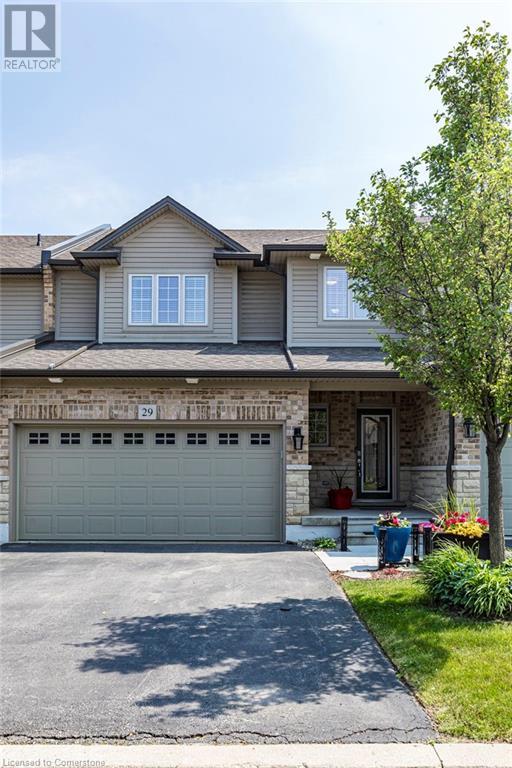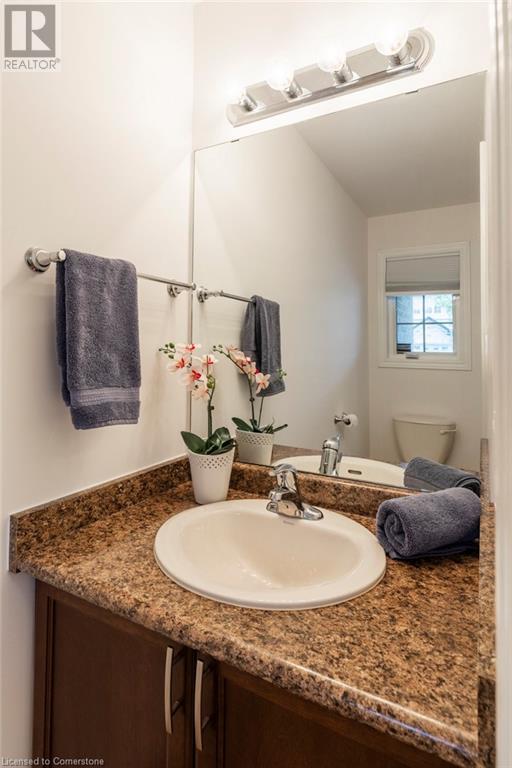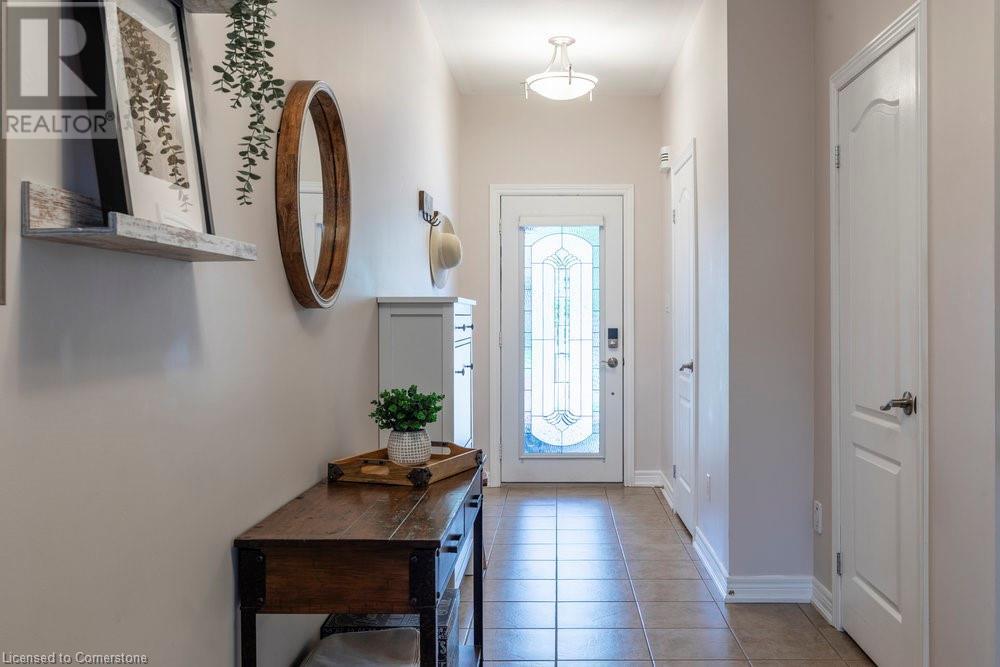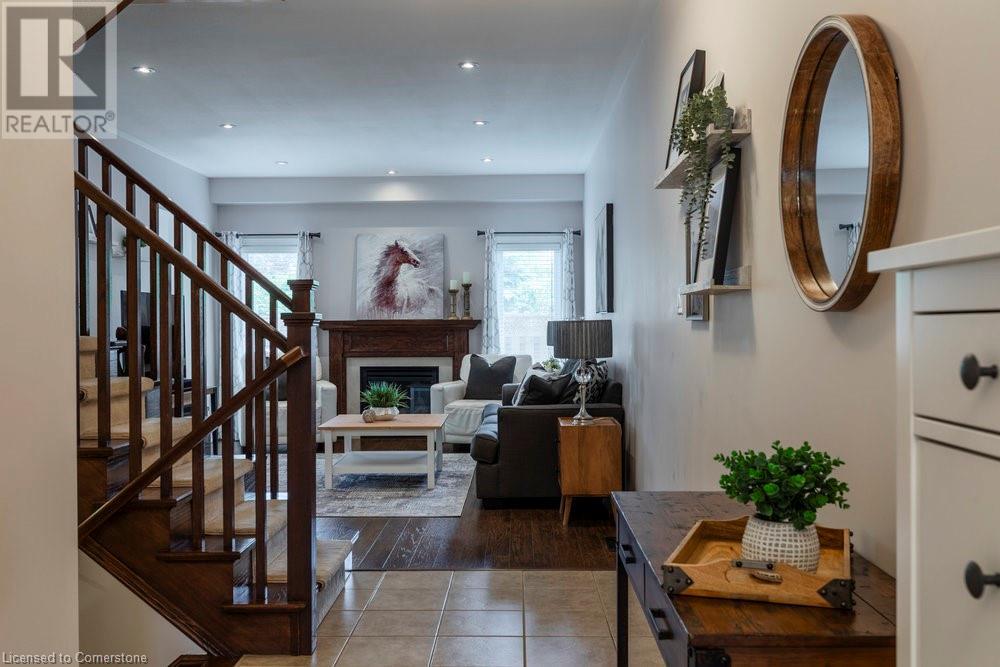$879,900Maintenance, Insurance, Landscaping
$475.73 Monthly
Maintenance, Insurance, Landscaping
$475.73 MonthlyWelcome to your dream home in the heart of Ancaster's coveted Meadowlands community. This beautiful 3-bedroom, 2.5-bathroom townhome is ideal for anyone seeking a tranquil yet connected lifestyle. Step inside to discover a warm and inviting living space with 9' ceilings, elegant laminate floors, and a cozy gas fireplace. The kitchen is a bright and functional space with dark cabinetry and modern stainless-steel appliances, perfect for gathering and cooking. Enjoy meals in the open dining area, with sliding doors that open to a private backyard oasis. The fully fenced yard, complete with a deck for summer grilling and an artificial turf area, offers a safe and welcoming space for children or pets. Convenience is key with main floor laundry and access to a rare double car garage. Upstairs, three comfortable bedrooms await, including a primary suite with a walk-in closet and ensuite bathroom. The fully finished basement expands your living space with a generous rec room, a versatile den and a dedicated storage room for all your treasures. Nestled in a peaceful, family-friendly neighborhood with parks and schools, yet close to shops, restaurants, and highway access, this home offers the perfect blend of community and convenience. Welcome home! (id:59911)
Property Details
| MLS® Number | 40741444 |
| Property Type | Single Family |
| Amenities Near By | Park, Schools, Shopping |
| Features | Automatic Garage Door Opener |
| Parking Space Total | 4 |
Building
| Bathroom Total | 3 |
| Bedrooms Above Ground | 3 |
| Bedrooms Total | 3 |
| Appliances | Dishwasher, Dryer, Garburator, Microwave, Refrigerator, Stove, Washer |
| Architectural Style | 2 Level |
| Basement Development | Finished |
| Basement Type | Full (finished) |
| Constructed Date | 2009 |
| Construction Style Attachment | Attached |
| Cooling Type | Central Air Conditioning |
| Exterior Finish | Brick, Vinyl Siding |
| Fireplace Present | Yes |
| Fireplace Total | 1 |
| Foundation Type | Poured Concrete |
| Half Bath Total | 1 |
| Heating Fuel | Natural Gas |
| Heating Type | Forced Air |
| Stories Total | 2 |
| Size Interior | 2,558 Ft2 |
| Type | Row / Townhouse |
| Utility Water | Municipal Water |
Parking
| Attached Garage |
Land
| Access Type | Road Access, Highway Access |
| Acreage | No |
| Fence Type | Fence |
| Land Amenities | Park, Schools, Shopping |
| Sewer | Municipal Sewage System |
| Size Total Text | Under 1/2 Acre |
| Zoning Description | Rm6-489 |
Interested in 441 Stonehenge Drive Unit# 29, Ancaster, Ontario L9K 0B1?

Dave Cole
Salesperson
(905) 639-1683
http//www.royallepage.ca/davecole
2025 Maria Street Unit 4
Burlington, Ontario L7R 0G6
(905) 634-7755
(905) 639-1683
www.royallepageburlington.ca/
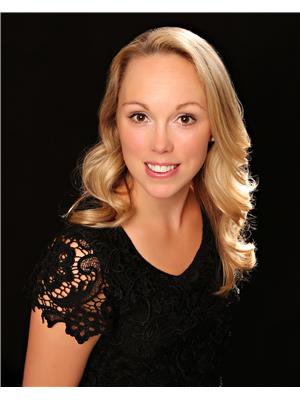
Abbey Guy
Salesperson
(905) 639-1683
2025 Maria Street Unit 4
Burlington, Ontario L7R 0G6
(905) 634-7755
(905) 639-1683
www.royallepageburlington.ca/
