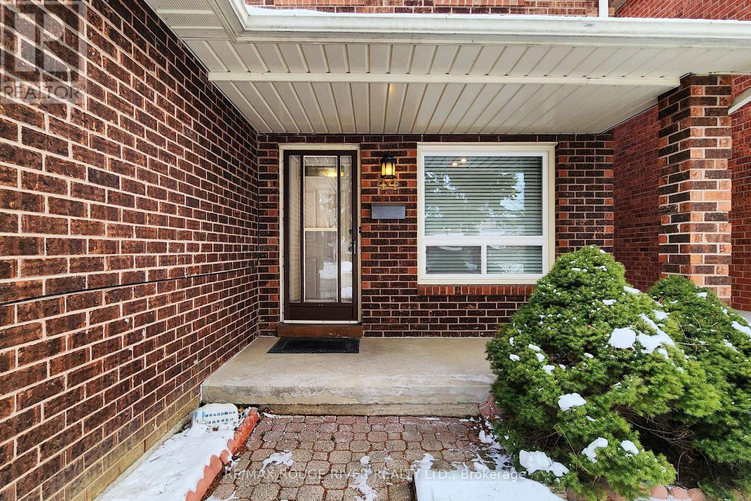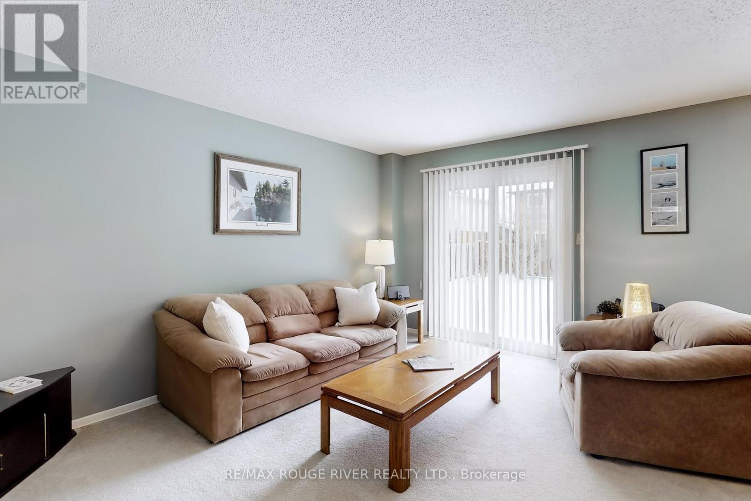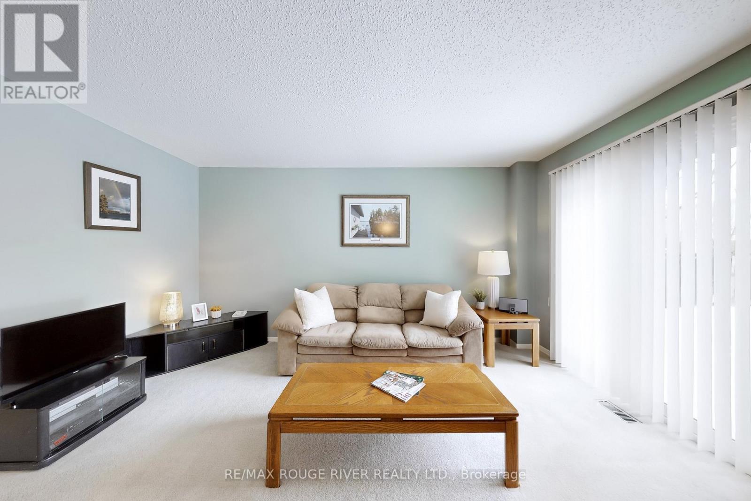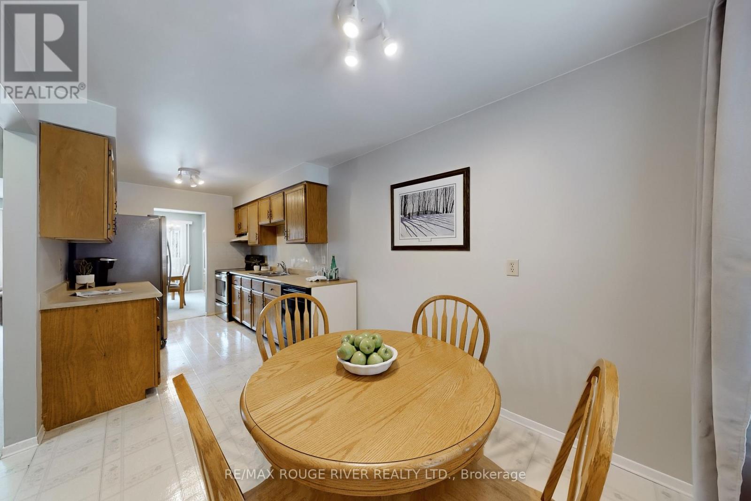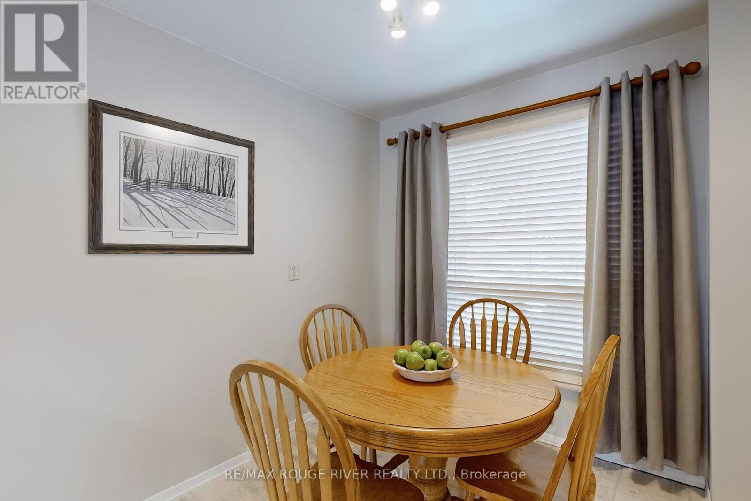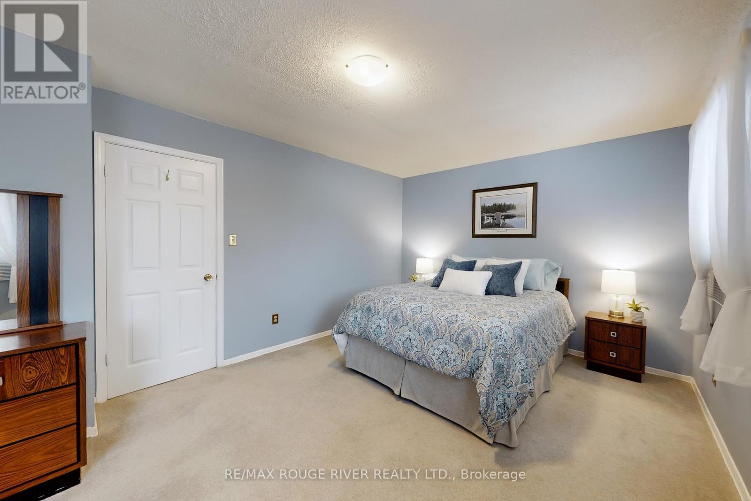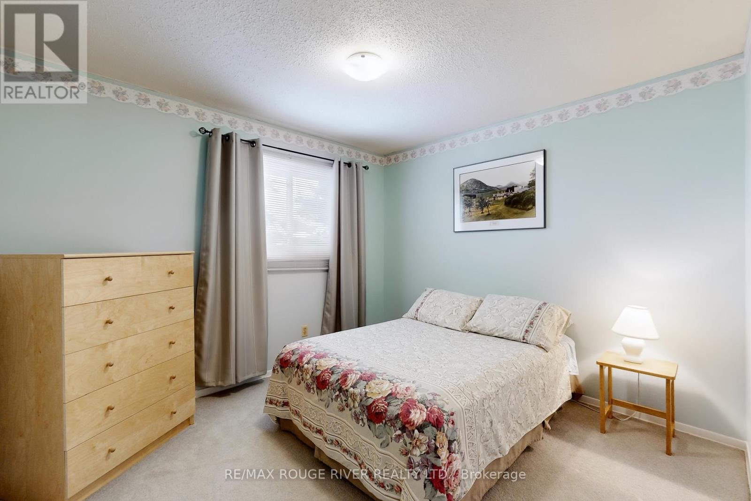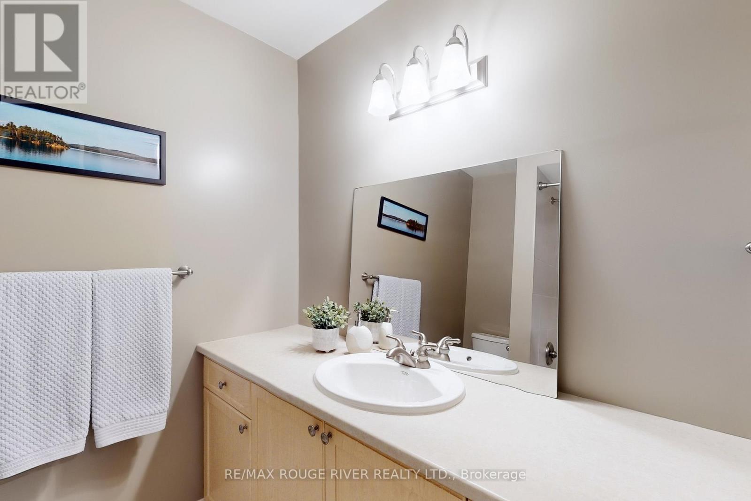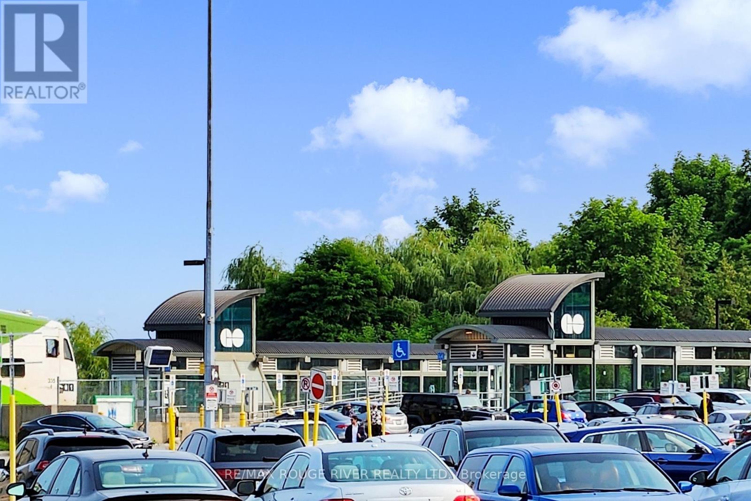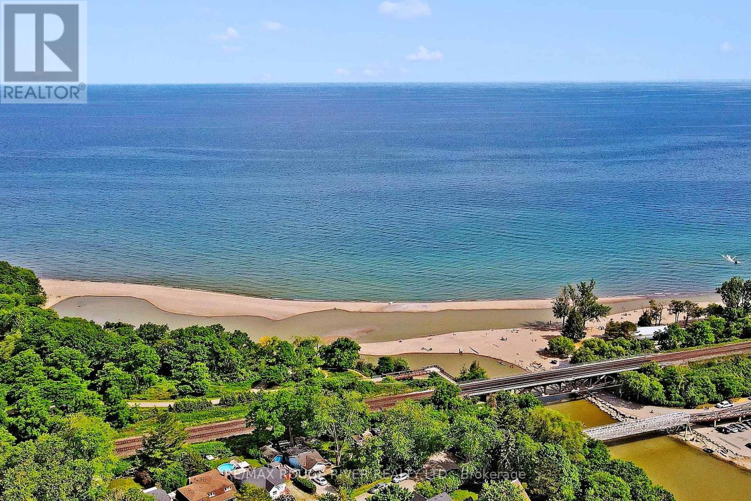$999,800
** Open House Sat Feb 8th 2-4pm** Prime West Rouge Lakeside Community: Gracious All Brick Detached Home Nestled On A Treelined Street Just Steps To All Amenities. Sunny East-West Home Allows The Sun To Shine In Both Morning & Afternoon. This Is An Excellent Home For A Growing Family With A Spacious Layout. Covered Front Porch Walks Into A Huge Foyer. Large Family-Size Kitchen Has Stainless Steel Appliances, Pantry & Breakfast Area. Open Living & Dining Rooms Walkout To Private Fenced Backyard. Huge Primary Bedroom Has A Wall-To-Wall Double Closet. Spacious 2nd & 3rd Bedrooms! Exceptionally Immaculate Condition & Well Maintained. Pride Of Ownership. Lower Level Has A Wonderful Open Layout With Large Windows & Space For A Huge Family Room With Woodburning Fireplace, Workshop Or More. Plus Rough-In For Bathroom & Large Cold Cellar Cantina. Ready To Finish According To Your Own Plan! Amazing Location Near Excellent Schools, TTC Buses, Shopping, Black Dog Pub & Restaurants, GO Train, Rouge River & Beach, National Park, Waterfront Trails Along The Lake & Easy 401 Access! Home Inspection Report Is Available! **** EXTRAS **** Stainless Steel Fridge & Stove, Dishwasher, Frontload Washer & Dryer, All ELFs, Newer Windows, Gas Furnace 2022(Financing Will Be Paid Off By Seller On Closing), CAIR, Newer Garage Door & GDO, Updated 4pc Bath, 2pc &Rough-In For Bath(Bsmt). (id:54662)
Property Details
| MLS® Number | E11949544 |
| Property Type | Single Family |
| Neigbourhood | Port Union Village |
| Community Name | Rouge E10 |
| Amenities Near By | Beach, Park, Public Transit, Schools |
| Parking Space Total | 4 |
Building
| Bathroom Total | 2 |
| Bedrooms Above Ground | 3 |
| Bedrooms Total | 3 |
| Basement Development | Unfinished |
| Basement Type | N/a (unfinished) |
| Construction Style Attachment | Detached |
| Cooling Type | Central Air Conditioning |
| Exterior Finish | Brick |
| Fireplace Present | Yes |
| Flooring Type | Carpeted |
| Foundation Type | Concrete |
| Half Bath Total | 1 |
| Heating Fuel | Natural Gas |
| Heating Type | Forced Air |
| Stories Total | 2 |
| Type | House |
| Utility Water | Municipal Water |
Parking
| Attached Garage |
Land
| Acreage | No |
| Fence Type | Fenced Yard |
| Land Amenities | Beach, Park, Public Transit, Schools |
| Sewer | Sanitary Sewer |
| Size Depth | 32.6 M |
| Size Frontage | 10.62 M |
| Size Irregular | 10.62 X 32.6 M |
| Size Total Text | 10.62 X 32.6 M|under 1/2 Acre |
| Surface Water | Lake/pond |
Interested in 44 Winter Gardens Trail, Toronto, Ontario M1C 3E7?

Trish French
Salesperson
www.trishfrench.com/
www.facebook.com/pages/REMAX-Rouge-River-Realty-Ltd-Brokerage/110494615711751
twitter.com/remaxrouge
(416) 286-3993
(416) 286-3348
www.remaxrougeriver.com/



