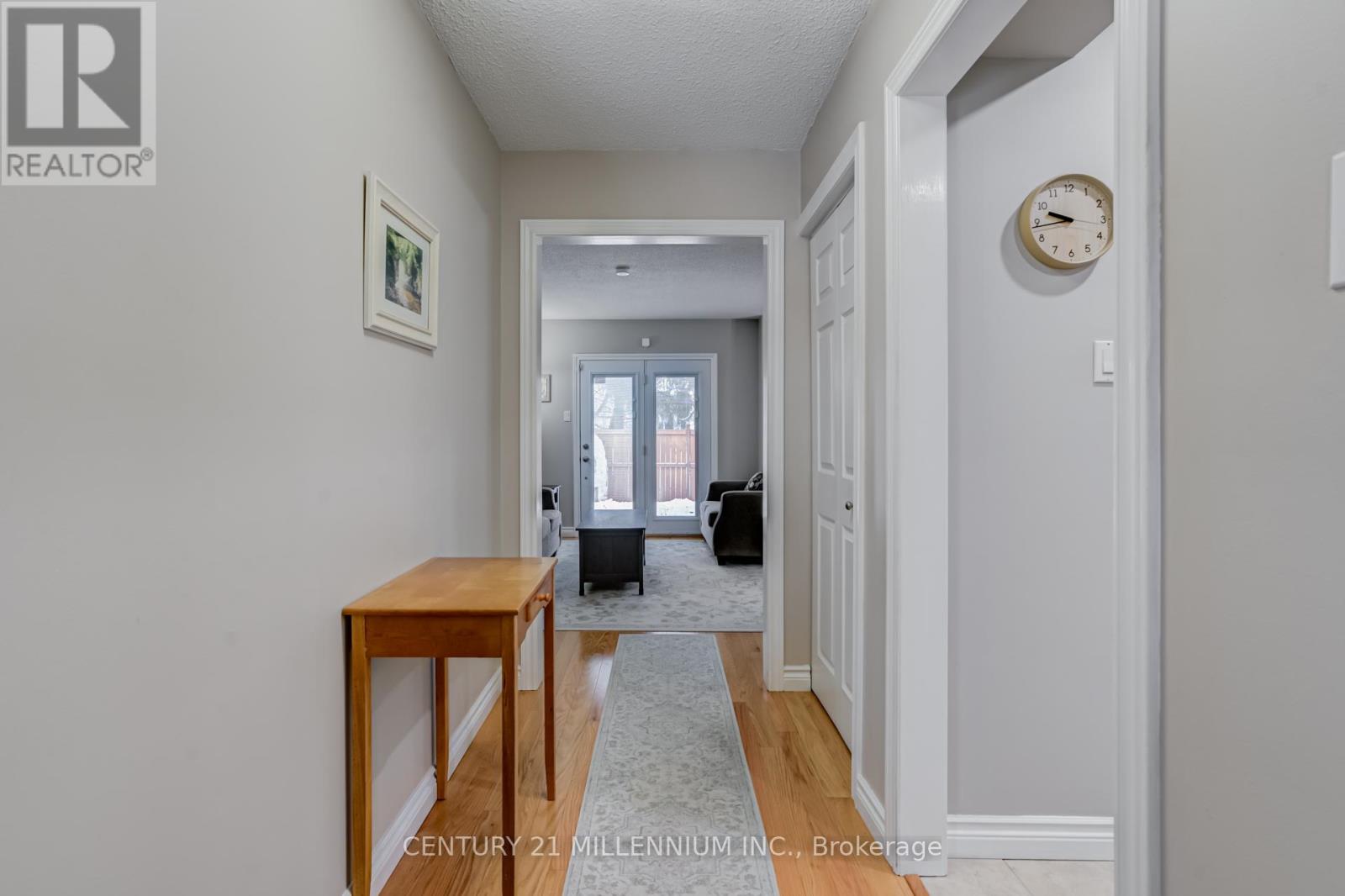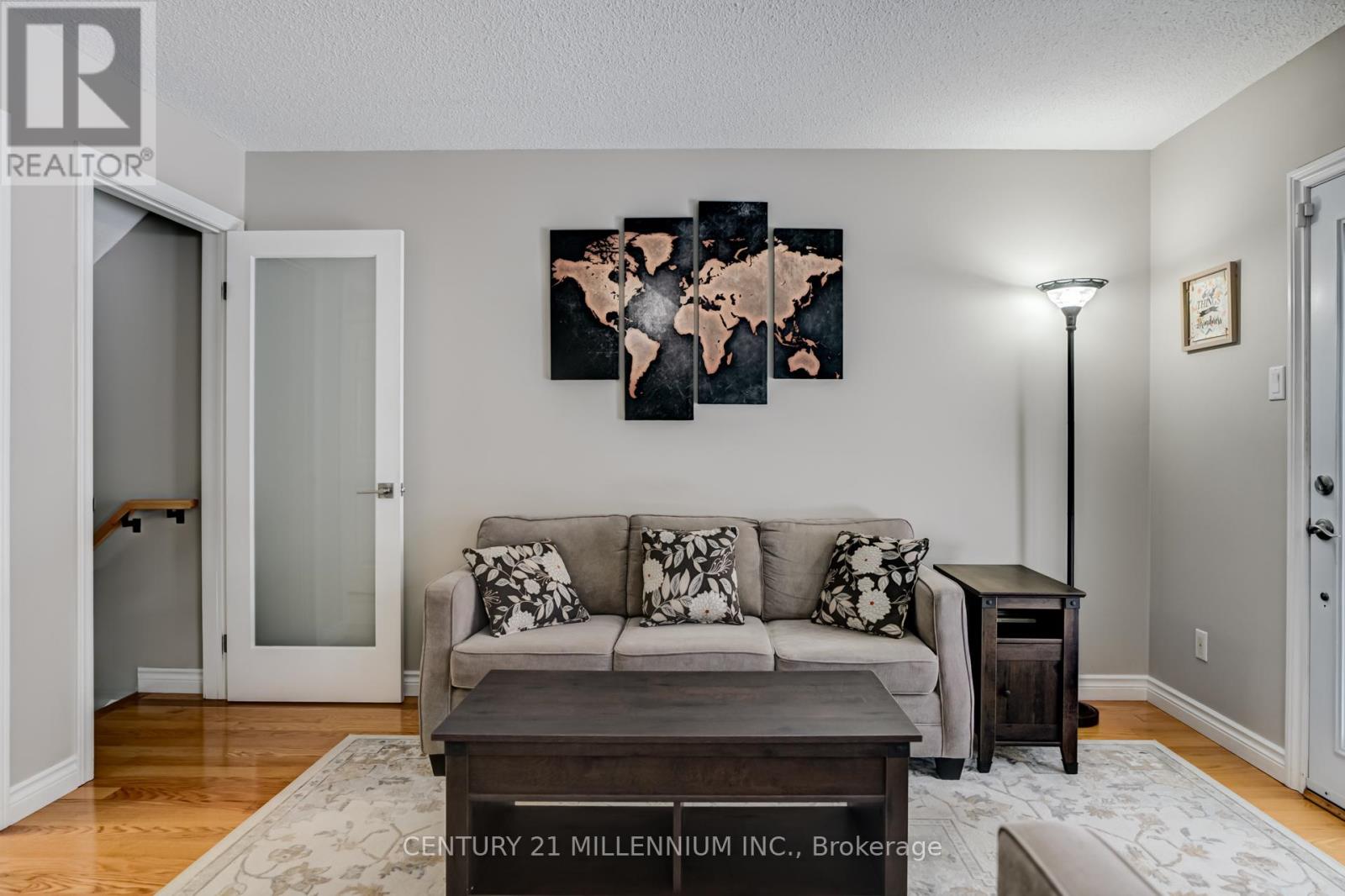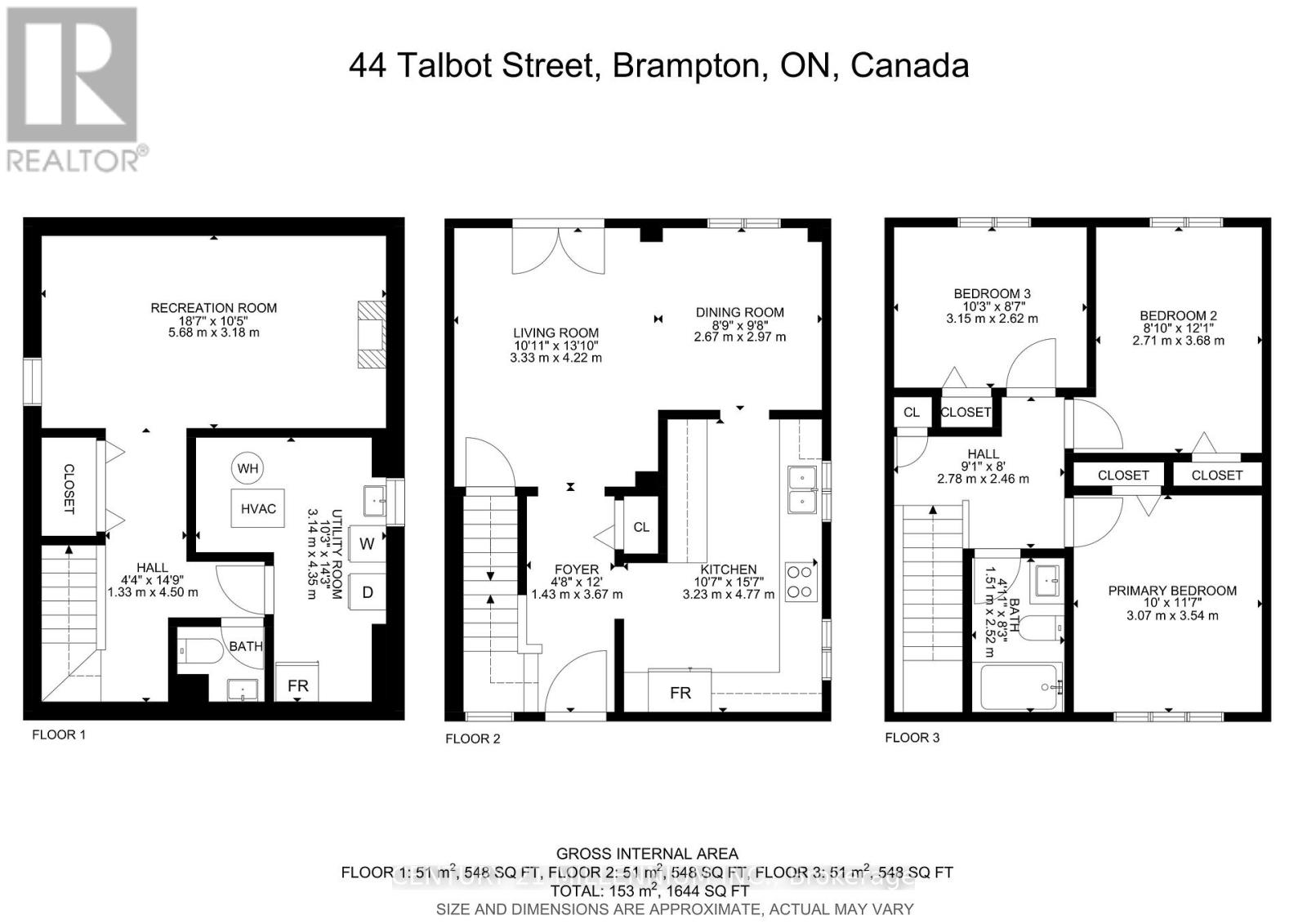$799,900
This immaculate, well-maintained 2-storey detached home offers everything you need for comfortable and stylish living. Featuring 3 bedrooms, 1.5 bathrooms, and a finished basement, this property is ideal for families or anyone seeking a welcoming space in a great location. The bright and spacious living room opens directly to a beautifully kept backyard, complete with a custom built storage shed and a built-in barbeque, perfect for outdoor entertaining. The galley kitchen is both functional and modern, offering ample cupboard space, stainless steel appliances, and a sleek range hood. The main bathroom, renovated in 2021, features contemporary porcelain floor tiles. Hardwood floors run throughout the main and upper levels, adding warmth and elegance to the home. The finished basement provides additional living space, with laminate flooring, a cozy family room , a laundry room, a two-piece powder room, and plenty of storage. This property also includes a concrete driveway with french curbs and an owned tankless water heater for added convenience and efficiency. Situated in a prime location, backing onto a park, the home is close to schools, shopping, public transportation, and offers easy access to Highways. This move-in-ready home is the perfect blend of comfort, style, and practicality. Don't miss your chance to make it yours! (id:54662)
Property Details
| MLS® Number | W11970119 |
| Property Type | Single Family |
| Community Name | Downtown Brampton |
| Amenities Near By | Park, Public Transit, Schools |
| Features | Flat Site, Conservation/green Belt, Carpet Free |
| Parking Space Total | 3 |
| Structure | Shed |
Building
| Bathroom Total | 2 |
| Bedrooms Above Ground | 3 |
| Bedrooms Total | 3 |
| Appliances | Garage Door Opener Remote(s), Water Heater - Tankless, Dishwasher, Dryer, Microwave, Range, Refrigerator, Stove, Washer, Window Coverings |
| Basement Development | Finished |
| Basement Type | Full (finished) |
| Construction Style Attachment | Detached |
| Cooling Type | Central Air Conditioning |
| Exterior Finish | Aluminum Siding, Brick |
| Fire Protection | Smoke Detectors |
| Flooring Type | Hardwood, Laminate |
| Foundation Type | Concrete |
| Half Bath Total | 1 |
| Heating Fuel | Natural Gas |
| Heating Type | Forced Air |
| Stories Total | 2 |
| Type | House |
| Utility Water | Municipal Water |
Parking
| Attached Garage | |
| Garage |
Land
| Acreage | No |
| Fence Type | Fenced Yard |
| Land Amenities | Park, Public Transit, Schools |
| Sewer | Sanitary Sewer |
| Size Depth | 100 Ft |
| Size Frontage | 29 Ft ,6 In |
| Size Irregular | 29.53 X 100.07 Ft |
| Size Total Text | 29.53 X 100.07 Ft |
Interested in 44 Talbot Street, Brampton, Ontario L6X 2P5?

Lydia Robertson
Salesperson
(647) 449-3734
www.matsurealestate.ca/
181 Queen St East
Brampton, Ontario L6W 2B3
(905) 450-8300
HTTP://www.c21m.ca
Taeko Yamanouchi
Salesperson
181 Queen St East
Brampton, Ontario L6W 2B3
(905) 450-8300
HTTP://www.c21m.ca

































