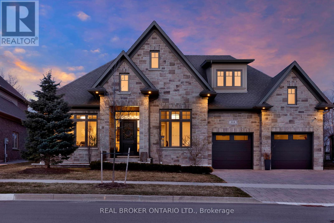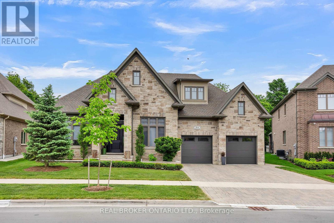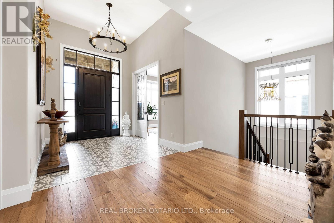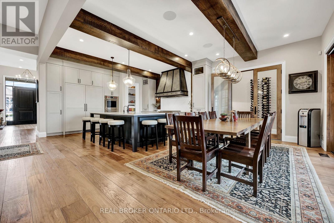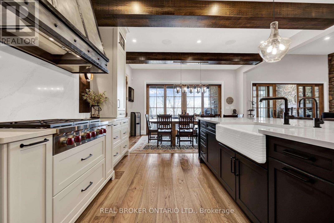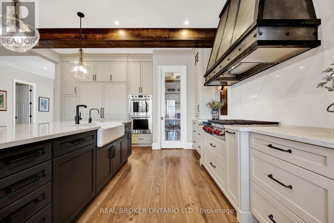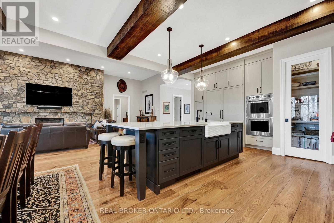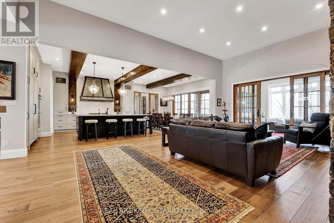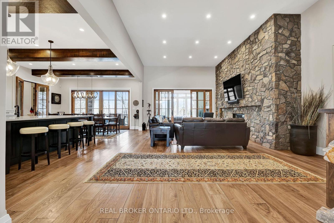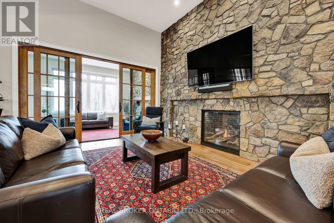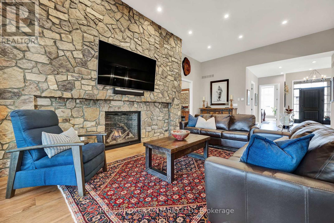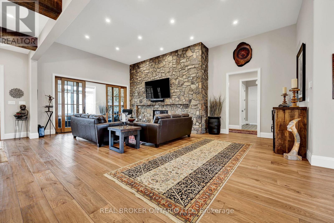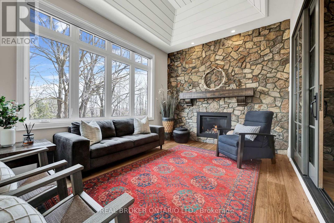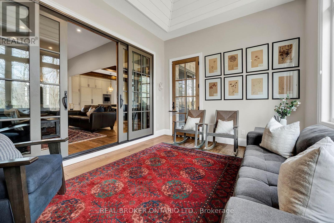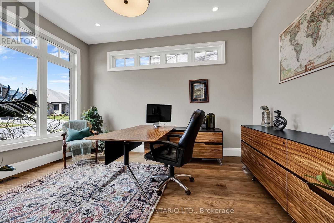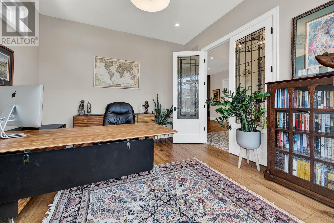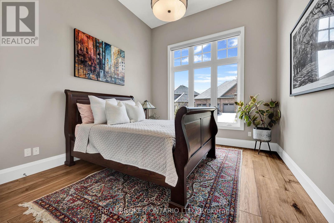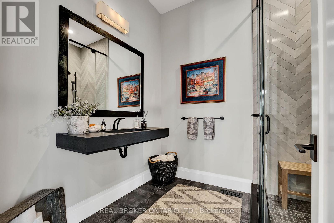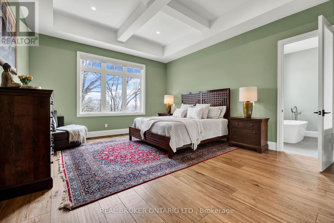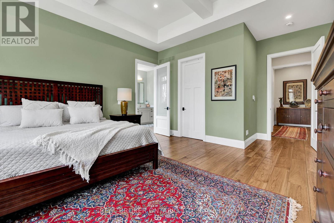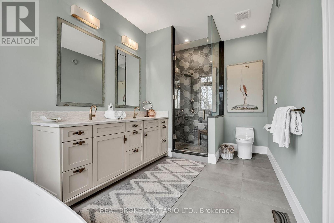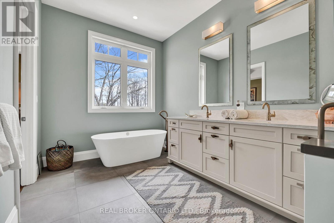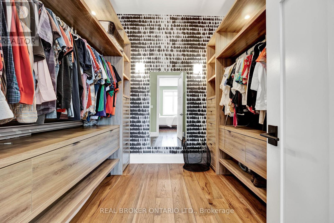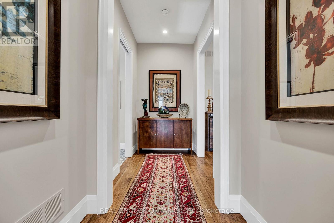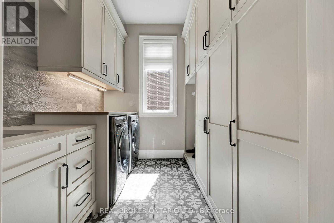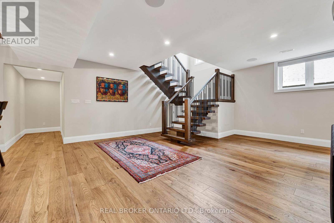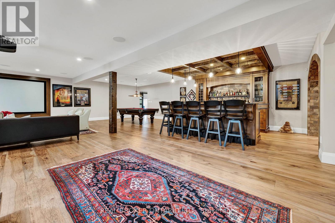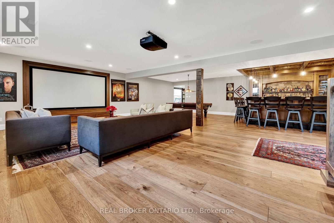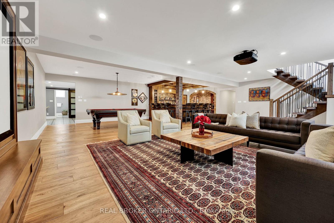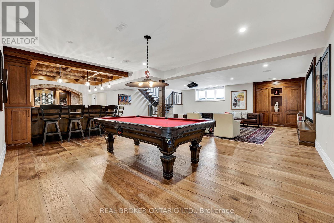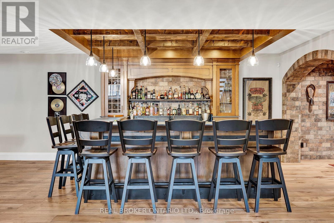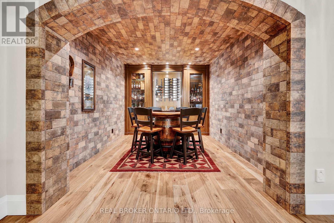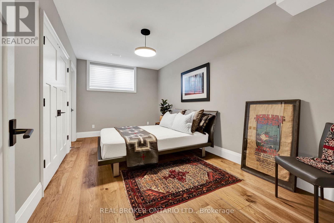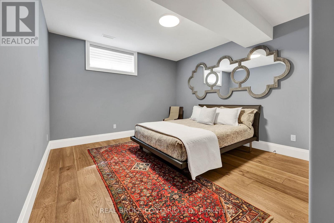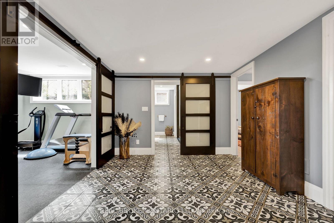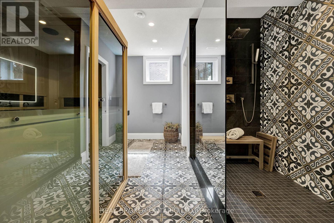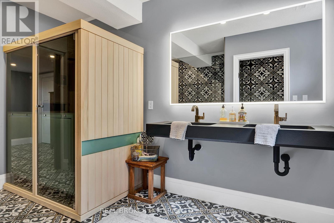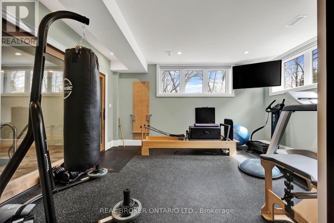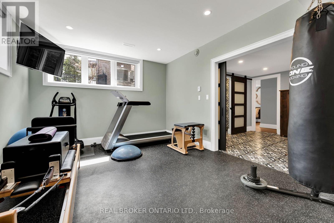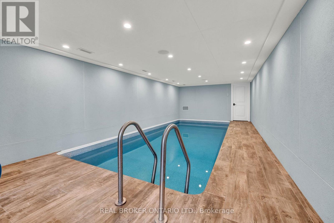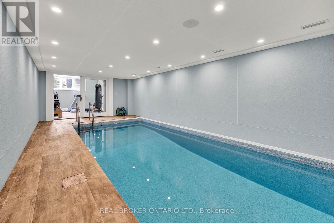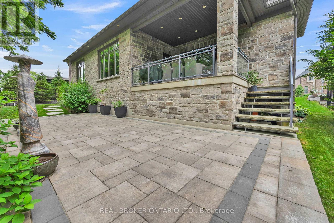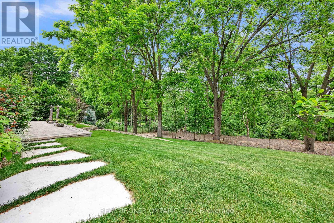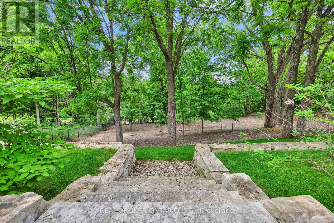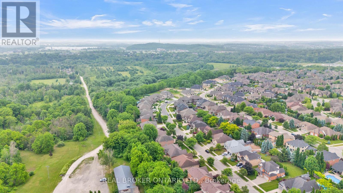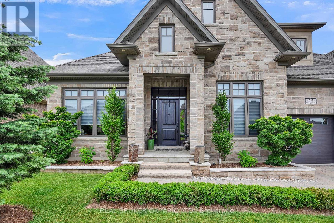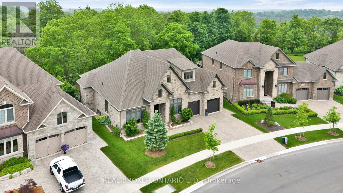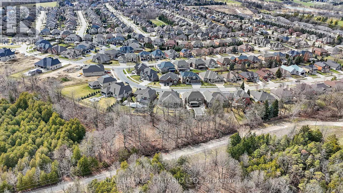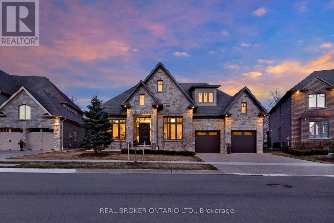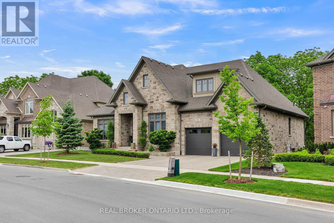$3,398,000
Located in the prestigious Deer Ridge community, this custom-built home stands apart for its thoughtful design, refined finishes, and award-winning features. Every detail from the materials selected to the layout of each space has been crafted with purpose. The main level features a chefs kitchen with dovetail soft-close cabinetry, quartz countertops and backsplash, a Wolf gas range, and a striking wrought iron hood. White oak ceiling beams add warmth, while a large island provides the perfect space for gathering. The kitchen flows into a dedicated dining space illuminated by oversized windows. A full-height custom stone fireplace anchors the great room, leading seamlessly into a cozy sunroom with a second fireplace and views of the backyard. Also on the main floor are a spacious laundry/mudroom, a private office, and a second bedroom. The primary suite is a private retreat with coffered ceilings, large windows, a custom walk-in closet, and an elegant ensuite featuring a tiled walk-in shower, soaker tub, and double vanity with gold accents. The basement is built for both wellness and entertainment, featuring two more bedrooms, a bright indoor pool, fully equipped fitness room, and a luxurious bathroom recognized with an NKBA Ontario Honourable Mention. Entertain in style in the custom Scotch Room and award-winning wet bar featuring double fridges, glass-front cabinetry, and interior lighting. This bar earned 1st place by NKBA Ontario awards and 2nd nationally by the Decorators & Designers Association of Canada. A built-in entertainment unit with Sonos sound completes the space. This is a home where luxury meets liveability where every room supports the way you want to live, without compromise. Don't miss this opportunity! Book a private showing today! (id:59911)
Property Details
| MLS® Number | X12163761 |
| Property Type | Single Family |
| Neigbourhood | Deer Ridge |
| Amenities Near By | Park, Schools, Place Of Worship |
| Community Features | School Bus |
| Features | Irregular Lot Size, Sump Pump |
| Parking Space Total | 4 |
| Pool Type | Indoor Pool |
Building
| Bathroom Total | 3 |
| Bedrooms Above Ground | 2 |
| Bedrooms Below Ground | 2 |
| Bedrooms Total | 4 |
| Age | 6 To 15 Years |
| Amenities | Separate Heating Controls |
| Appliances | Garage Door Opener Remote(s), Oven - Built-in, Central Vacuum, Water Heater, Water Softener, Dishwasher, Dryer, Freezer, Hood Fan, Range, Washer, Window Coverings, Wine Fridge, Refrigerator |
| Architectural Style | Bungalow |
| Basement Development | Finished |
| Basement Type | Full (finished) |
| Construction Style Attachment | Detached |
| Cooling Type | Central Air Conditioning, Air Exchanger |
| Exterior Finish | Stone |
| Fire Protection | Smoke Detectors |
| Fireplace Present | Yes |
| Fireplace Total | 2 |
| Foundation Type | Concrete |
| Heating Fuel | Natural Gas |
| Heating Type | Forced Air |
| Stories Total | 1 |
| Size Interior | 2,500 - 3,000 Ft2 |
| Type | House |
| Utility Water | Municipal Water |
Parking
| Attached Garage | |
| Garage |
Land
| Acreage | Yes |
| Land Amenities | Park, Schools, Place Of Worship |
| Sewer | Sanitary Sewer |
| Size Depth | 263 Ft ,2 In |
| Size Frontage | 62 Ft ,8 In |
| Size Irregular | 62.7 X 263.2 Ft ; 138.23ft X 214.23ft X 62.97ft X 263.16ft |
| Size Total Text | 62.7 X 263.2 Ft ; 138.23ft X 214.23ft X 62.97ft X 263.16ft|50 - 100 Acres |
| Zoning Description | R-3 |
Interested in 44 Pioneer Ridge Drive, Kitchener, Ontario N2P 0G6?
Ivan Gascho
Broker
(519) 573-7440
www.gaschogroup.com/about
www.facebook.com/TheGaschoGroupRealEstate
www.linkedin.com/in/ivan-gascho-20bab340/
99 Northfield Drive Unit # 202
Waterloo, Ontario N2K 3P9
(888) 311-1172
