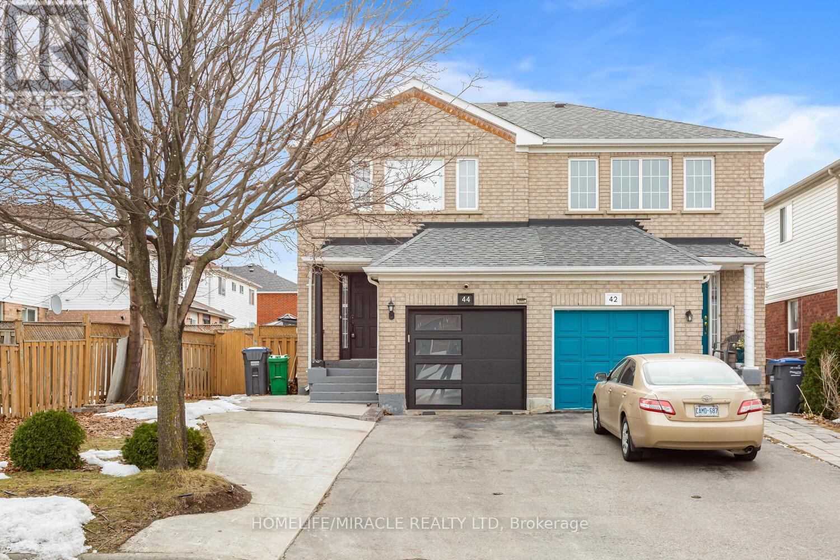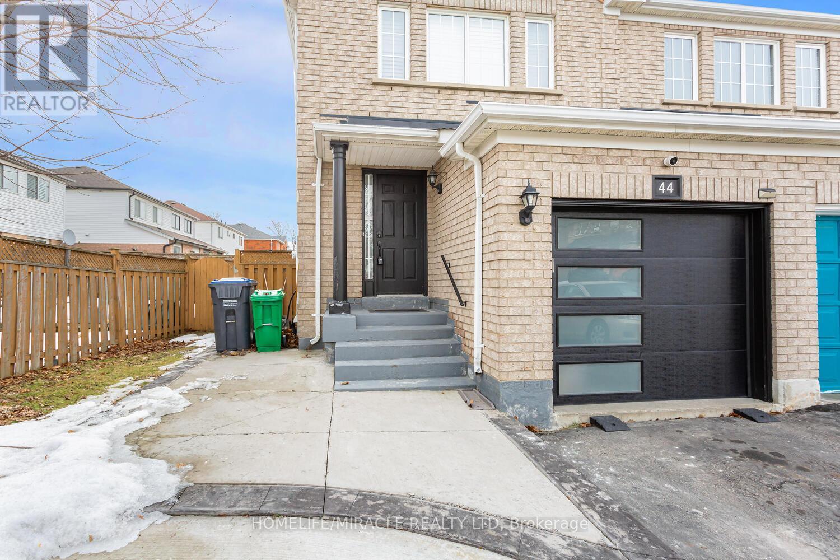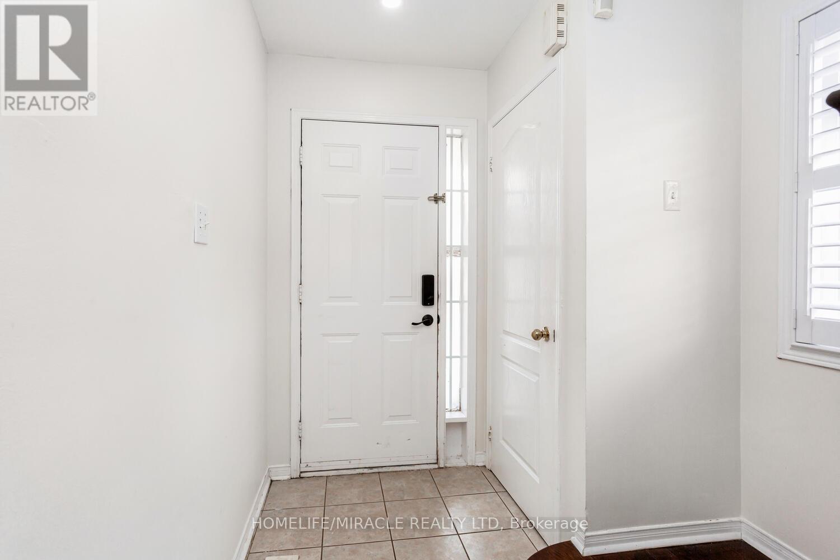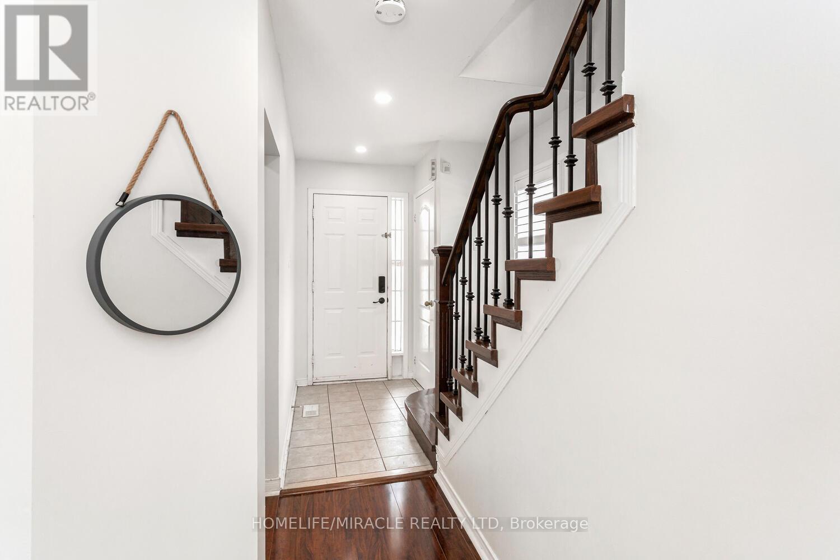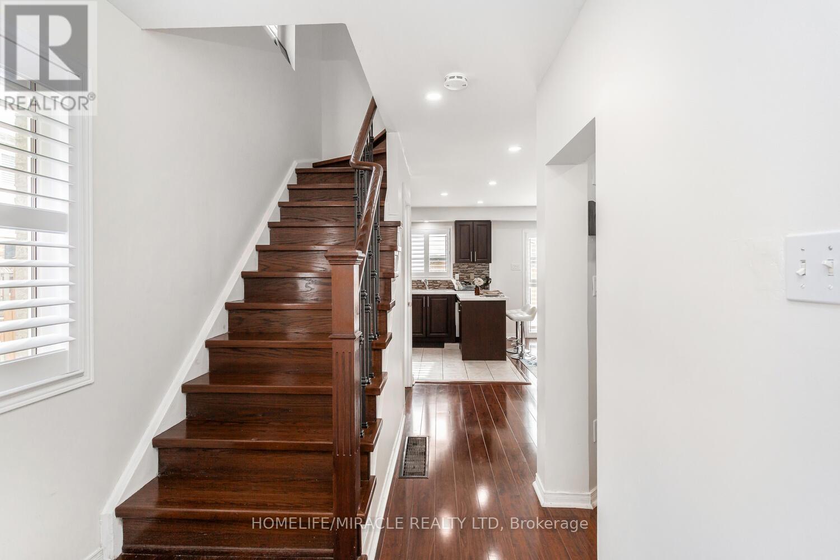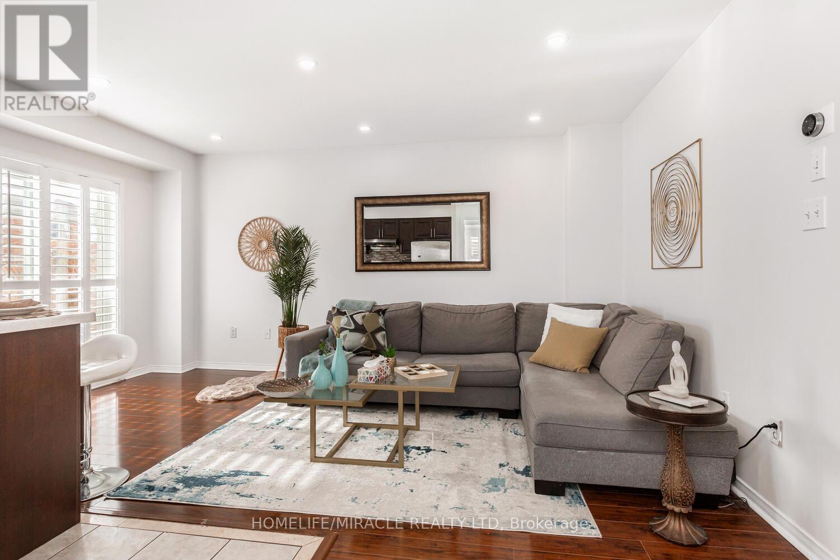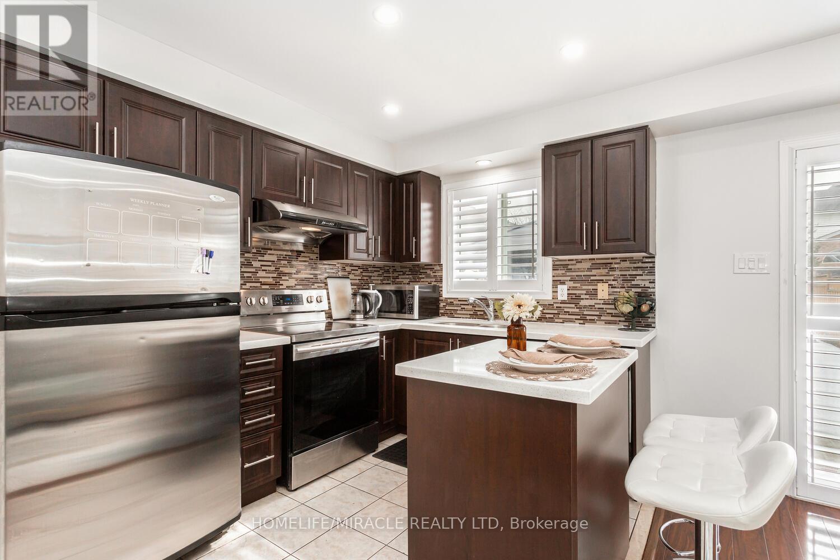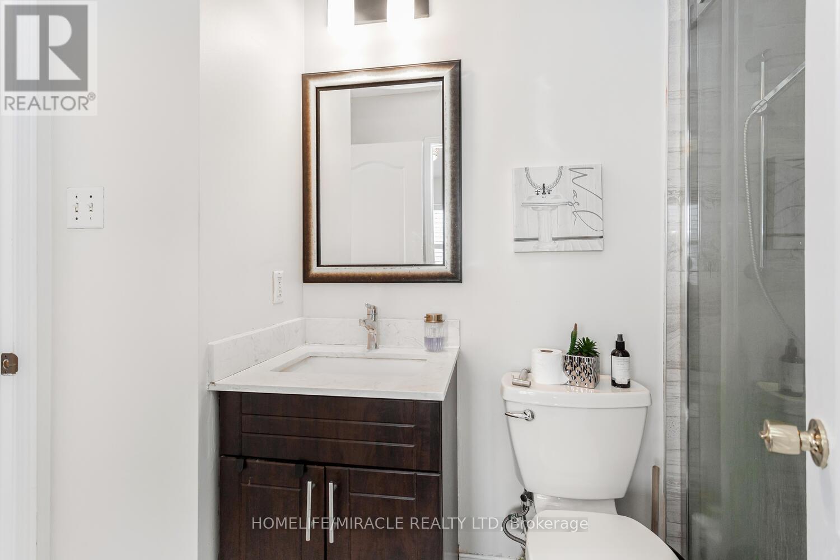$869,786
Very well maintained, desirable semi detached home in Springdale community. Open Concept combined living/dining with eat in kitchen and pot lights through out, walks out to extra deep backyard with a brand new garden and gazebo. 3 generous sized bedrooms with an additional bedroom or office in the basement with a 3 PC washroom. Lots of sunlight with large windows, garage door opener, freshly throughout and a must see with extra large driveway. Excellent location close to great schools, William Osler hospital, Trinity Common mall and Hwy 410 (id:59911)
Property Details
| MLS® Number | W12017622 |
| Property Type | Single Family |
| Community Name | Sandringham-Wellington |
| Amenities Near By | Hospital, Park |
| Parking Space Total | 3 |
Building
| Bathroom Total | 3 |
| Bedrooms Above Ground | 3 |
| Bedrooms Below Ground | 1 |
| Bedrooms Total | 4 |
| Age | 6 To 15 Years |
| Appliances | Garage Door Opener Remote(s), Dryer, Stove, Washer, Refrigerator |
| Basement Development | Finished |
| Basement Type | N/a (finished) |
| Construction Style Attachment | Semi-detached |
| Cooling Type | Central Air Conditioning |
| Exterior Finish | Brick |
| Flooring Type | Laminate, Ceramic |
| Half Bath Total | 1 |
| Heating Fuel | Natural Gas |
| Heating Type | Forced Air |
| Stories Total | 2 |
| Size Interior | 1,100 - 1,500 Ft2 |
| Type | House |
| Utility Water | Municipal Water |
Parking
| Attached Garage | |
| Garage |
Land
| Acreage | No |
| Fence Type | Fenced Yard |
| Land Amenities | Hospital, Park |
| Sewer | Septic System |
| Size Depth | 120 Ft |
| Size Frontage | 22 Ft |
| Size Irregular | 22 X 120 Ft |
| Size Total Text | 22 X 120 Ft |
Interested in 44 Needlewood Lane, Brampton, Ontario L6R 2N3?
Razia Begum Rafic Ahmed
Salesperson
1339 Matheson Blvd E.
Mississauga, Ontario L4W 1R1
(905) 624-5678
(905) 624-5677
