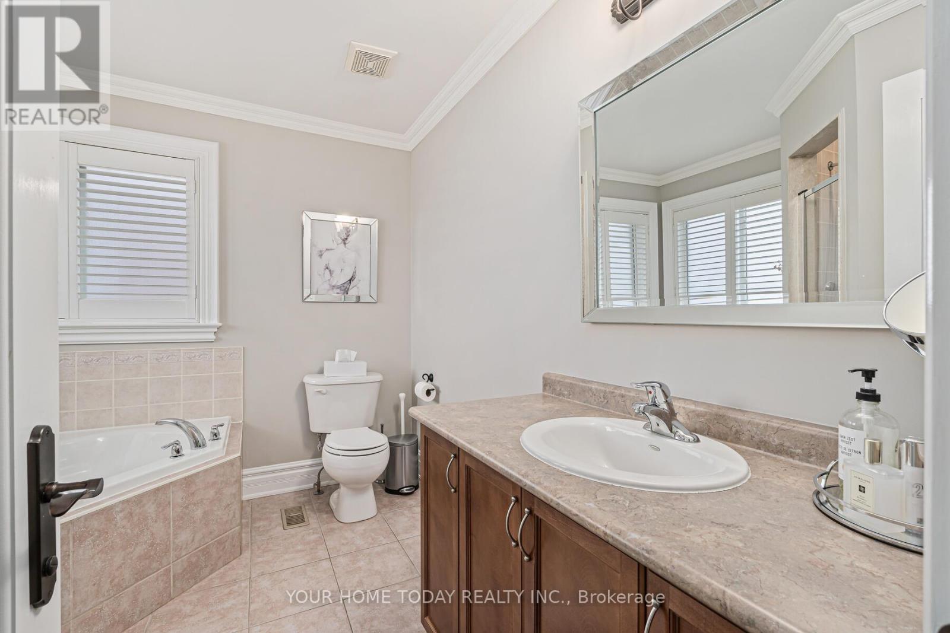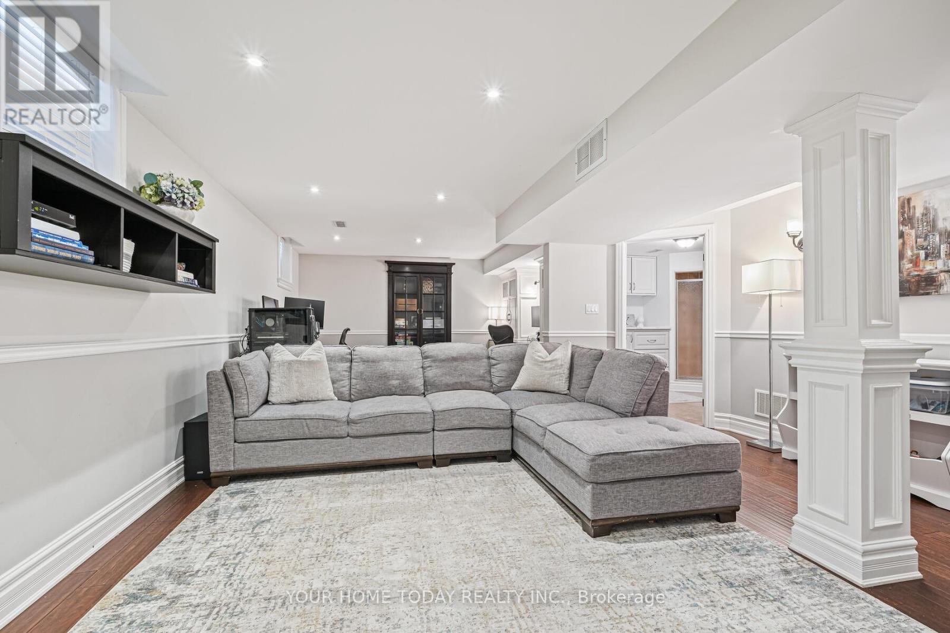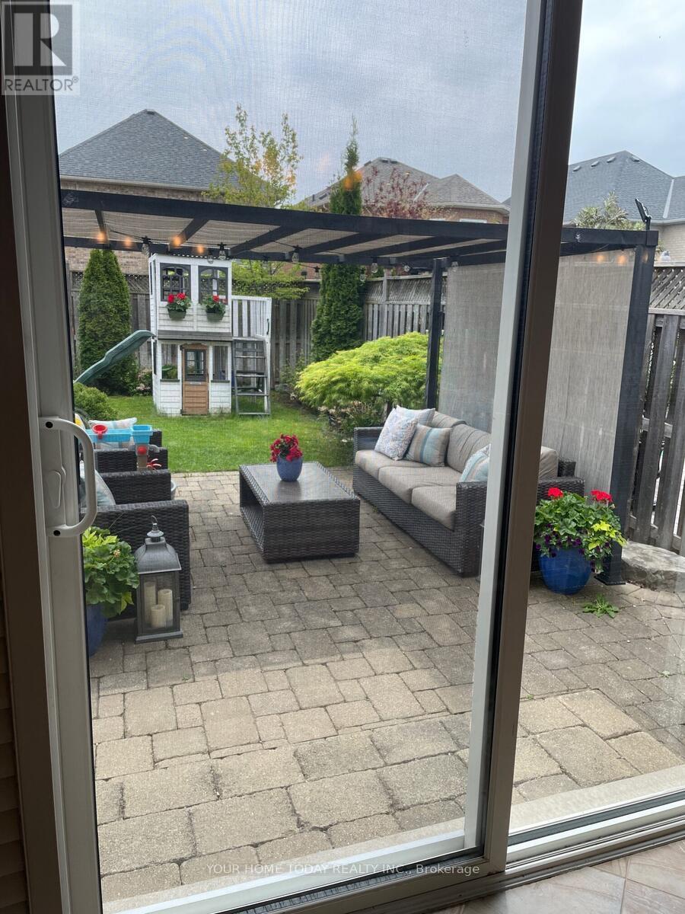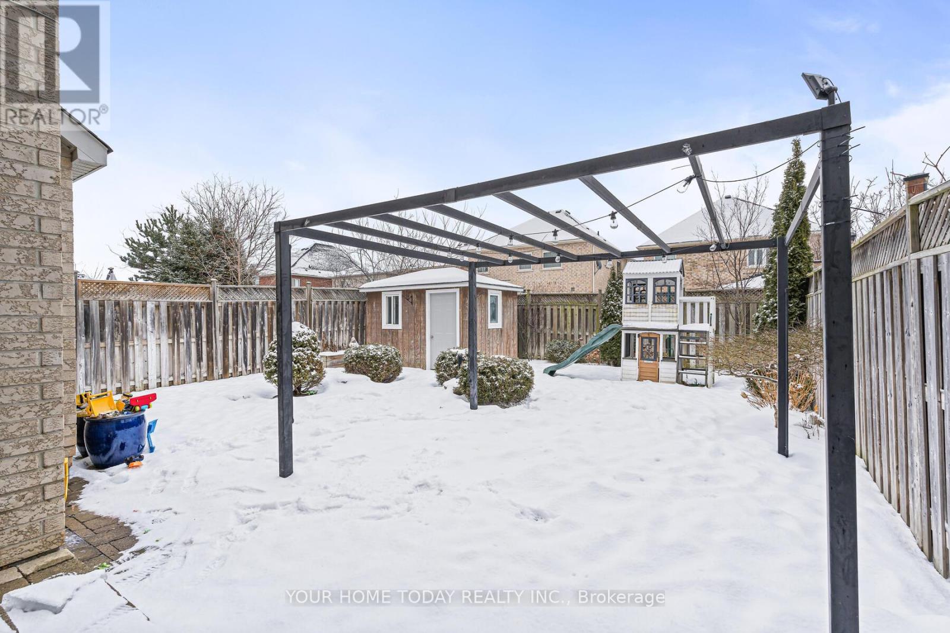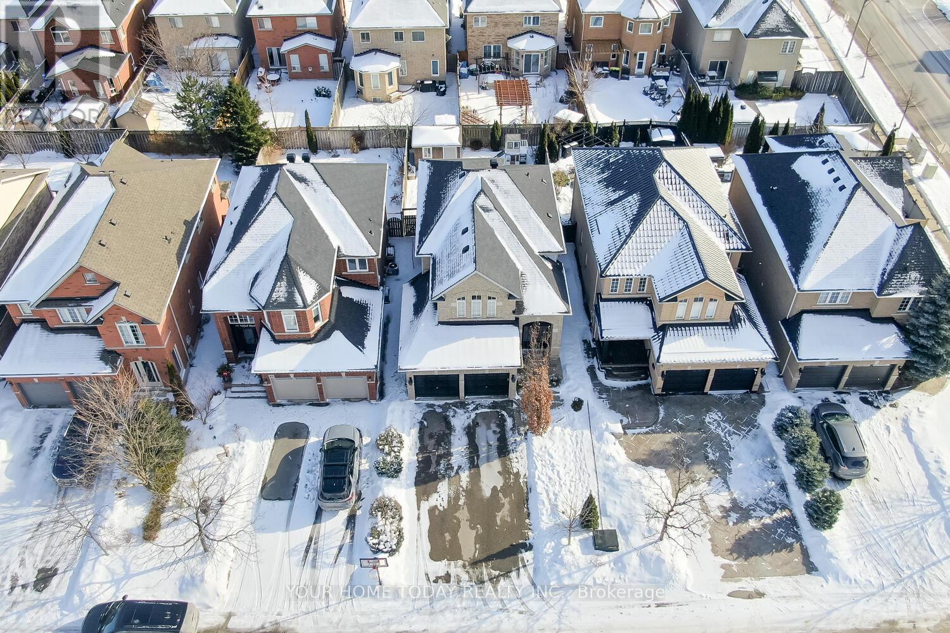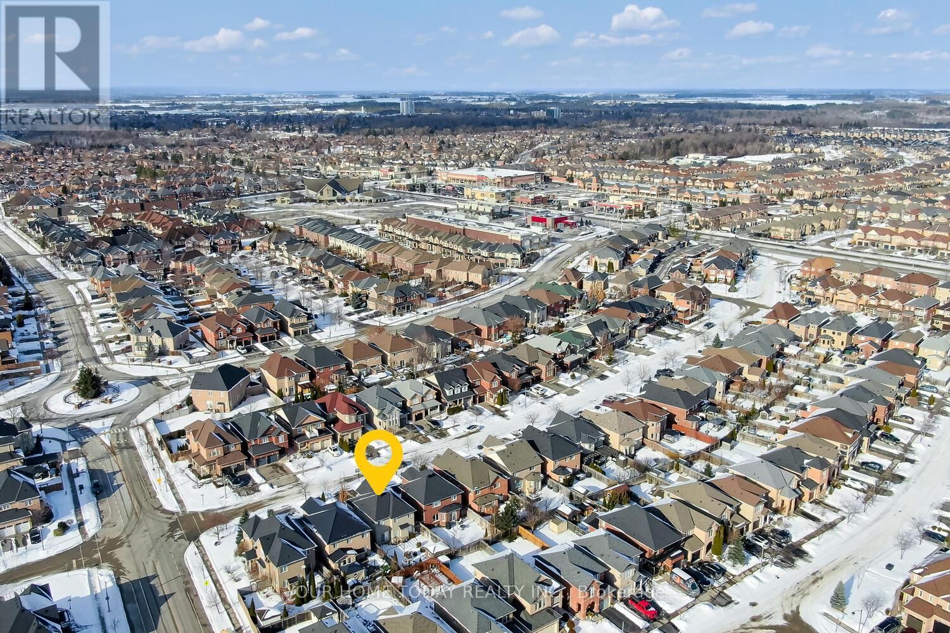$1,224,900
Perfection inside and out! A stunning exterior and beautiful landscaping welcomes you to this gorgeous 3-bedroom, 2.5-bathroom home thats been finished from top to bottom with a designer flair and attention to detail. Located in a sought after quiet, and family friendly neighborhood which offers steps to trails, parks and schools it doesnt get much better than this. The spacious foyer and eye-catching wood staircase greets you where you will be delighted by the well-appointed main level featuring California shutters, crown molding, upgraded trim, wainscoting and classy hardwood and ceramic flooring. An open concept kitchen/family room, the heart of the home, are located at the back overlooking the yard with perfect views of the gardens. The chef approved kitchen enjoys tasteful dark cabinetry, granite counters, island, stainless steel appliances (gas range) and walkout to the patio. The adjoining family room features a built-in entertainment unit bordered by two large windows and views over the nicely landscaped yard. An elegant formal dining room and powder room complete the level. The upper level offers 3 bedrooms (all with walk in closets). The primary has a spacious 4 piece ensuite, and the main 4-piece bath services the two remaining bedrooms. The finished lower level adds to the living space with a party-sized rec room featuring a corner gas fireplace, pot lights and beautiful like wood laminate flooring, in addition to a wall to wall built in office space with custom cabinetry! A finished laundry room with built-in cabinets + shower and plenty of storage/utility space complete the level. The large double driveway with parking for 4 cars (no sidewalk) is a welcomed bonus! This property is a *must see*. (id:54662)
Property Details
| MLS® Number | W11962254 |
| Property Type | Single Family |
| Community Name | Georgetown |
| Amenities Near By | Hospital, Park, Schools |
| Community Features | Community Centre |
| Parking Space Total | 6 |
| Structure | Shed |
Building
| Bathroom Total | 3 |
| Bedrooms Above Ground | 3 |
| Bedrooms Total | 3 |
| Appliances | Central Vacuum, Water Softener |
| Basement Development | Finished |
| Basement Type | N/a (finished) |
| Construction Style Attachment | Detached |
| Cooling Type | Central Air Conditioning |
| Exterior Finish | Brick |
| Fireplace Present | Yes |
| Flooring Type | Ceramic, Hardwood, Carpeted, Laminate, Tile |
| Foundation Type | Unknown |
| Half Bath Total | 1 |
| Heating Fuel | Natural Gas |
| Heating Type | Forced Air |
| Stories Total | 2 |
| Type | House |
| Utility Water | Municipal Water |
Parking
| Attached Garage |
Land
| Acreage | No |
| Land Amenities | Hospital, Park, Schools |
| Sewer | Sanitary Sewer |
| Size Depth | 108 Ft ,3 In |
| Size Frontage | 35 Ft ,11 In |
| Size Irregular | 35.99 X 108.27 Ft |
| Size Total Text | 35.99 X 108.27 Ft |
Interested in 44 Milfoil Street, Halton Hills, Ontario L7G 6M6?

Raymond Chesher
Broker of Record
www.heyray.ca/
heyray.ca/
13394 Highway 7
Halton Hills, Ontario L7G 4S4
(905) 877-9001
(905) 877-1415
www.heyray.ca/






















