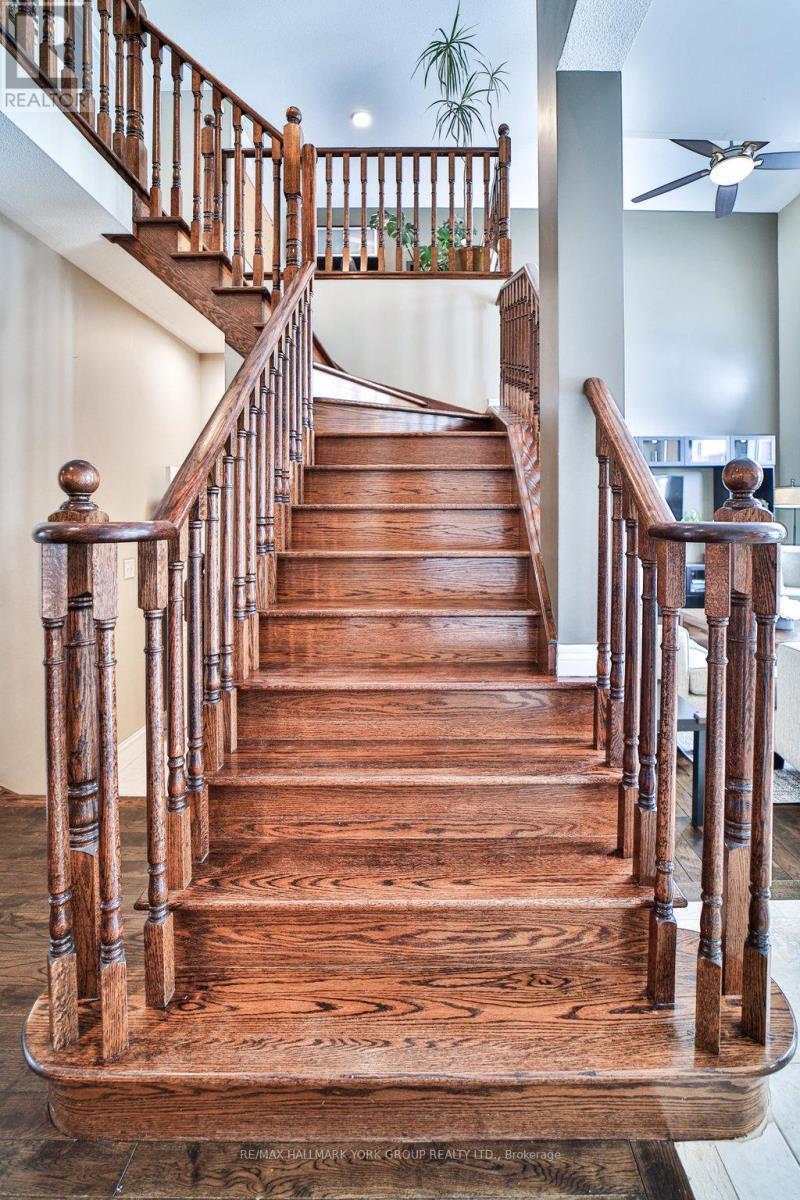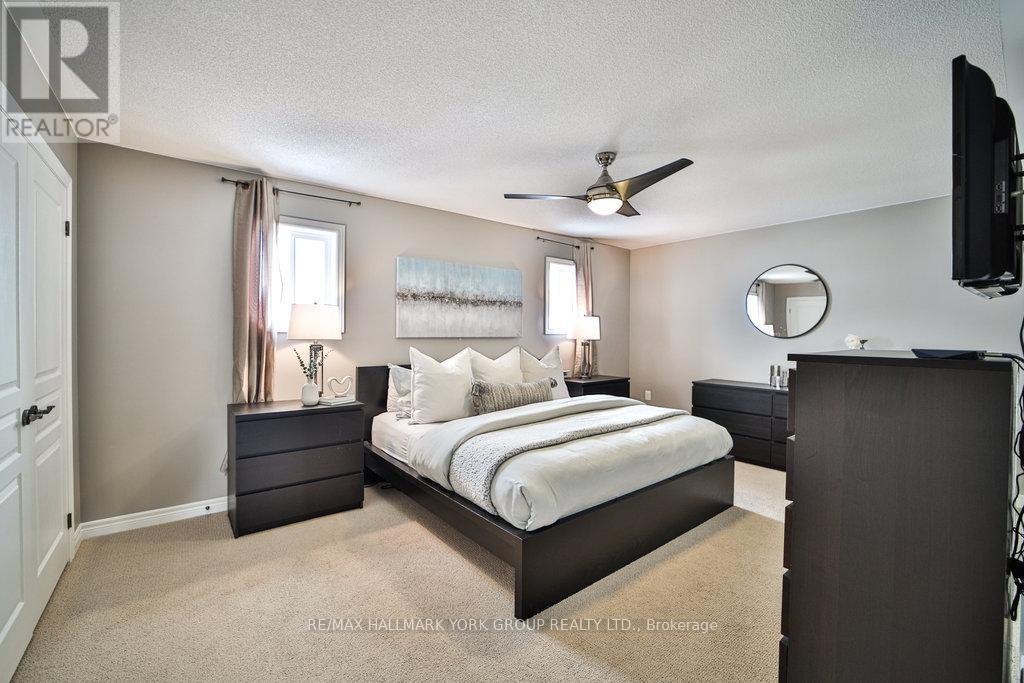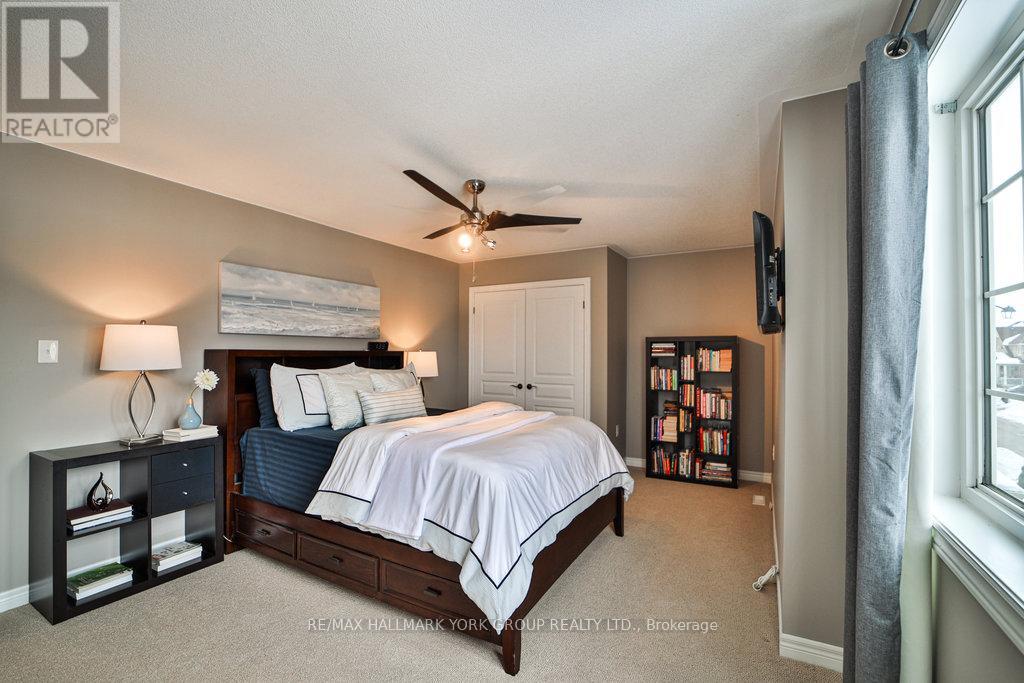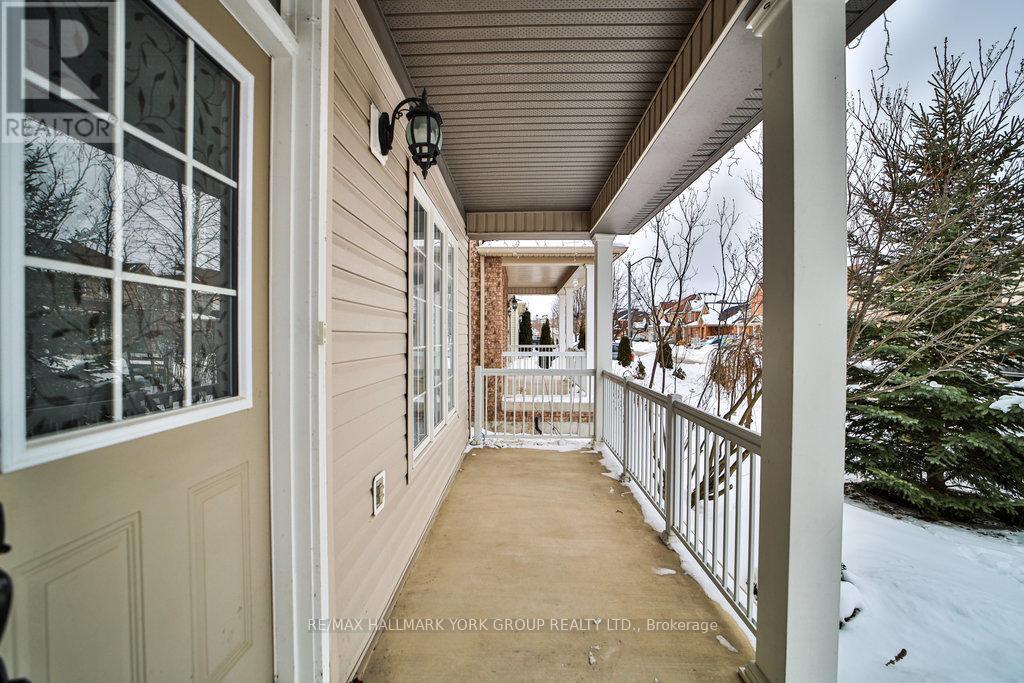$1,199,900
Stunning 4+1 Bedroom Family Home with Front Porch Located in High Demand Simcoe Landing. Step inside this Bright Open Concept Layout (over 3500 sqft of Living Space) to Entertain Friends or Simply enjoy Quality time with your Family. The Gourmet Kitchen features a Centre Island, Stainless Steel Appliances and walkout to Large Deck and Fenced Backyard. Huge Main Floor Family Room features Two-Storey Ceiling, Gas Fireplace and Large Windows. Upgraded Laundry Room with entry to Double Car Garage. 9' Ceilings and Hardwood Floors. Second Floor offers an Owners Suite featuring a walk-in Closet (4th Bedroom) with 4 pc Ensuite plus 2 more Bedrooms, Main Bathroom and Office overlooking Family Room and Kitchen. Professionally Finished Basement is complete with Rec Room, Wet Bar, 5th Bedroom, 3 pc Bath, Music Room, Gym plus Storage Area. Walk to School and Parks. 10 minutes to HWY 404 (id:54662)
Property Details
| MLS® Number | N11972599 |
| Property Type | Single Family |
| Community Name | Keswick South |
| Parking Space Total | 6 |
Building
| Bathroom Total | 4 |
| Bedrooms Above Ground | 4 |
| Bedrooms Below Ground | 1 |
| Bedrooms Total | 5 |
| Amenities | Fireplace(s) |
| Appliances | Garage Door Opener Remote(s), Dishwasher, Dryer, Garage Door Opener, Microwave, Refrigerator, Stove, Washer, Window Coverings |
| Basement Development | Finished |
| Basement Type | N/a (finished) |
| Construction Style Attachment | Detached |
| Cooling Type | Central Air Conditioning |
| Exterior Finish | Vinyl Siding |
| Fireplace Present | Yes |
| Flooring Type | Hardwood |
| Foundation Type | Poured Concrete |
| Half Bath Total | 1 |
| Heating Fuel | Natural Gas |
| Heating Type | Forced Air |
| Stories Total | 2 |
| Size Interior | 2,500 - 3,000 Ft2 |
| Type | House |
| Utility Water | Municipal Water |
Parking
| Garage |
Land
| Acreage | No |
| Sewer | Sanitary Sewer |
| Size Depth | 90 Ft ,2 In |
| Size Frontage | 45 Ft |
| Size Irregular | 45 X 90.2 Ft |
| Size Total Text | 45 X 90.2 Ft |
Interested in 44 Carness Crescent, Georgina, Ontario L4P 0B5?

Chris Seney
Salesperson
www.chrisseney.com/
25 Millard Ave West Unit B - 2nd Flr
Newmarket, Ontario L3Y 7R5
(905) 727-1941
(905) 841-6018









































