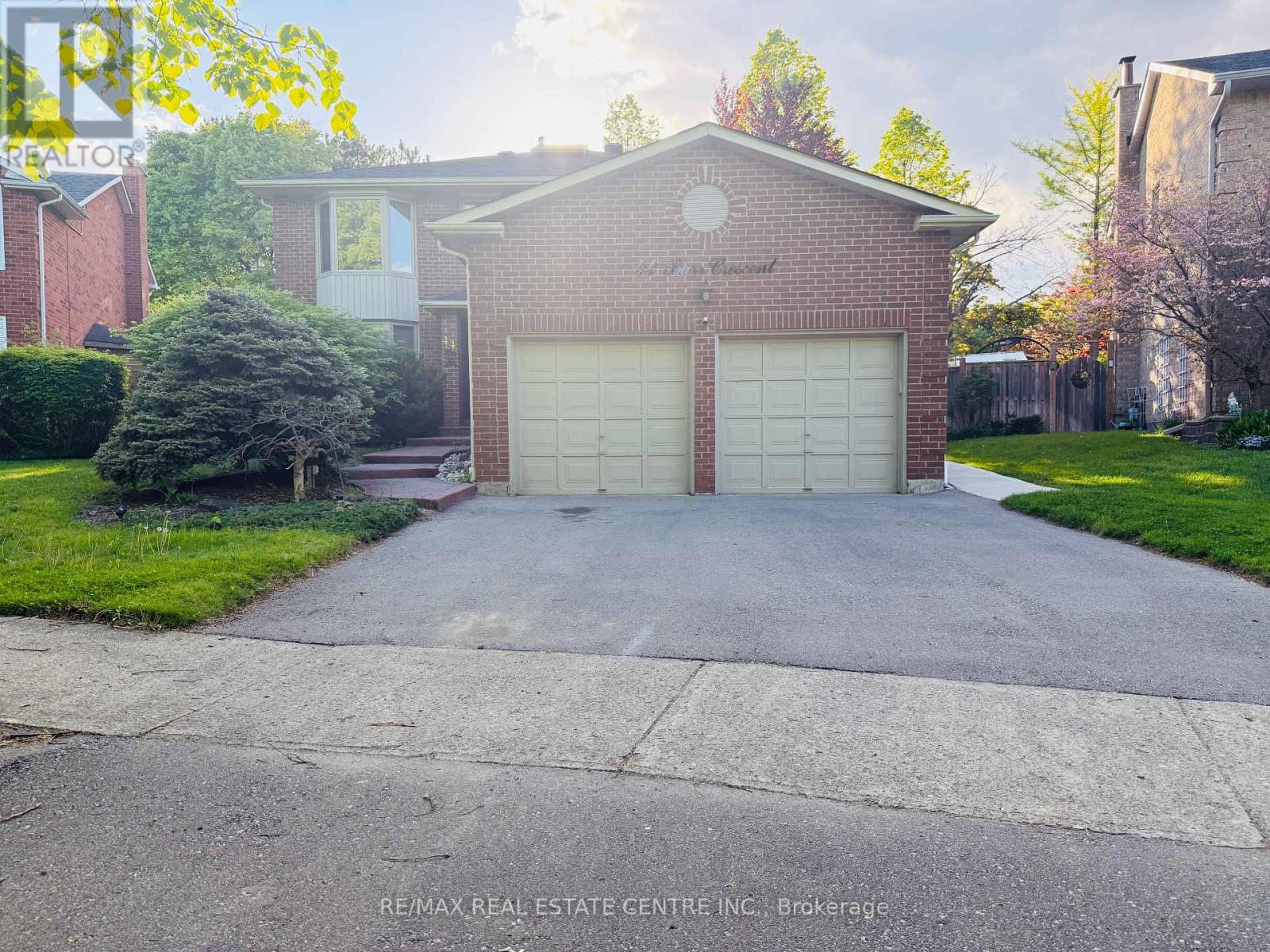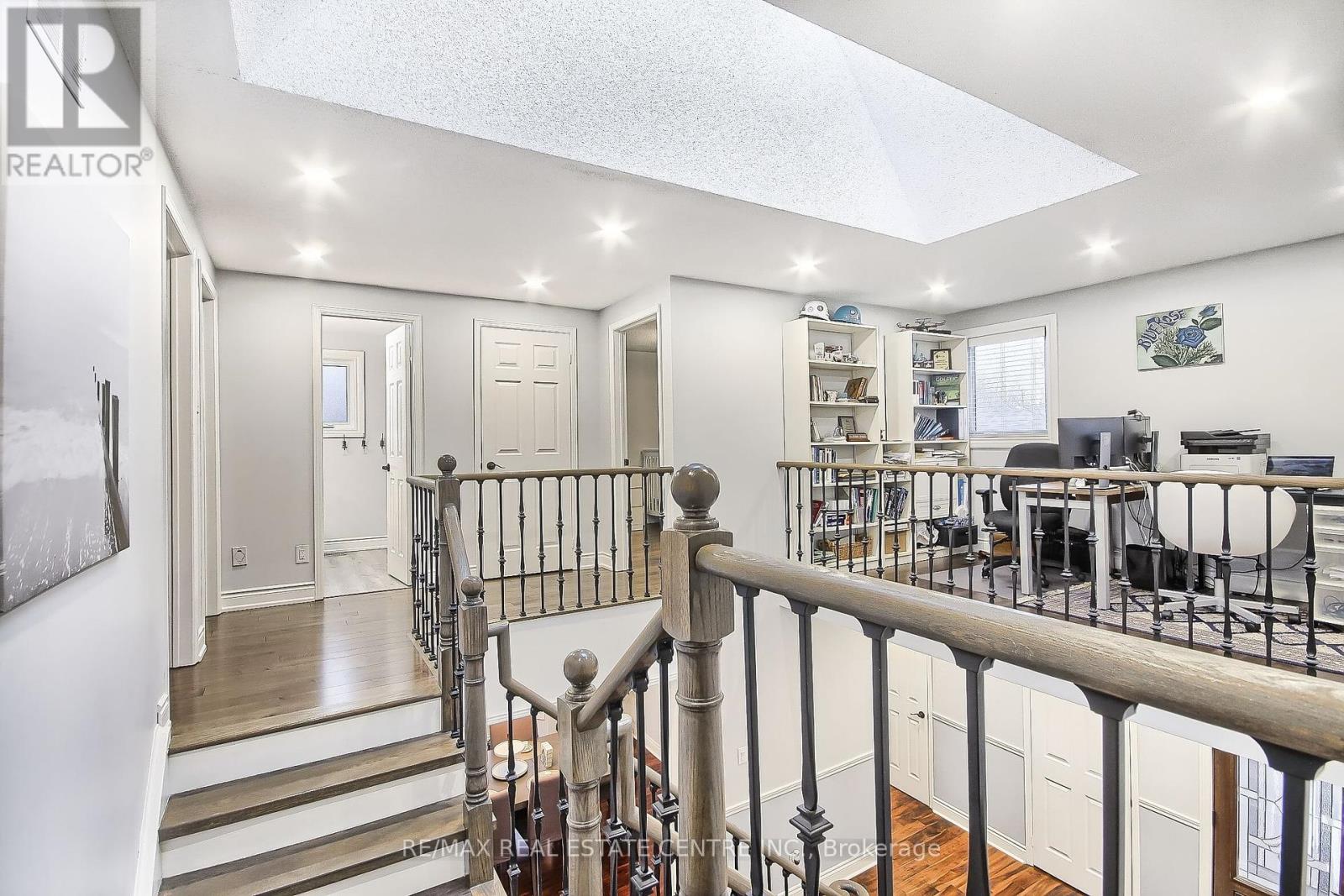$3,700 Monthly
Located on a premium pie-shaped lot in the prestigious White Spruce Estates, this stunning 4-bedroom, 2.5-bath detached home offers style, comfort, and space for the whole family. Nestled in a quiet and sought-after neighborhood, this home features a double car garage, a grand two-storey foyer, and a breathtaking Scarlet O'Hara staircase bathed in natural light from a massive skylight above.Enjoy the elegance of rich strip hardwood floors on the main level and dark maple hardwood upstairs. The thoughtfully designed layout provides bright and airy living spaces, ideal for both entertaining and everyday family living.Perfectly located just steps from parks, top-rated schools, scenic trails, and the lake, and only minutes to Highway 410, public transit, shopping centers, and all major amenities.This is your chance to lease a truly remarkable home in one of Bramptons finest communities. Dont miss out schedule your viewing today!!!!!! The home was previously staged, and the photos shown are from a previous listing. (For Reference Only.) Basement not included (id:59911)
Property Details
| MLS® Number | W12180439 |
| Property Type | Single Family |
| Community Name | Heart Lake East |
| Features | Carpet Free |
| Parking Space Total | 3 |
Building
| Bathroom Total | 3 |
| Bedrooms Above Ground | 4 |
| Bedrooms Total | 4 |
| Appliances | Garage Door Opener Remote(s) |
| Construction Style Attachment | Detached |
| Cooling Type | Central Air Conditioning |
| Exterior Finish | Brick |
| Fireplace Present | Yes |
| Flooring Type | Hardwood |
| Foundation Type | Concrete |
| Half Bath Total | 1 |
| Heating Fuel | Natural Gas |
| Heating Type | Forced Air |
| Stories Total | 2 |
| Size Interior | 2,500 - 3,000 Ft2 |
| Type | House |
| Utility Water | Municipal Water |
Parking
| Attached Garage | |
| Garage |
Land
| Acreage | No |
| Sewer | Sanitary Sewer |
| Size Depth | 131 Ft ,3 In |
| Size Frontage | 46 Ft ,1 In |
| Size Irregular | 46.1 X 131.3 Ft |
| Size Total Text | 46.1 X 131.3 Ft |
Interested in 44 Barr Crescent, Brampton, Ontario L6Z 3E5?

Zaheer Haq
Salesperson
(416) 274-6976
www.realtorzaheer.com/
2 County Court Blvd. Ste 150
Brampton, Ontario L6W 3W8
(905) 456-1177
(905) 456-1107
www.remaxcentre.ca/



























