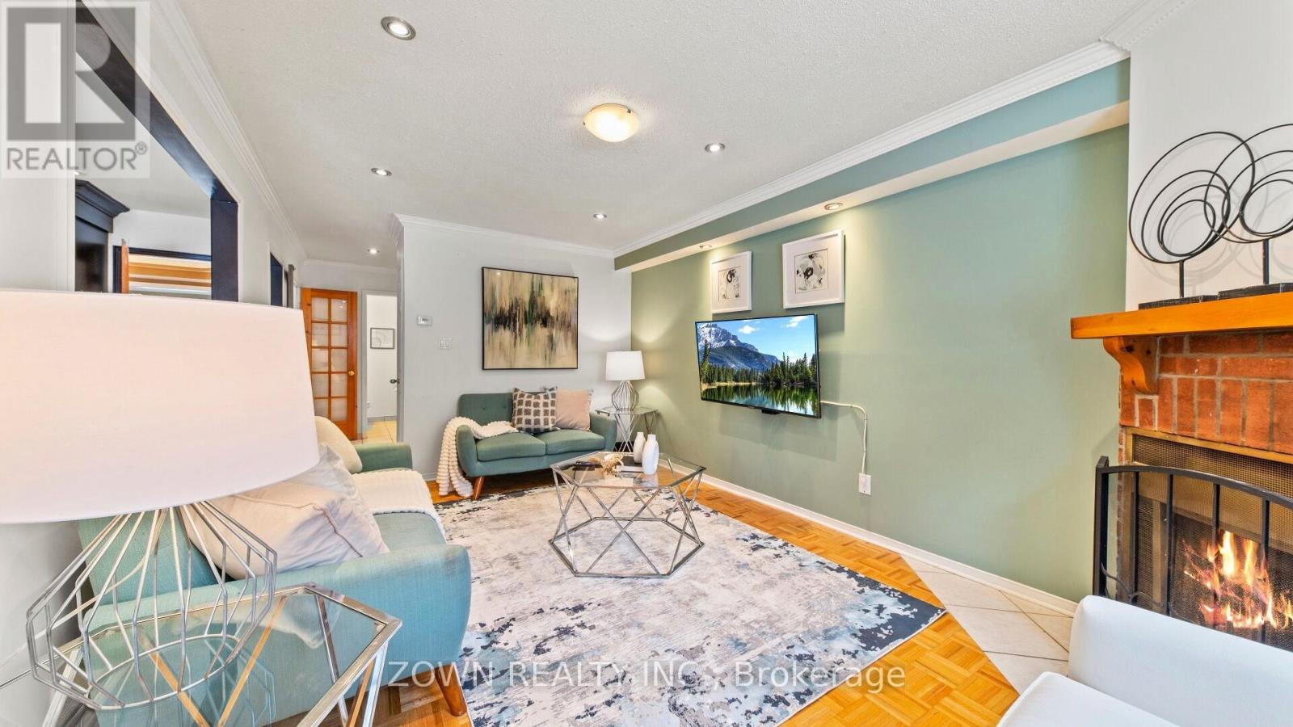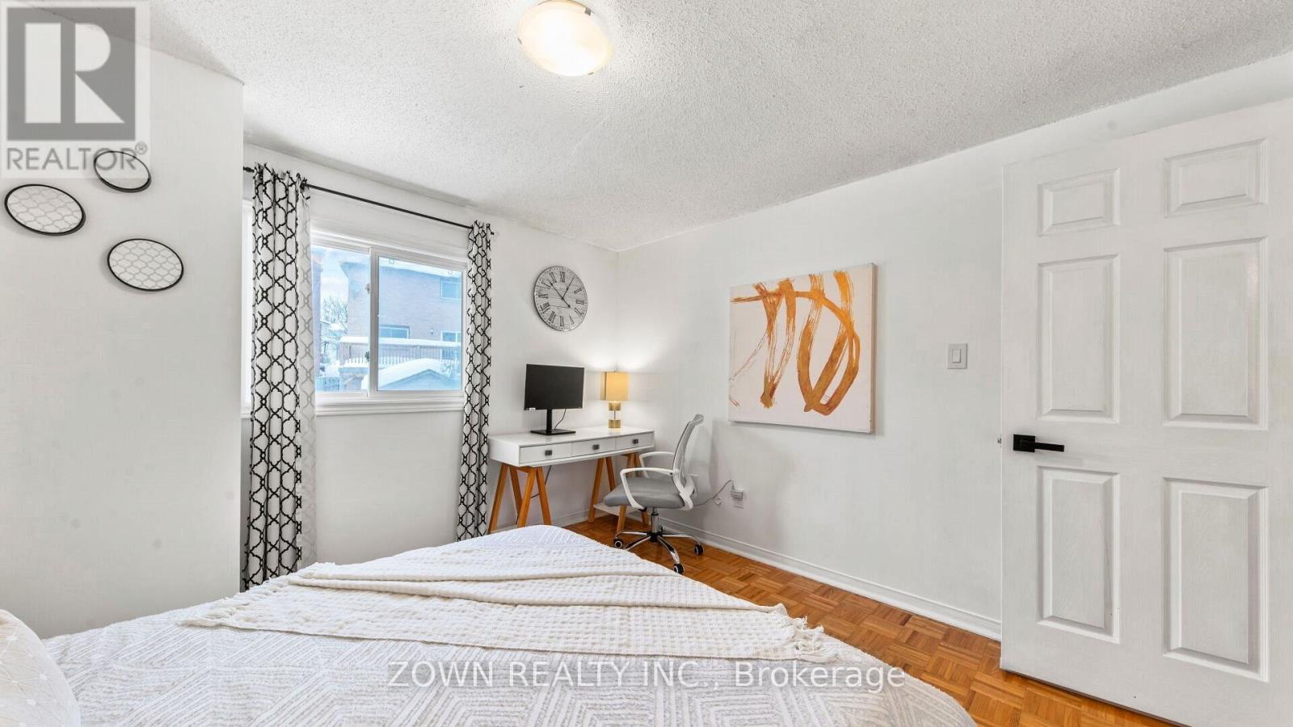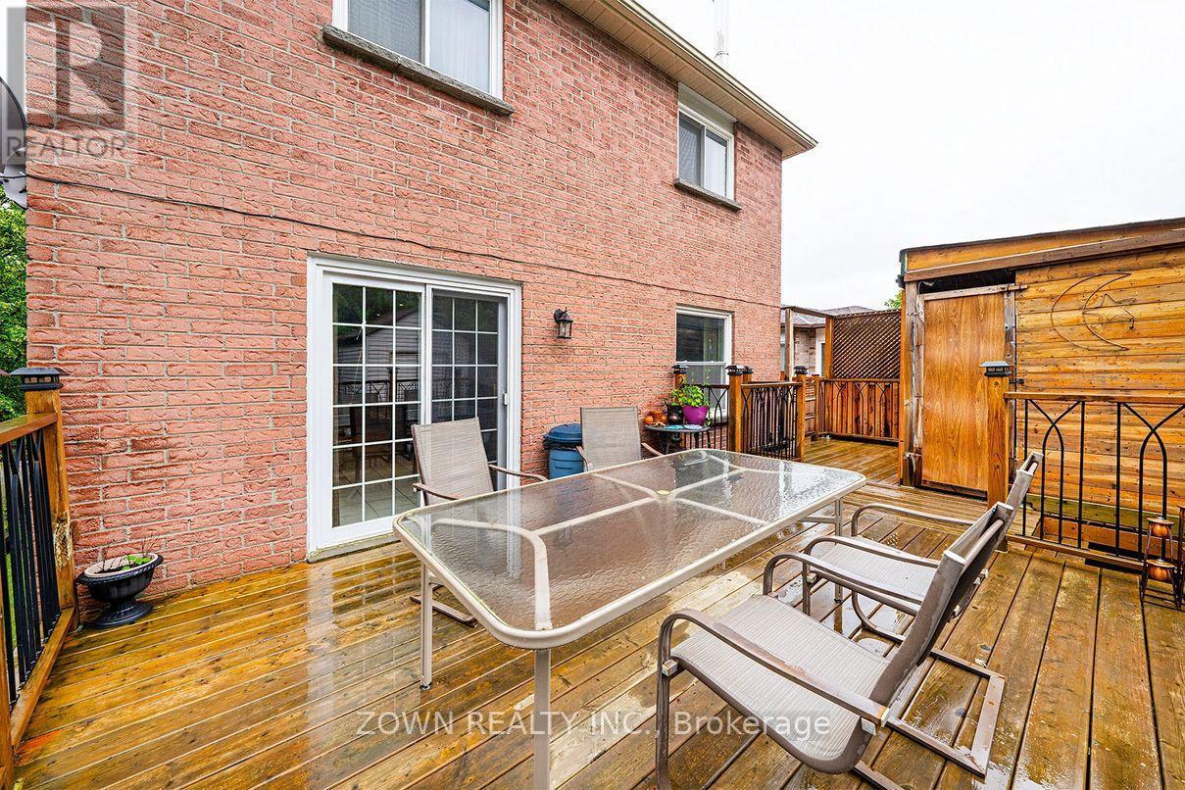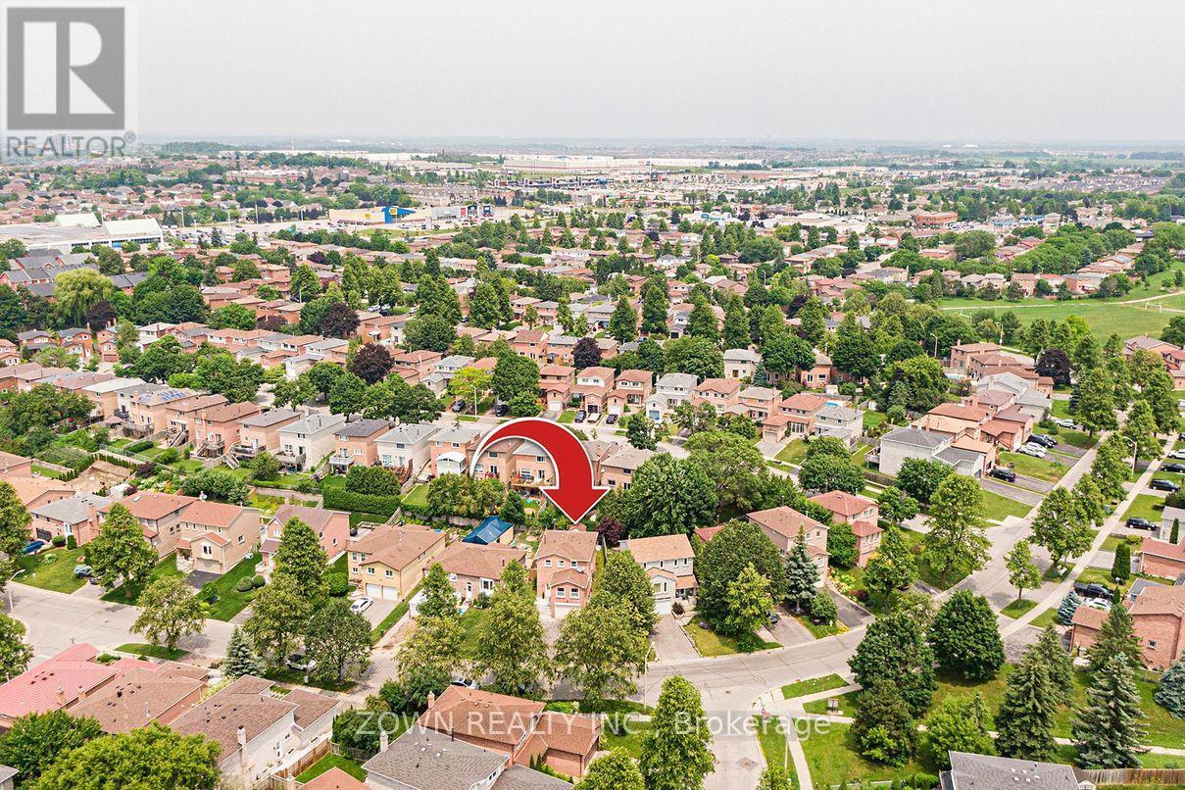$999,000
Nestled in Central Ajax, 44 Adams Drive is a charming 3+1 bedroom, 4 bathroom all-brick home spanning 1,800-1,900 sq. ft. This residence features a spacious layout with three bright bedrooms upstairs, including a master with ensuite. The main floor boasts a large living room, cozy family room with a wood-burning fireplace, and an eat-in kitchen.The updated finished basement offers additional living space and a self-contained unit with a separate entrance. The property has a front yard, a private driveway, and an internally accessed 1.5-car garage, providing parking for up to five vehicles.The backyard includes a built-in raised bed, patio, BBQ hut, and storage. Located near top-rated schools, shopping plazas, parks, and hospitals, with easy access to Highway 401 and a 5-minute drive to the GO station, commuting is easy.Don't miss out on this fantastic property that offers the perfect balance of space, accessibility, and convenience. Come and see all that 44 Adams Drive has to offer your dream home awaits! (id:54662)
Property Details
| MLS® Number | E12046647 |
| Property Type | Single Family |
| Neigbourhood | Midtown |
| Community Name | Central |
| Amenities Near By | Hospital, Park, Public Transit, Schools |
| Features | In-law Suite |
| Parking Space Total | 6 |
Building
| Bathroom Total | 4 |
| Bedrooms Above Ground | 3 |
| Bedrooms Below Ground | 1 |
| Bedrooms Total | 4 |
| Age | 31 To 50 Years |
| Appliances | Water Heater, All, Dryer, Washer |
| Basement Development | Finished |
| Basement Features | Separate Entrance |
| Basement Type | N/a (finished) |
| Construction Style Attachment | Detached |
| Cooling Type | Central Air Conditioning |
| Exterior Finish | Brick |
| Fireplace Present | Yes |
| Fireplace Total | 1 |
| Flooring Type | Parquet, Ceramic |
| Foundation Type | Poured Concrete |
| Half Bath Total | 1 |
| Heating Fuel | Natural Gas |
| Heating Type | Forced Air |
| Stories Total | 2 |
| Size Interior | 1,500 - 2,000 Ft2 |
| Type | House |
| Utility Water | Municipal Water |
Parking
| Attached Garage | |
| Garage |
Land
| Acreage | No |
| Fence Type | Fenced Yard |
| Land Amenities | Hospital, Park, Public Transit, Schools |
| Sewer | Sanitary Sewer |
| Size Depth | 98 Ft ,6 In |
| Size Frontage | 48 Ft ,10 In |
| Size Irregular | 48.9 X 98.5 Ft ; Lot Measurements As Per Mpac |
| Size Total Text | 48.9 X 98.5 Ft ; Lot Measurements As Per Mpac|under 1/2 Acre |
| Zoning Description | R1-b |
Utilities
| Sewer | Installed |
Interested in 44 Adams Drive, Ajax, Ontario L1S 5W5?

Ibrahim Farooqui
Salesperson
(647) 895-6551
www.ibrahimfarooqui.ca/
www.facebook.com/ibrahimFarooquiDotCa/
twitter.com/ibrahimfarooqee
325 Front St West #4
Toronto, Ontario M5V 2Y1
(844) 438-9696
www.zown.ca/

Ishtiaq Ahmed
Broker of Record
(416) 999-6975
www.youtube.com/embed/UPV_ydamv88
www.ishtiak.com/
www.facebook.com/pages/iwillsellca/120978924586105
twitter.com/ishtiak
lnkd.in/WJCtSu
325 Front St West #4
Toronto, Ontario M5V 2Y1
(844) 438-9696
www.zown.ca/












































