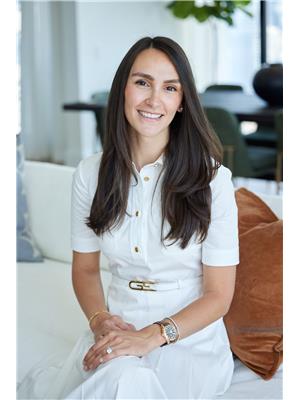$2,350,000
Beautifully updated 3+2 bedroom, 4-bath family home on a rare 37.5' x 150' south-facing lot in one of Bedford Park's most sought-after streets. This sun-filled property features a professionally landscaped backyard oasis, perfect for entertaining. Spacious and bright interior with newer windows, skylights, crown moulding, and hardwood floors throughout.Chefs kitchen with Wolf oven, marble backsplash, and surround sound wiring on the main floor. Main floor office easily converts to a 4th bedroom. Primary suite includes a Jacuzzi tub and modern ensuite. Fully finished basement with custom built-ins and additional bedroom.Newer A/C, furnace, humidifier. Approved Committee of Adjustment plans for a 4,400 sq ft custom home included. Steps to Avenue Road shops, top schools (Havergal, TFS, Crescent), parks, and easy access to Hwy 401.**Extras:** All ELFs, window coverings, built-in dishwasher, washer/dryer, garage door opener w/2 remotes, gas BBQ hookup. A must-see family home in a prime location! (id:59911)
Property Details
| MLS® Number | C12245058 |
| Property Type | Single Family |
| Neigbourhood | North York |
| Community Name | Bedford Park-Nortown |
| Amenities Near By | Hospital, Park, Place Of Worship, Public Transit, Schools |
| Features | Carpet Free |
| Parking Space Total | 3 |
| Structure | Deck |
| View Type | View |
Building
| Bathroom Total | 4 |
| Bedrooms Above Ground | 3 |
| Bedrooms Below Ground | 2 |
| Bedrooms Total | 5 |
| Appliances | Garage Door Opener Remote(s), All, Window Coverings |
| Basement Development | Finished |
| Basement Features | Separate Entrance |
| Basement Type | N/a (finished) |
| Construction Style Attachment | Detached |
| Cooling Type | Central Air Conditioning |
| Exterior Finish | Brick, Stucco |
| Flooring Type | Tile, Hardwood |
| Half Bath Total | 1 |
| Heating Fuel | Natural Gas |
| Heating Type | Forced Air |
| Stories Total | 2 |
| Size Interior | 1,500 - 2,000 Ft2 |
| Type | House |
| Utility Water | Municipal Water |
Parking
| Attached Garage | |
| Garage |
Land
| Acreage | No |
| Land Amenities | Hospital, Park, Place Of Worship, Public Transit, Schools |
| Sewer | Sanitary Sewer |
| Size Depth | 150 Ft |
| Size Frontage | 37 Ft ,6 In |
| Size Irregular | 37.5 X 150 Ft |
| Size Total Text | 37.5 X 150 Ft |
Utilities
| Cable | Installed |
| Electricity | Installed |
| Sewer | Installed |
Interested in 439 Melrose Avenue, Toronto, Ontario M5M 1Z8?

Deana Feldman
Broker
www.deanafeldman.com/
1300 Yonge St Ground Flr
Toronto, Ontario M4T 1X3
(416) 925-9191
(416) 925-3935
www.chestnutpark.com/


















































