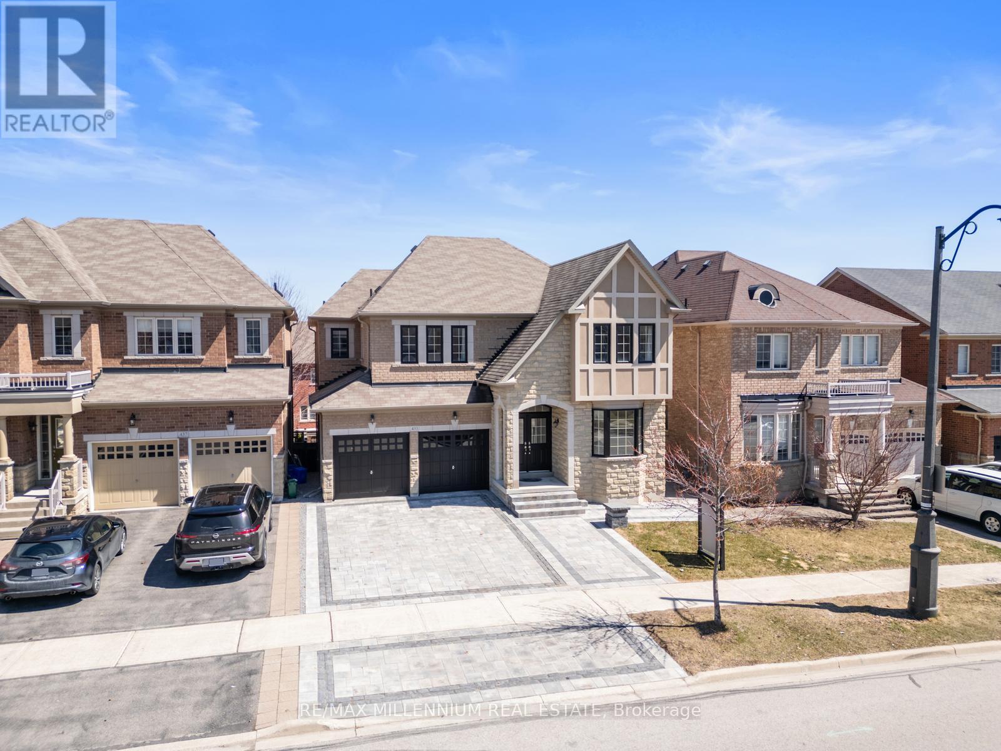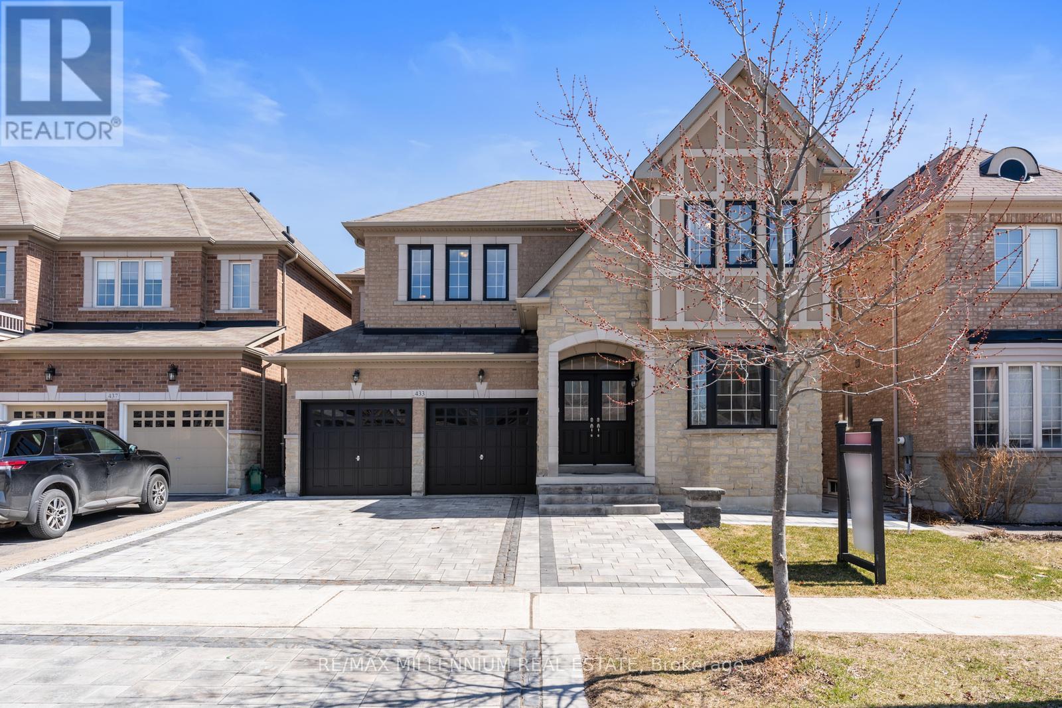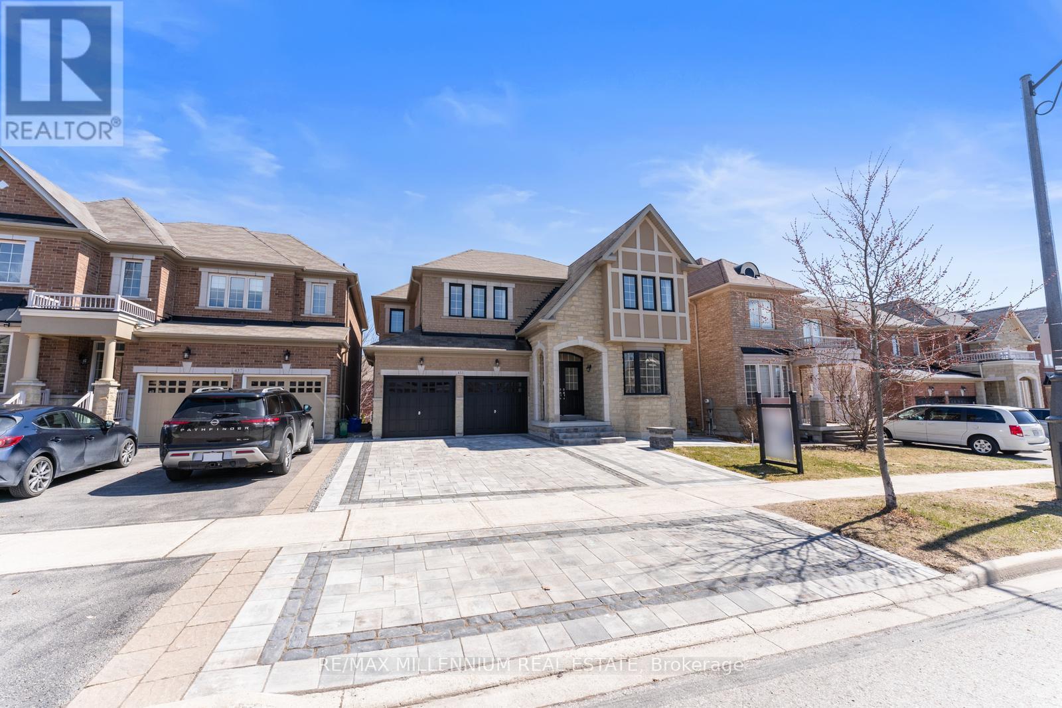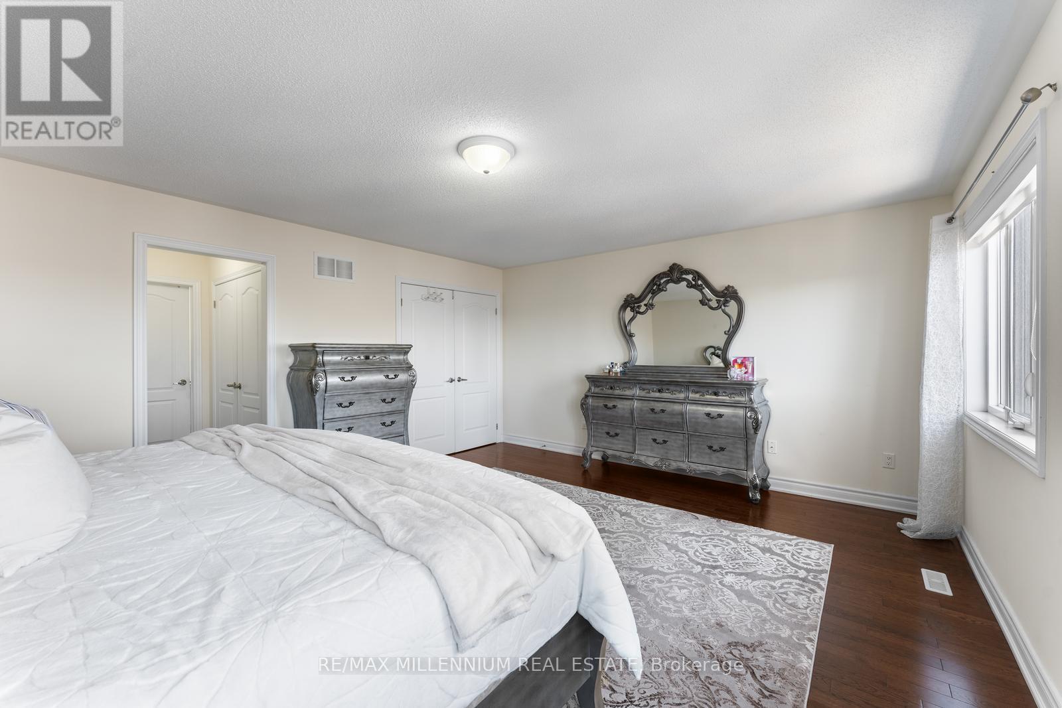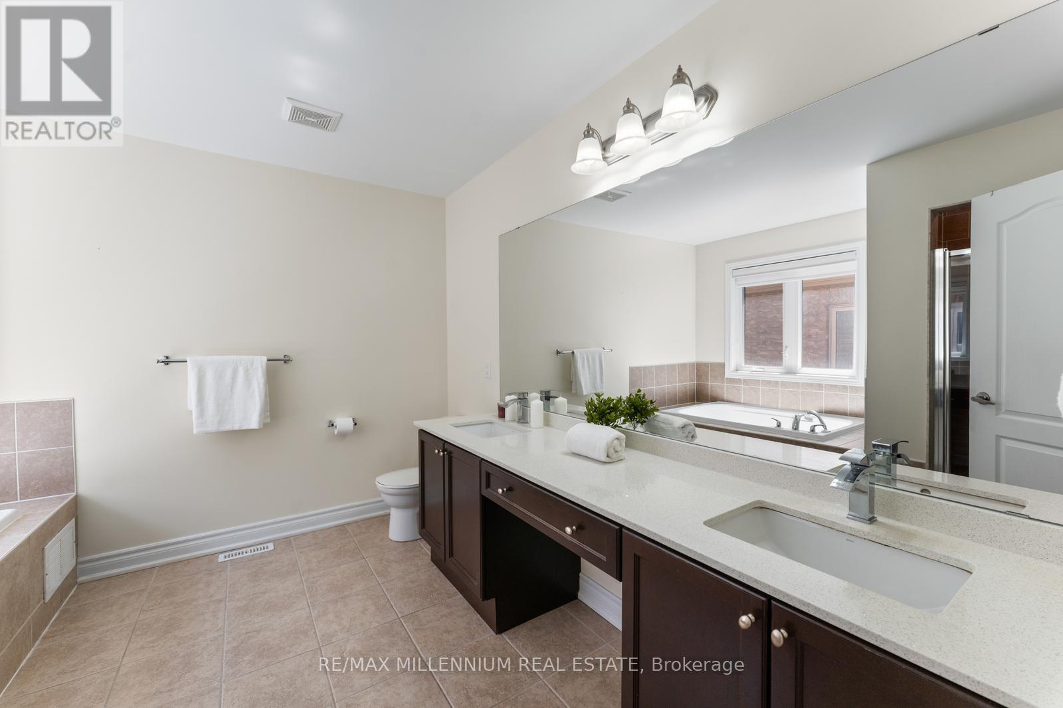$2,129,000
Sitting on a massive lot with Over 5,000 sqft of total living space, this all-brick home with an upgraded stone façade is the perfect blend of elegance, functionality, and location. The thoughtfully designed second floor boasts 3 large ensuites and 2 semi-ensuites, offering unmatched comfort and privacy. With over $100K in upgrades, including rich hardwood floors throughout the main and second levels, this home is truly move-in ready. The professionally finished walk-out basement features 2 bedrooms, a full kitchen, and a large recreation space ideal for extended family or excellent rental income potential. The exterior shines with inter locking in both the front and back, adding curb appeal and low-maintenance outdoor living.With 6 bathrooms spread across all 3 levels, space and style abound. Just steps to parks and transit, and a short walk to Rick Hansen PS, one of Auroras top-rated schools. Plus, you're minutes to shops, Hwy 404 (id:59911)
Property Details
| MLS® Number | N12092219 |
| Property Type | Single Family |
| Neigbourhood | Bayview Meadows |
| Community Name | Bayview Northeast |
| Amenities Near By | Public Transit |
| Community Features | Community Centre |
| Features | In-law Suite |
| Parking Space Total | 4 |
Building
| Bathroom Total | 6 |
| Bedrooms Above Ground | 5 |
| Bedrooms Below Ground | 2 |
| Bedrooms Total | 7 |
| Appliances | Garage Door Opener Remote(s), Dishwasher, Dryer, Stove, Washer, Window Coverings, Refrigerator |
| Basement Development | Finished |
| Basement Features | Apartment In Basement, Walk Out |
| Basement Type | N/a (finished) |
| Construction Style Attachment | Detached |
| Cooling Type | Central Air Conditioning |
| Exterior Finish | Brick, Stone |
| Fireplace Present | Yes |
| Flooring Type | Hardwood, Ceramic |
| Half Bath Total | 1 |
| Heating Fuel | Natural Gas |
| Heating Type | Forced Air |
| Stories Total | 2 |
| Size Interior | 3,000 - 3,500 Ft2 |
| Type | House |
| Utility Water | Municipal Water |
Parking
| Attached Garage | |
| Garage |
Land
| Acreage | No |
| Land Amenities | Public Transit |
| Sewer | Sanitary Sewer |
| Size Depth | 99 Ft ,7 In |
| Size Frontage | 43 Ft |
| Size Irregular | 43 X 99.6 Ft |
| Size Total Text | 43 X 99.6 Ft |
Interested in 433 Mavrinac Boulevard, Aurora, Ontario L4G 0J8?
Sabour Popalzai
Broker
www.teamsabour.ca/
(905) 265-2200
(905) 265-2203

