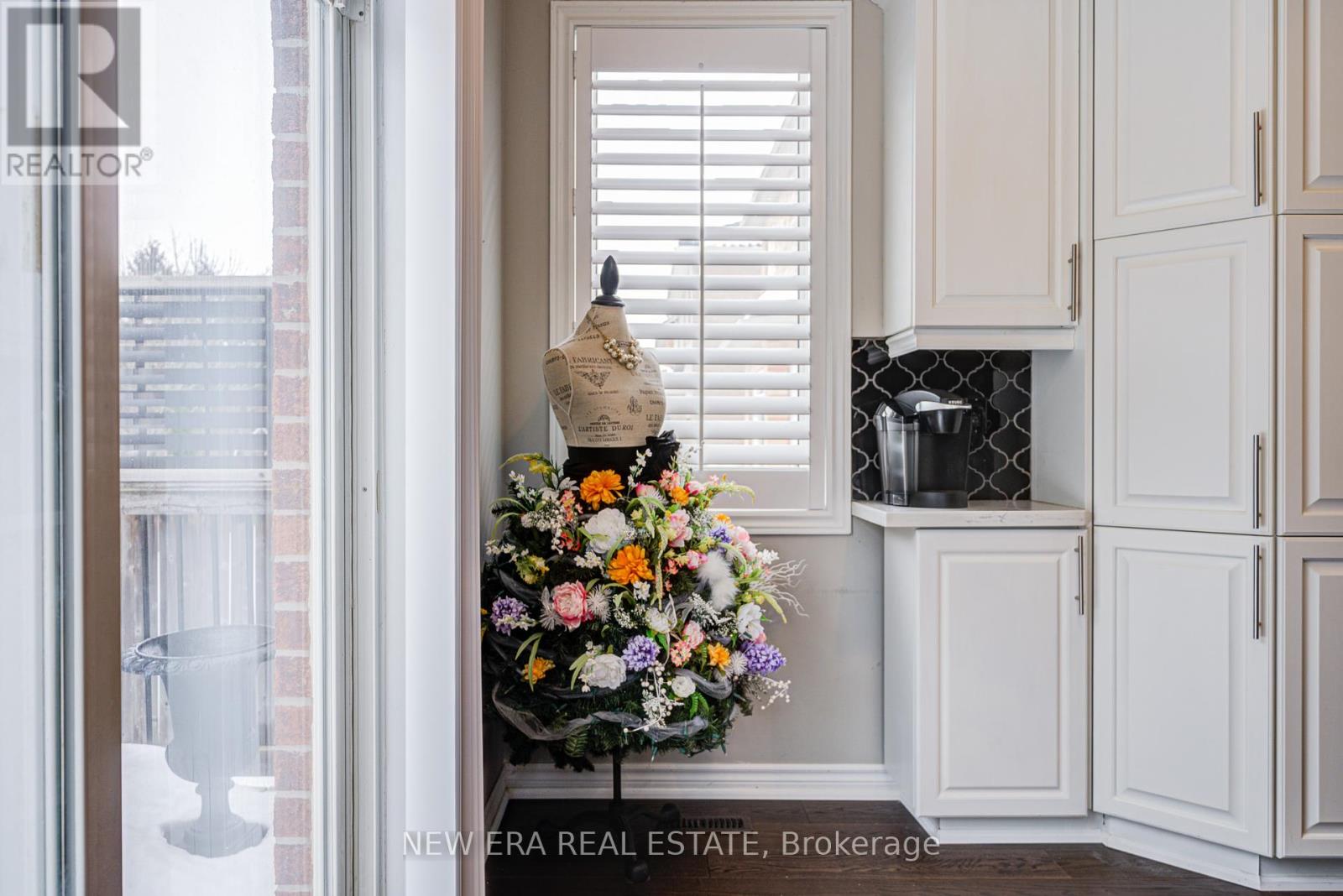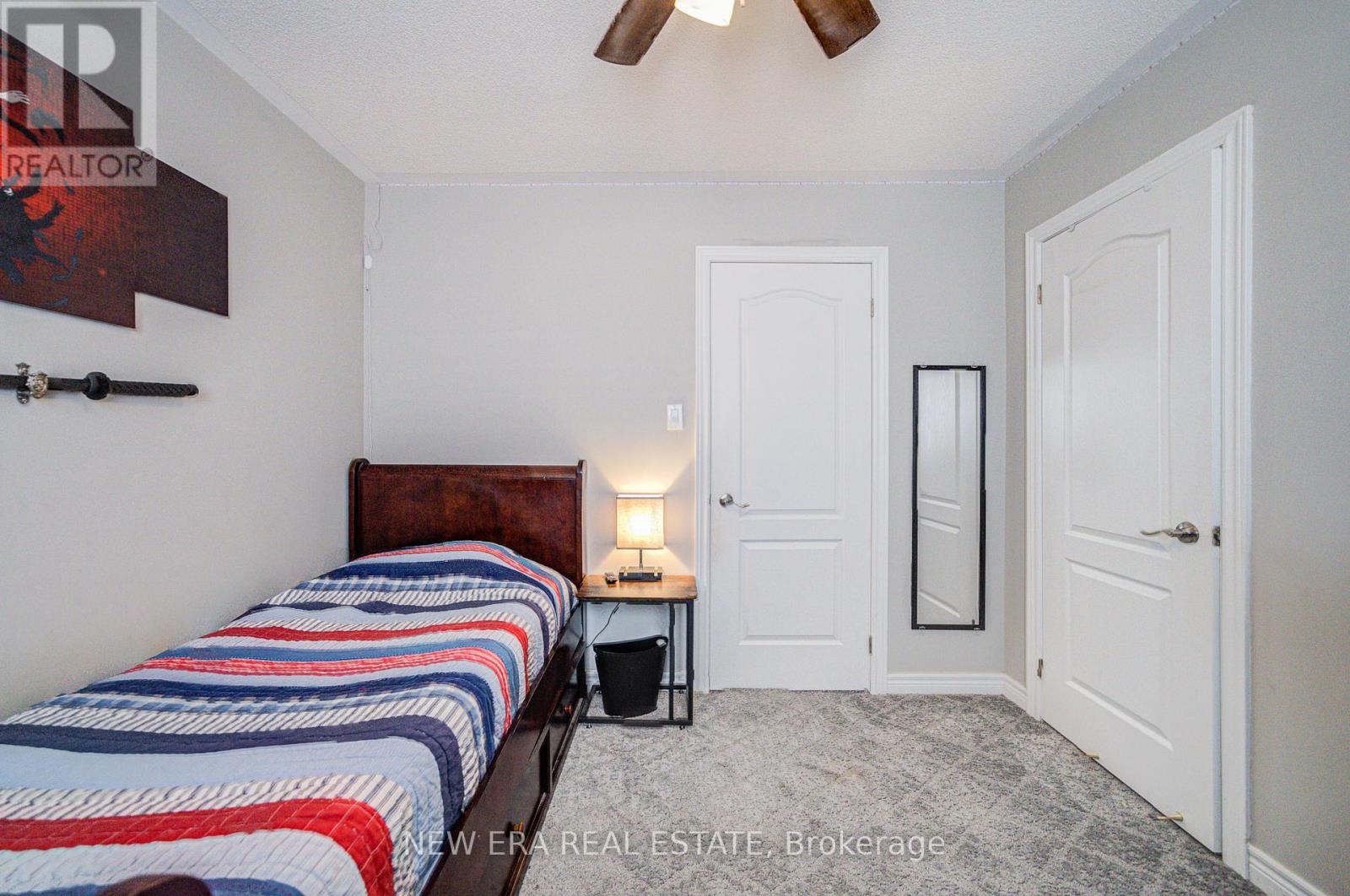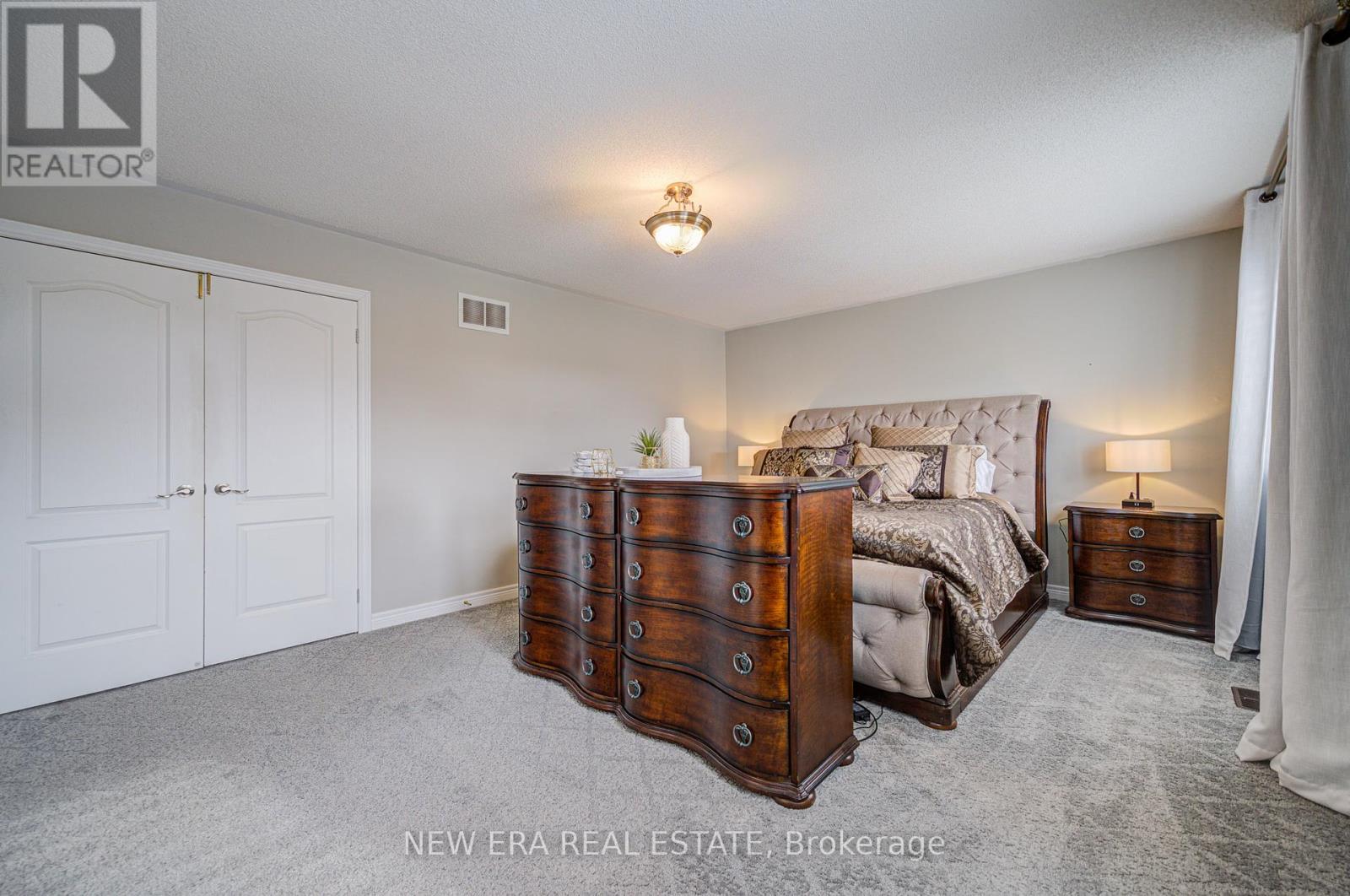$1,529,000
Nestled In One Of Whitby's Sought After Taunton North Neighbourhoods, 43 Sleepy Hollow Place IsA Dream Home With Luxury Upgrades Throughout.This Stunning Single Family Detached Home Has 4 Bedrooms/3.5 Bathrooms & Has Been MeticulouslyUpgraded A Perfect Blend Of Modern Luxury And Everyday Comfort.Step Inside & Be Amazed! From The Moment You Walk In, You'll Be Captivated By The Open ConceptMain Living Area, Designed For Style & Function. Elegant California Shutters, Pot Lights & HighEnd Finishes Elevate The Space, Making It Ideal For Family Living & Entertaining. 9Ft CeilingsOn The Main Floor & In The Basement.This Home Is An Entertainment Haven, Complete With A Custom Built Bar, Home Theatre & DedicatedHockey Shootout Area. As You Step Outside, You'll See A Fully Equipped Outdoor Kitchen With A Granite Countertop, Perfect For Summer BBQs & Al Fresco Dining. The Backyard Is A PrivateRetreat - A Perfect Place To Relax.The Location & Lifestyle Is Unbeatable. Living At 43 Sleepy Hollow Means You're Just MinutesAway From Whitby's Best Amenities Including Therma Spa Village, Heber Down Conservation Area,Top-Rated Schools, Shopping & Dining. Everything You Need Is Right At Your Doorstep!This Is More Than Just A House - It's A Home & A Lifestyle You Won't Want To Miss Out On. *EXTRAS - Over $150,000 In Renos Inc 3Pc Bathroom In Basement + Media Room. Primary Bedroom Has Large W/I Closet, Spa Like Bathroom. Ecobee 4 w/ Alexa Thermostat, 3 Nest Fire & Carbon MonoxideDetectors, Cold Room, ELF's (id:54662)
Property Details
| MLS® Number | E11992780 |
| Property Type | Single Family |
| Community Name | Taunton North |
| Amenities Near By | Public Transit, Schools |
| Parking Space Total | 6 |
| Structure | Patio(s), Porch |
Building
| Bathroom Total | 4 |
| Bedrooms Above Ground | 4 |
| Bedrooms Total | 4 |
| Amenities | Fireplace(s) |
| Appliances | Garburator, Home Theatre, Refrigerator |
| Basement Development | Finished |
| Basement Type | N/a (finished) |
| Construction Style Attachment | Detached |
| Cooling Type | Central Air Conditioning |
| Exterior Finish | Brick |
| Fireplace Present | Yes |
| Fireplace Total | 1 |
| Flooring Type | Hardwood, Laminate, Ceramic, Carpeted |
| Foundation Type | Unknown |
| Half Bath Total | 1 |
| Heating Fuel | Natural Gas |
| Heating Type | Forced Air |
| Stories Total | 2 |
| Size Interior | 2,000 - 2,500 Ft2 |
| Type | House |
| Utility Water | Municipal Water |
Parking
| Garage |
Land
| Acreage | No |
| Fence Type | Fenced Yard |
| Land Amenities | Public Transit, Schools |
| Sewer | Sanitary Sewer |
| Size Depth | 98 Ft ,4 In |
| Size Frontage | 43 Ft |
| Size Irregular | 43 X 98.4 Ft |
| Size Total Text | 43 X 98.4 Ft |
Utilities
| Cable | Installed |
| Sewer | Installed |
Interested in 43 Sleepy Hollow Place, Whitby, Ontario L1R 0E6?

Serena Holmes
Salesperson
www.youtube.com/embed/BKLmsqe-V0I
www.serenaholmesrealtor.com/
www.facebook.com/serenaholmesrealtor
www.linkedin.com/in/serena-holmes-realtor-author-ceo
171 Lakeshore Rd E #14
Mississauga, Ontario L5G 4T9
(416) 508-9929
HTTP://www.newerarealestate.ca


















































