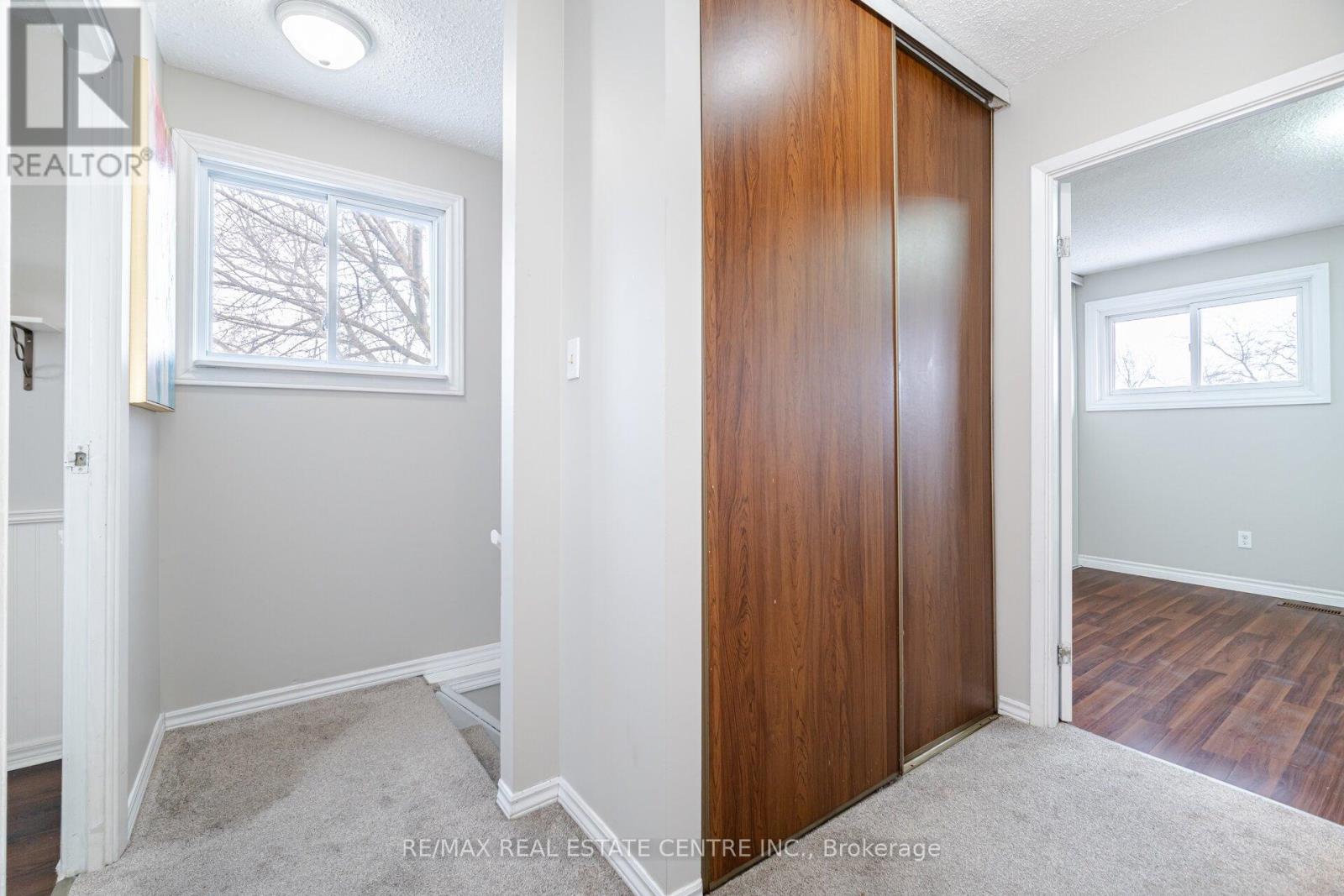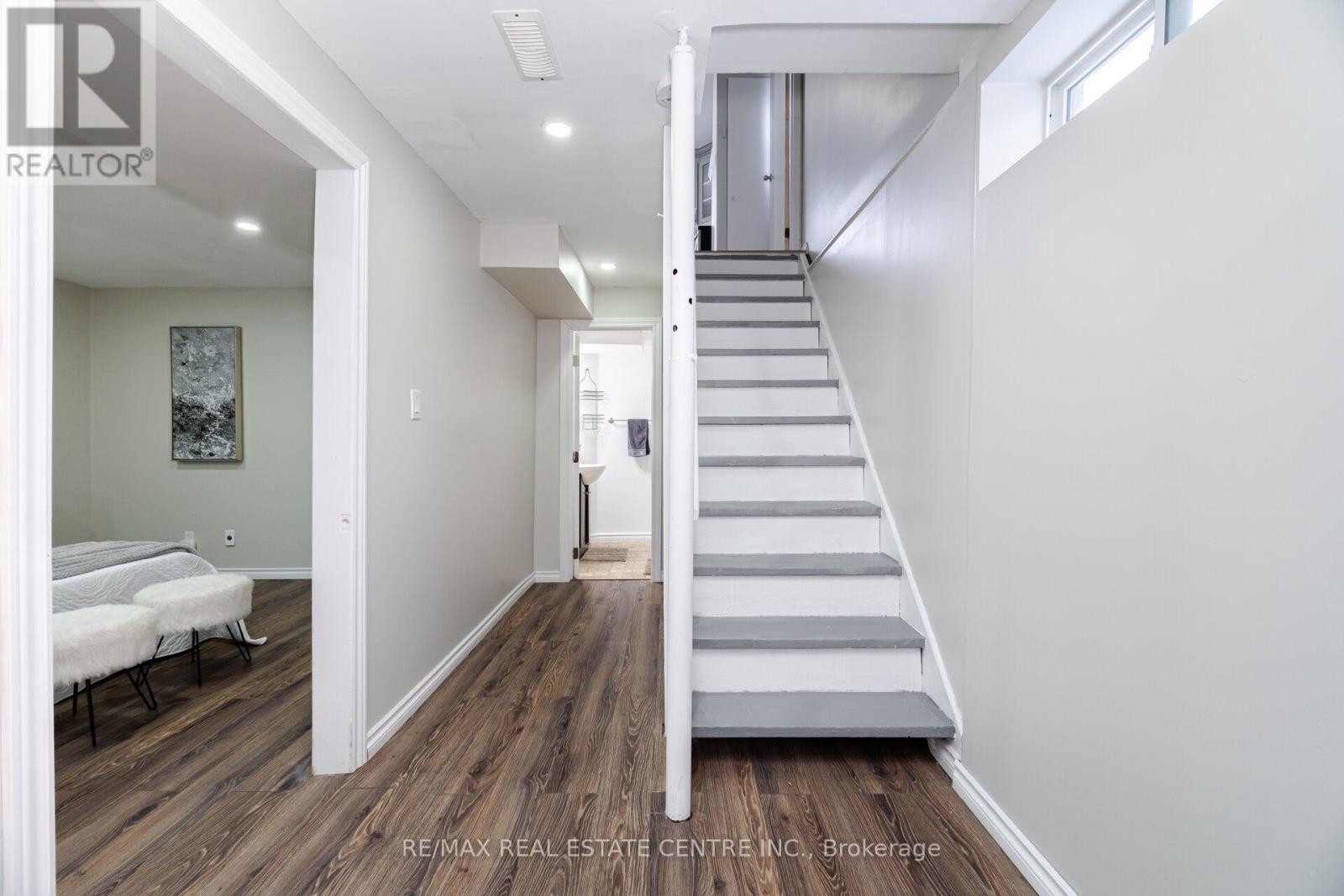$669,900
Location, Location, Location! Welcome to this stunning semi-detached 2-storey home in the highly sought-after Valley Park neighborhood of Stoney Creek! Just steps from Valley Park Recreation Centre & Pool, Eramosa Karst Conservation Area, top-rated schools, shopping, dining, and parks, this home offers the perfect blend of style and functionality, with easy access to highways for a convenient commute. Situated on a spacious lot, this home features 3 generous bedrooms, 2 bathrooms, and a fully finished basement perfect for a growing family! The main floor boasts a bright living room and a newly renovated kitchen with Quartz countertops, a stylish backsplash, upgraded cabinets, and sleek stainless-steel appliances. The kitchen and dining area connect effortlessly, with a side door leading to a beautiful deck ideal for morning coffee or summer BBQs in the fully fenced backyard. Upstairs, you'll find three well-sized bedrooms, all with closets, and a 4-piece bath, providing plenty of space. The fully finished lower level includes a recreation room or home office, a 3-piece bath, and a utility/laundry room, adding extra flexibility. Freshly painted and upgraded with laminate flooring, pot lights, and attic insulation (2019), this home radiates charm and comfort. Don't miss this opportunity book your private showing today! Don't miss this opportunity- book your private showing today! (id:54662)
Property Details
| MLS® Number | X11961168 |
| Property Type | Single Family |
| Neigbourhood | Valley Park |
| Community Name | Stoney Creek Mountain |
| Amenities Near By | Park, Schools, Hospital |
| Community Features | Community Centre |
| Features | Irregular Lot Size |
| Parking Space Total | 3 |
| Structure | Deck |
Building
| Bathroom Total | 2 |
| Bedrooms Above Ground | 3 |
| Bedrooms Total | 3 |
| Appliances | Water Heater, Water Meter, Dishwasher, Dryer, Refrigerator, Stove, Washer, Window Coverings |
| Basement Development | Finished |
| Basement Type | Full (finished) |
| Construction Style Attachment | Semi-detached |
| Cooling Type | Central Air Conditioning |
| Exterior Finish | Brick, Aluminum Siding |
| Flooring Type | Laminate |
| Foundation Type | Poured Concrete |
| Heating Fuel | Natural Gas |
| Heating Type | Forced Air |
| Stories Total | 2 |
| Size Interior | 1,100 - 1,500 Ft2 |
| Type | House |
| Utility Water | Municipal Water |
Parking
| No Garage |
Land
| Acreage | No |
| Fence Type | Fenced Yard |
| Land Amenities | Park, Schools, Hospital |
| Sewer | Sanitary Sewer |
| Size Depth | 105 Ft |
| Size Frontage | 31 Ft ,2 In |
| Size Irregular | 31.2 X 105 Ft |
| Size Total Text | 31.2 X 105 Ft|under 1/2 Acre |
| Zoning Description | R5 |
Interested in 43 Markham Crescent, Hamilton, Ontario L8J 1P2?
Agna Patel
Salesperson
(289) 442-2276
www.agnapatelhomes.com/
www.facebook.com/RealtorAgnaPatel/
www.linkedin.com/in/agna-patel-390391137/
1070 Stone Church Rd E #42a
Hamilton, Ontario L8W 3K8
(905) 385-9200
(905) 333-3616








































