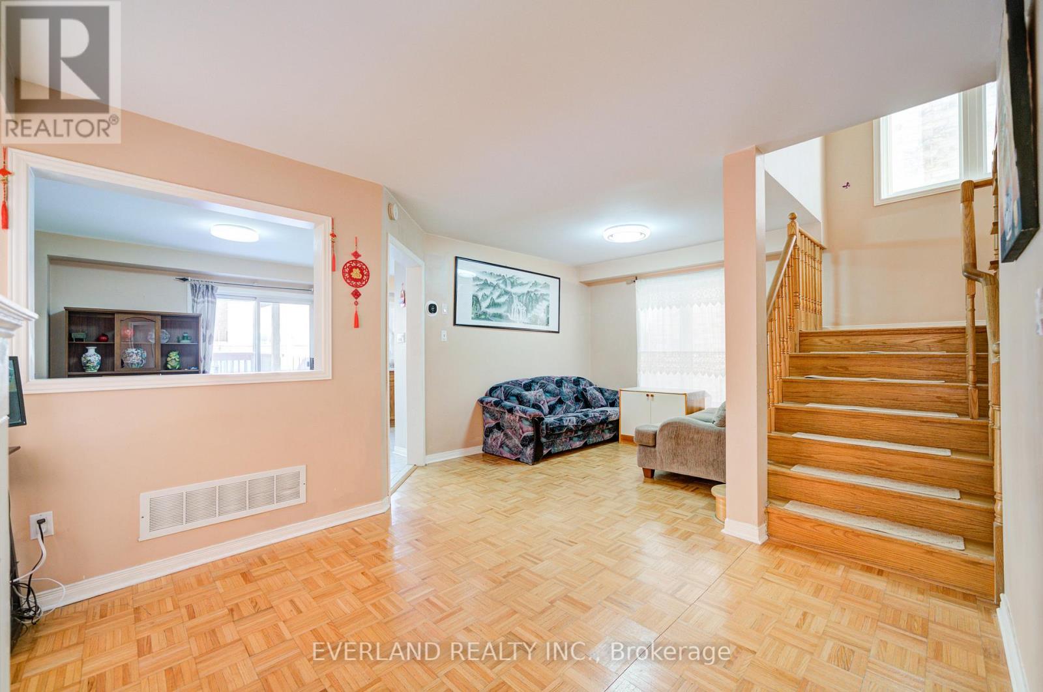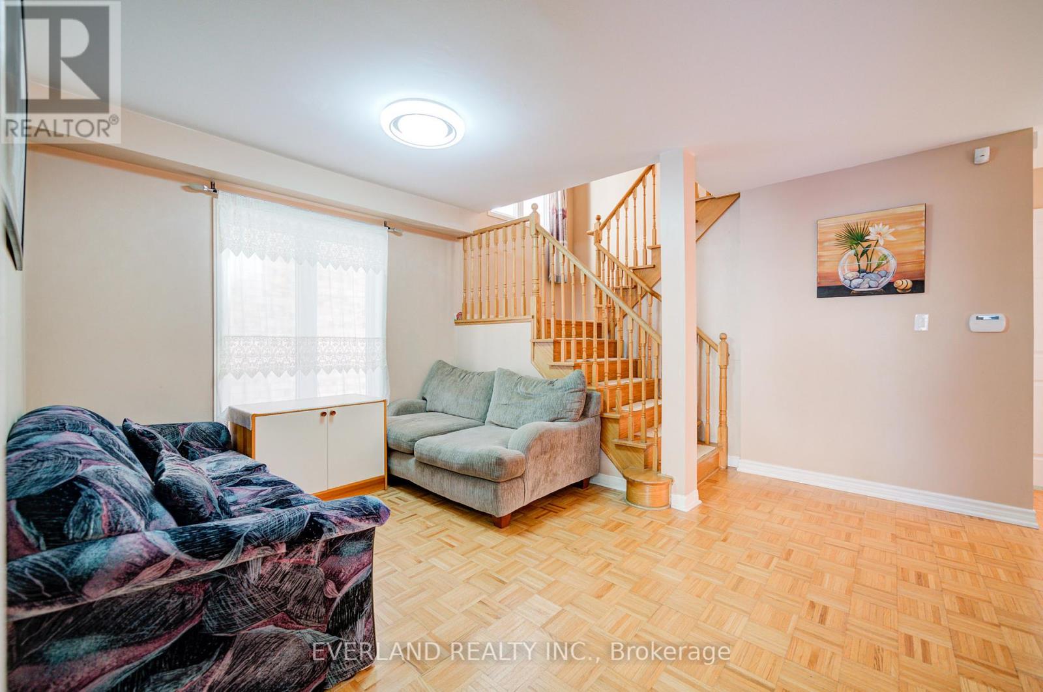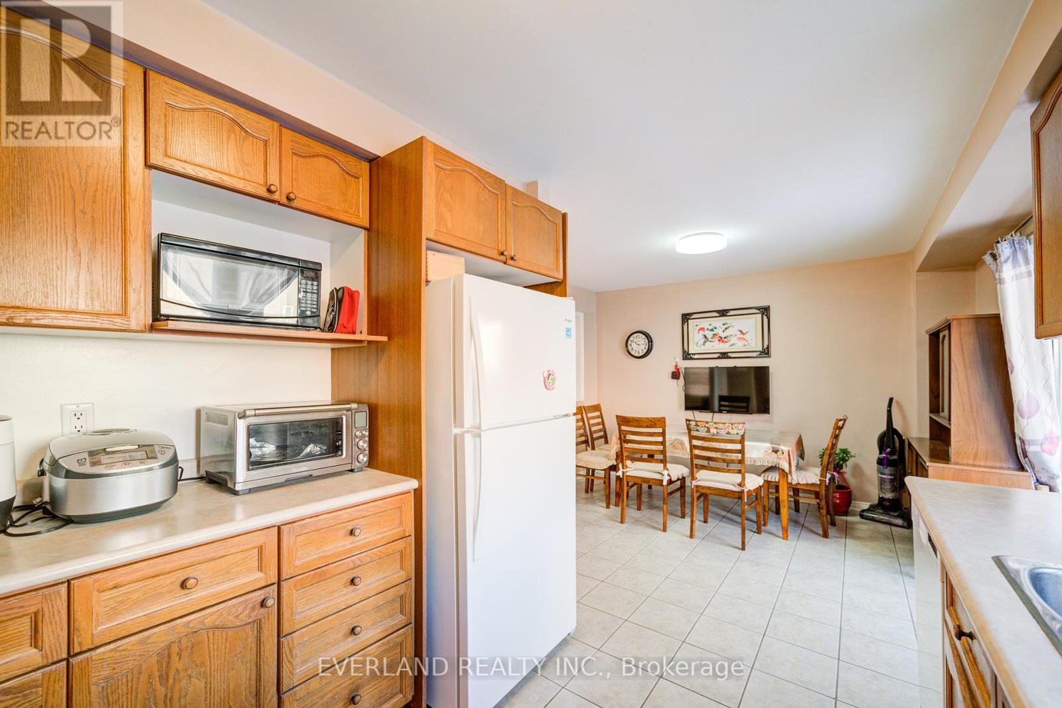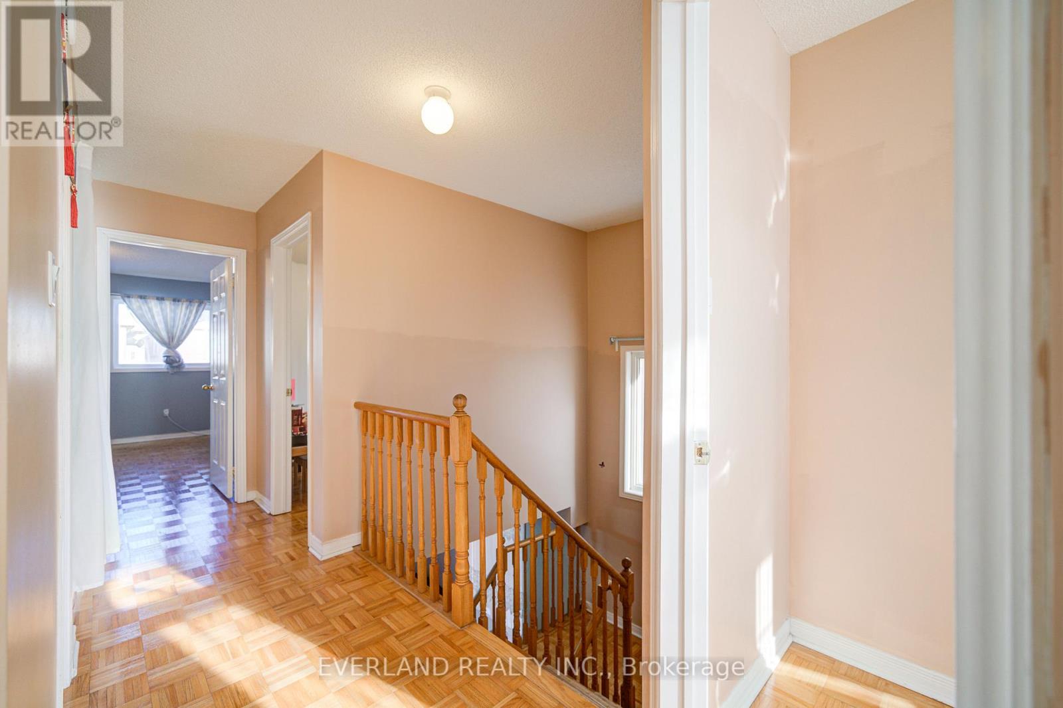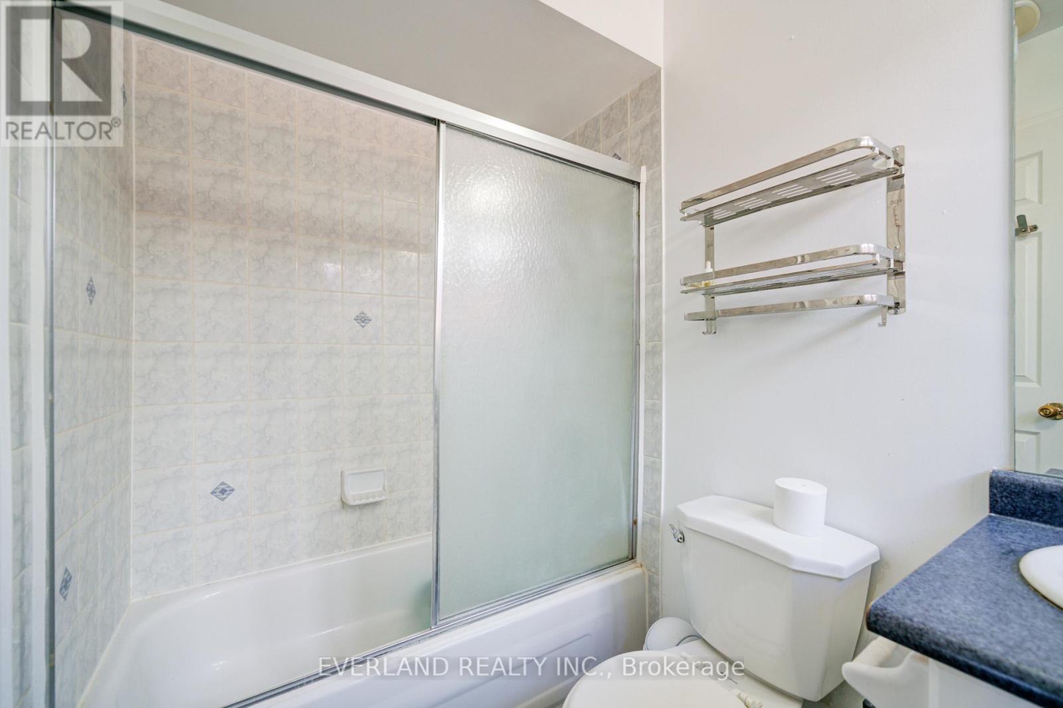$1,288,000
Location! Location! An Absolutely Stunning 4 Bedrooms, 4 Washrooms, Finished Basement With Full Kitchen and Full Bathroom, Built In Single Car Garage With Remote Control & Space For 3 Cars. Walk To The Best Catholic And Public Schools In The Area, ""The Wonderland""!!! , Hospital, Hwy 400 Just Minute Away. Seller sepnd $$$ on upgrade the Storm doors, Driveway and back yard interlocking. (id:54662)
Property Details
| MLS® Number | N11967385 |
| Property Type | Single Family |
| Community Name | Maple |
| Amenities Near By | Park, Public Transit, Schools |
| Community Features | Community Centre |
| Parking Space Total | 3 |
Building
| Bathroom Total | 4 |
| Bedrooms Above Ground | 4 |
| Bedrooms Below Ground | 1 |
| Bedrooms Total | 5 |
| Appliances | Garage Door Opener Remote(s), Dishwasher, Dryer, Refrigerator, Stove, Washer, Window Coverings |
| Basement Development | Finished |
| Basement Features | Apartment In Basement |
| Basement Type | N/a (finished) |
| Construction Style Attachment | Detached |
| Cooling Type | Central Air Conditioning |
| Exterior Finish | Brick |
| Fireplace Present | Yes |
| Flooring Type | Ceramic, Laminate, Parquet |
| Foundation Type | Concrete |
| Half Bath Total | 1 |
| Heating Fuel | Natural Gas |
| Heating Type | Forced Air |
| Stories Total | 2 |
| Size Interior | 1,500 - 2,000 Ft2 |
| Type | House |
| Utility Water | Municipal Water, Community Water System |
Parking
| Garage |
Land
| Acreage | No |
| Fence Type | Fenced Yard |
| Land Amenities | Park, Public Transit, Schools |
| Sewer | Sanitary Sewer |
| Size Depth | 101 Ft ,1 In |
| Size Frontage | 29 Ft ,6 In |
| Size Irregular | 29.5 X 101.1 Ft |
| Size Total Text | 29.5 X 101.1 Ft |
Utilities
| Cable | Installed |
| Sewer | Installed |
Interested in 43 Kayla Crescent, Vaughan, Ontario L6A 3P6?
Zhi Guo Yang
Salesperson
350 Hwy 7 East #ph1
Richmond Hill, Ontario L4B 3N2
(905) 597-8165
(905) 597-8167







