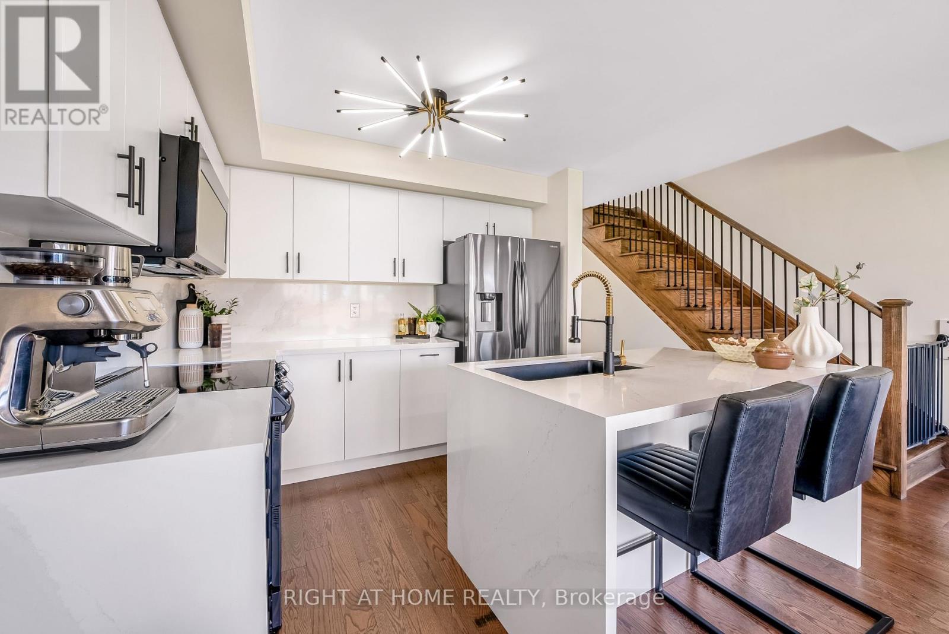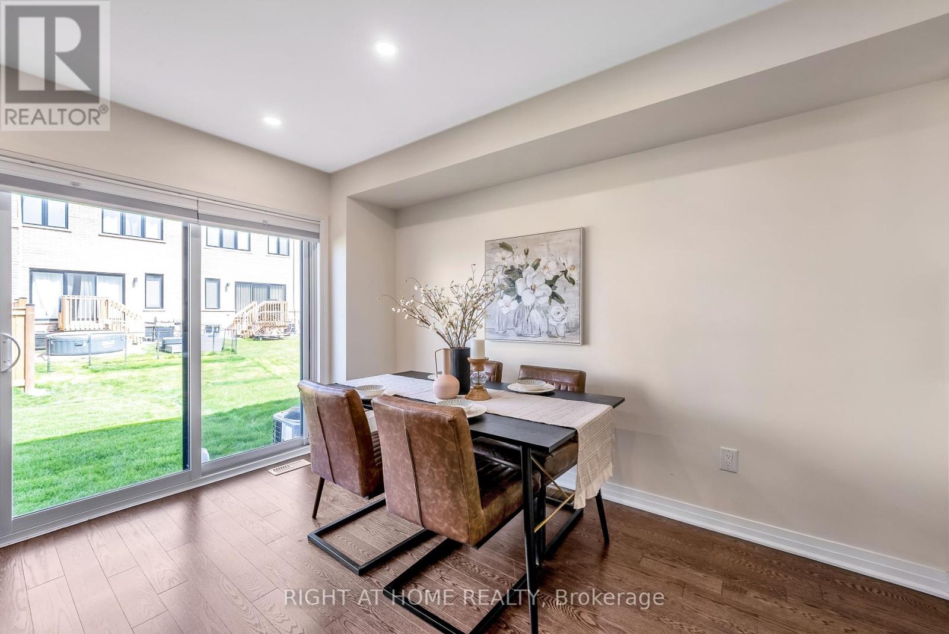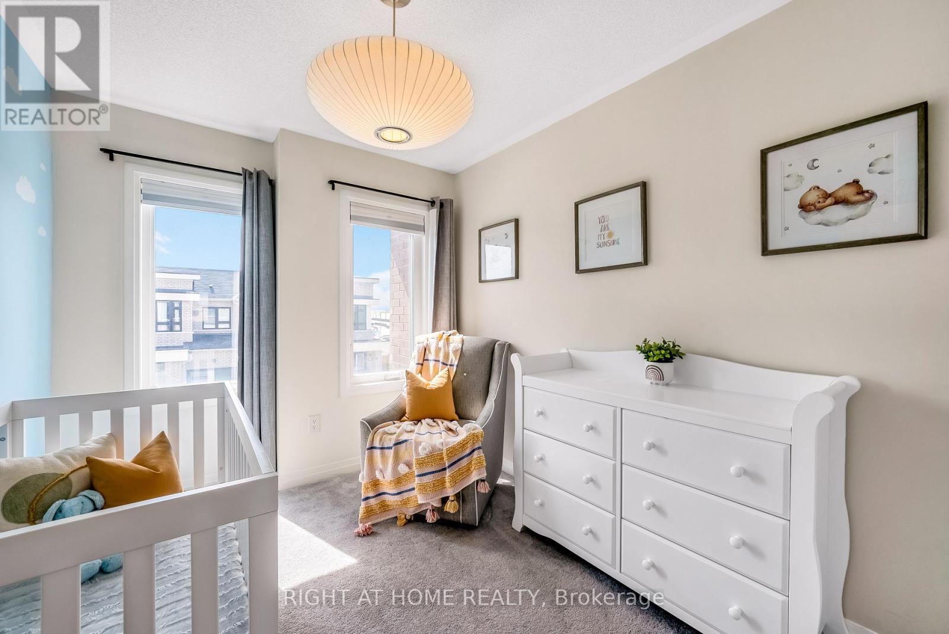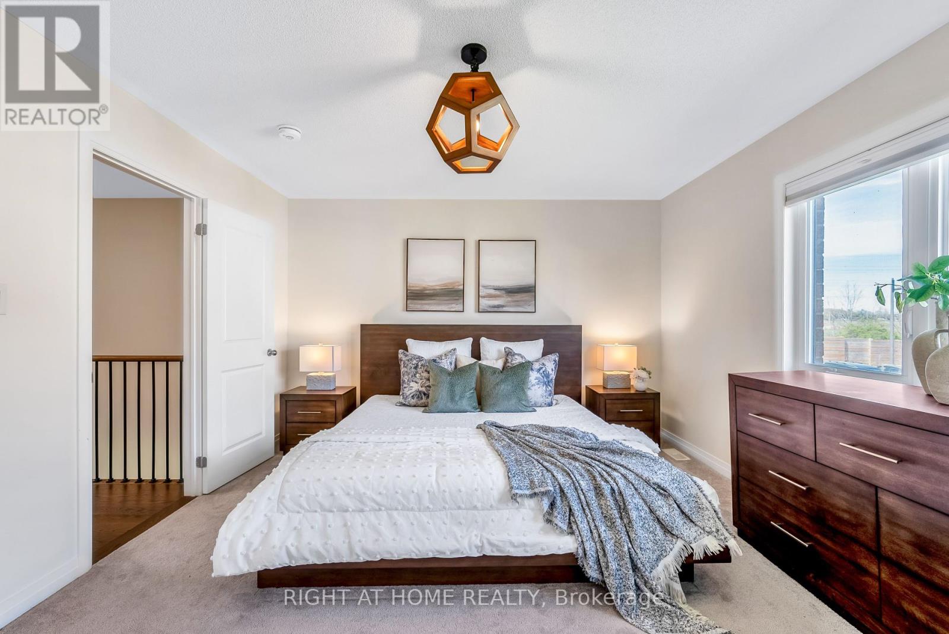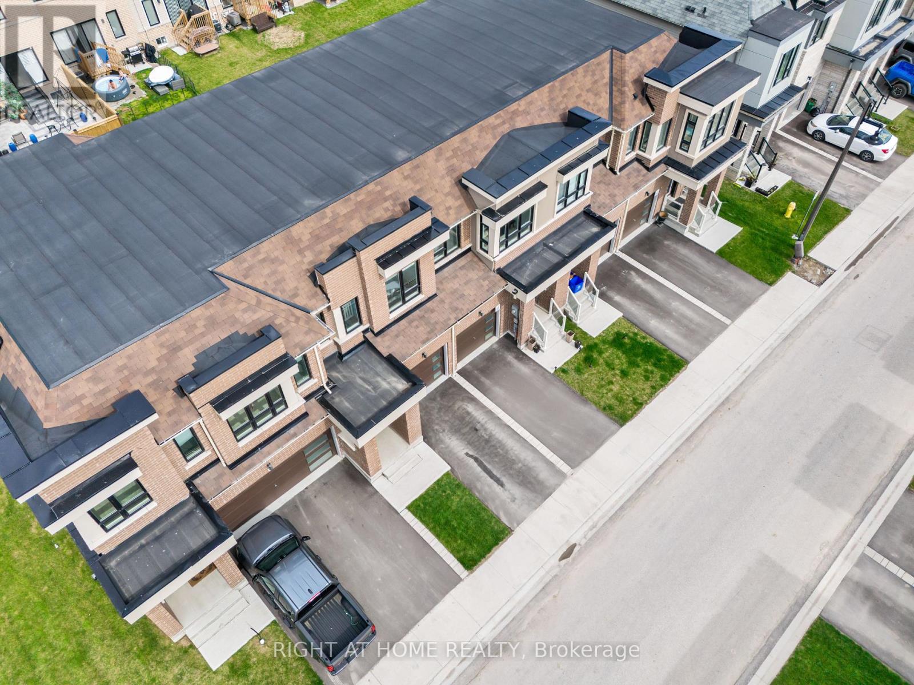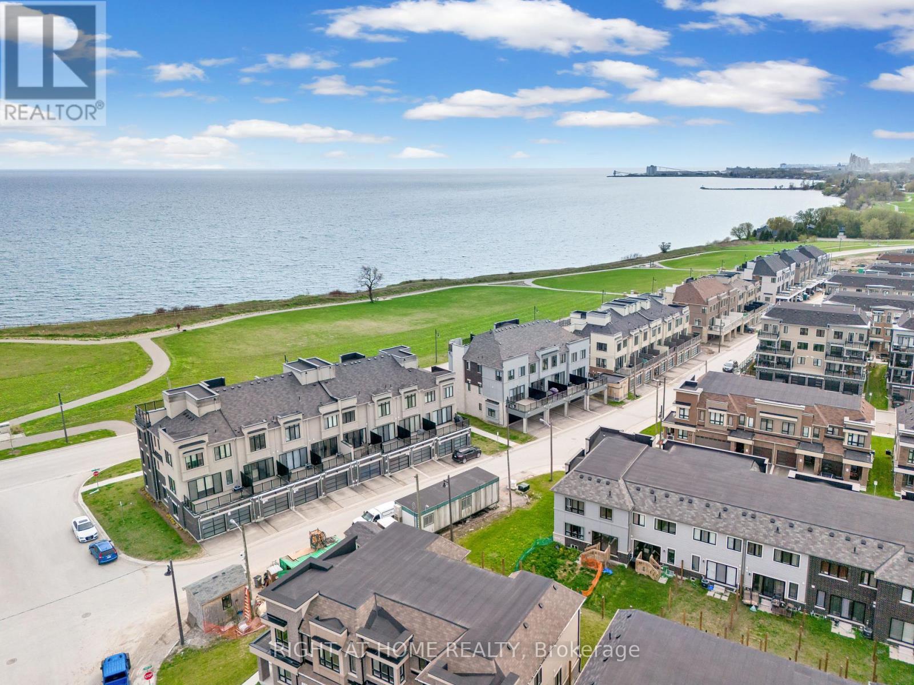$729,999
Welcome to lakeside living, just steps from Lake Ontario, in this fully upgraded 2-storey, 3 bedroom, 3-bath freehold townhouse! Step into the modern open-concept kitchen featuring stunning quartz countertops and backsplash, an upgraded quartz waterfall island and sleek black stainless-steel appliances. Walk out through the patio doors to the fully fenced backyard (2024) perfect for entertaining and bbq's! Main floor features engineered hardwood, smooth ceilings, pot lighting and a stylish 2-pc bath with upgraded quartz countertops. Enjoy the spacious primary suite featuring an upgraded 3-pc ensuite and two large double-door closets. The fully renovated basement extends your total living space to over 1628 sq ft, featuring an additional family room and dedicated laundry area with a laundry sink. Conveniently located with easy access to Hwy 401, 115, 35 as well as scenic walking and biking trails nearby! Nine-foot ceilings throughout, USB outlets, full length mirrors at front entrance, bicycle racks in garage, new sod in backyard (2024), hookup for gas BBQ. New park being built across the street. Visitor parking available! $119.87/month POTL fee. (id:54662)
Property Details
| MLS® Number | E11966818 |
| Property Type | Single Family |
| Community Name | Bowmanville |
| Amenities Near By | Beach, Hospital, Marina, Park, Schools |
| Parking Space Total | 2 |
Building
| Bathroom Total | 3 |
| Bedrooms Above Ground | 3 |
| Bedrooms Total | 3 |
| Appliances | Blinds, Dishwasher, Dryer, Microwave, Refrigerator, Stove, Washer, Window Coverings |
| Basement Development | Finished |
| Basement Type | N/a (finished) |
| Construction Style Attachment | Attached |
| Cooling Type | Central Air Conditioning |
| Exterior Finish | Brick |
| Flooring Type | Hardwood, Carpeted, Laminate |
| Foundation Type | Concrete |
| Half Bath Total | 1 |
| Heating Fuel | Natural Gas |
| Heating Type | Forced Air |
| Stories Total | 2 |
| Size Interior | 1,100 - 1,500 Ft2 |
| Type | Row / Townhouse |
| Utility Water | Municipal Water |
Parking
| Garage |
Land
| Acreage | No |
| Land Amenities | Beach, Hospital, Marina, Park, Schools |
| Sewer | Sanitary Sewer |
| Size Depth | 75 Ft |
| Size Frontage | 17 Ft ,6 In |
| Size Irregular | 17.5 X 75 Ft |
| Size Total Text | 17.5 X 75 Ft |
Interested in 43 Caspian Square, Clarington, Ontario L1C 7G3?

Cynthia Demczak
Salesperson
(647) 448-2989
www.everey.ca/
www.facebook.com/everey.realestategroup
1396 Don Mills Rd Unit B-121
Toronto, Ontario M3B 0A7
(416) 391-3232
(416) 391-0319
www.rightathomerealty.com/
Paul Damon Demczak
Salesperson
www.everey.ca/
www.facebook.com/everey.realestategroup
1396 Don Mills Rd Unit B-121
Toronto, Ontario M3B 0A7
(416) 391-3232
(416) 391-0319
www.rightathomerealty.com/





