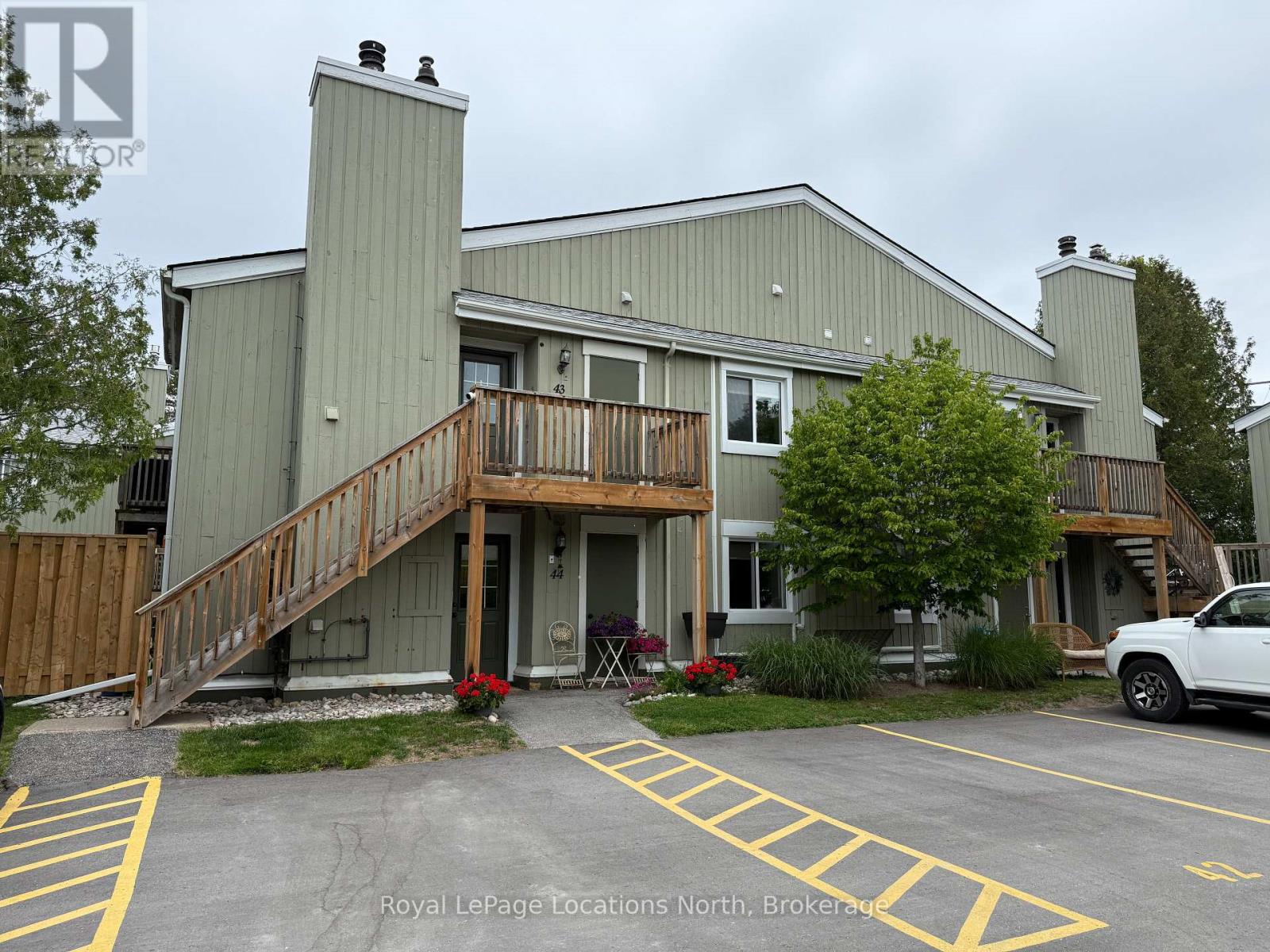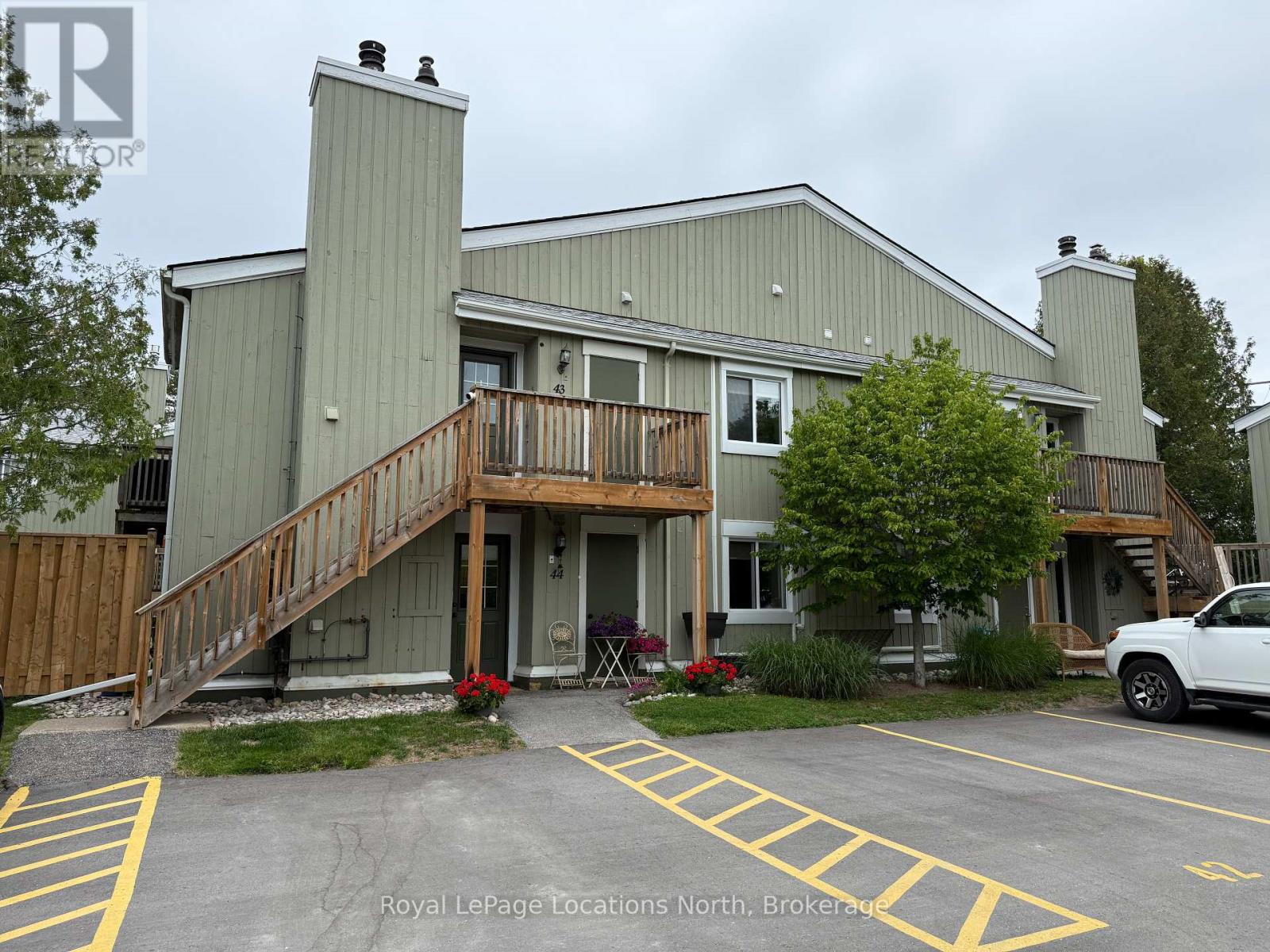$389,000Maintenance, Common Area Maintenance
$566.76 Monthly
Maintenance, Common Area Maintenance
$566.76 MonthlyPretty condo with open concept kitchen/living/dining area with woodburning fireplace & walkout to deck in the popular Living Water development. This unit features a spacious primary bedroom with walkout to a private deck, large walk-in closet/dressing area and 4 pc ensuite. Guest bedroom, 3 pc bath and laundry area makes this the perfect home for full or part time living. Close to all the areas amenities including golf, skiing, hiking, biking, beautiful restaurants and shops. (id:59911)
Property Details
| MLS® Number | S12224311 |
| Property Type | Single Family |
| Community Name | Collingwood |
| Community Features | Pet Restrictions |
| Features | Balcony, In Suite Laundry |
| Parking Space Total | 1 |
Building
| Bathroom Total | 2 |
| Bedrooms Above Ground | 2 |
| Bedrooms Total | 2 |
| Amenities | Fireplace(s), Storage - Locker |
| Cooling Type | Central Air Conditioning |
| Exterior Finish | Wood |
| Fireplace Present | Yes |
| Heating Fuel | Natural Gas |
| Heating Type | Forced Air |
| Size Interior | 700 - 799 Ft2 |
| Type | Row / Townhouse |
Parking
| No Garage |
Land
| Acreage | No |
Interested in 43 - 19 Dawson Drive, Collingwood, Ontario L9Y 5B4?

Laurie Westlake
Salesperson
www.westlakerealestate.ca/
www.facebook.com/laurie.westlake.3
112 Hurontario St
Collingwood, Ontario L9Y 2L8
(705) 445-5520
(705) 445-1545
locationsnorth.com/

Abbey Westlake
Salesperson
www.westlakerealestate.ca/
www.facebook.com/awpeycha
www.instagram.com/abbeywestlakepeycha
112 Hurontario St
Collingwood, Ontario L9Y 2L8
(705) 445-5520
(705) 445-1545
locationsnorth.com/
















