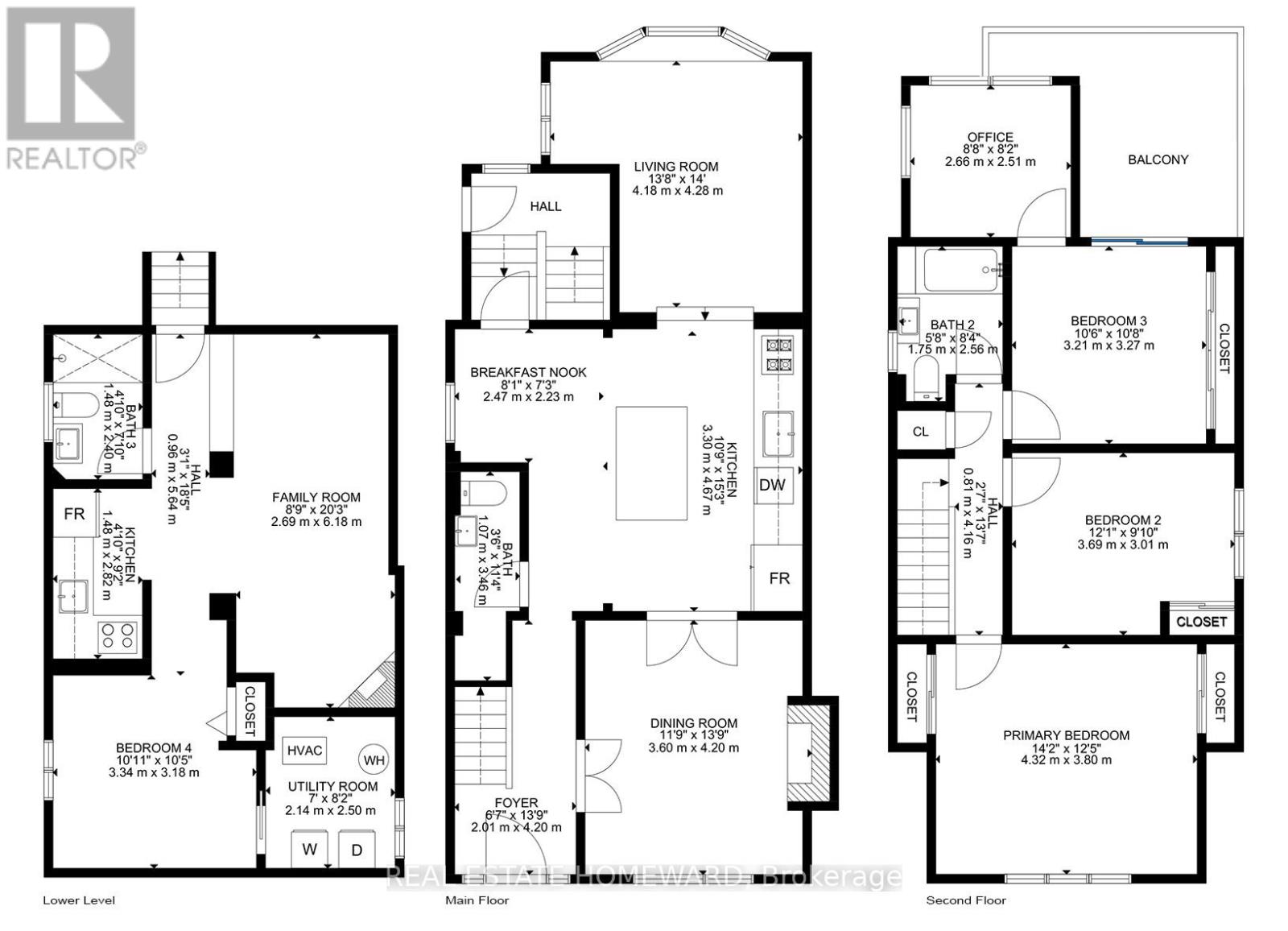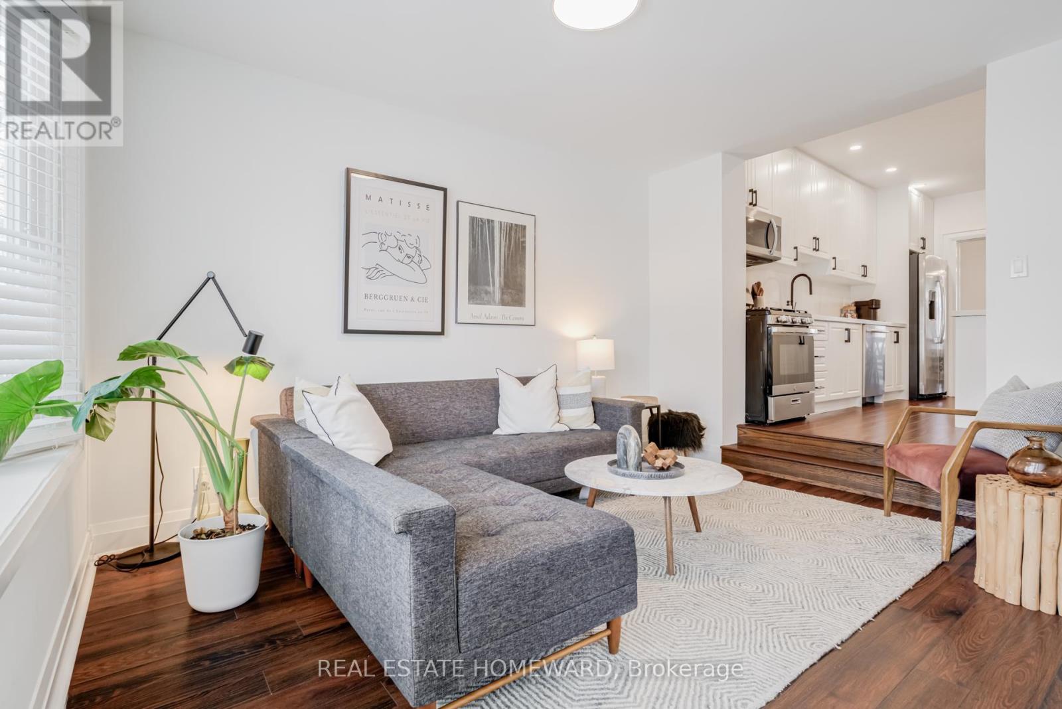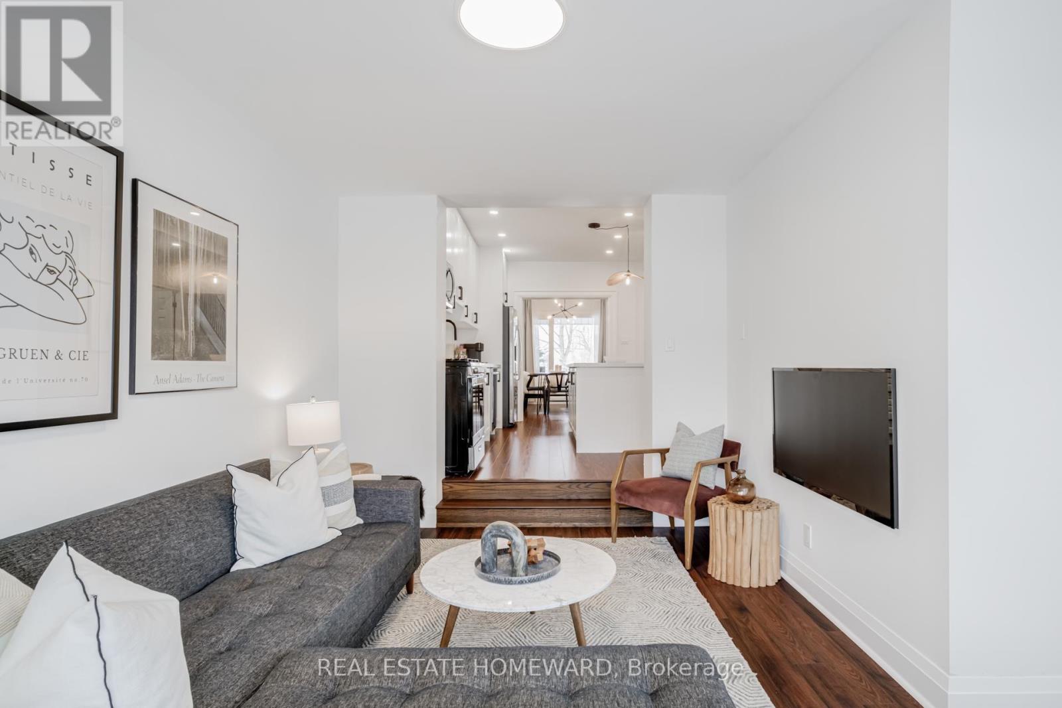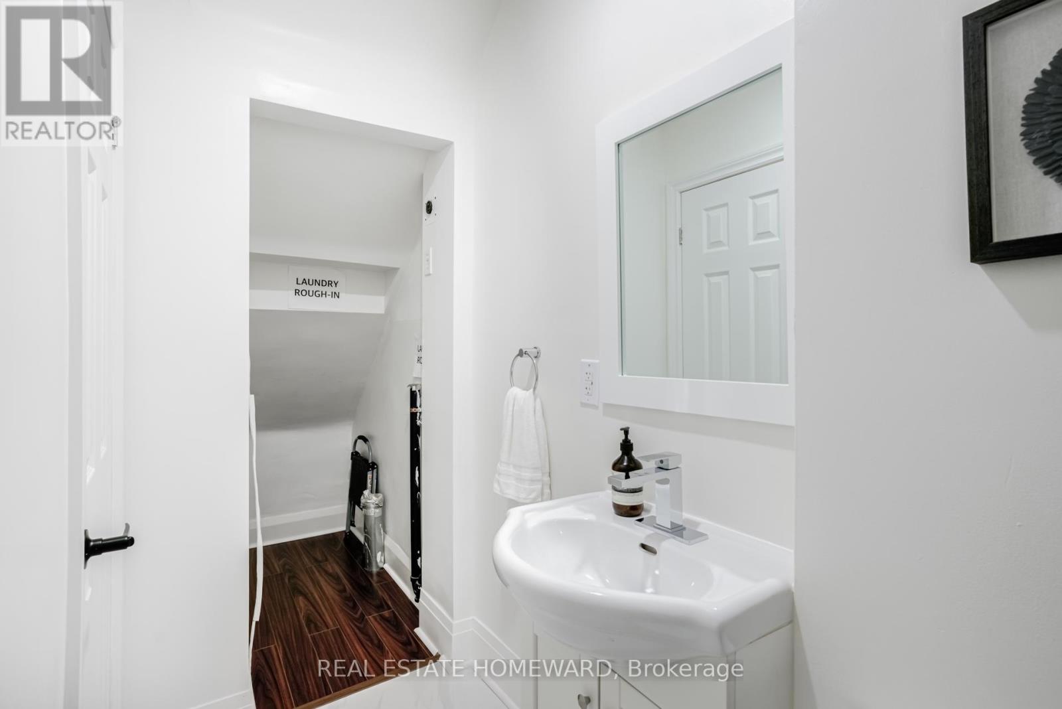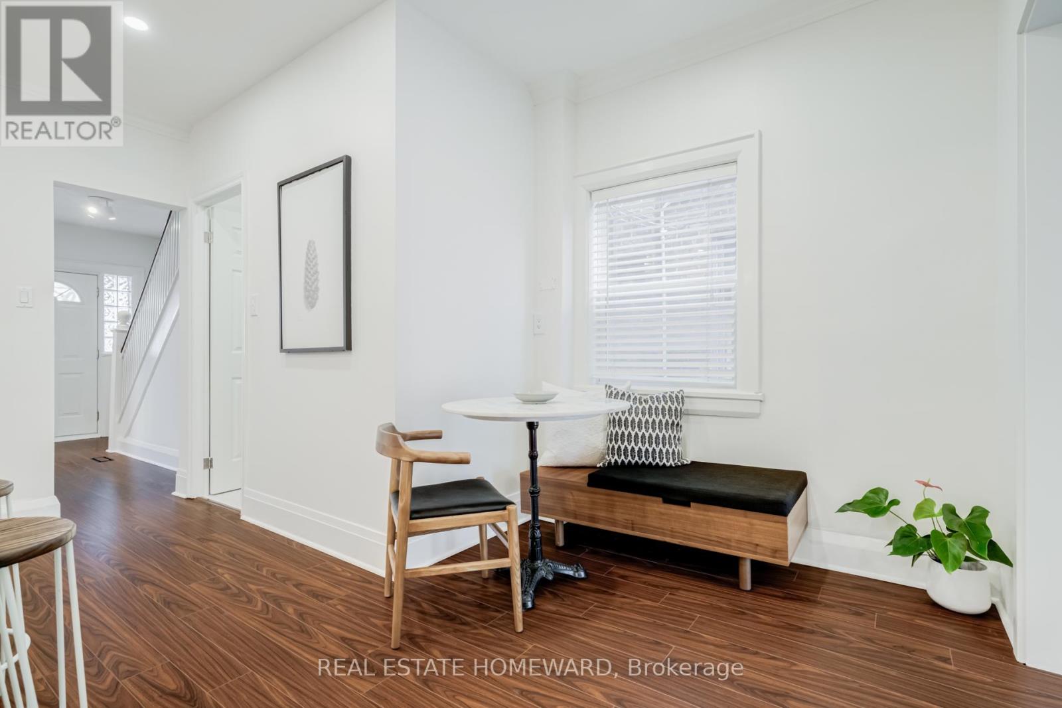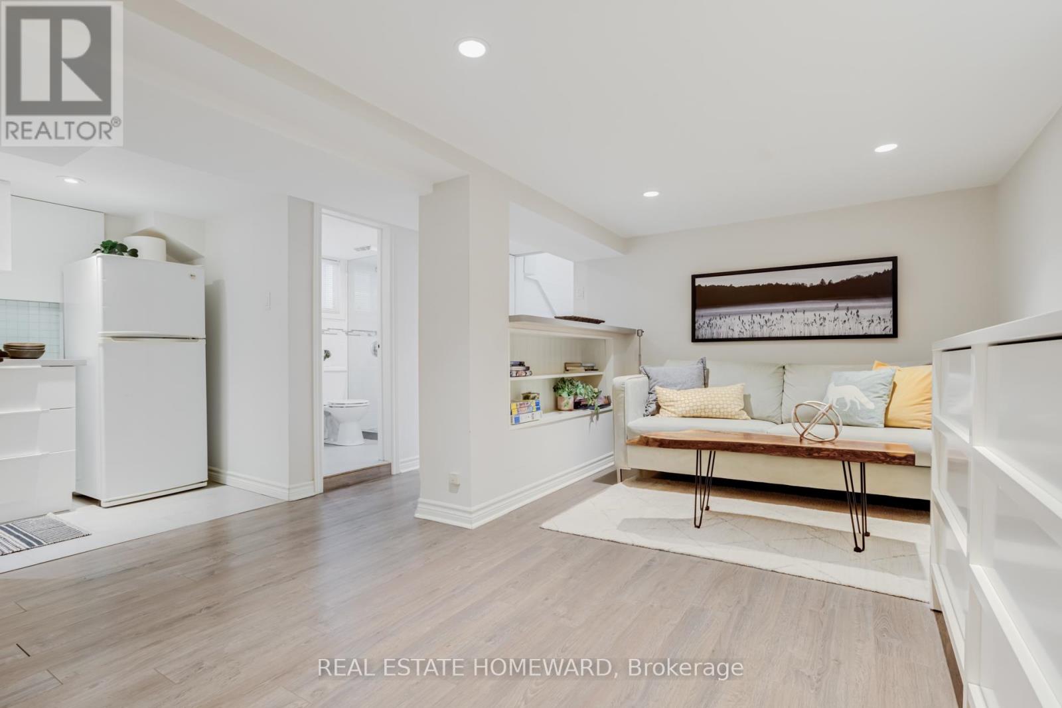$1,395,000
Wonderful Family Home with Updated Features and Room to Grow ---- This sunlight and spacious home combines vintage charm (circ 1918) with modern updates. A terrific floor plan with wide principal rooms all centred around a large, well-equipped kitchen. Stylish quartz countertops, a deep sink, many cabinets and an adorable breakfast nook. Host late night meals in your big dining room with wood-burning fireplace, formal french doors & tall baseboards - all the feels. Upstairs, three generously sized bedrooms, each offering plenty of closet space. And a bonus office den/sunporch + outdoor upper deck. This home includes two full bathrooms, as well as a convenient main floor powder room (plumbed for additional laundry). Fully finished basement with separate entrance and good ceiling height - could be in law suite/apt. Outside this home sits on a beautifully landscaped, lush property with tall trees. Ideal west facing backyard with multiple decks and huge front porch. ---- Walk to brunch, cute shops & Starbucks. Charming Kingston Road Village. Loblaws + Metro Grocery. Queen Street East, The Lake & Boardwalk. Great Bike Trails. Close to Victoria Park TTC Subway Station & Danforth GO Station. 5 min Walk To Blantyre Park. /// Great School District: Adam Beck Jr. PS, Glen Ames Sr. PS, and Malvern CI/Danforth Tech. [ House Has Many Updates: Roof 2019, Gas Furnace 2024, Central Air 2024, 100amp Breaker Panel, Hwt Water tank 2015 ] --- A total of 2183 Interior SQFT ---- Offers Welcome Anytime! (id:54662)
Property Details
| MLS® Number | E11988653 |
| Property Type | Single Family |
| Neigbourhood | Scarborough |
| Community Name | East End-Danforth |
| Amenities Near By | Public Transit, Park, Schools |
| Parking Space Total | 1 |
| Structure | Shed |
Building
| Bathroom Total | 3 |
| Bedrooms Above Ground | 3 |
| Bedrooms Below Ground | 1 |
| Bedrooms Total | 4 |
| Amenities | Fireplace(s) |
| Appliances | Cooktop, Dishwasher, Dryer, Oven, Refrigerator, Stove, Washer, Whirlpool |
| Basement Features | Apartment In Basement, Separate Entrance |
| Basement Type | N/a |
| Construction Style Attachment | Detached |
| Cooling Type | Central Air Conditioning |
| Exterior Finish | Brick Facing, Vinyl Siding |
| Fireplace Present | Yes |
| Fireplace Total | 2 |
| Foundation Type | Unknown |
| Half Bath Total | 1 |
| Heating Fuel | Natural Gas |
| Heating Type | Forced Air |
| Stories Total | 2 |
| Size Interior | 1,500 - 2,000 Ft2 |
| Type | House |
| Utility Water | Municipal Water |
Parking
| No Garage |
Land
| Acreage | No |
| Land Amenities | Public Transit, Park, Schools |
| Sewer | Sanitary Sewer |
| Size Depth | 108 Ft |
| Size Frontage | 25 Ft |
| Size Irregular | 25 X 108 Ft |
| Size Total Text | 25 X 108 Ft |
Interested in 428 Victoria Park Avenue, Toronto, Ontario M4E 3T2?

Socrates Apallas
Broker
www.LivingToronto.ca
507 King St East
Toronto, Ontario M5A 1M3
(416) 389-0505

