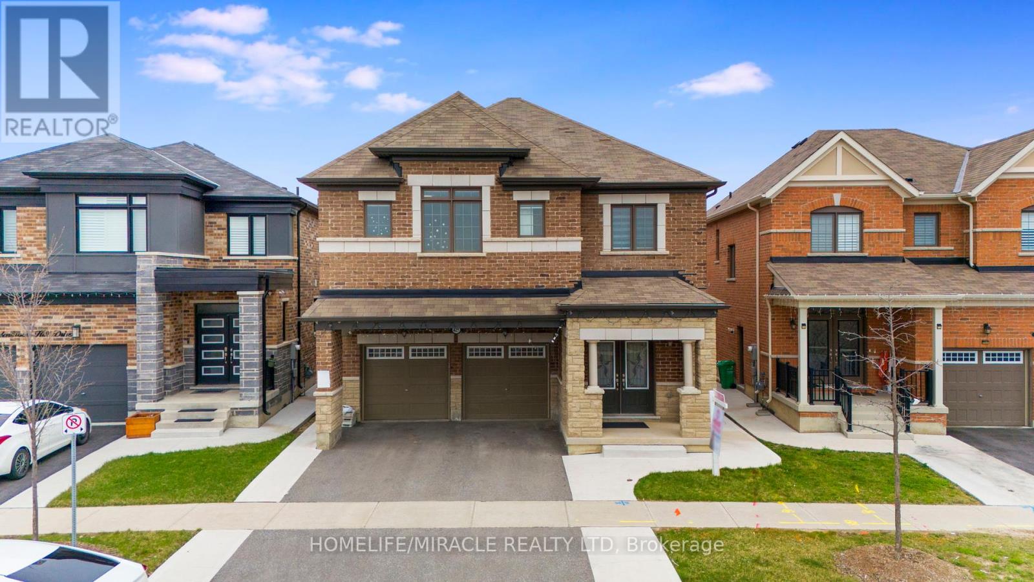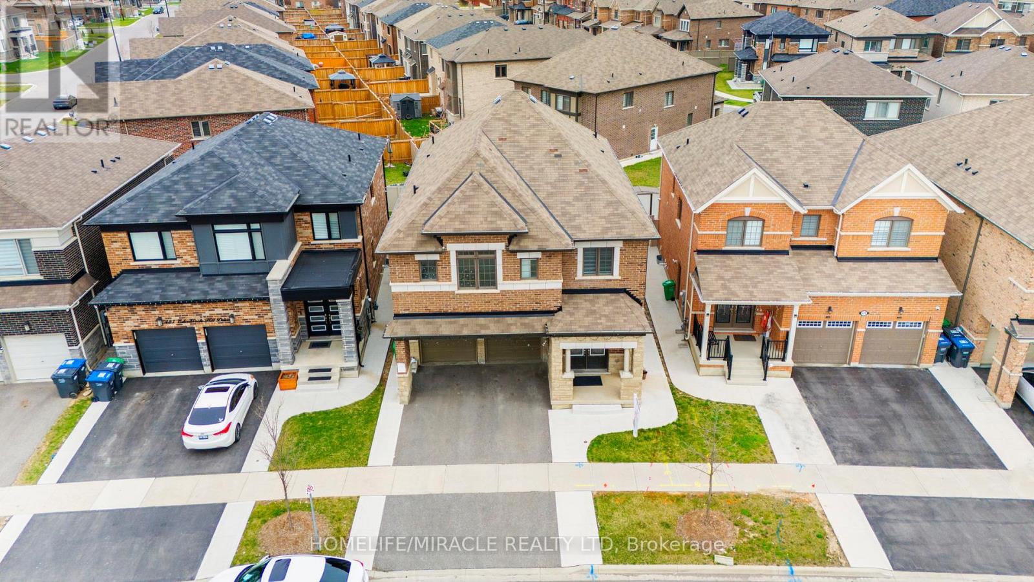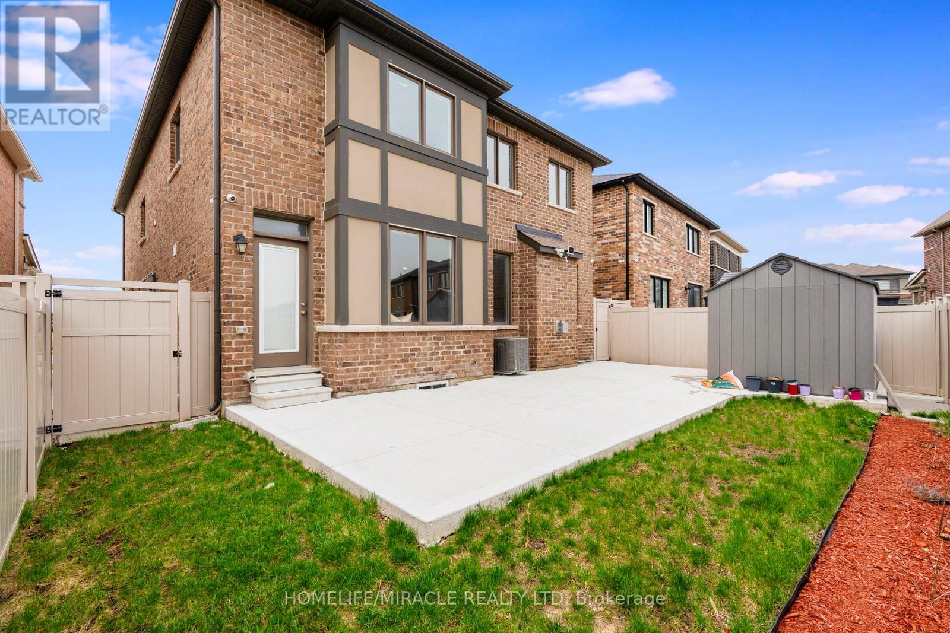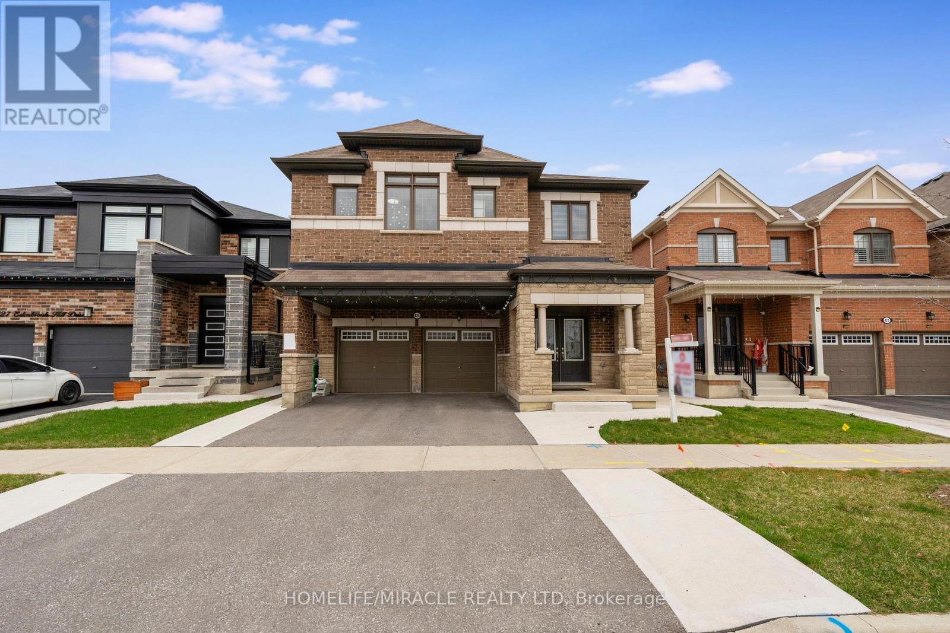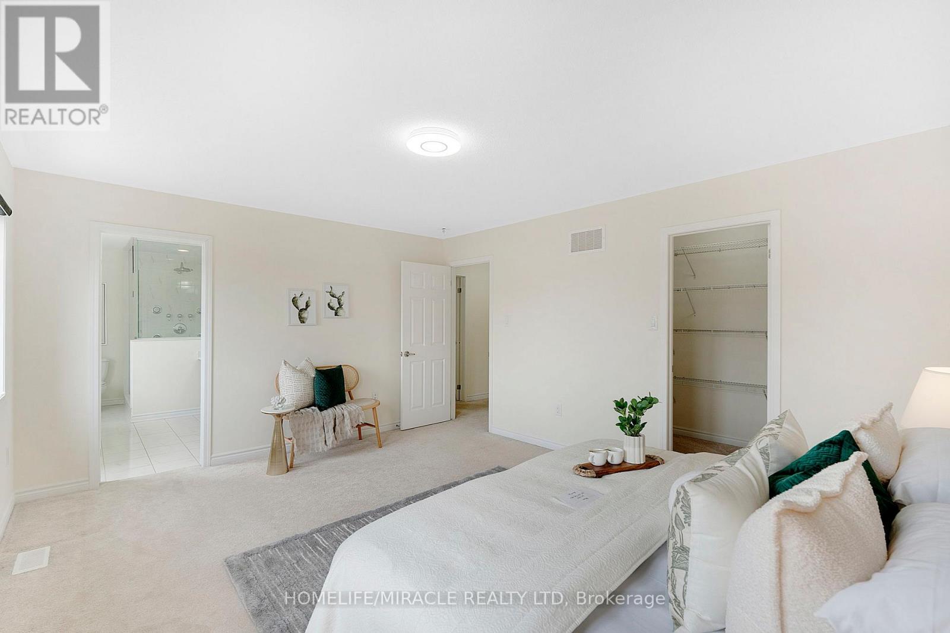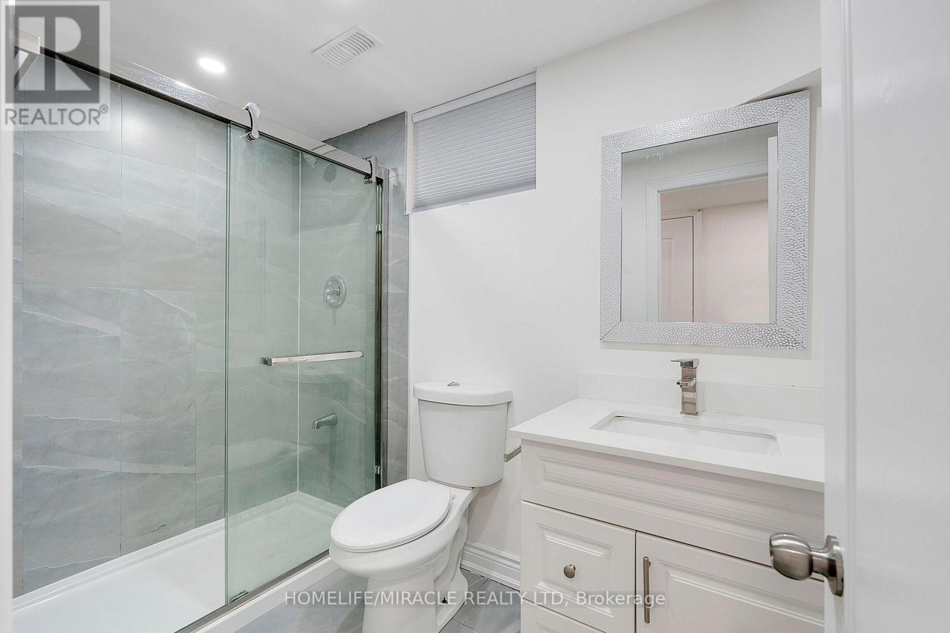$1,499,999
Welcome to Your Dream Home! This stunning, fully upgraded home offers everything your family needs and more. Featuring 5 spacious bedrooms upstairs and a legal 2-bedroom basement apartment, its perfect for large families or those looking for rental income potential. The second floor boasts 4 full bathrooms, including 3 luxurious Ensuite and a convenient common bathroom, and laundry on 2nd floor ensuring everyone has their own space. The master bedroom is a true retreat, complete with a spa-like 5-piece Ensuite On the main floor, you'll find a bright and inviting Great Room with a cozy fireplace and large windows that flood the space with natural light. The heart of the home is the modern, open-concept kitchen, featuring a center island, stainless steel appliances, and connected dining and breakfast areas- perfect for entertaining. Step outside to a low-maintenance concrete backyard and concrete walkways on both sides of the house, ideal for outdoor gatherings. A new storage shed provides plenty of extra space, and a water softener adds extra comfort to your everyday living. The legal basement apartment offers a separate side entrance, separate laundry making it an excellent income-generating suite or private space for extended family. Location, Location, Location! Conveniently close to two neighborhood parks, top-rated schools, public transit, banks, Cassie Campbell Community Centre, and Mount Pleasant GO Station -everything you need is just minutes away! This incredible home is a must-see. Don't miss your chance to own a beautifully maintained property in a prime location! (id:59911)
Property Details
| MLS® Number | W12105400 |
| Property Type | Single Family |
| Community Name | Northwest Brampton |
| Parking Space Total | 6 |
Building
| Bathroom Total | 6 |
| Bedrooms Above Ground | 5 |
| Bedrooms Below Ground | 2 |
| Bedrooms Total | 7 |
| Age | 0 To 5 Years |
| Appliances | Water Purifier, Water Heater, Dishwasher, Dryer, Microwave, Oven, Storage Shed, Stove, Washer, Water Softener, Refrigerator |
| Basement Features | Apartment In Basement, Separate Entrance |
| Basement Type | N/a |
| Construction Style Attachment | Detached |
| Cooling Type | Central Air Conditioning |
| Exterior Finish | Brick Facing |
| Fireplace Present | Yes |
| Flooring Type | Hardwood, Ceramic, Laminate, Carpeted |
| Foundation Type | Concrete |
| Half Bath Total | 1 |
| Heating Fuel | Natural Gas |
| Heating Type | Forced Air |
| Stories Total | 2 |
| Size Interior | 2,500 - 3,000 Ft2 |
| Type | House |
| Utility Water | Municipal Water |
Parking
| Attached Garage | |
| Garage |
Land
| Acreage | No |
| Sewer | Sanitary Sewer |
| Size Depth | 90 Ft ,3 In |
| Size Frontage | 37 Ft ,7 In |
| Size Irregular | 37.6 X 90.3 Ft |
| Size Total Text | 37.6 X 90.3 Ft |
Utilities
| Cable | Available |
| Sewer | Installed |
Interested in 425 Edenbrook Hill Drive, Brampton, Ontario L7A 0H1?
Usha Kaler
Salesperson
821 Bovaird Dr West #31
Brampton, Ontario L6X 0T9
(905) 455-5100
(905) 455-5110
