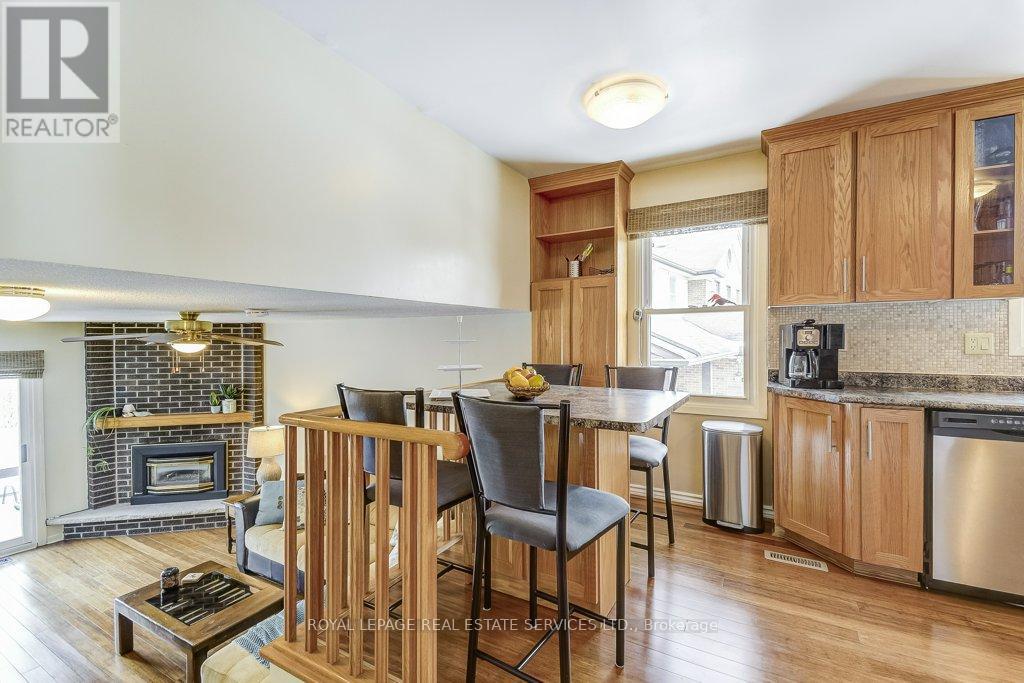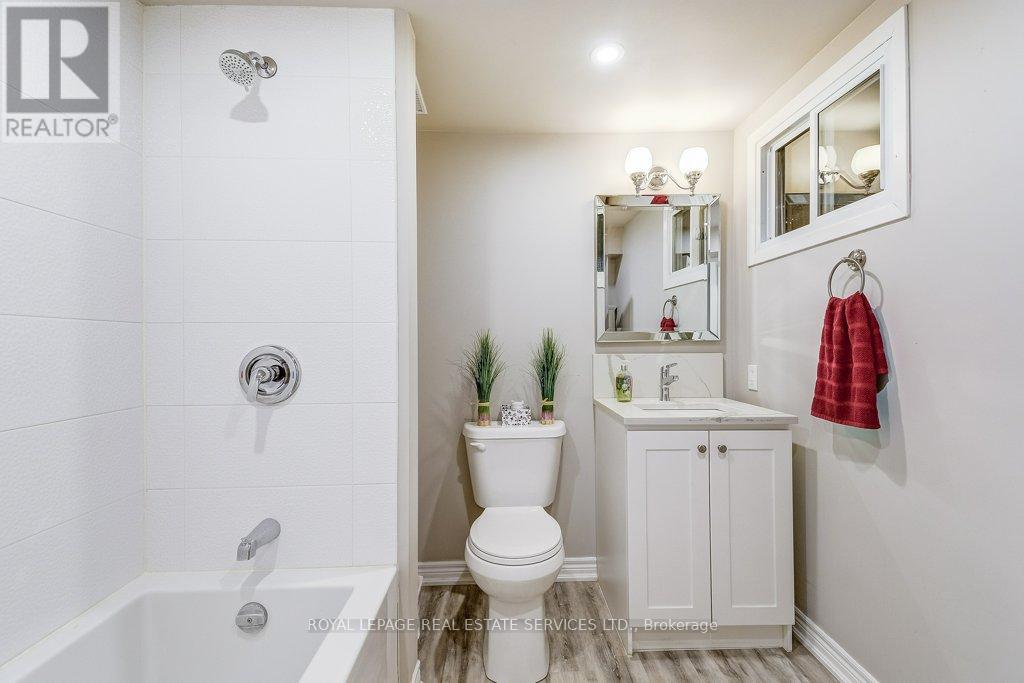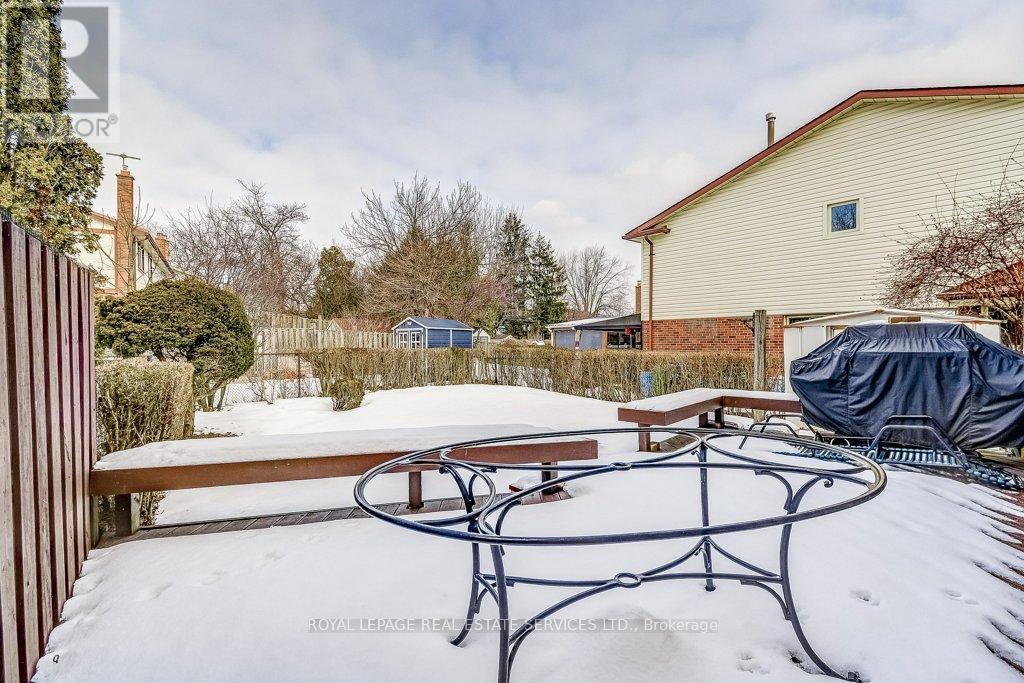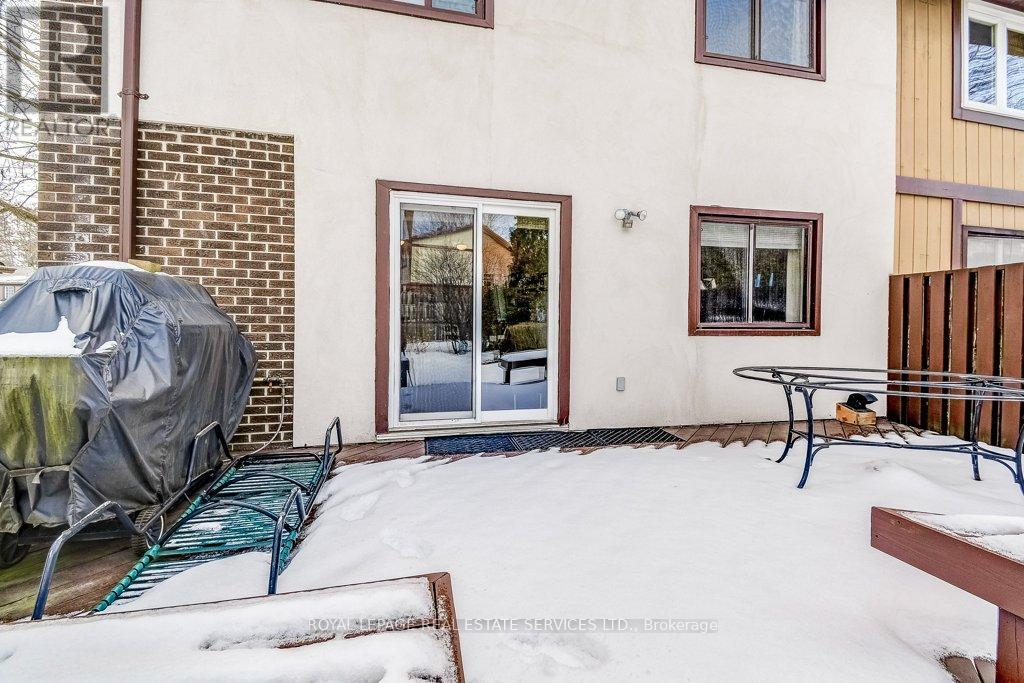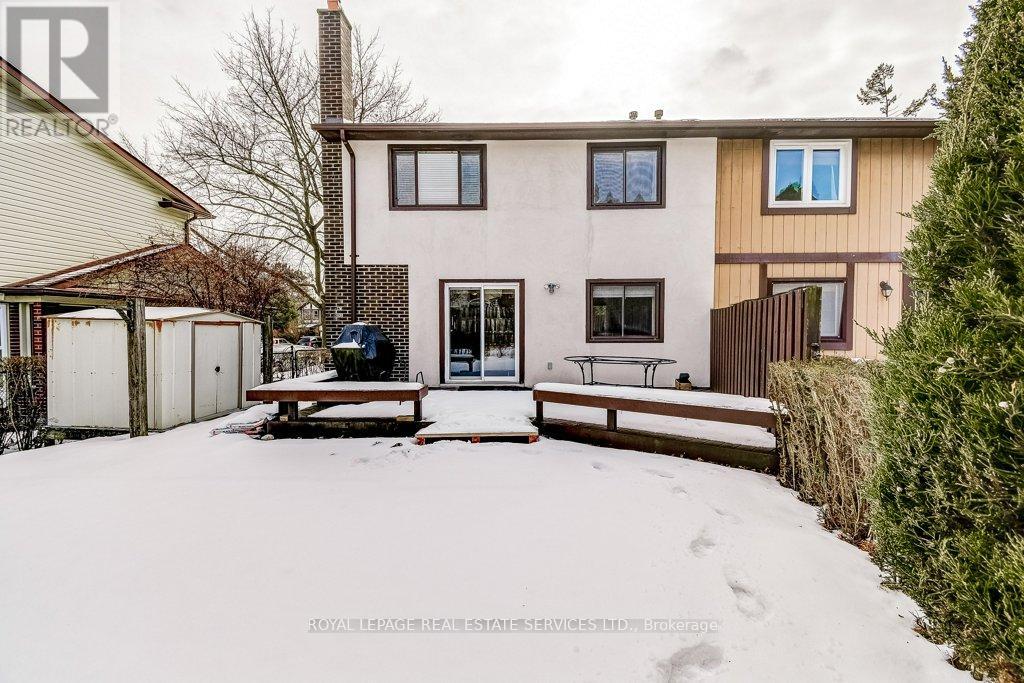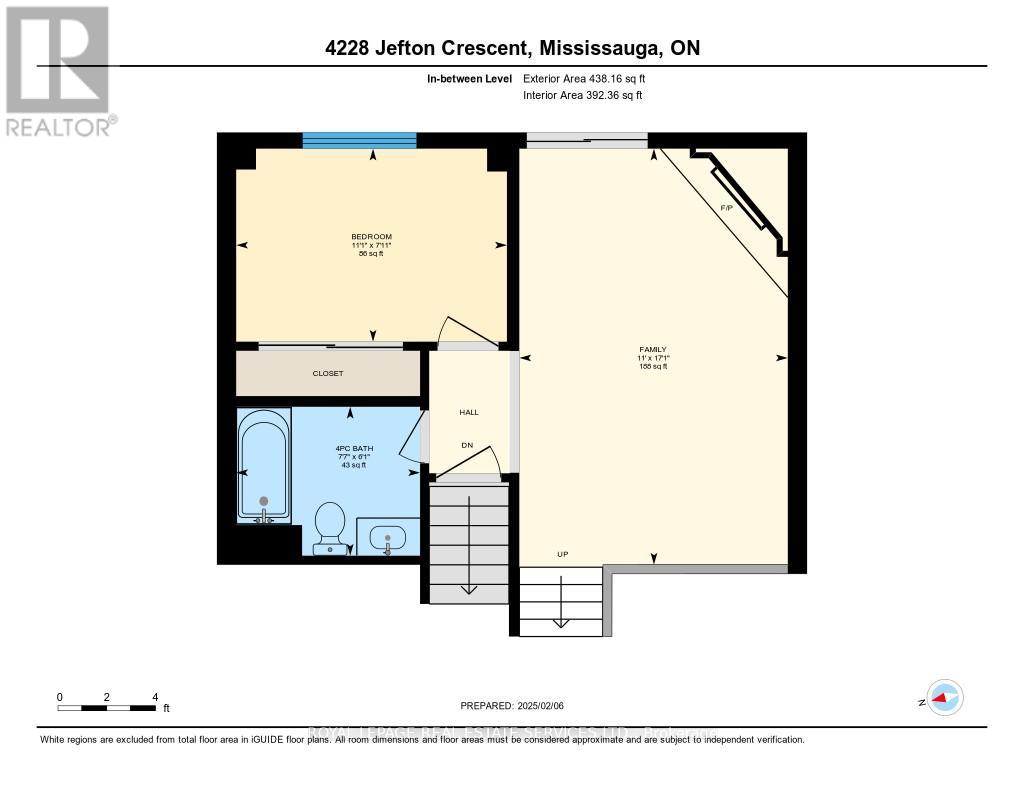$998,888
Spectacular Backsplit 5 LVL home. Lovely mature tree-line street and private yard. Walk into a spacious LVG Rm with loads of natural light. Separate DR for formal entertaining. Eat-in Kitchen with movable island and plenty of seating, overlooking Family Room. Upper Level has large Primary Bdrm, double closets with organizers, another secondary BD and a 4 PC Bath with travertine tile. Family Room (in between level) is cozy but spacious with a gas FP and patio door walk out to deck offering great outdoor living and private fully fenced yard/garden. Gas hook-up for BBQ. This level has another Bedroom and full Bathroom. The lower (ground) level offers a large Recreation room with an above ground window providing ample natural light, inside access to garage, separate lower front entrance and Laundry, plus extra storage. The basement level offers another spacious room (BDRM or Office) and a newer 4 PC BTH as well as utility room with more storage. Roof 2022. With over 2100 s/f of finished living space the possibilities are endless in this versatile home! Potential In-Law Suite or Income Suite with separate entrance. Single car garage as well as 3 outdoor parking spots. Quiet neighbourhood with Easy access to QEW/403/407, schools, hospital, shopping and beautiful parks and walking trails. (id:54662)
Property Details
| MLS® Number | W11961539 |
| Property Type | Single Family |
| Neigbourhood | Erin Mills |
| Community Name | Erin Mills |
| Amenities Near By | Park, Public Transit, Schools |
| Community Features | School Bus |
| Equipment Type | Water Heater - Gas |
| Features | Wooded Area, Irregular Lot Size, Level |
| Parking Space Total | 4 |
| Rental Equipment Type | Water Heater - Gas |
| Structure | Deck, Porch, Shed |
Building
| Bathroom Total | 3 |
| Bedrooms Above Ground | 3 |
| Bedrooms Below Ground | 1 |
| Bedrooms Total | 4 |
| Appliances | Garage Door Opener Remote(s), Dishwasher, Dryer, Microwave, Refrigerator, Stove, Washer, Window Coverings |
| Basement Development | Finished |
| Basement Type | Full (finished) |
| Construction Status | Insulation Upgraded |
| Construction Style Attachment | Semi-detached |
| Construction Style Split Level | Backsplit |
| Cooling Type | Central Air Conditioning |
| Exterior Finish | Vinyl Siding, Brick |
| Fireplace Present | Yes |
| Fireplace Total | 1 |
| Flooring Type | Carpeted, Porcelain Tile, Tile, Hardwood |
| Foundation Type | Poured Concrete |
| Heating Fuel | Natural Gas |
| Heating Type | Forced Air |
| Size Interior | 1,500 - 2,000 Ft2 |
| Type | House |
Parking
| Garage |
Land
| Acreage | No |
| Fence Type | Fully Fenced, Fenced Yard |
| Land Amenities | Park, Public Transit, Schools |
| Landscape Features | Landscaped |
| Sewer | Sanitary Sewer |
| Size Depth | 112 Ft |
| Size Frontage | 31 Ft ,7 In |
| Size Irregular | 31.6 X 112 Ft ; 23.61x115.72x31.57x112.00 |
| Size Total Text | 31.6 X 112 Ft ; 23.61x115.72x31.57x112.00 |
| Zoning Description | Rm1 |
Utilities
| Cable | Available |
Interested in 4228 Jefton Crescent, Mississauga, Ontario L5L 1Z3?
Rebecca Schorr
Salesperson
www.sold4schorr.ca/
www.facebook.com/rebeccaschorrhomes
231 Oak Park #400b
Oakville, Ontario L6H 7S8
(905) 257-3633
(905) 257-3550
231oakpark.royallepage.ca/














