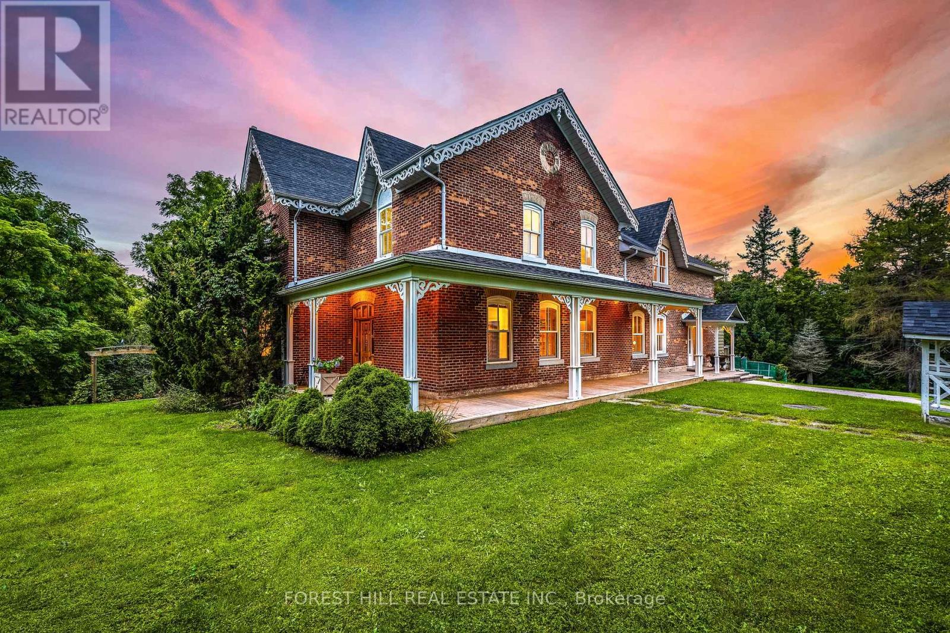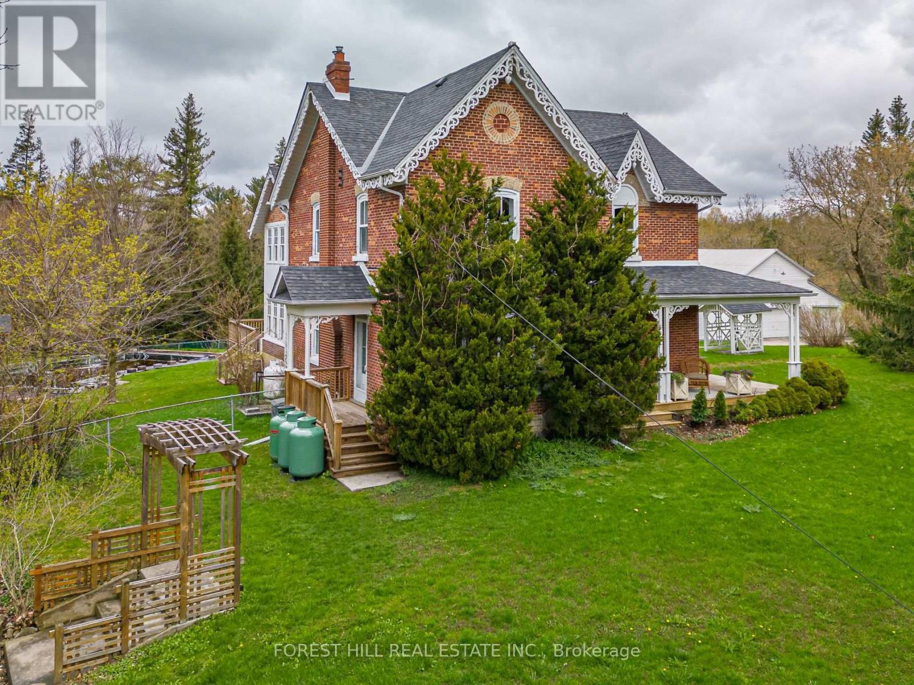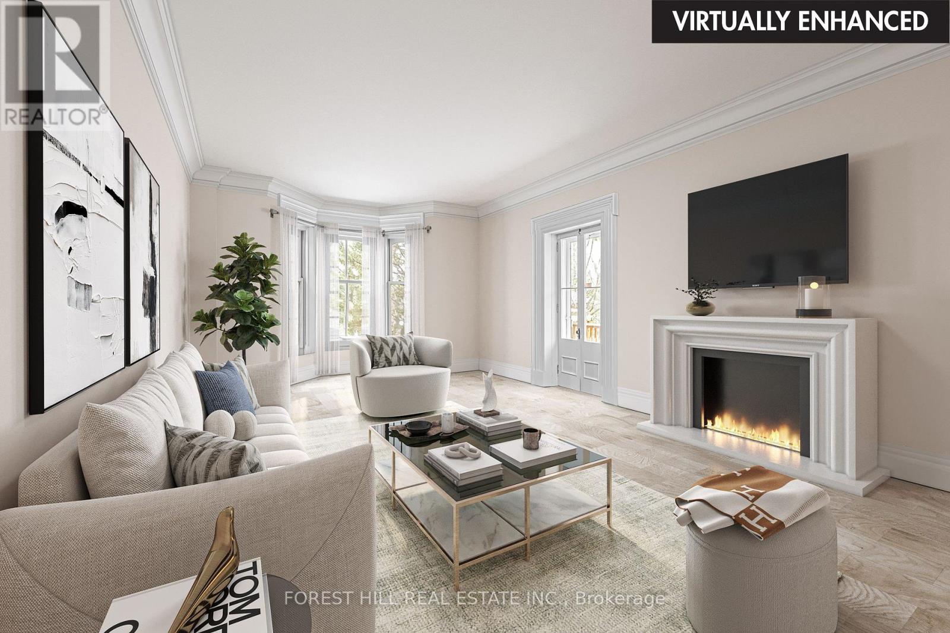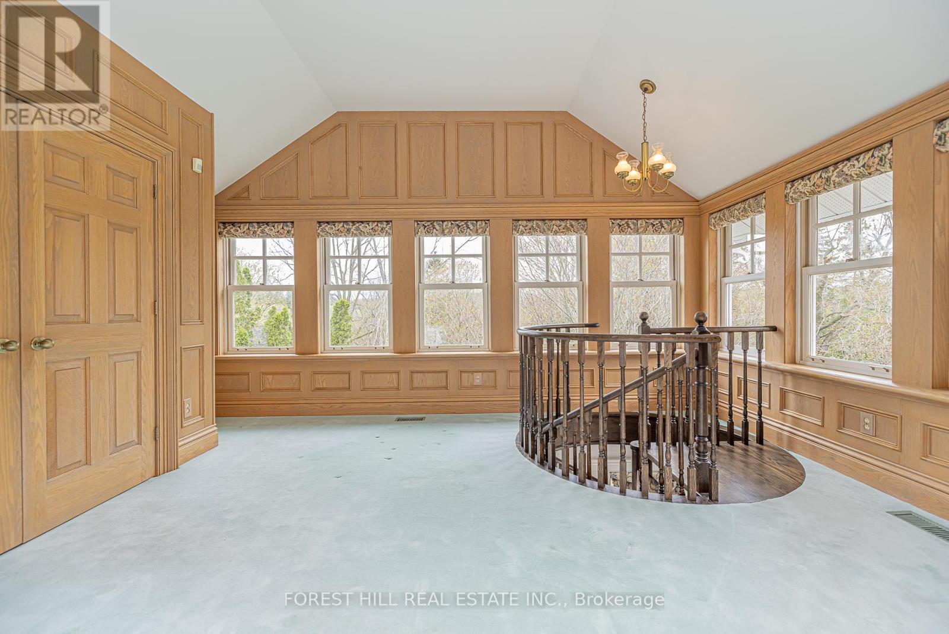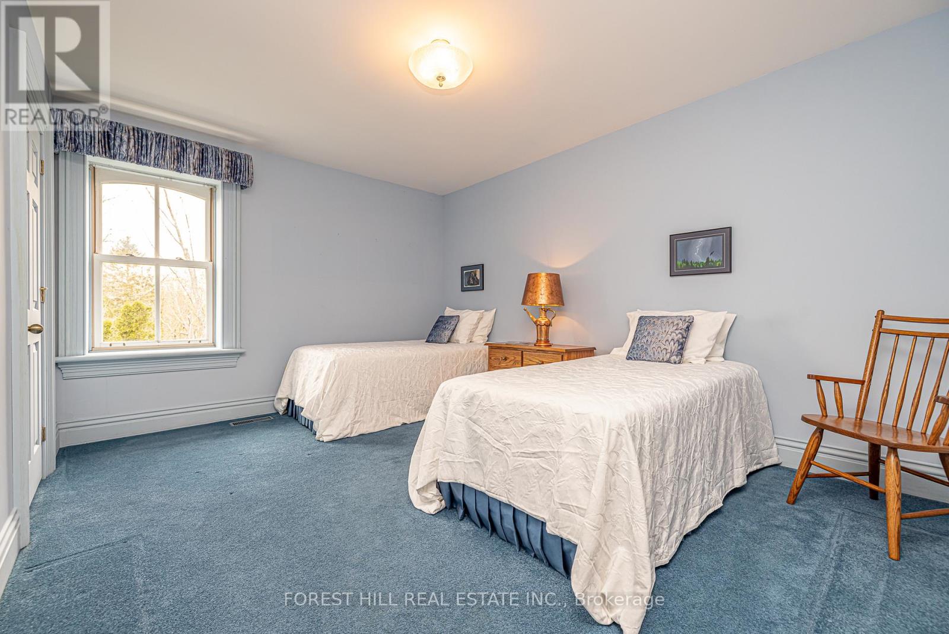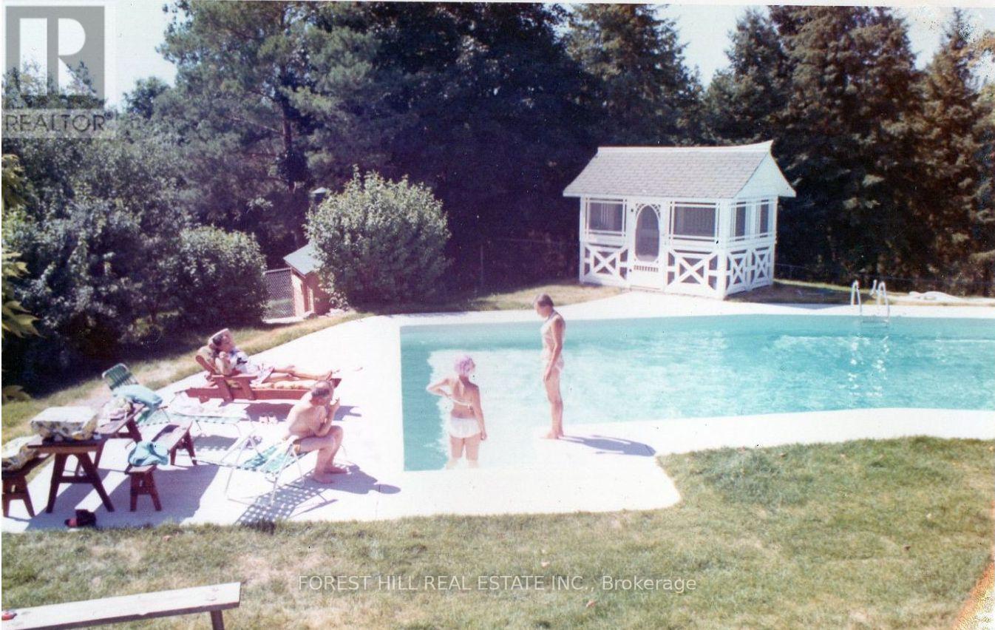$2,800,000
Looking to escape city life? Just 30 minutes from Toronto in the charming hamlet of Kettleby, lies the renowned "Brunswick Hall". Being Kettleby's most iconic property, it is set on a sprawling 3-acre estate overlooking the valley. This historic home has been meticulously restored to preserve its architectural heritage while incorporating modern comforts. It's a rare opportunity to own the best lot in Kettleby, with over 166 feet of frontage, two driveways, and a trail leading to a magical lower meadow. Featured in books and tours, this elegant Victorian residence showcases light-filled rooms, wide porches, tall ceilings, and exceptional craftsmanship throughout. The impressive primary suite offers a vaulted ceiling, private spiral staircase, walk-in closet, 4-piece ensuite, and a seating area. The main floor includes a mudroom, laundry, and powder room, in addition to spacious traditional living areas, perfect for both grand entertaining and intimate gatherings. Outdoors, enjoy an expansive deck, concrete pool with a gazebo, 2 piece bathroom and pool change rooms. The property also offers the option to stable your own horse, ideal for equestrian lovers. A gracious family home with a 3-storey detached garage this is truly a timeless property. (id:59911)
Property Details
| MLS® Number | N12090504 |
| Property Type | Single Family |
| Community Name | King City |
| Amenities Near By | Park |
| Community Features | School Bus |
| Equipment Type | Propane Tank |
| Features | Wooded Area, Irregular Lot Size, Ravine, Rolling, Gazebo |
| Parking Space Total | 13 |
| Pool Type | Outdoor Pool, Inground Pool |
| Rental Equipment Type | Propane Tank |
| Structure | Deck, Porch, Barn, Workshop |
| View Type | Valley View |
Building
| Bathroom Total | 3 |
| Bedrooms Above Ground | 4 |
| Bedrooms Total | 4 |
| Appliances | Oven - Built-in, Central Vacuum, Garburator, Intercom, Water Heater, Water Softener, Alarm System, Cooktop, Dishwasher, Dryer, Freezer, Garage Door Opener, Oven, Washer, Window Coverings, Two Refrigerators |
| Basement Development | Unfinished |
| Basement Type | N/a (unfinished) |
| Construction Style Attachment | Detached |
| Cooling Type | Central Air Conditioning |
| Exterior Finish | Brick, Wood |
| Fire Protection | Alarm System, Monitored Alarm, Smoke Detectors |
| Fireplace Present | Yes |
| Flooring Type | Tile, Carpeted, Hardwood |
| Foundation Type | Brick, Concrete |
| Half Bath Total | 1 |
| Heating Fuel | Propane |
| Heating Type | Forced Air |
| Stories Total | 2 |
| Size Interior | 3,000 - 3,500 Ft2 |
| Type | House |
| Utility Water | Drilled Well |
Parking
| Detached Garage | |
| Garage |
Land
| Acreage | Yes |
| Fence Type | Fenced Yard |
| Land Amenities | Park |
| Sewer | Septic System |
| Size Depth | 595 Ft |
| Size Frontage | 166 Ft |
| Size Irregular | 166 X 595 Ft ; See Geowarehouse |
| Size Total Text | 166 X 595 Ft ; See Geowarehouse|2 - 4.99 Acres |
| Zoning Description | Hr, Ormfp |
Interested in 420 Kettleby Road, King, Ontario L7B 0C9?
Rebecca Johnston
Salesperson
15 Lesmill Rd Unit 1
Toronto, Ontario M3B 2T3
(416) 929-4343

Judi Gottlieb
Salesperson
www.judigottlieb.com
15 Lesmill Rd Unit 1
Toronto, Ontario M3B 2T3
(416) 929-4343
John Dunlap
Broker of Record
www.moffatdunlap.com
16630 Dufferin Street
King City, Ontario L7B 1K5
(905) 841-7430
(905) 841-4091
www.moffatdunlap.com

