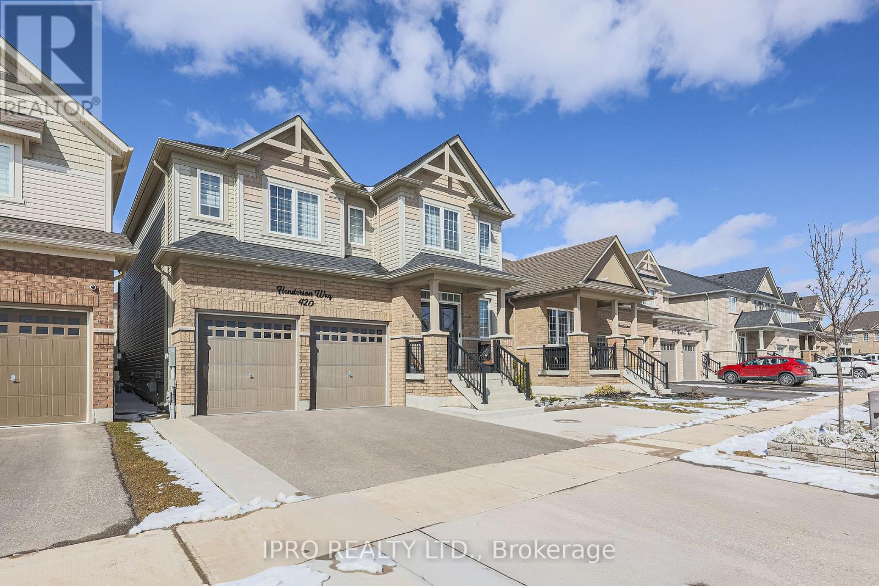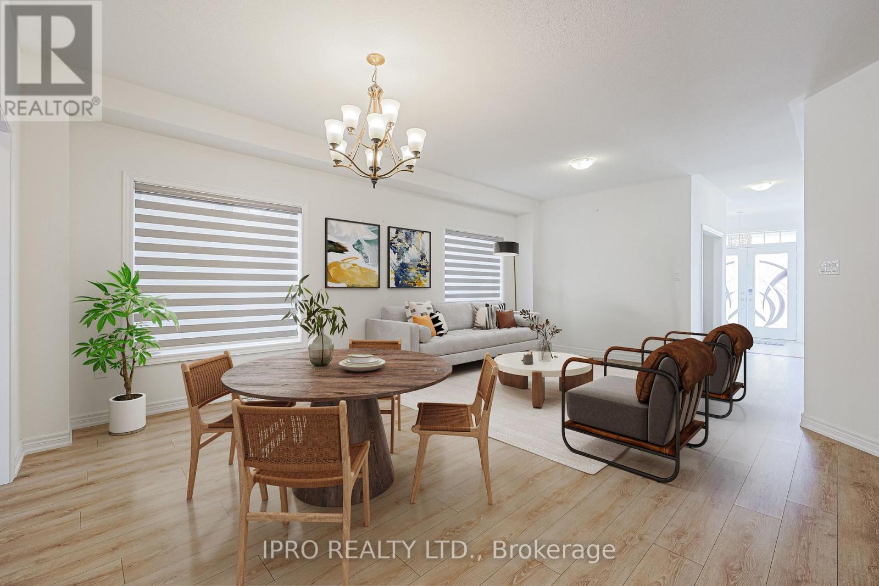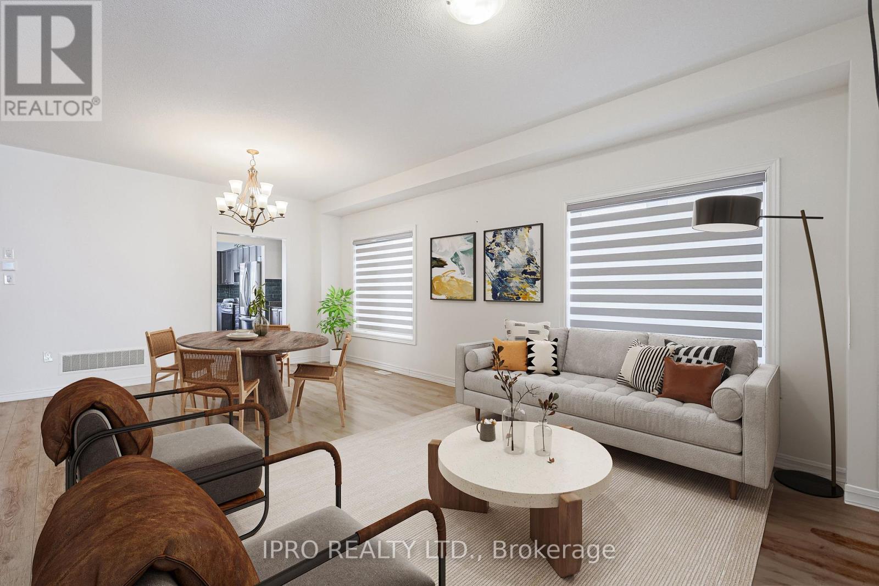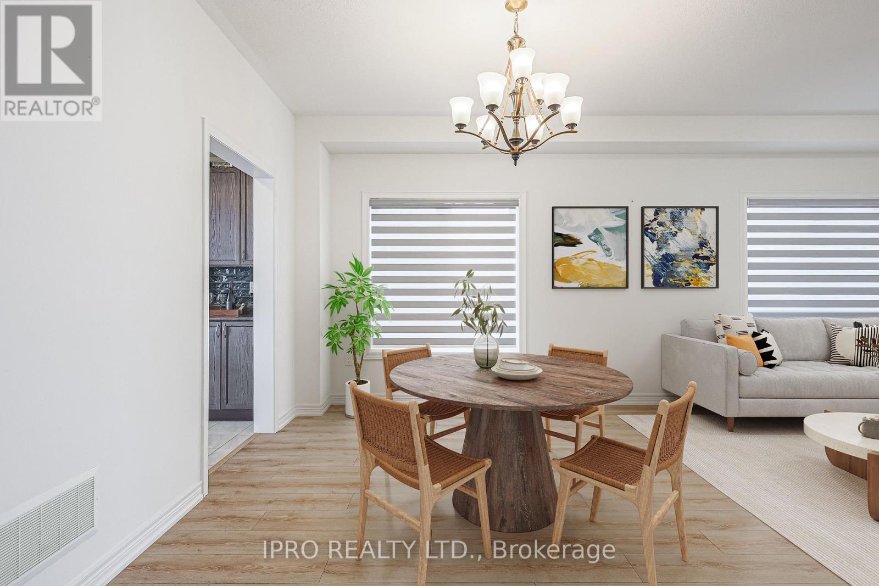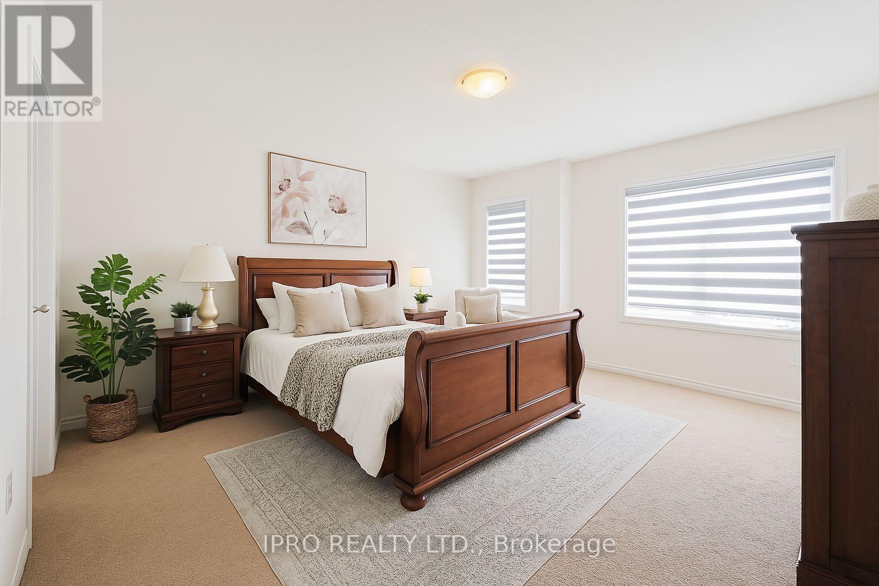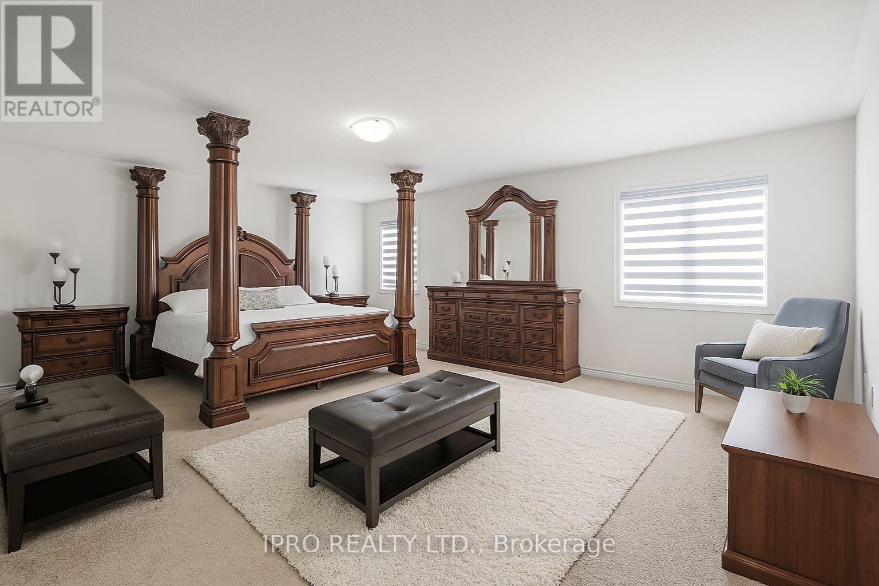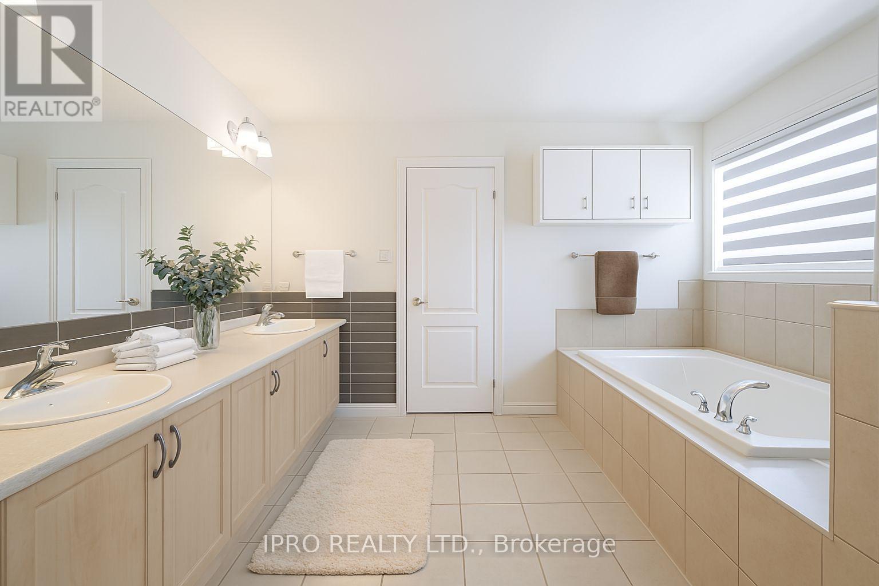$965,000
Welcome to this castle of a home! This luxurious 5-year-old, 4-bedroom, 4-bathroom showstopper in Shelburne spans an impressive 3,239 sq ft and sits on a premium lot with no sidewalk, enhancing its exclusive charm. The main level dazzles with premium laminate floors, an elegant hardwood oak staircase, and soaring 9 ceilings that elevate the sense of grandeur. A charming main floor den provides a perfect retreat for work or leisure. Upgraded light fixtures and pot lights enhance the opulent ambiance. The gourmet kitchen is a masterpiece with quartz countertops, stainless steel appliances, and a sleek backsplash, flowing into a cozy family room with a gas fireplace. The palatial primary suite offers a walk-in closet and a spa-like 5-piece ensuite with a floor-to-ceiling glass shower. All bedrooms are spacious and have bathroom access, showcasing thoughtful design and attention to detail. This home is the epitome of elegance and sophistication, making it one of Shelburnes finest residences. Convenient main floor laundry. Steps to parks, public transit, and shopping. Finished to perfection with meticulous attention to detail. Prime location near downtown and close to a wide range of amenities, including shopping plazas. (id:59911)
Property Details
| MLS® Number | X12059443 |
| Property Type | Single Family |
| Community Name | Shelburne |
| Parking Space Total | 4 |
Building
| Bathroom Total | 4 |
| Bedrooms Above Ground | 4 |
| Bedrooms Total | 4 |
| Age | 0 To 5 Years |
| Appliances | Dishwasher, Dryer, Stove, Washer, Window Coverings, Refrigerator |
| Basement Type | Full |
| Construction Style Attachment | Detached |
| Cooling Type | Central Air Conditioning |
| Exterior Finish | Brick, Concrete |
| Fireplace Present | Yes |
| Flooring Type | Hardwood, Carpeted, Tile |
| Foundation Type | Brick, Concrete |
| Half Bath Total | 1 |
| Heating Fuel | Natural Gas |
| Heating Type | Forced Air |
| Stories Total | 2 |
| Size Interior | 3,000 - 3,500 Ft2 |
| Type | House |
| Utility Water | Municipal Water |
Parking
| Attached Garage | |
| Garage |
Land
| Acreage | No |
| Sewer | Sanitary Sewer |
| Size Depth | 106 Ft ,8 In |
| Size Frontage | 39 Ft ,4 In |
| Size Irregular | 39.4 X 106.7 Ft |
| Size Total Text | 39.4 X 106.7 Ft |
Interested in 420 Henderson Way, Shelburne, Ontario L9V 3X4?

Rayon Anderson
Salesperson
(647) 532-5643
30 Eglinton Ave W. #c12
Mississauga, Ontario L5R 3E7
(905) 507-4776
(905) 507-4779
www.ipro-realty.ca/

Aneisha Scott
Broker
30 Eglinton Ave W. #c12
Mississauga, Ontario L5R 3E7
(905) 507-4776
(905) 507-4779
www.ipro-realty.ca/

