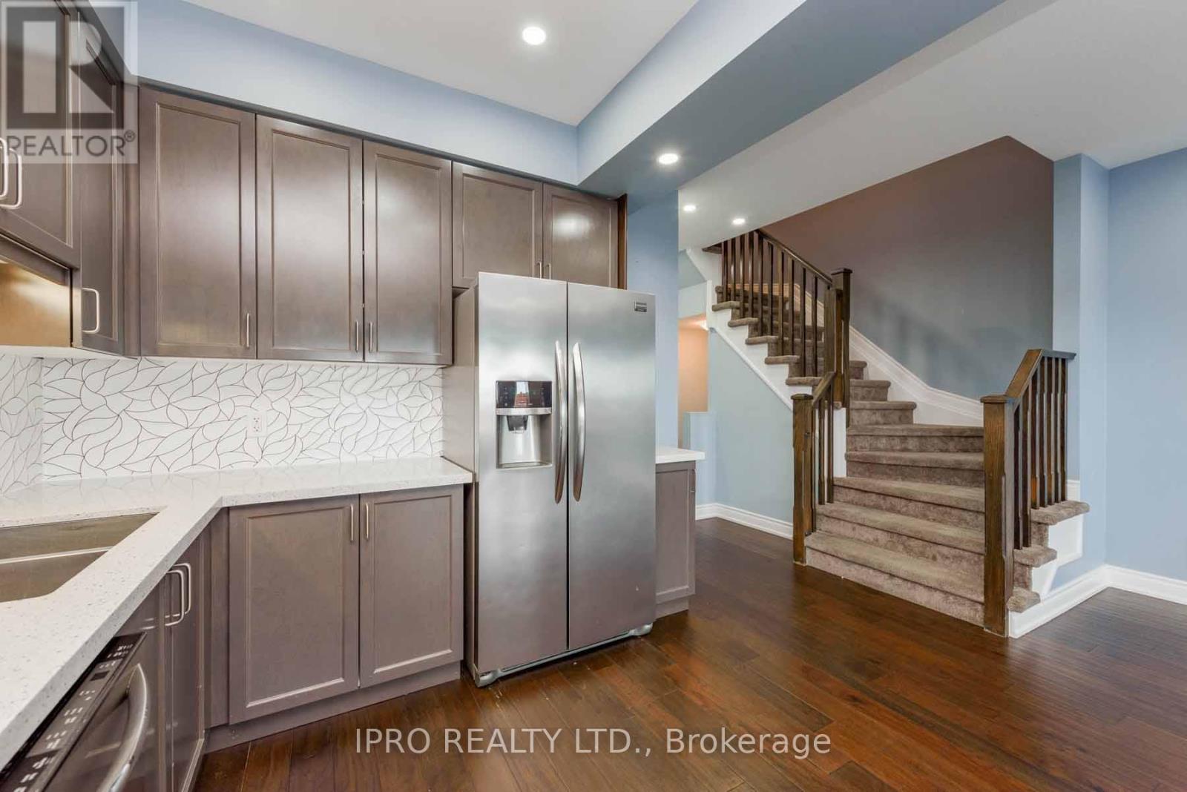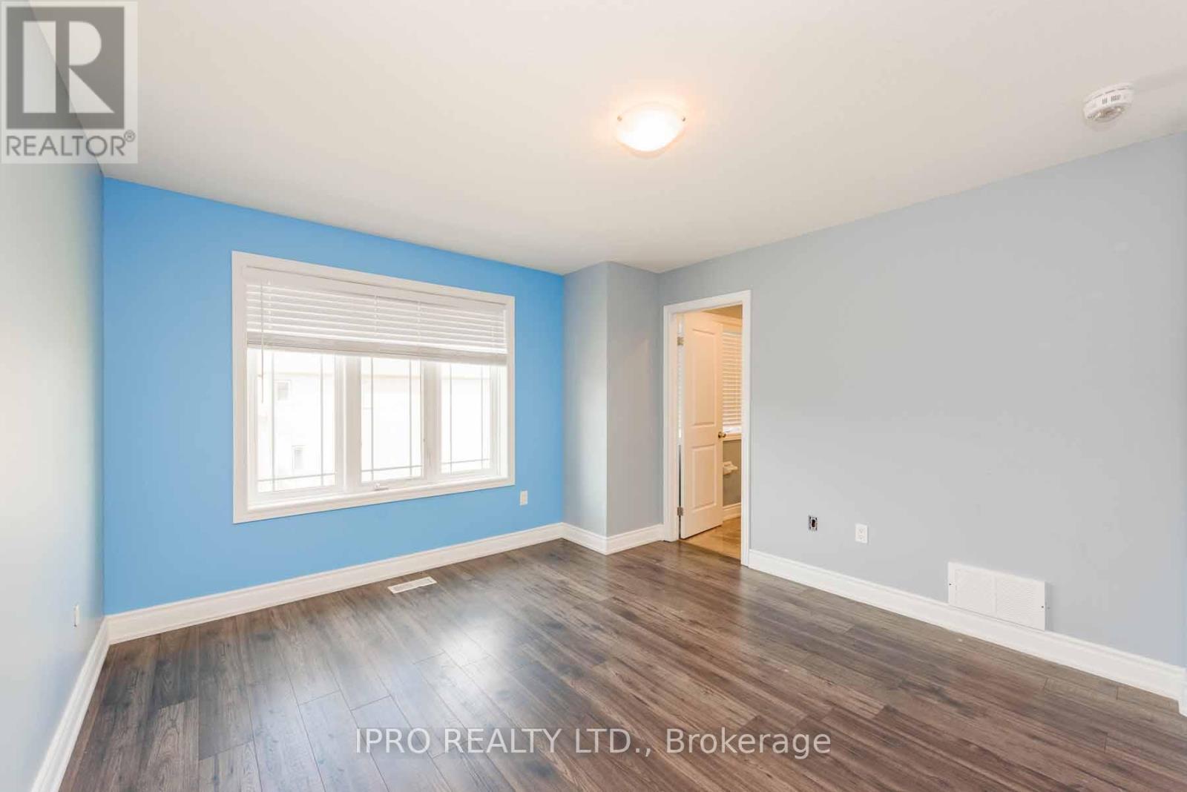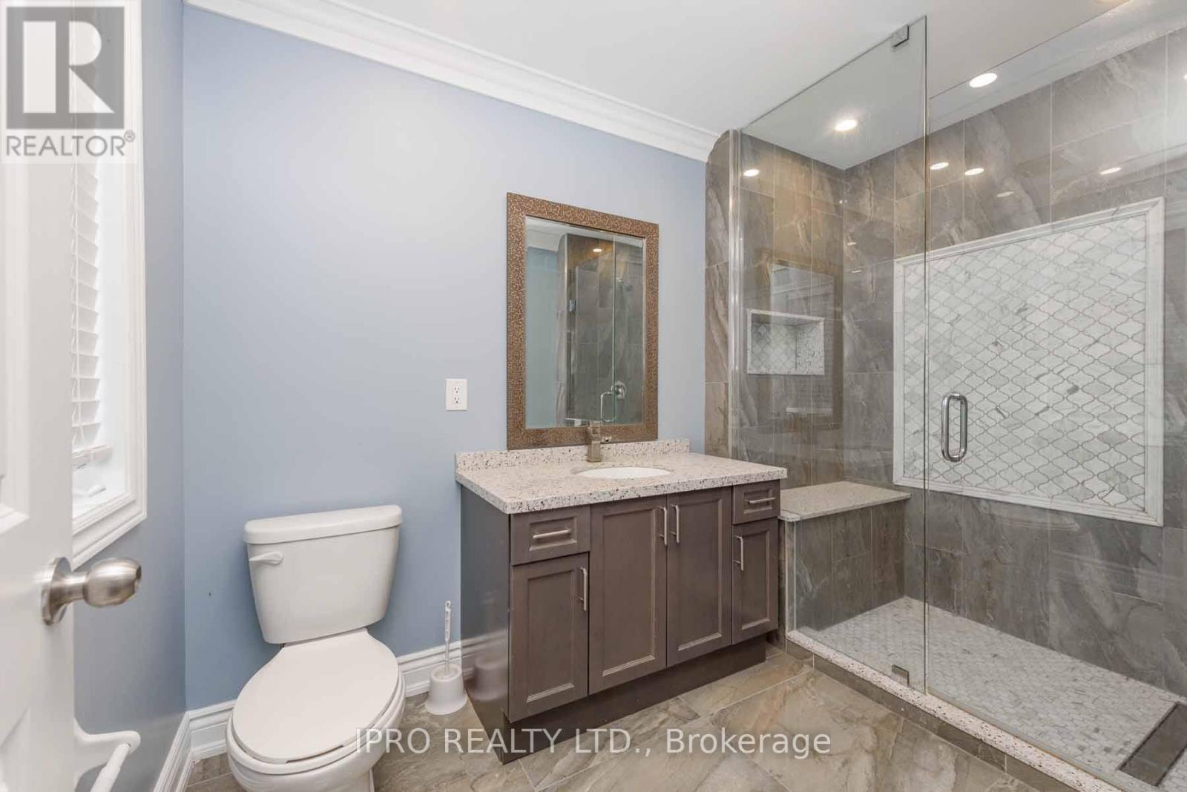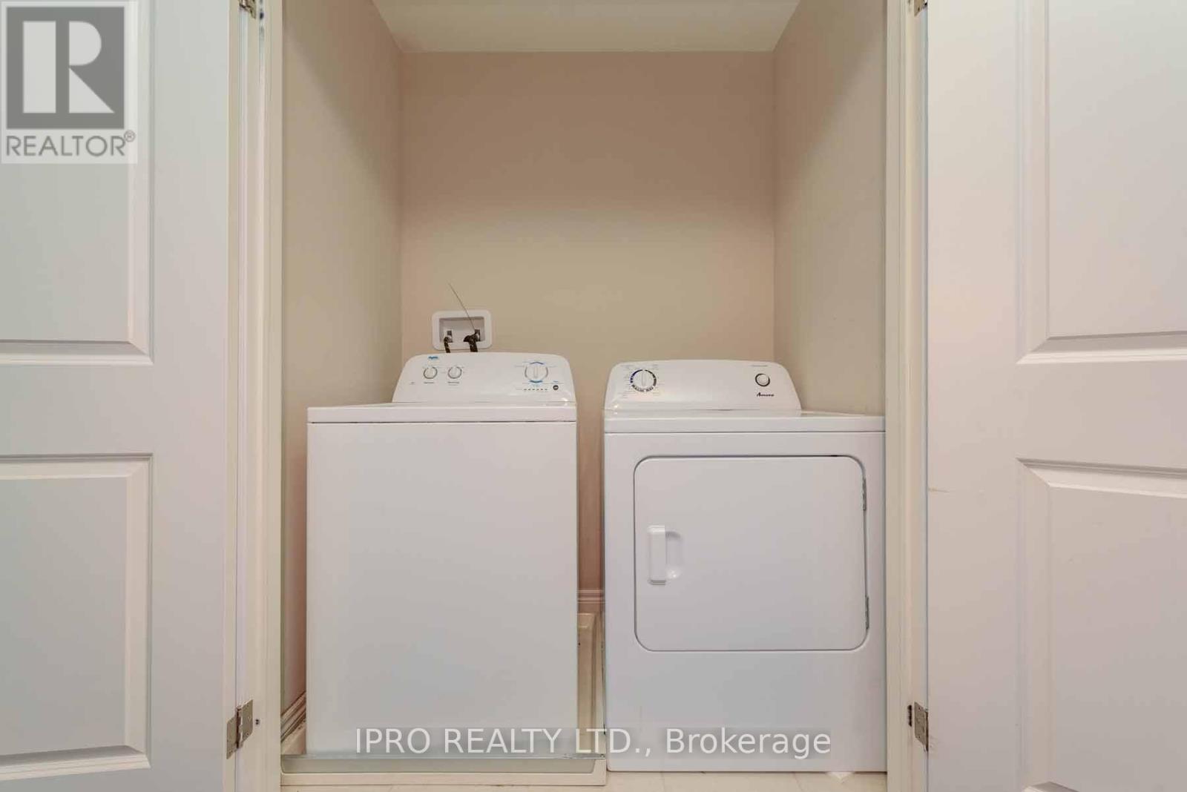$2,999 Monthly
Fully Upgraded & Customized Freehold Townhome With 3+1 Bdrms & 4 Washrooms, Custom Kitchen With Quartz Countertop, Island,Back Splash. 9" Main Floor Ceilings. Generous Size All Bdrms. Fully Upgraded All Washrooms.Finished Basement With 3 Pc Washroom, Laminate Floor Throughout, Porcelain Tiles, Pot Lights, Electric Fire Place, Tiles On Garage Floor,Access To Garage,Laundry Upstairs And Bsmt. Interlocking Side And Patio, Fully Fenced. No Neighbours Behind. (id:54662)
Property Details
| MLS® Number | X11992956 |
| Property Type | Single Family |
| Community Name | Stoney Creek |
| Parking Space Total | 2 |
Building
| Bathroom Total | 4 |
| Bedrooms Above Ground | 3 |
| Bedrooms Below Ground | 1 |
| Bedrooms Total | 4 |
| Basement Development | Finished |
| Basement Type | N/a (finished) |
| Construction Style Attachment | Attached |
| Cooling Type | Central Air Conditioning |
| Exterior Finish | Brick |
| Fireplace Present | Yes |
| Flooring Type | Laminate |
| Foundation Type | Concrete |
| Half Bath Total | 1 |
| Heating Fuel | Natural Gas |
| Heating Type | Forced Air |
| Stories Total | 2 |
| Type | Row / Townhouse |
| Utility Water | Municipal Water |
Parking
| Attached Garage | |
| Garage |
Land
| Acreage | No |
| Sewer | Sanitary Sewer |
Interested in 42 Serenity Lane, Hamilton, Ontario L0R 1P0?
Gurpreet Sandhu
Broker
(647) 293-5563
www.realestatevision.ca/
30 Eglinton Ave W. #c12
Mississauga, Ontario L5R 3E7
(905) 507-4776
(905) 507-4779
www.ipro-realty.ca/

































