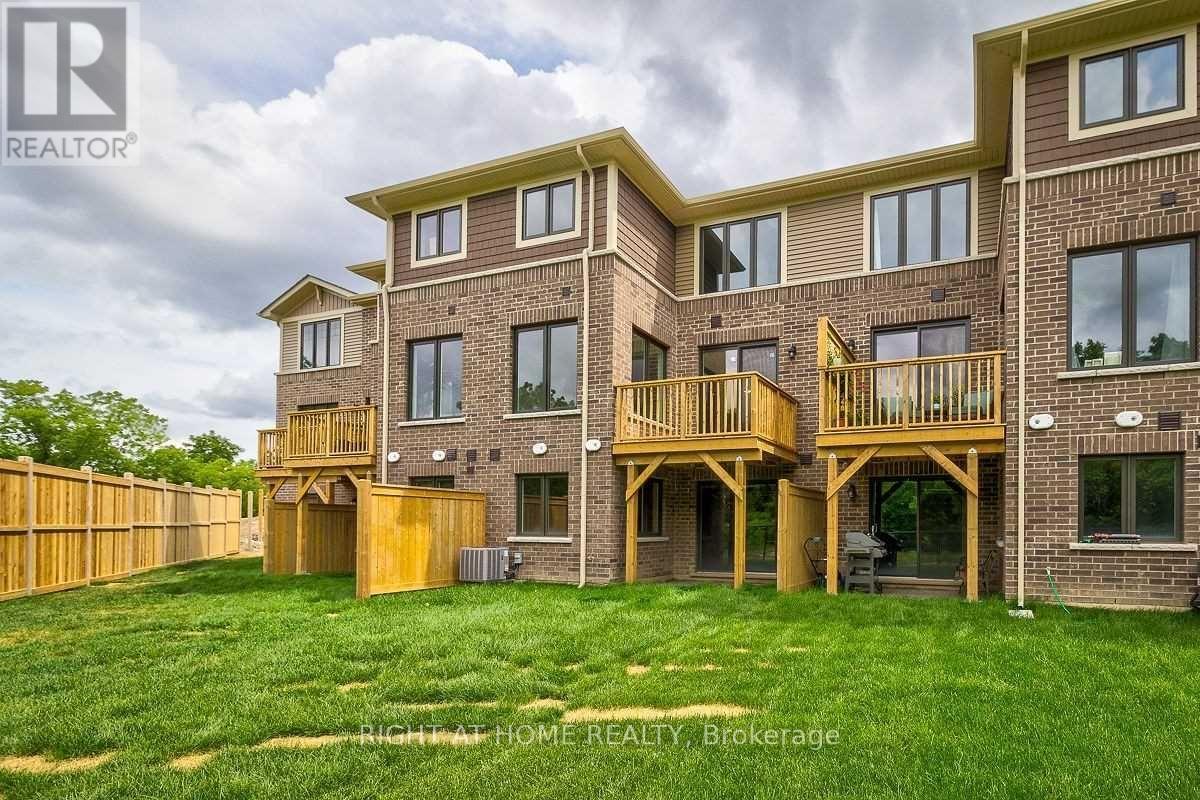$3,250 Monthly
Beautiful View Of Green Space From The Primary Bedroom And Dining/Living Area. Master Ensuite Is 5-Pc With Upgraded Shower Doors, 2nd Floor Laundry Room, His/Her Closets In Master Bedroom, Lots Of Upgrades In Kitchen And Throughout The House. 1900+ squarefoot above ground plus full Basement Includes: Fully Equipped With Kitchen, Bedroom, Closet And Walk Out To The Ground Level. (id:59911)
Property Details
| MLS® Number | X12139120 |
| Property Type | Single Family |
| Neigbourhood | Vincent |
| Community Name | Vincent |
| Features | In Suite Laundry, Sump Pump |
| Parking Space Total | 2 |
Building
| Bathroom Total | 4 |
| Bedrooms Above Ground | 3 |
| Bedrooms Below Ground | 1 |
| Bedrooms Total | 4 |
| Age | 0 To 5 Years |
| Amenities | Fireplace(s) |
| Appliances | Water Heater |
| Basement Development | Finished |
| Basement Features | Separate Entrance, Walk Out |
| Basement Type | N/a (finished) |
| Construction Style Attachment | Attached |
| Cooling Type | Central Air Conditioning |
| Exterior Finish | Stone, Brick |
| Fireplace Present | Yes |
| Fireplace Total | 1 |
| Foundation Type | Poured Concrete |
| Half Bath Total | 1 |
| Heating Fuel | Natural Gas |
| Heating Type | Forced Air |
| Stories Total | 2 |
| Size Interior | 1,500 - 2,000 Ft2 |
| Type | Row / Townhouse |
| Utility Water | Municipal Water |
Parking
| Attached Garage | |
| Garage |
Land
| Acreage | No |
| Sewer | Sanitary Sewer |
| Size Frontage | 20 Ft |
| Size Irregular | 20 Ft |
| Size Total Text | 20 Ft |
Utilities
| Cable | Available |
| Sewer | Installed |
Interested in 42 Pelican Lane, Hamilton, Ontario L8K 0A4?
Syed Taha Hasnain
Salesperson
5111 New Street Unit 104
Burlington, Ontario L7L 1V2
(905) 637-1700





















