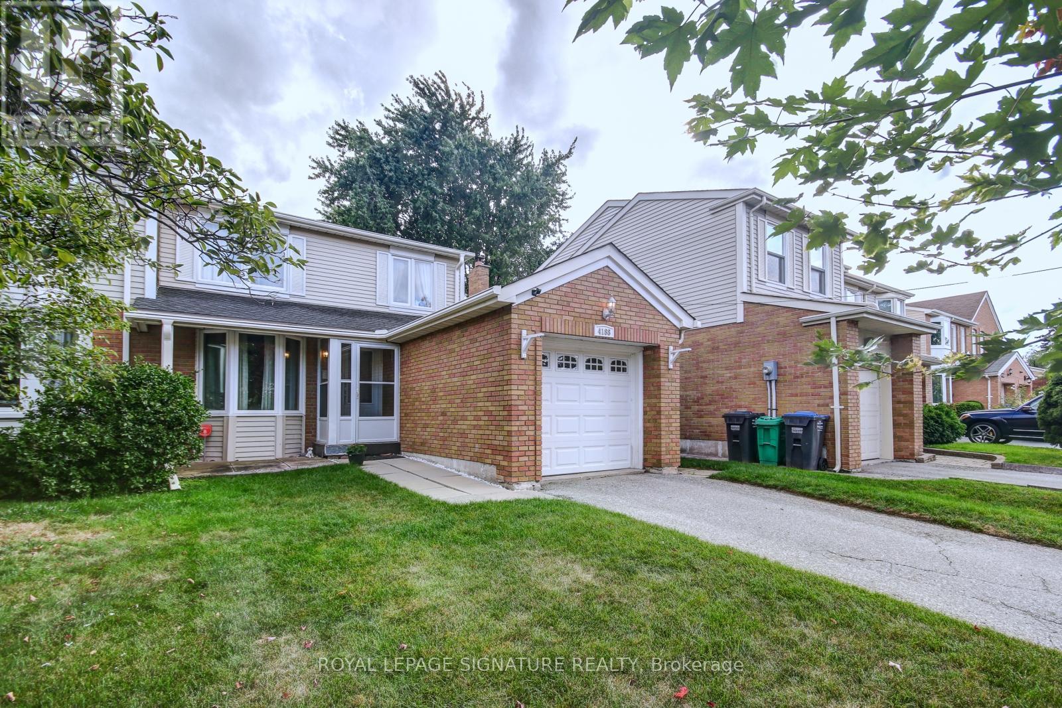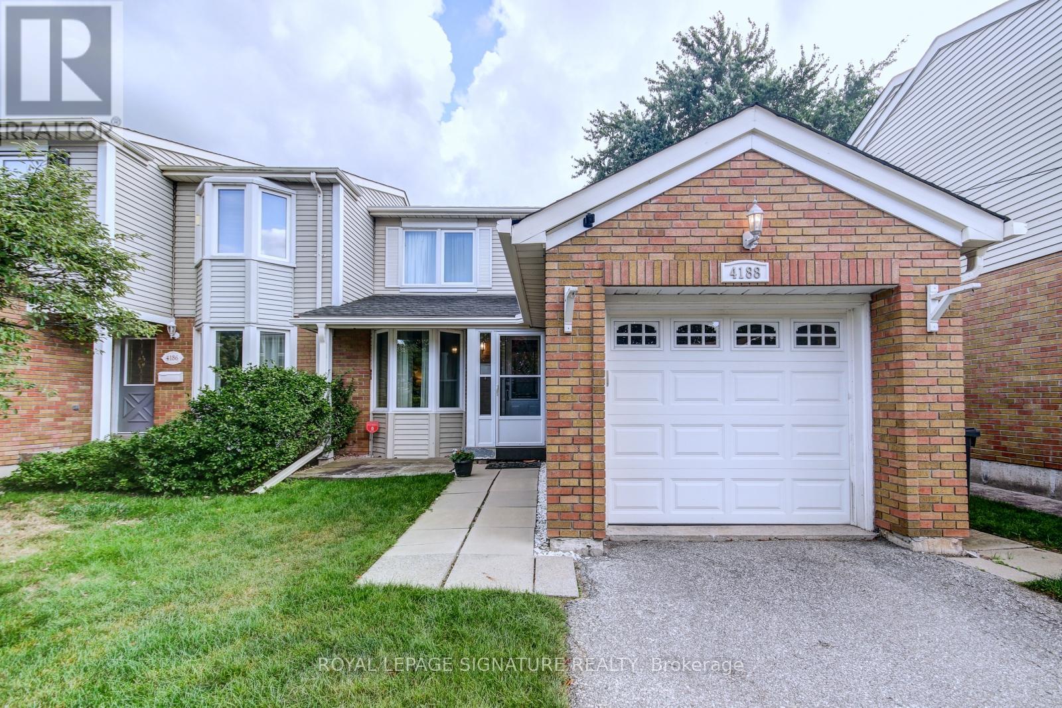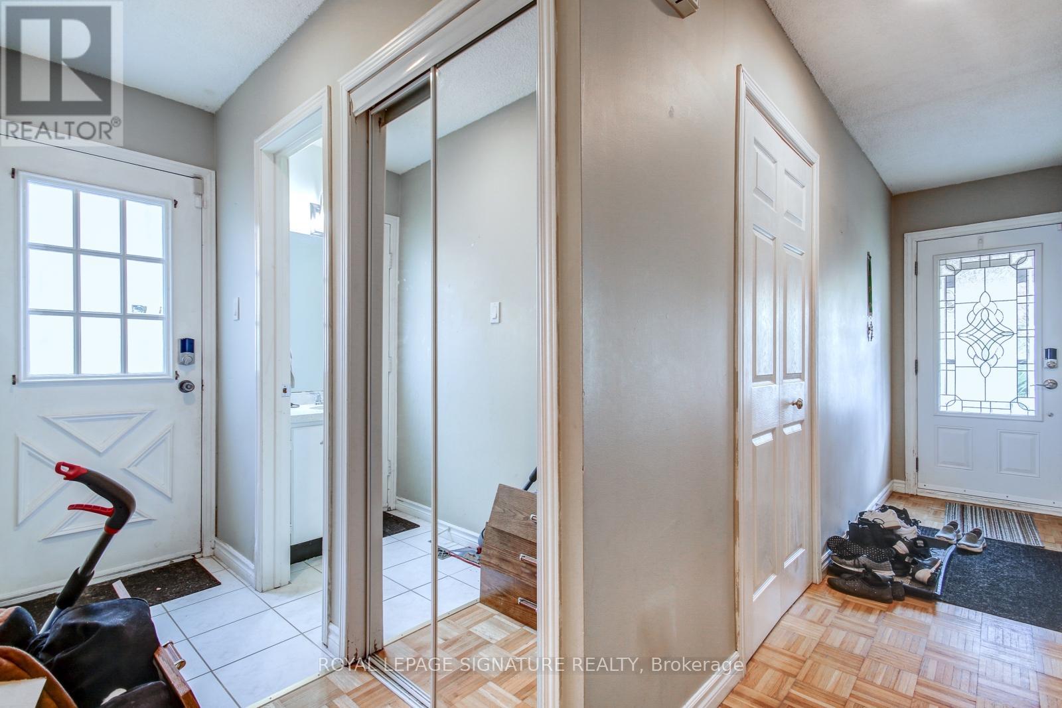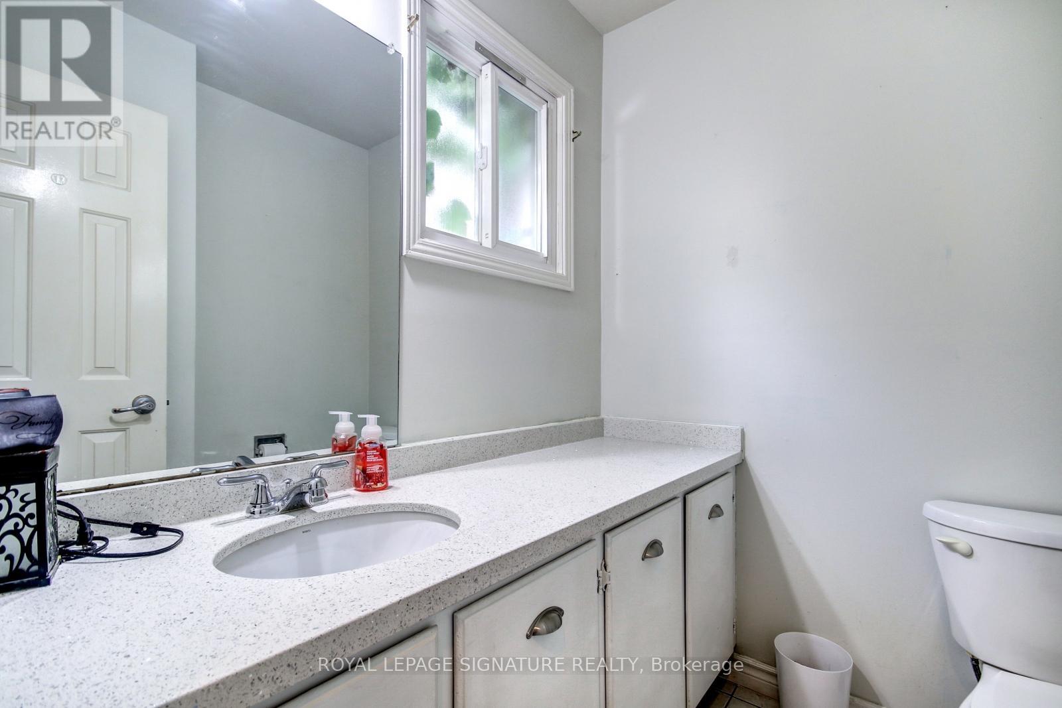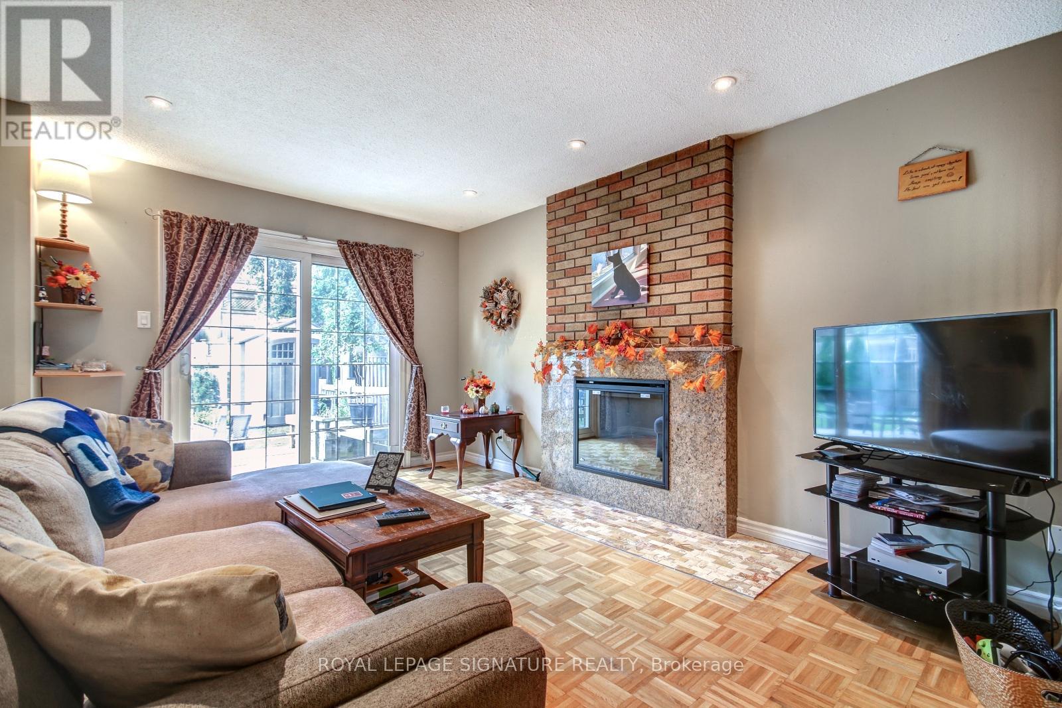$1,079,000
Beautiful And Spacious Semi Detached home Is Nestled In Sought After Tree Lined Street In Erin Mills. This Large 4+1 Bedroom Home with 3 1/2 Baths, A Family Room with Fireplace Which Opens to A Patio. Enjoy The Sunken Living Room with Bay Window, Side Entrance to The Finished Basement With rec Room, Bedroom + 3 Pc Washroom. Fabulous Location- Close To walking Trails, Parks, Highways, Public Transit, Hospital, Etc (id:59911)
Property Details
| MLS® Number | W12095825 |
| Property Type | Single Family |
| Neigbourhood | Erin Mills |
| Community Name | Erin Mills |
| Amenities Near By | Hospital, Park, Public Transit |
| Features | Carpet Free |
| Parking Space Total | 3 |
Building
| Bathroom Total | 4 |
| Bedrooms Above Ground | 4 |
| Bedrooms Below Ground | 1 |
| Bedrooms Total | 5 |
| Appliances | Dishwasher, Dryer, Stove, Washer, Refrigerator |
| Basement Development | Finished |
| Basement Type | N/a (finished) |
| Construction Style Attachment | Semi-detached |
| Cooling Type | Central Air Conditioning |
| Exterior Finish | Brick, Steel |
| Fireplace Present | Yes |
| Flooring Type | Parquet, Ceramic, Laminate |
| Foundation Type | Poured Concrete |
| Half Bath Total | 1 |
| Heating Fuel | Natural Gas |
| Heating Type | Forced Air |
| Stories Total | 2 |
| Size Interior | 1,500 - 2,000 Ft2 |
| Type | House |
| Utility Water | Municipal Water |
Parking
| Attached Garage | |
| Garage |
Land
| Acreage | No |
| Land Amenities | Hospital, Park, Public Transit |
| Sewer | Sanitary Sewer |
| Size Depth | 125 Ft |
| Size Frontage | 30 Ft |
| Size Irregular | 30 X 125 Ft |
| Size Total Text | 30 X 125 Ft |
Interested in 4188 Martlen Crescent, Mississauga, Ontario L5L 2H3?
Maureen Gonsalves
Salesperson
201-30 Eglinton Ave West
Mississauga, Ontario L5R 3E7
(905) 568-2121
(905) 568-2588
