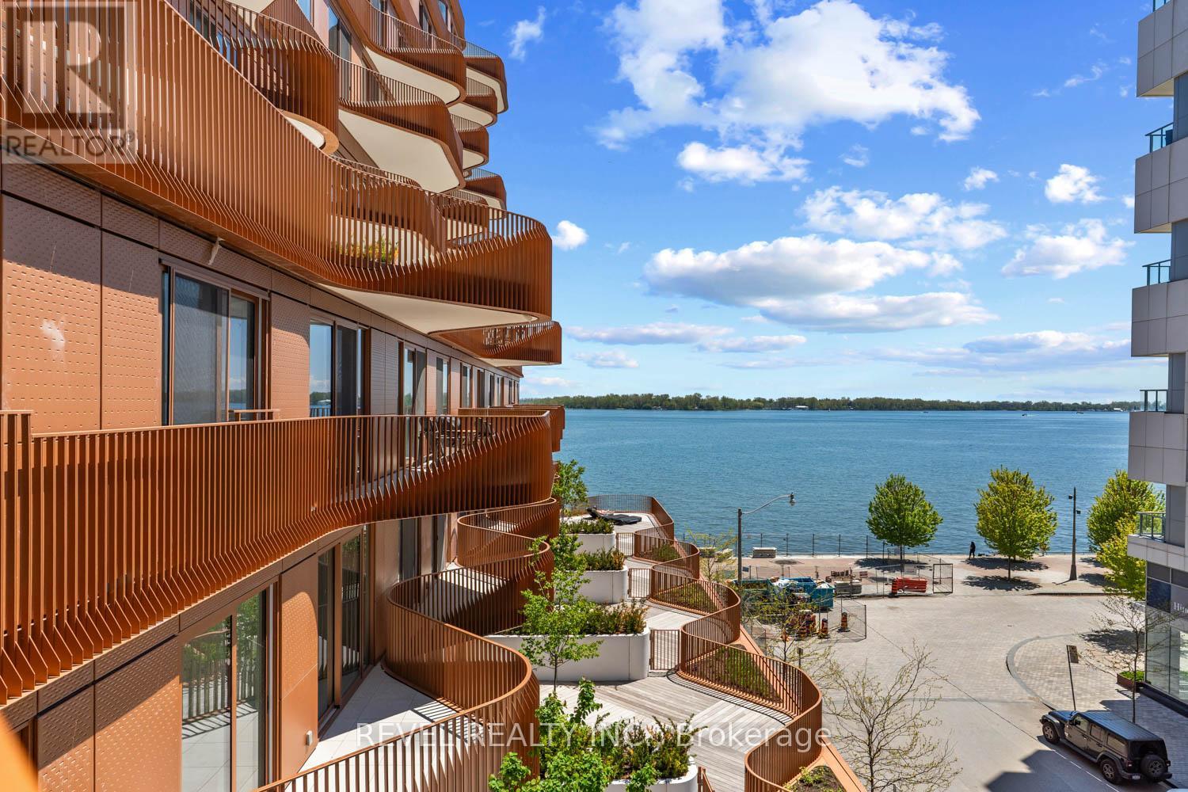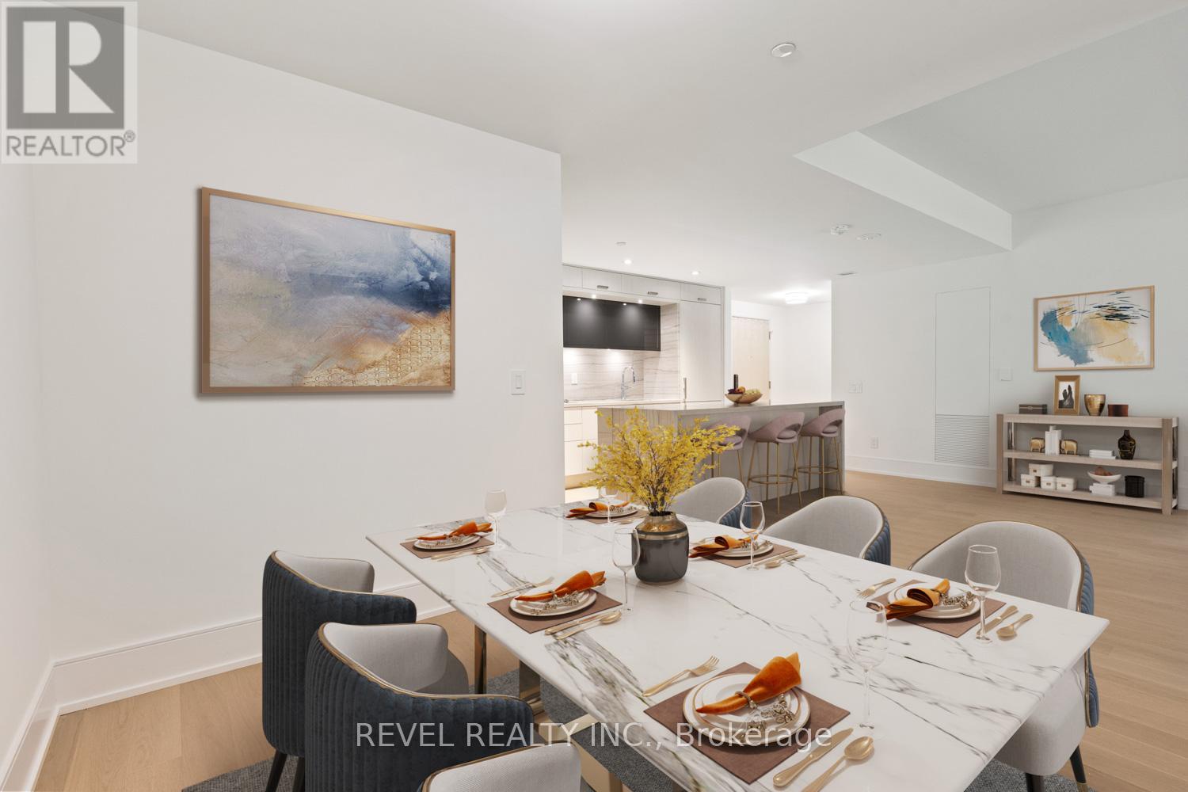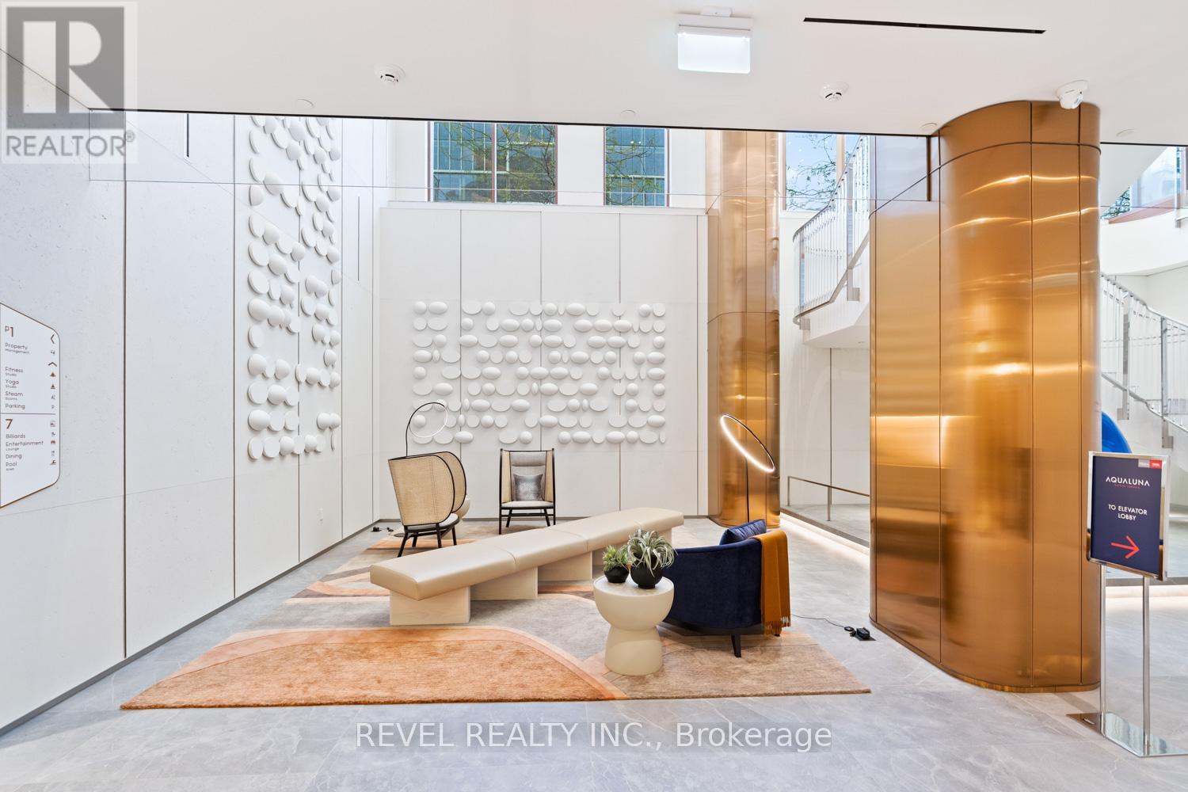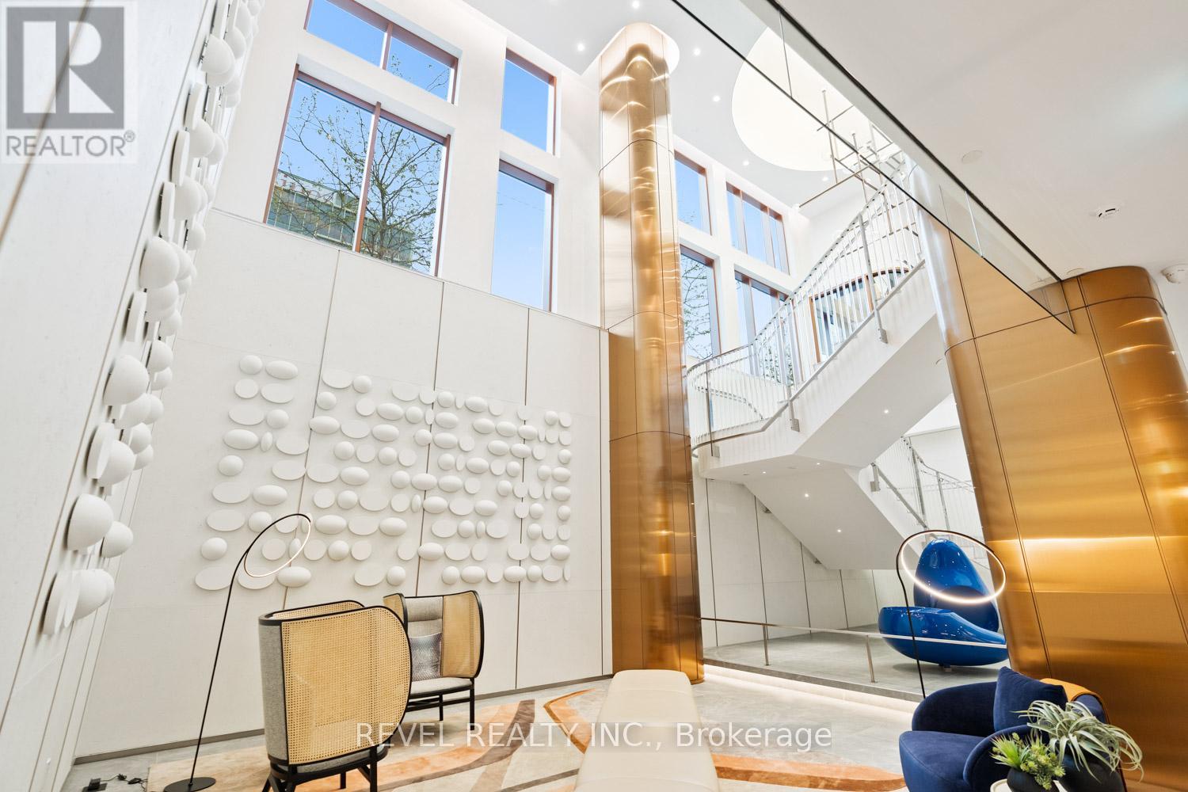$2,450,000Maintenance, Common Area Maintenance, Insurance, Parking
$1,231.21 Monthly
Maintenance, Common Area Maintenance, Insurance, Parking
$1,231.21 MonthlySo close to the lake, you could skip a stone from your terrace, and yes, the views are just as stunning as they sound. This brand-new, never-lived-in 2-bedroom + den, 2.5-bath suite offers 1,626 sq.ft. of luxurious space at Tridel's latest waterfront showpiece. The open-concept living space is bright and airy, with floor-to-ceiling windows that open directly onto a generous private terrace with gorgeous lake views, a rare downtown feature that brings the outdoors in. The primary suite boasts a large walk-in closet and a spa-like ensuite with double sinks, a separate soaker tub, and a glass shower. The second bedroom also includes its own ensuite and a walkout to the terrace, creating a perfect layout for privacy and comfort. The sleek modern kitchen has built-in Miele appliances, deep drawers, soft-close cabinetry, and a built-in waste system. A separate laundry room adds to the functionality. And yes, 2 parking spots and a full-sized locker are included. Steps to the Boardwalk, Distillery District, Sugar Beach, and everyday essentials like Loblaws, LCBO, and the DVP, this location offers the best of lakeside living with unbeatable city access. World-class amenities include a lakeview outdoor pool, a fully equipped gym, a yoga studio, a sauna, a billiards lounge, and guest suites. (id:59911)
Property Details
| MLS® Number | C12176823 |
| Property Type | Single Family |
| Neigbourhood | Spadina—Fort York |
| Community Name | Waterfront Communities C8 |
| Community Features | Pet Restrictions |
| Features | Balcony, Carpet Free |
| Parking Space Total | 2 |
Building
| Bathroom Total | 3 |
| Bedrooms Above Ground | 2 |
| Bedrooms Below Ground | 1 |
| Bedrooms Total | 3 |
| Amenities | Storage - Locker |
| Appliances | Dishwasher, Dryer, Hood Fan, Oven, Stove, Washer, Whirlpool, Window Coverings, Refrigerator |
| Cooling Type | Central Air Conditioning |
| Exterior Finish | Concrete |
| Flooring Type | Hardwood |
| Half Bath Total | 1 |
| Heating Fuel | Natural Gas |
| Heating Type | Forced Air |
| Size Interior | 1,600 - 1,799 Ft2 |
| Type | Apartment |
Parking
| Underground | |
| Garage |
Land
| Acreage | No |
Interested in 416 - 155 Merchants' Wharf, Toronto, Ontario M5A 0Y4?

Michael Leonard David Prior
Broker
www.thepriorgroup.com/
ca.linkedin.com/in/mikeprior
848 College St Main Floor
Toronto, Ontario M6H 1A2
(855) 738-3547
(905) 357-1705

Sintja Baba
Salesperson
848 College St Main Floor
Toronto, Ontario M6H 1A2
(855) 738-3547
(905) 357-1705































