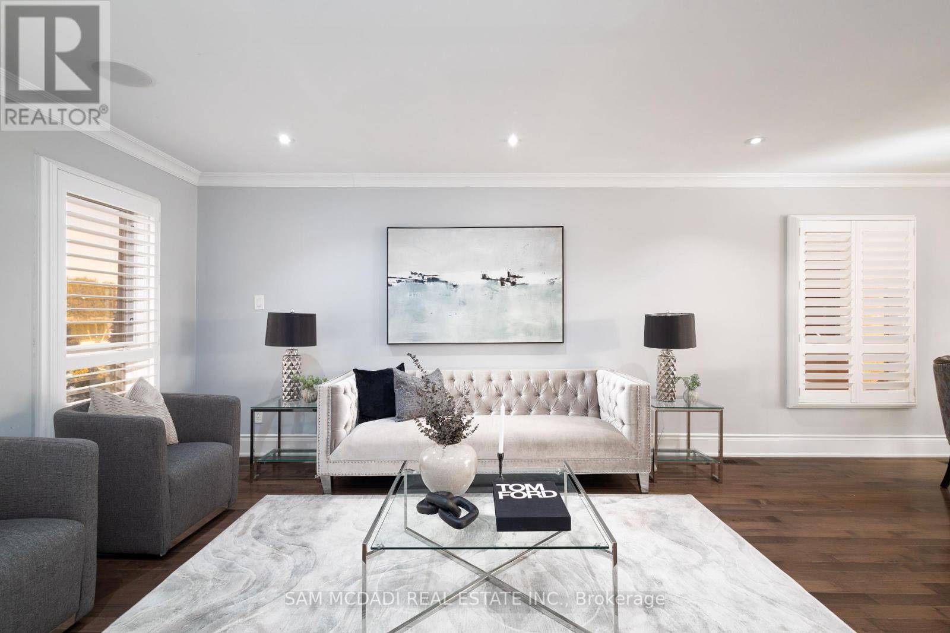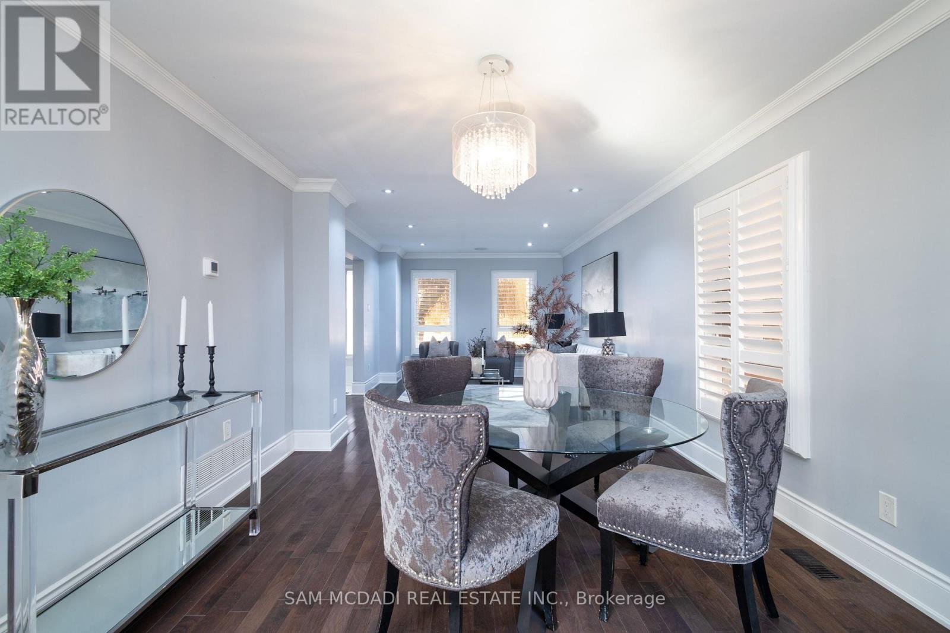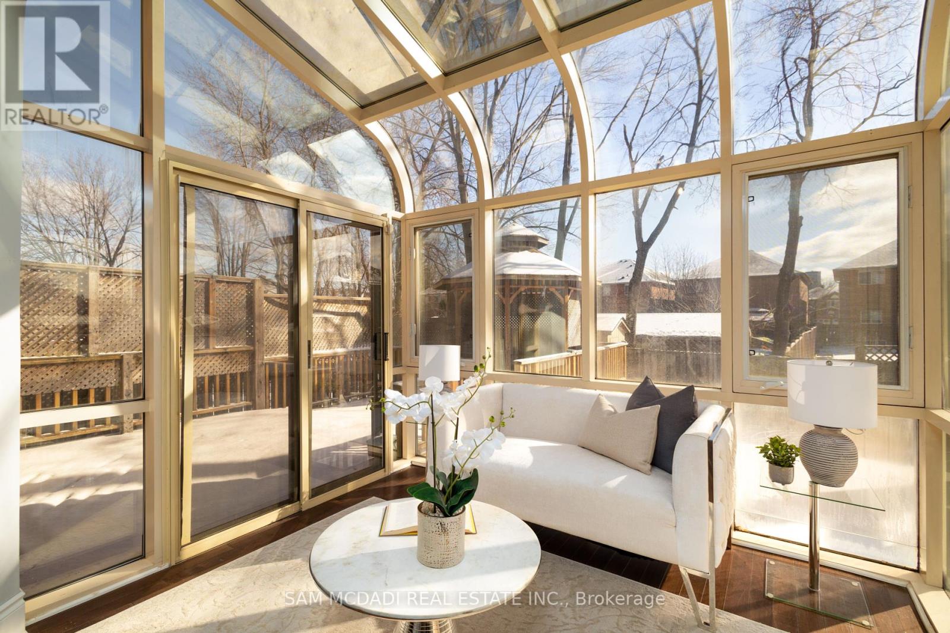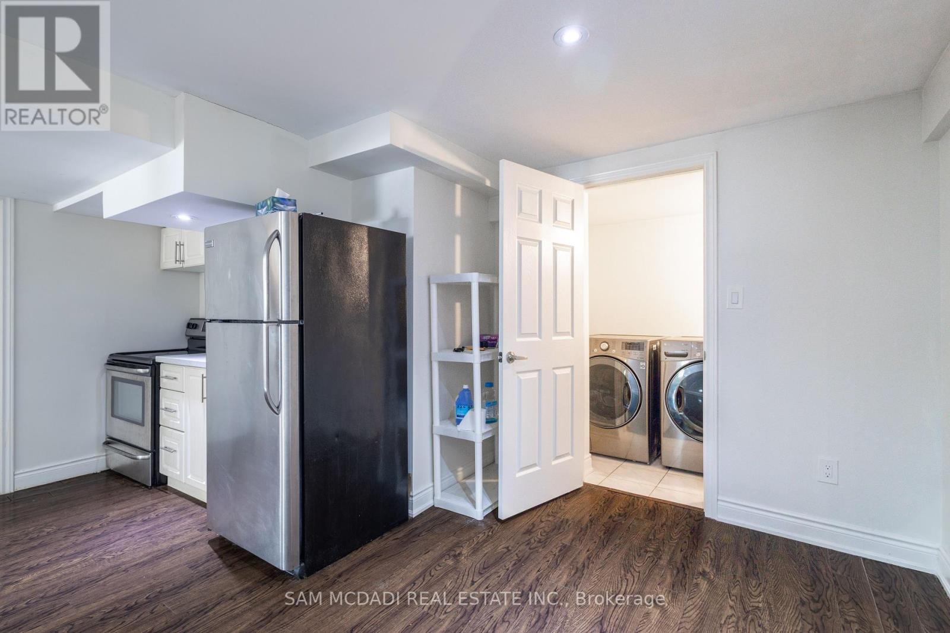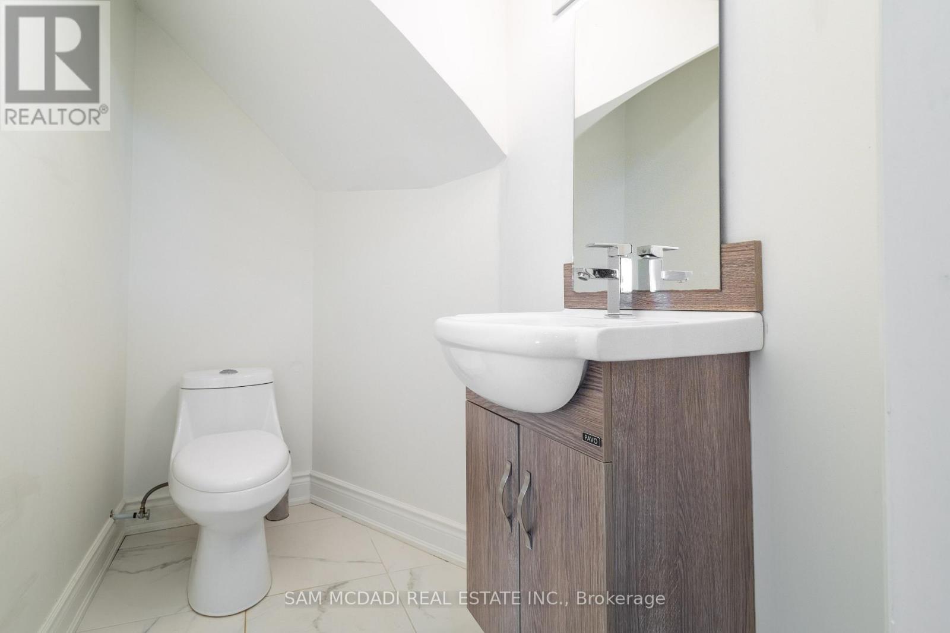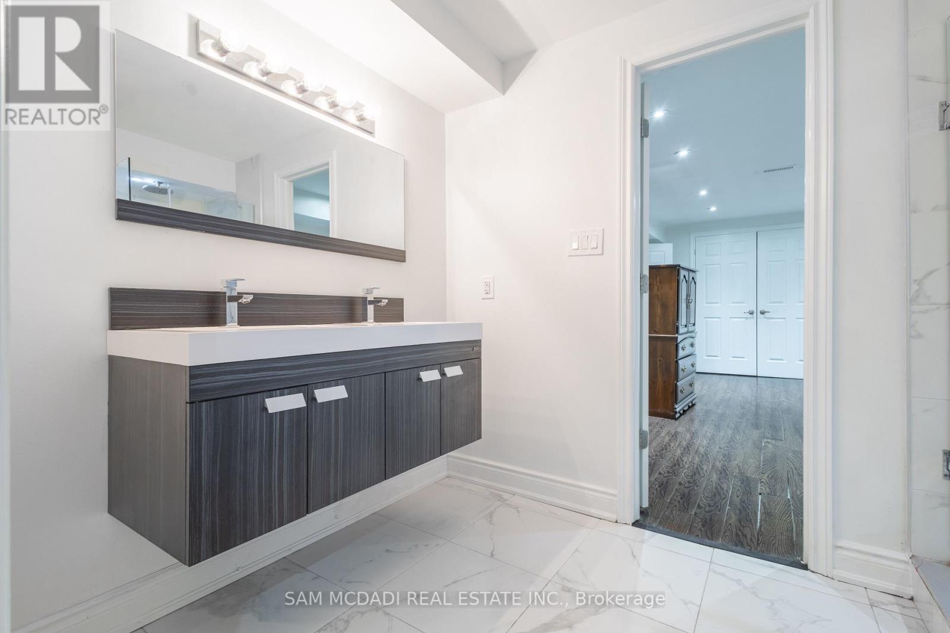$1,680,000
**Exquisite 4+2 Bedroom Detached Home in Prime Hurontario Location** This stunningly upgraded detached home is located in the highly sought-after, family-friendly neighbourhood of Mississauga. Featuring a modern, open-concept layout with gleaming hardwood floors throughout, the main floor boasts a spacious living and dining area, a cozy family room with built-in speakers, and a chef-inspired kitchen with stainless steel appliances, a breakfast bar, and ample counter space. A private office with French doors and a sunroom with a walkout to a large deck and gazebo complete the perfect space for work, relaxation, and entertaining. Upstairs, the primary bedroom offers a luxurious walk-in closet and a spa-like ensuite, while three additional spacious bedrooms and bathrooms provide ample room for family living. The finished basement, with a separate entrance, includes two bedrooms, a secondary kitchen, and additional bathrooms ideal for extended family or rental income. Additional features include a central vacuum system, a mudroom with garage access, and a fully fenced backyard. Conveniently located near parks, top-rated schools, public transit, and major highways, this beautifully upgraded home is perfect for families or investors seeking a spacious, move-in-ready property in a prime location. (id:54662)
Property Details
| MLS® Number | W11970356 |
| Property Type | Single Family |
| Community Name | Hurontario |
| Amenities Near By | Public Transit, Schools, Park |
| Parking Space Total | 4 |
Building
| Bathroom Total | 5 |
| Bedrooms Above Ground | 4 |
| Bedrooms Below Ground | 2 |
| Bedrooms Total | 6 |
| Appliances | Dishwasher, Dryer, Hood Fan, Refrigerator, Stove |
| Basement Development | Finished |
| Basement Features | Separate Entrance |
| Basement Type | N/a (finished) |
| Construction Style Attachment | Detached |
| Cooling Type | Central Air Conditioning |
| Exterior Finish | Brick |
| Fire Protection | Smoke Detectors |
| Flooring Type | Hardwood |
| Foundation Type | Concrete |
| Half Bath Total | 2 |
| Heating Fuel | Natural Gas |
| Heating Type | Forced Air |
| Stories Total | 2 |
| Type | House |
| Utility Water | Municipal Water |
Parking
| Attached Garage | |
| Garage |
Land
| Acreage | No |
| Land Amenities | Public Transit, Schools, Park |
| Sewer | Sanitary Sewer |
| Size Depth | 118 Ft ,2 In |
| Size Frontage | 50 Ft |
| Size Irregular | 50 X 118.23 Ft ; 50.07 Ft X 118.23 Ft X 49.97 Ft X 118 |
| Size Total Text | 50 X 118.23 Ft ; 50.07 Ft X 118.23 Ft X 49.97 Ft X 118 |
Utilities
| Cable | Installed |
| Sewer | Installed |
Interested in 414 Ceremonial Drive, Mississauga, Ontario L5R 2C7?
Zaheer Shaw
Salesperson
110 - 5805 Whittle Rd
Mississauga, Ontario L4Z 2J1
(905) 502-1500
(905) 502-1501
www.mcdadi.com

Sam Allan Mcdadi
Salesperson
www.mcdadi.com/
www.facebook.com/SamMcdadi
twitter.com/mcdadi
www.linkedin.com/in/sammcdadi/
110 - 5805 Whittle Rd
Mississauga, Ontario L4Z 2J1
(905) 502-1500
(905) 502-1501
www.mcdadi.com



