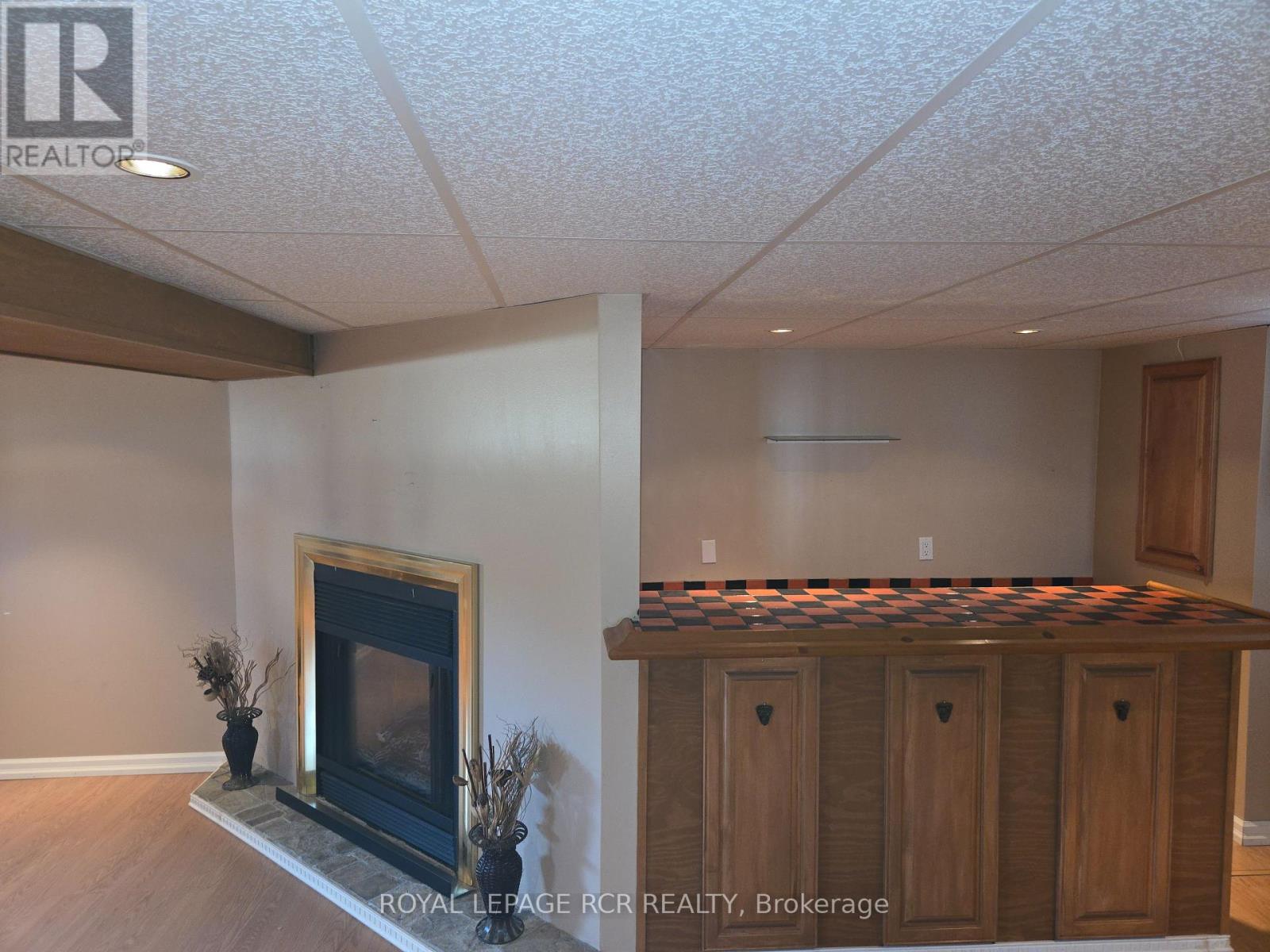$649,000
Great location for this 4 level side split in Shelburne. 3 good sized bedrooms, hardwood floors in living room and cozy finished rec room! 2 gas fireplaces and walk-out from dining room to deck. Efficient hot water heating system. (id:59911)
Property Details
| MLS® Number | X12101172 |
| Property Type | Single Family |
| Community Name | Shelburne |
| Parking Space Total | 3 |
Building
| Bathroom Total | 1 |
| Bedrooms Above Ground | 3 |
| Bedrooms Total | 3 |
| Amenities | Fireplace(s) |
| Basement Development | Finished |
| Basement Type | Full (finished) |
| Construction Style Attachment | Detached |
| Construction Style Split Level | Sidesplit |
| Exterior Finish | Aluminum Siding |
| Fireplace Present | Yes |
| Fireplace Total | 2 |
| Flooring Type | Laminate |
| Foundation Type | Poured Concrete |
| Heating Type | Hot Water Radiator Heat |
| Size Interior | 1,100 - 1,500 Ft2 |
| Type | House |
| Utility Water | Municipal Water |
Parking
| Attached Garage | |
| Garage |
Land
| Acreage | No |
| Sewer | Sanitary Sewer |
| Size Depth | 105 Ft ,2 In |
| Size Frontage | 60 Ft |
| Size Irregular | 60 X 105.2 Ft |
| Size Total Text | 60 X 105.2 Ft |
Interested in 412 Robert Street, Shelburne, Ontario L9V 3A1?

Gary Heaslip
Broker
14 - 75 First Street
Orangeville, Ontario L9W 2E7
(519) 941-5151
(519) 941-5432
www.royallepagercr.com









