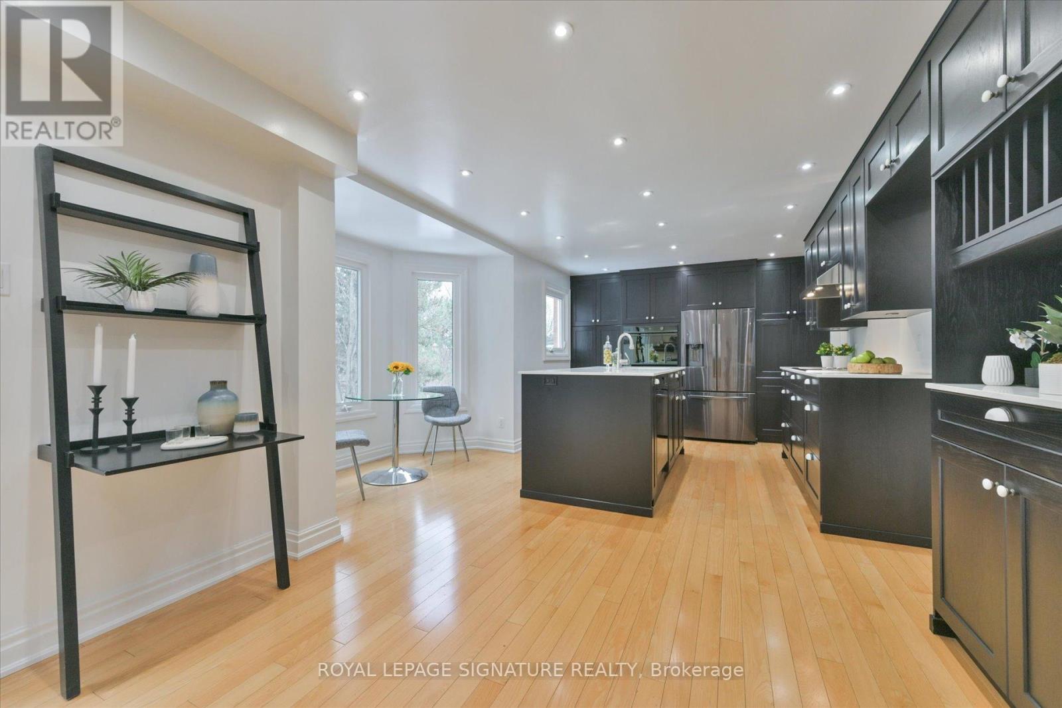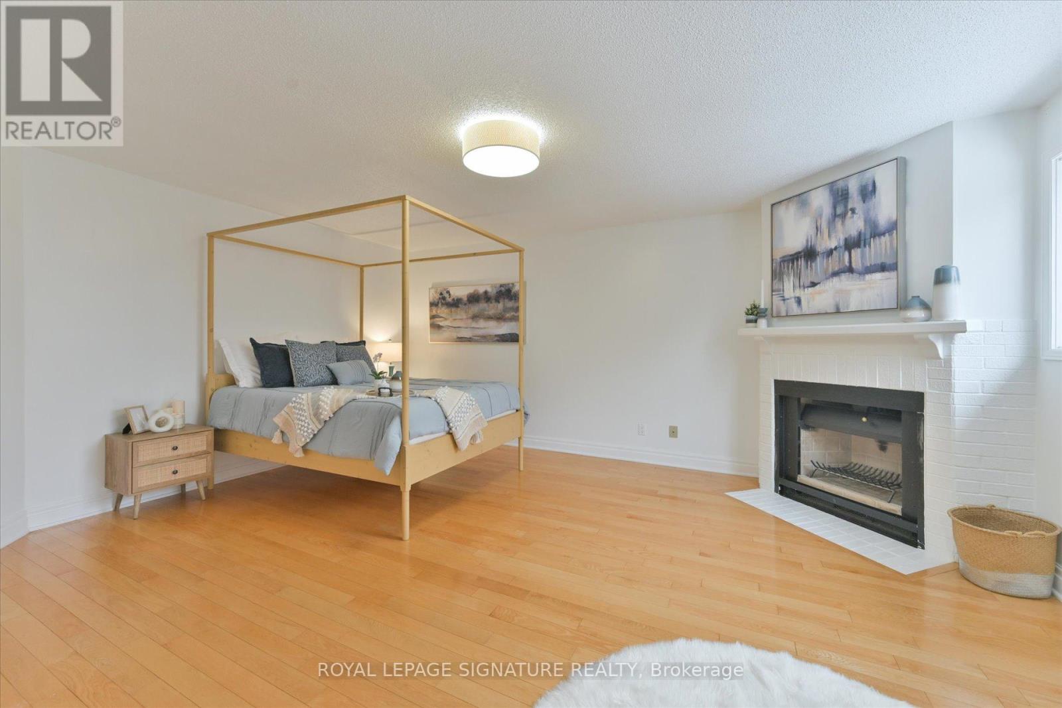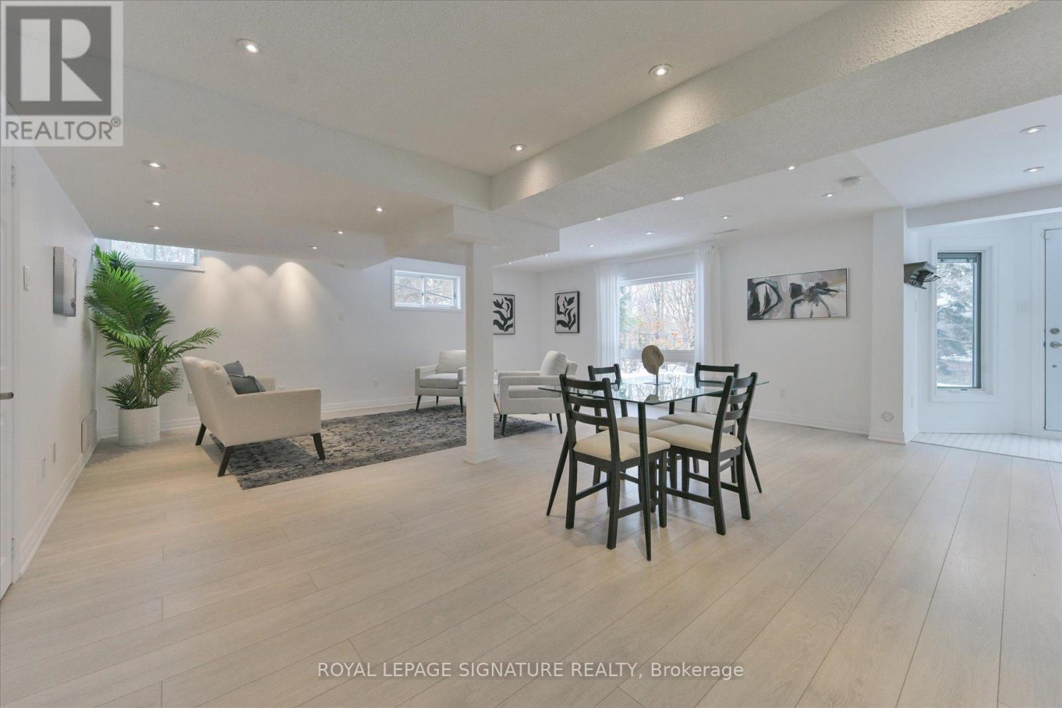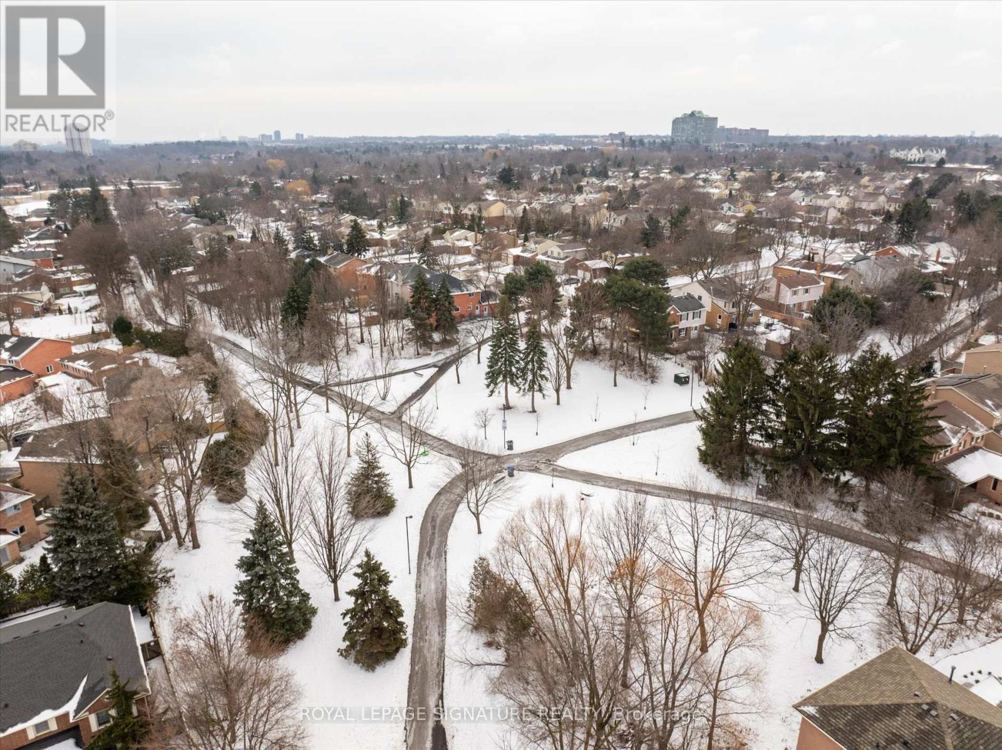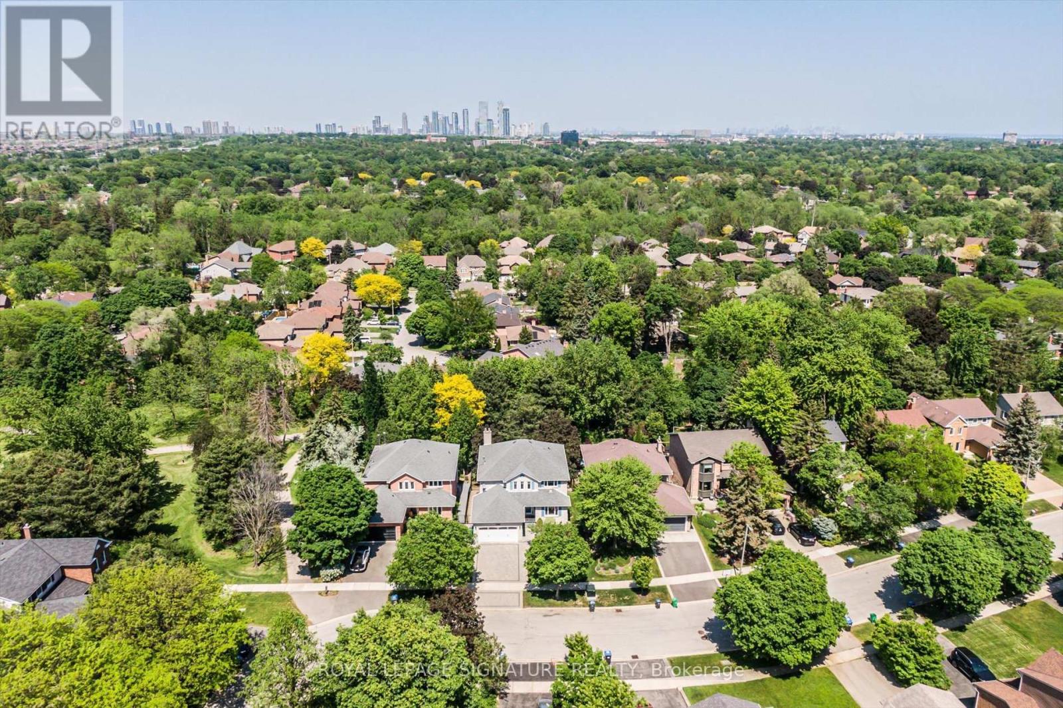$1,750,000
Stop Dreaming. You have found your home. Welcome to this stunning family home in the highly sought-after Sawmill Valley neighbourhood! Offering over 4200 sq. ft. of living space, bedrooms on upper level +2 in finished lower level with walk out to secluded back yard, this residence is perfect for growing families, or multi-generational living. Cozy up with 2 wood turning fireplaces (one in the primary suite, and family room) Featuring a 2-bedroom nanny or in-law suite, this home provides flexibility and privacy for extended family or guests. Equipped with 200-amp electrical service, it's ready to meet all your modern needs. Enjoy the convenience of living just minutes from UTM (University of Toronto Mississauga), Credit Valley Hospital, and Square One Shopping Centre, with easy access to all major commuter routes. Walk to the highly rated elementary schools, high schools, and University. Mail delivery to your door, and access to incredible amenities and shopping in addition to an active and vibrant community. Step outside and immerse yourself in nature - this home backs onto beautifully integrated trails that wind throughout the neighborhood, offering the perfect blend of urban convenience and outdoor tranquility. Don't miss this rare opportunity to own in one of Mississauga's most desirable locations! Bonus features, 2 kitchens, 4 baths, 6 bedrooms total. 2 woodburning fireplaces !! Double car garage (id:54662)
Property Details
| MLS® Number | W11966473 |
| Property Type | Single Family |
| Community Name | Erin Mills |
| Amenities Near By | Hospital, Park, Public Transit, Schools |
| Equipment Type | Water Heater |
| Features | Carpet Free, In-law Suite |
| Parking Space Total | 5 |
| Rental Equipment Type | Water Heater |
Building
| Bathroom Total | 4 |
| Bedrooms Above Ground | 4 |
| Bedrooms Below Ground | 2 |
| Bedrooms Total | 6 |
| Appliances | Garage Door Opener Remote(s), Dishwasher, Dryer, Garage Door Opener, Microwave, Oven, Range, Refrigerator, Stove, Washer |
| Basement Development | Finished |
| Basement Features | Walk Out |
| Basement Type | Full (finished) |
| Construction Style Attachment | Detached |
| Cooling Type | Central Air Conditioning |
| Exterior Finish | Brick |
| Fireplace Present | Yes |
| Flooring Type | Hardwood |
| Foundation Type | Poured Concrete |
| Half Bath Total | 1 |
| Heating Fuel | Natural Gas |
| Heating Type | Forced Air |
| Stories Total | 2 |
| Size Interior | 2,500 - 3,000 Ft2 |
| Type | House |
| Utility Water | Municipal Water |
Parking
| Attached Garage |
Land
| Acreage | No |
| Land Amenities | Hospital, Park, Public Transit, Schools |
| Sewer | Sanitary Sewer |
| Size Depth | 131 Ft ,2 In |
| Size Frontage | 49 Ft ,10 In |
| Size Irregular | 49.9 X 131.2 Ft |
| Size Total Text | 49.9 X 131.2 Ft |
| Zoning Description | R3 |
Interested in 4107 Wheelwright Crescent, Mississauga, Ontario L5L 2X3?

Marnie Elizabeth Pedersen
Broker
www.gettingyouhome.ca/
www.facebook.com/GettingYouHomeTeam/
30 Eglinton Ave W Ste 7
Mississauga, Ontario L5R 3E7
(905) 568-2121
(905) 568-2588










