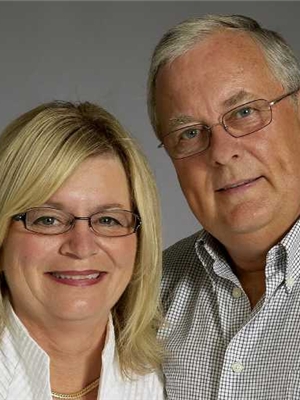$1,299,000
Elegant Family Home in Sought-After Tansley Woods Welcome to this stunning, move-in-ready home located in the heart of Tansley Woods, one of Burlington’s most desirable and family-friendly neighbourhoods. Set on a mature street surrounded by parks, trails, and everyday amenities, this beautifully maintained property offers a perfect blend of comfort, space, and modern style—ideal for growing families or anyone who loves to entertain. Designed for Living & Entertaining The bright, open-concept main floor features soaring cathedral ceilings in the family room and a cozy gas fireplace, creating a warm and inviting atmosphere. This space flows into a renovated, generously sized kitchen—perfect for cooking, casual meals, or hosting guests. A separate formal dining room provides a refined setting for special occasions, while the main-floor office adds flexibility for remote work or could be used as an extra bedroom. Hardwood and elegant tile flooring run throughout the main and upper levels, offering both style and durability. A classic oak staircase adds charm and ties the home together. Private Outdoor Living Step outside to a covered porch and fully fenced backyard—an ideal retreat for lounging, summer dining, or entertaining. Whether enjoying a quiet morning coffee or hosting a BBQ, this space offers year-round enjoyment. Spacious Bedrooms & Updated Ensuite Upstairs, the oversized primary suite includes two walk-in closets and a newly renovated 4-piece ensuite with updated tile, a sleek vanity, and spa-inspired finishes. Additional bedrooms are generously sized for kids, guests, or hobbies. Unbeatable Location Just minutes to the QEW, 407, and GO Transit, with top-rated schools, trails, parks, shops, restaurants, and the Tansley Woods Community Centre all within walking distance—this is truly a lifestyle location. (id:59911)
Property Details
| MLS® Number | 40743004 |
| Property Type | Single Family |
| Amenities Near By | Park, Place Of Worship, Public Transit, Schools |
| Community Features | Community Centre, School Bus |
| Features | Paved Driveway |
| Parking Space Total | 4 |
Building
| Bathroom Total | 4 |
| Bedrooms Above Ground | 3 |
| Bedrooms Below Ground | 1 |
| Bedrooms Total | 4 |
| Appliances | Central Vacuum |
| Architectural Style | 2 Level |
| Basement Development | Finished |
| Basement Type | Full (finished) |
| Constructed Date | 1997 |
| Construction Style Attachment | Detached |
| Cooling Type | Central Air Conditioning |
| Exterior Finish | Brick |
| Fire Protection | Smoke Detectors |
| Fireplace Present | Yes |
| Fireplace Total | 1 |
| Foundation Type | Poured Concrete |
| Half Bath Total | 1 |
| Heating Fuel | Natural Gas |
| Heating Type | Forced Air |
| Stories Total | 2 |
| Size Interior | 2,192 Ft2 |
| Type | House |
| Utility Water | Municipal Water |
Parking
| Attached Garage |
Land
| Access Type | Road Access |
| Acreage | No |
| Land Amenities | Park, Place Of Worship, Public Transit, Schools |
| Sewer | Municipal Sewage System |
| Size Depth | 115 Ft |
| Size Frontage | 39 Ft |
| Size Total Text | Under 1/2 Acre |
| Zoning Description | R3.4 |
Interested in 4102 Bianca Forest Drive, Burlington, Ontario L7M 4L2?

Lisa Baxter
Broker
http//www.courtbaxterteam.ca
www.facebook.com/Courtbaxterteam/
2180 Itabashi Way Unit 4b
Burlington, Ontario L7M 5A5
(905) 639-7676

Terry Court
Salesperson
(905) 681-9908
2180 Itabashi Way Unit 4a
Burlington, Ontario L7M 5A5
(905) 639-7676
(905) 681-9908

































