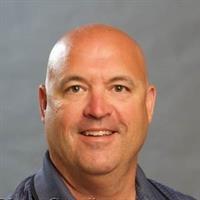$799,900
Welcome to 41 Penton Dr, a beautifully maintained home in the heart of Barrie. Nestled in one of Barrie's most desirable neighbourhoods, this spacious home offer open concept main floor living room with fireplace, large kitchen/dinning area with a walkout to a side deck and spacious backyard . Three bedrooms upstairs with a 4 piece bath and a finished basement with rec room, laundry and plenty of storage.Recent upgrades include heated floors in kitchen,front entry and 2pc, exterior pot lights, upgraded attic insulation, new a/c, fulliy insualted garage, upgraded 4 pc bathroom and solar roof vents for cooler summers and reduced ice damming.Close to highways and major shopping and entertainment areas that Barrie has to offer. (id:59911)
Property Details
| MLS® Number | S12221976 |
| Property Type | Single Family |
| Community Name | West Bayfield |
| Equipment Type | Water Heater - Gas |
| Parking Space Total | 4 |
| Rental Equipment Type | Water Heater - Gas |
| Structure | Deck, Patio(s) |
Building
| Bathroom Total | 2 |
| Bedrooms Above Ground | 3 |
| Bedrooms Total | 3 |
| Age | 31 To 50 Years |
| Appliances | Water Meter |
| Basement Development | Finished |
| Basement Type | N/a (finished) |
| Construction Style Attachment | Detached |
| Cooling Type | Central Air Conditioning, Air Exchanger |
| Exterior Finish | Brick Facing, Vinyl Siding |
| Fire Protection | Security System |
| Fireplace Present | Yes |
| Fireplace Type | Insert |
| Foundation Type | Concrete |
| Half Bath Total | 1 |
| Heating Fuel | Natural Gas |
| Heating Type | Forced Air |
| Stories Total | 2 |
| Size Interior | 1,100 - 1,500 Ft2 |
| Type | House |
| Utility Water | Municipal Water |
Parking
| Attached Garage | |
| Garage |
Land
| Acreage | No |
| Sewer | Sanitary Sewer |
| Size Depth | 109 Ft ,10 In |
| Size Frontage | 39 Ft ,3 In |
| Size Irregular | 39.3 X 109.9 Ft |
| Size Total Text | 39.3 X 109.9 Ft |
| Zoning Description | R3 |
Interested in 41 Penton Drive, Barrie, Ontario L4N 7A3?

Brent Ginou
Salesperson
593 John Street
Gravenhurst, Ontario P1P 1G2
(705) 687-3764






















