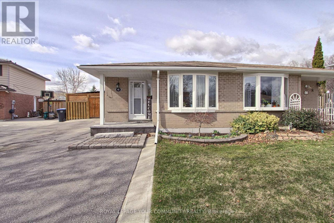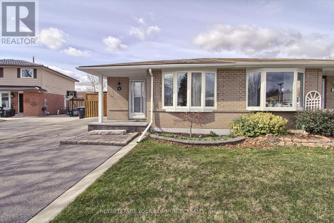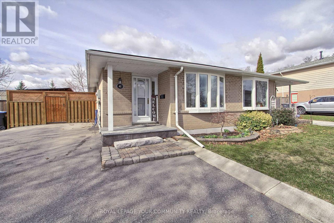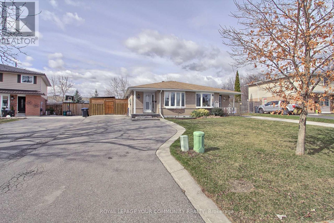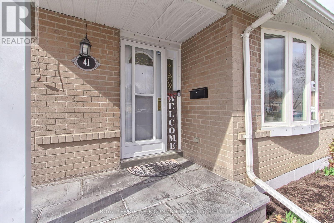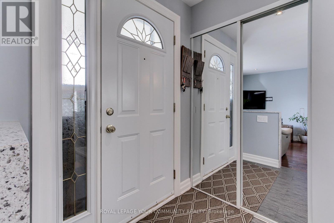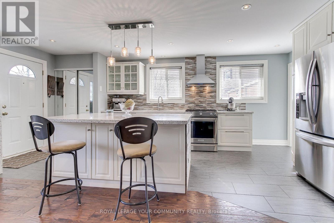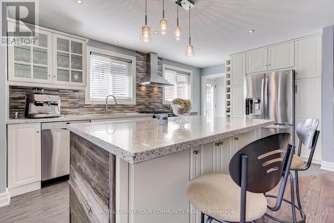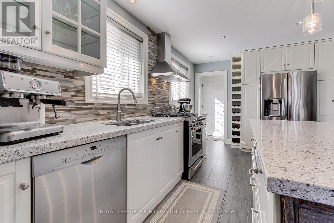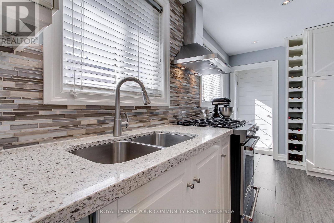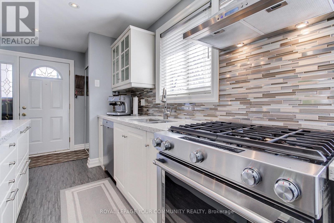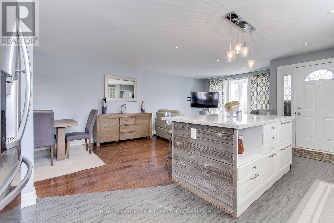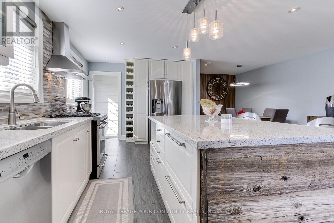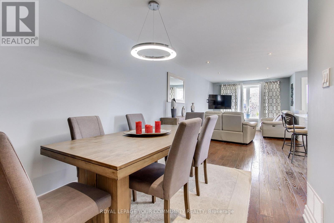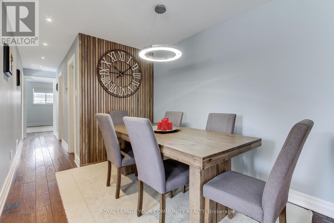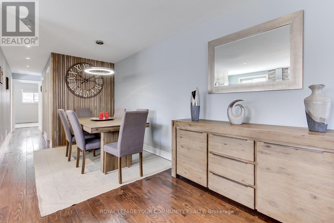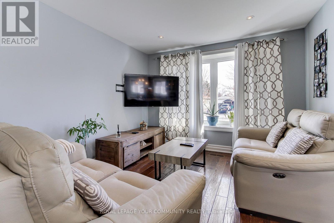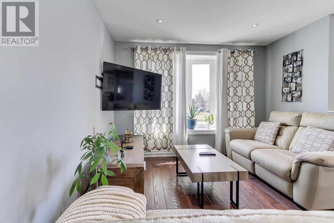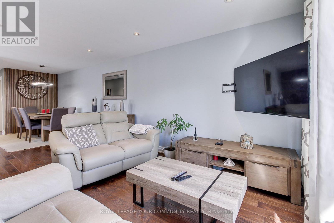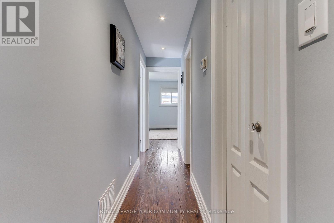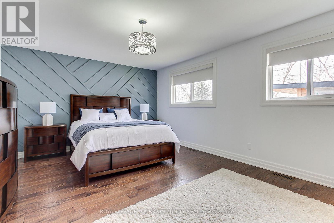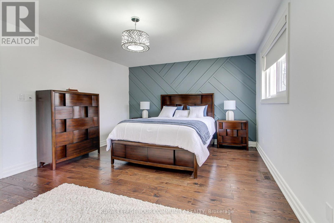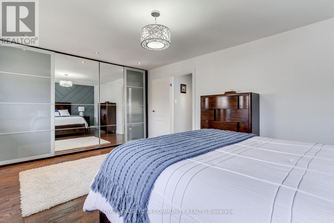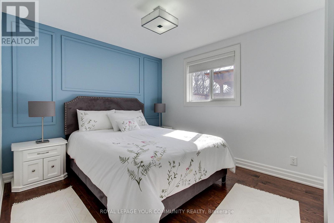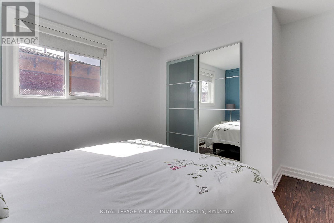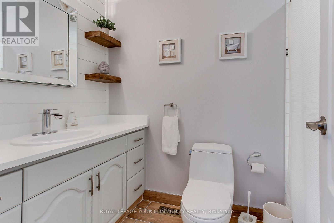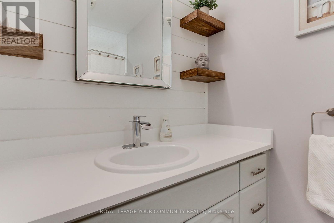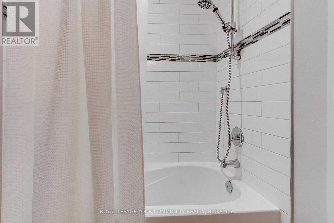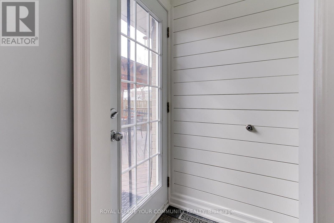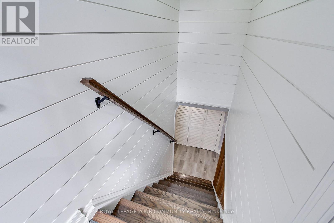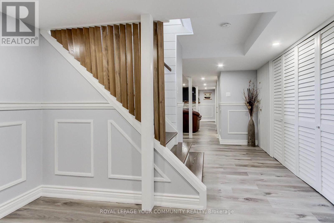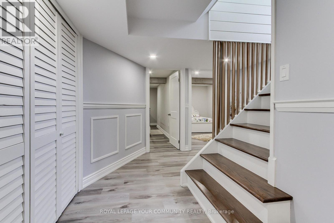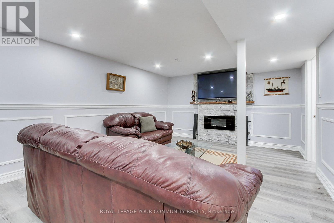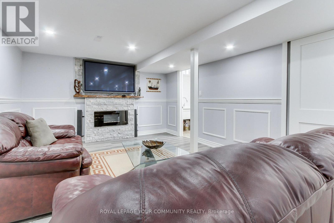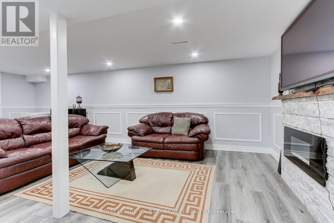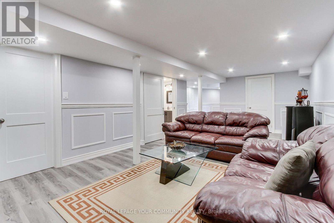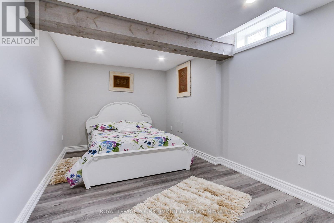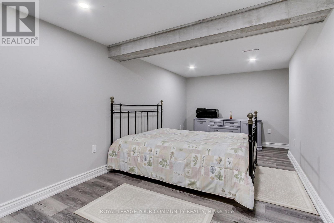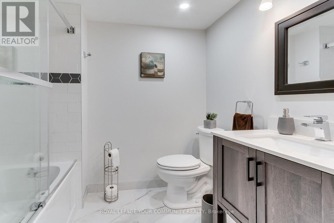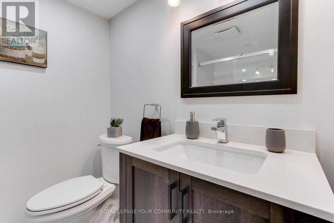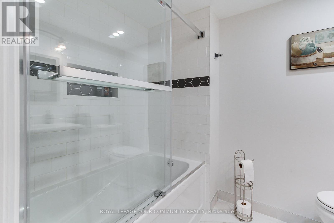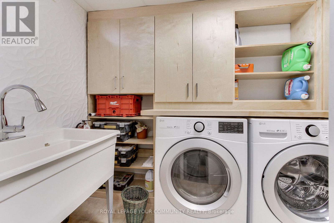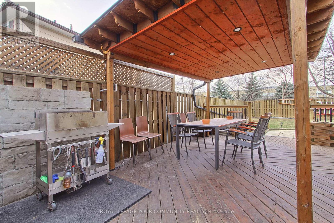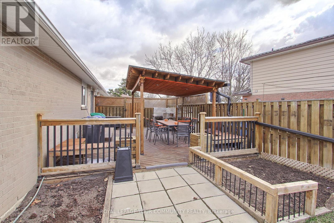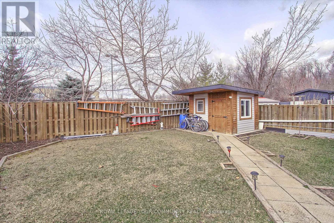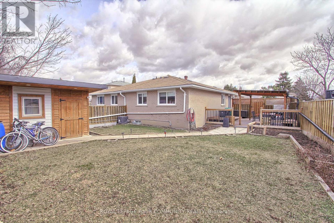$849,800
Fully Updated Semi Detached Bungalow In Desirable Area Of Brampton. Move In Ready, Upgrades Include New Kitchen, New Appliances, Gas Stove Top, New Flooring, Open Concept Main Floor. Separate Basement Entrance With Two Extra Bedrooms. Plenty Of Parking 6 Vehicles, Feature Walls In Master, 2nd Bedroom and Dining Room, Finished Basement with 2 Bedrooms and Great Room With Electric Fireplace. Large Covered Deck And Custom Shed With Lots Of Storage. Hardwood Ceramic and Laminate Throughout. (id:59911)
Property Details
| MLS® Number | W12078426 |
| Property Type | Single Family |
| Community Name | Central Park |
| Easement | None |
| Features | Carpet Free |
| Parking Space Total | 6 |
Building
| Bathroom Total | 2 |
| Bedrooms Above Ground | 2 |
| Bedrooms Below Ground | 2 |
| Bedrooms Total | 4 |
| Age | 31 To 50 Years |
| Amenities | Fireplace(s) |
| Appliances | Central Vacuum, Blinds, Dishwasher, Dryer, Stove, Washer, Window Coverings, Refrigerator |
| Architectural Style | Bungalow |
| Basement Development | Finished |
| Basement Type | N/a (finished) |
| Construction Style Attachment | Semi-detached |
| Cooling Type | Central Air Conditioning |
| Exterior Finish | Brick |
| Fireplace Present | Yes |
| Flooring Type | Hardwood, Laminate |
| Foundation Type | Poured Concrete |
| Heating Fuel | Natural Gas |
| Heating Type | Forced Air |
| Stories Total | 1 |
| Size Interior | 700 - 1,100 Ft2 |
| Type | House |
| Utility Water | Municipal Water |
Parking
| No Garage |
Land
| Acreage | No |
| Sewer | Sanitary Sewer |
| Size Depth | 110 Ft ,2 In |
| Size Frontage | 32 Ft ,4 In |
| Size Irregular | 32.4 X 110.2 Ft |
| Size Total Text | 32.4 X 110.2 Ft|under 1/2 Acre |
| Zoning Description | Residential |
Utilities
| Cable | Installed |
| Electricity | Installed |
| Sewer | Installed |
Interested in 41 Mandarin Crescent W, Brampton, Ontario L6S 2S2?

Miguel Melo
Salesperson
(905) 715-4168
www.facebook.com/miguel.melo.3785
14799 Yonge Street, 100408
Aurora, Ontario L4G 1N1
(905) 727-3154
(905) 727-7702
