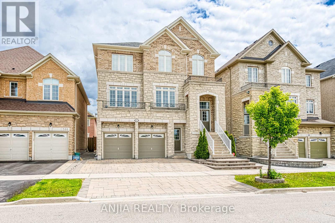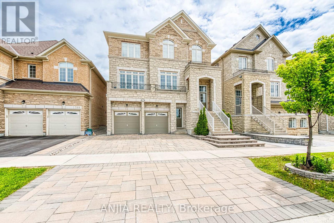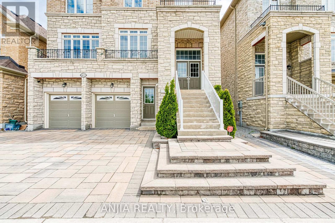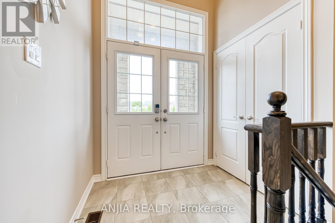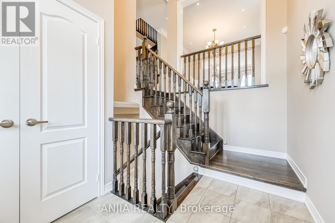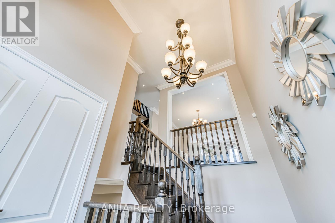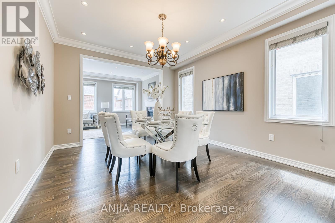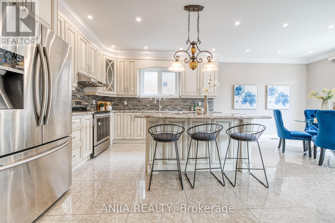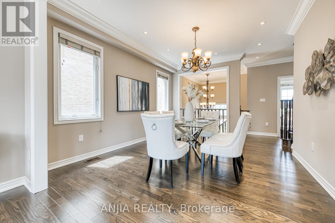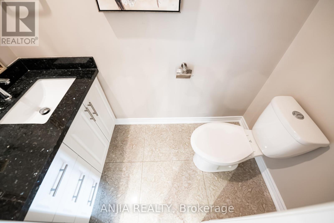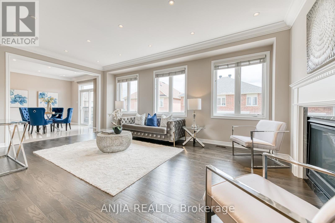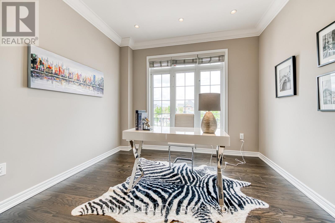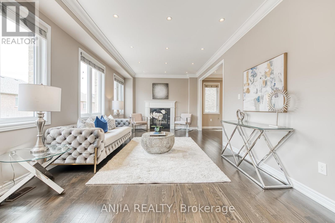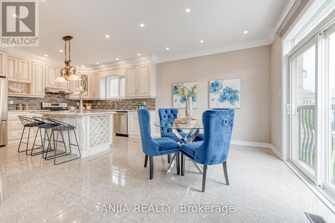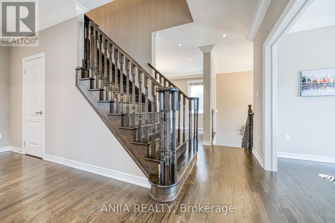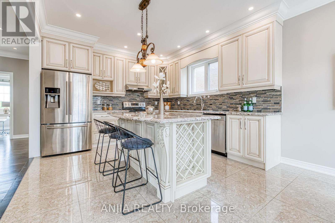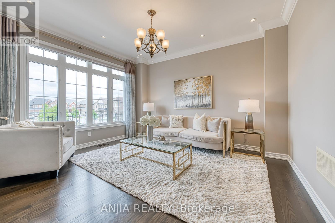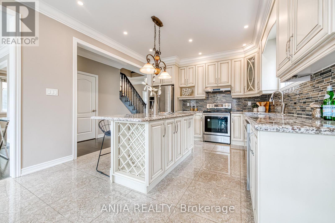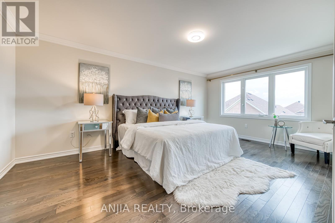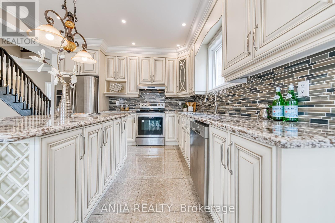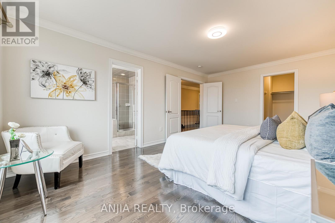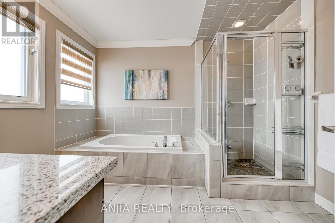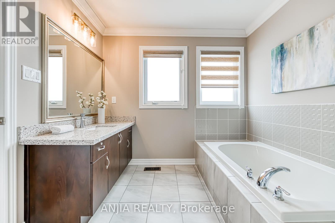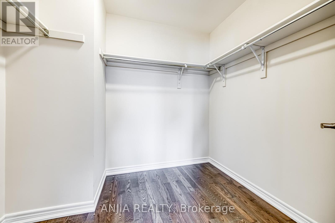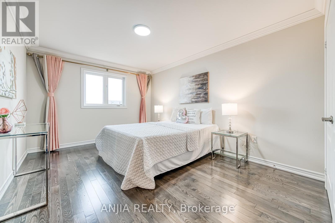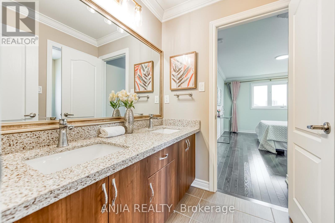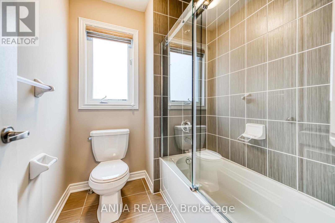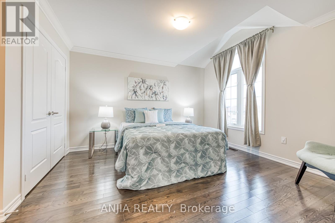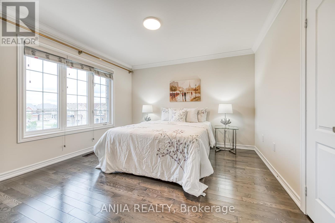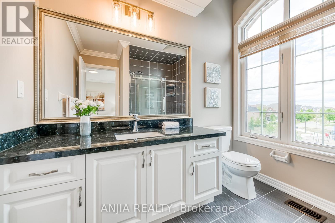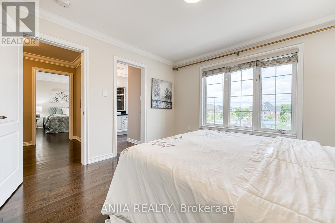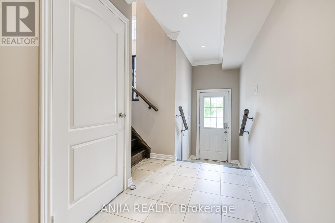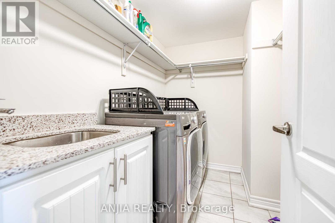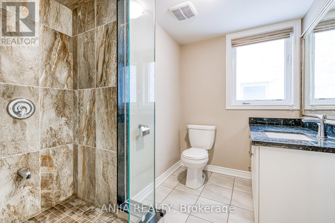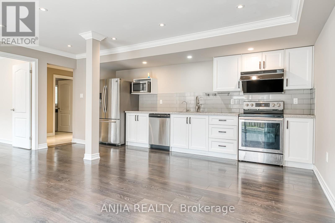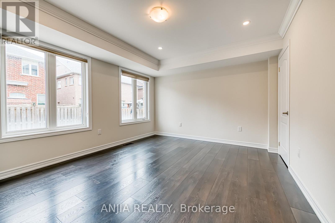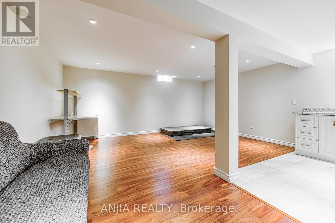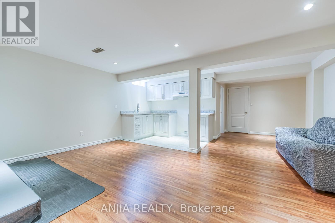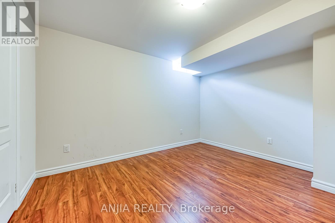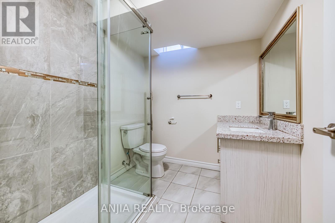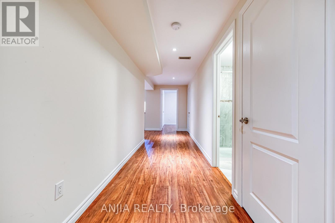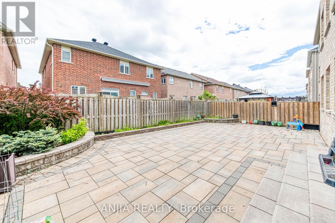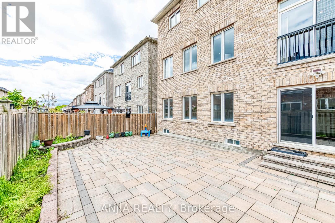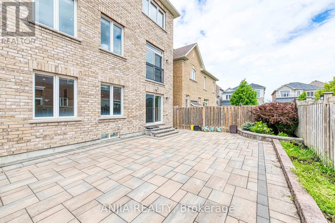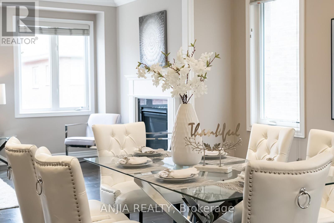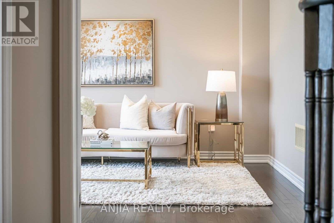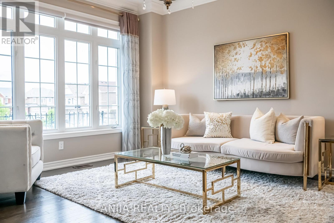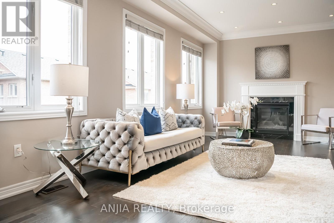$1,988,000
Nestled In A Coveted Neighborhood On A Premium Lot Facing A Park, This Stunning 3-Storey Brick And Stone Residence Offers Nearly 5,000 Sqft Of Living Space, Including A Fully Finished Basement With A Separate EntrancePerfect For Investment Or Multi-Generational Living. The Main Floor Boasts Elegant Hardwood Flooring, A Spacious Library With French Doors, A Sun-Drenched Living And Dining Room Combination, And A Cozy Family Room With A Gas Fireplace. The Customized Kitchen Features Quartz Countertops, Stainless Steel Appliances, And Soft-Close Cabinetry, Seamlessly Flowing Into A Bright Breakfast Area. Upstairs, Youll Find Four Generously Sized Bedrooms, Including A Lavish Primary Suite With A Walk-In Closet And A 4-Piece Ensuite. The Third Floor Also Offers Smooth 9-Ft Ceilings, Crown Moulding, And Upgraded Bathrooms With Quartz Finishes. The Ground Level Features A Private Fifth Bedroom, Full Kitchen, Bathroom, And Laundry RoomIdeal As A Self-Contained Suite. The Finished Basement Adds Further Value With A Sixth Bedroom, Full Bath, Laundry Rough-In, And Kitchen Potential. Additional Highlights Include Upgraded Lighting Fixtures, Pot Lights Throughout, A 2024 Furnace, Interlocked Driveway And Backyard, And Parking For Four Vehicles. A Truly Exceptional Opportunity For Families And Investors Alike. (id:59911)
Property Details
| MLS® Number | N12174315 |
| Property Type | Single Family |
| Neigbourhood | Wismer Commons |
| Community Name | Wismer |
| Parking Space Total | 4 |
Building
| Bathroom Total | 6 |
| Bedrooms Above Ground | 5 |
| Bedrooms Below Ground | 1 |
| Bedrooms Total | 6 |
| Appliances | Dishwasher, Dryer, Stove, Washer, Refrigerator |
| Basement Development | Finished |
| Basement Features | Separate Entrance |
| Basement Type | N/a (finished) |
| Construction Style Attachment | Detached |
| Cooling Type | Central Air Conditioning |
| Exterior Finish | Brick, Stone |
| Fireplace Present | Yes |
| Flooring Type | Hardwood, Laminate, Ceramic |
| Half Bath Total | 1 |
| Heating Fuel | Natural Gas |
| Heating Type | Forced Air |
| Stories Total | 3 |
| Size Interior | 3,500 - 5,000 Ft2 |
| Type | House |
| Utility Water | Municipal Water |
Parking
| Garage |
Land
| Acreage | No |
| Sewer | Sanitary Sewer |
| Size Depth | 84 Ft |
| Size Frontage | 42 Ft ,8 In |
| Size Irregular | 42.7 X 84 Ft |
| Size Total Text | 42.7 X 84 Ft |
Utilities
| Cable | Available |
| Electricity | Available |
Interested in 41 Furrow Street, Markham, Ontario L6E 0G4?

Harry Siu
Broker of Record
(416) 565-1888
anjiarealty.ca/
3601 Hwy 7 #308
Markham, Ontario L3R 0M3
(905) 808-6000
(905) 505-6000
Sara Qiao
Salesperson
www.saraqiao.com/
saraqiao/
3601 Hwy 7 #308
Markham, Ontario L3R 0M3
(905) 808-6000
(905) 505-6000

